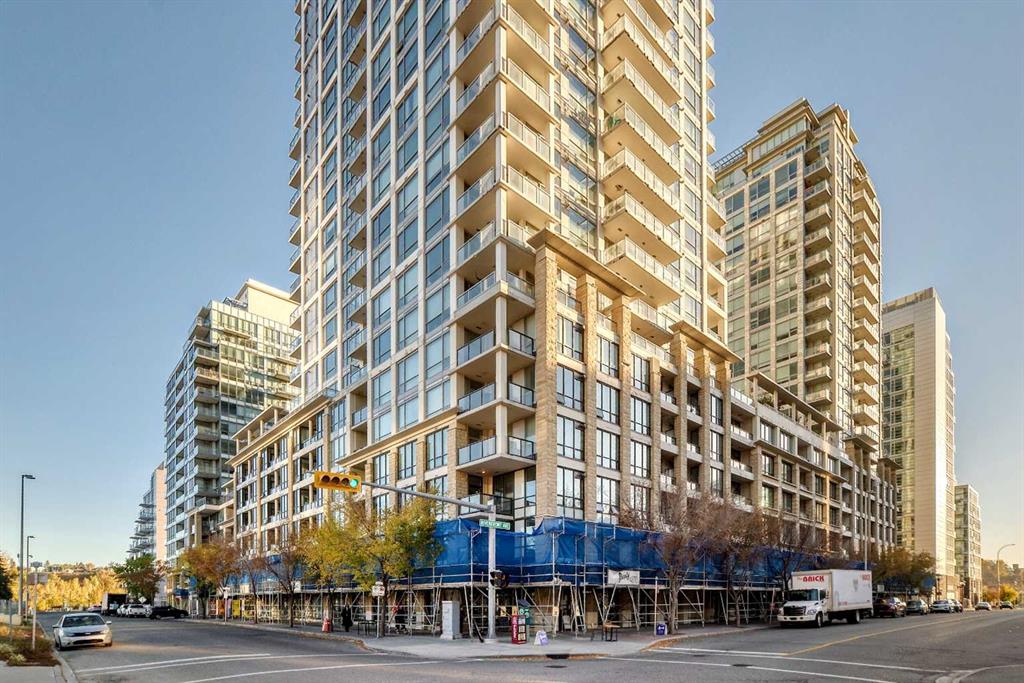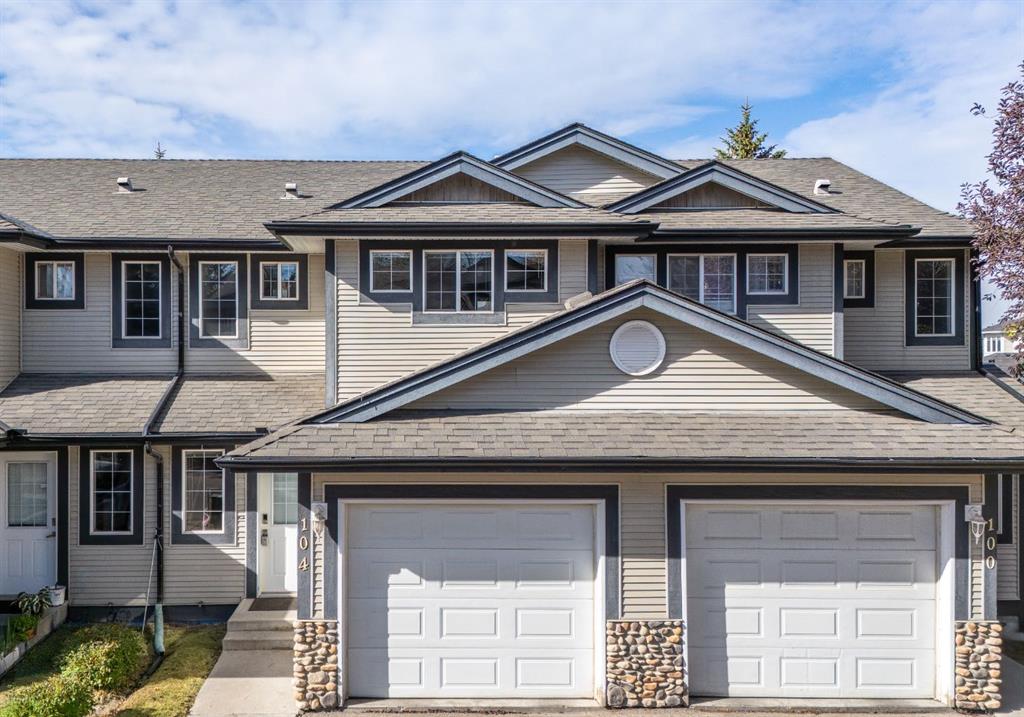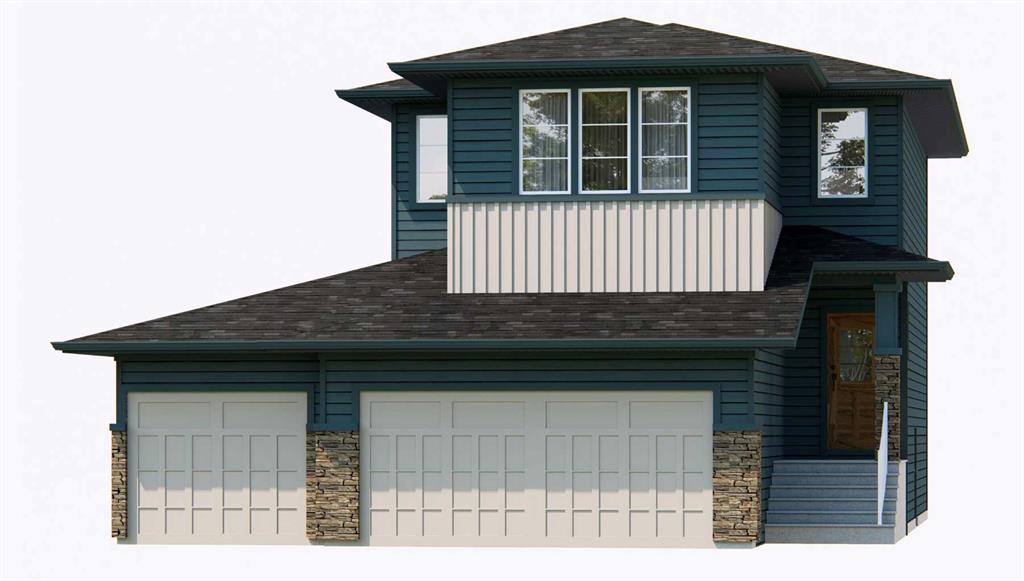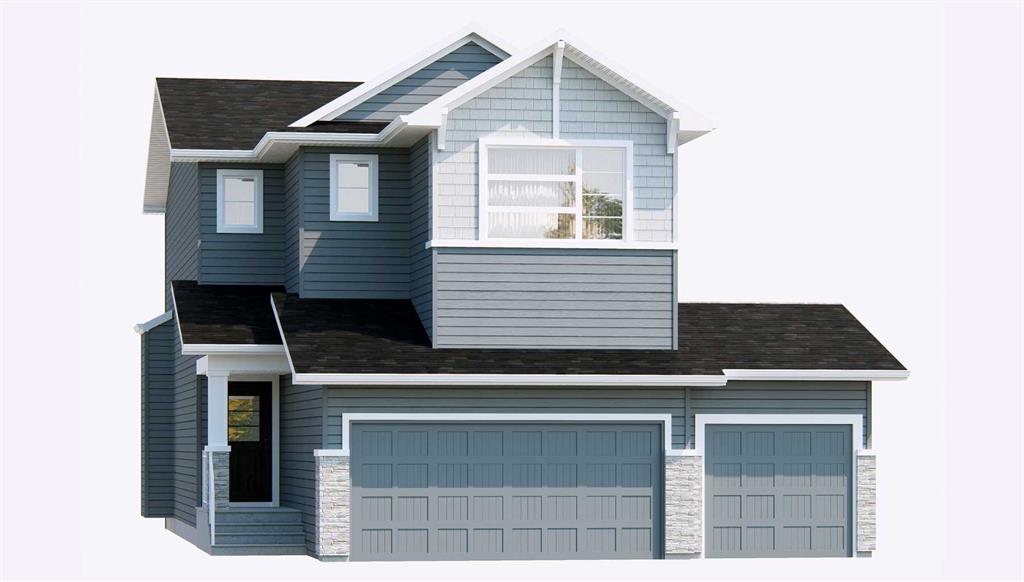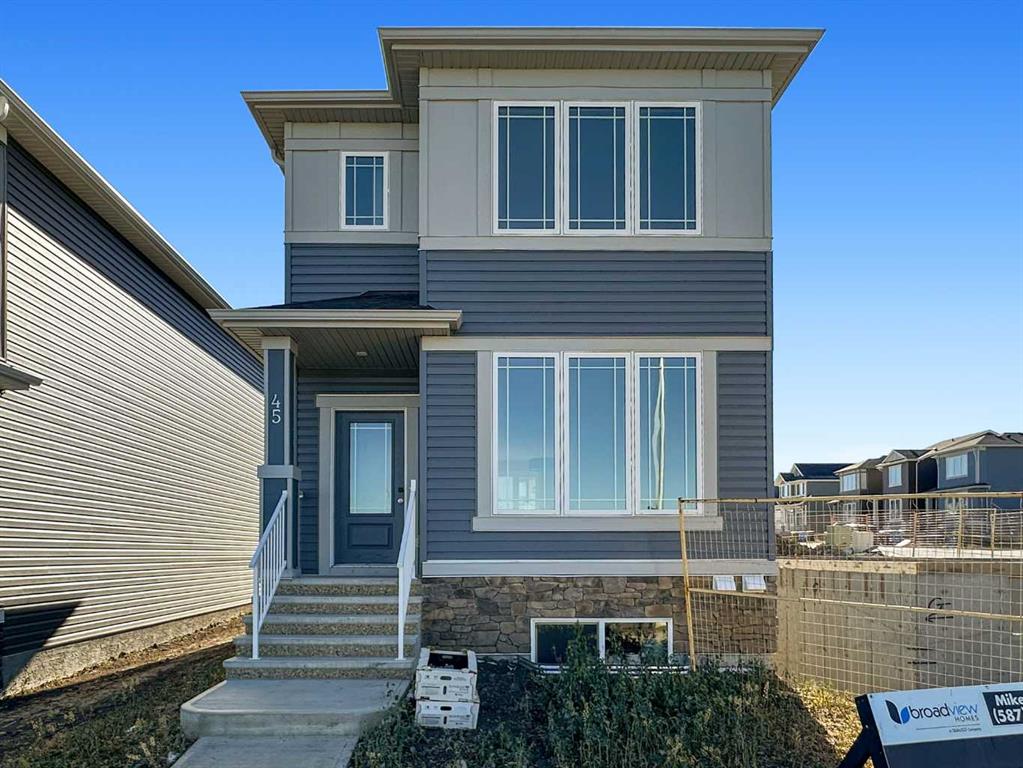134 Northern Lights Crescent , Langdon || $705,800
Luxury Living Redefined – The Meritt III by Broadview Homes
Welcome to The Meritt III, a beautifully crafted home by Broadview Homes, offering 2,087 sq. ft. of upscale, thoughtfully designed living space. With 3 bedrooms, 2.5 bathrooms, and a triple car garage, this home perfectly balances luxury and practicality for modern family life. Step inside through the stunning gel-stained fiberglass front door and be greeted by a light-filled, open-concept main floor. The chef-inspired kitchen is a showstopper with 42” upper cabinets complete with crown molding and soffit to the ceiling, soft-close doors and drawers, and a full suite of stainless steel appliances, including a built-in microwave and designer hood fan. A walkthrough pantry leads directly to the mudroom and interior garage access, making grocery runs effortless. The kitchen flows seamlessly into a spacious Great Room and dining nook, perfect for both entertaining and everyday living. Just outside, a rear deck invites you to extend your living space into the outdoors—ideal for summer evenings and weekend gatherings. Upstairs, you’ll find a large bonus room for family movie nights, a convenient laundry room with ample space for storage and organization, and two generous secondary bedrooms. The primary retreat is a serene escape, complete with a spa-inspired 5-piece ensuite featuring dual vanities, a soaking tub, tiled walk-in shower, and private water closet. The basement offers 9’ ceilings and a separate side entrance, providing incredible potential for future development or an income suite(with city approval). A 200 AMP electrical panel and 2-stage high-efficiency furnace ensure long-term performance and energy efficiency, while designer tile in the ensuite, main bath, and laundry adds a refined finish throughout. This is more than just a home—it’s your next chapter, elevated. Experience the unparalleled quality and style that only Broadview Homes can deliver. Schedule your private showing today—your dream home awaits
Listing Brokerage: RE/MAX Crown










