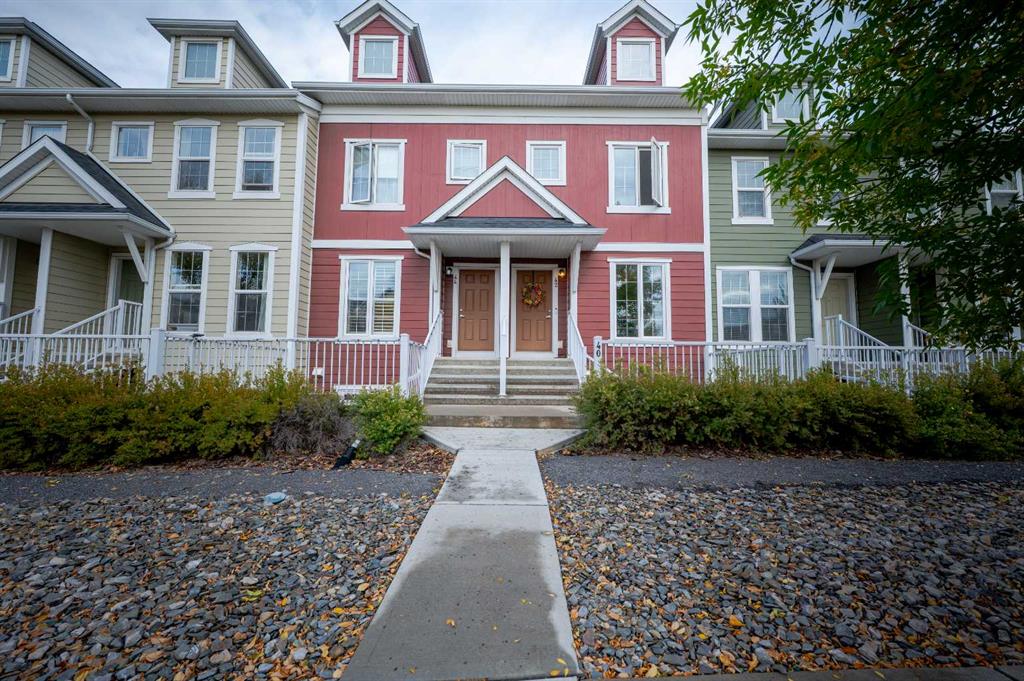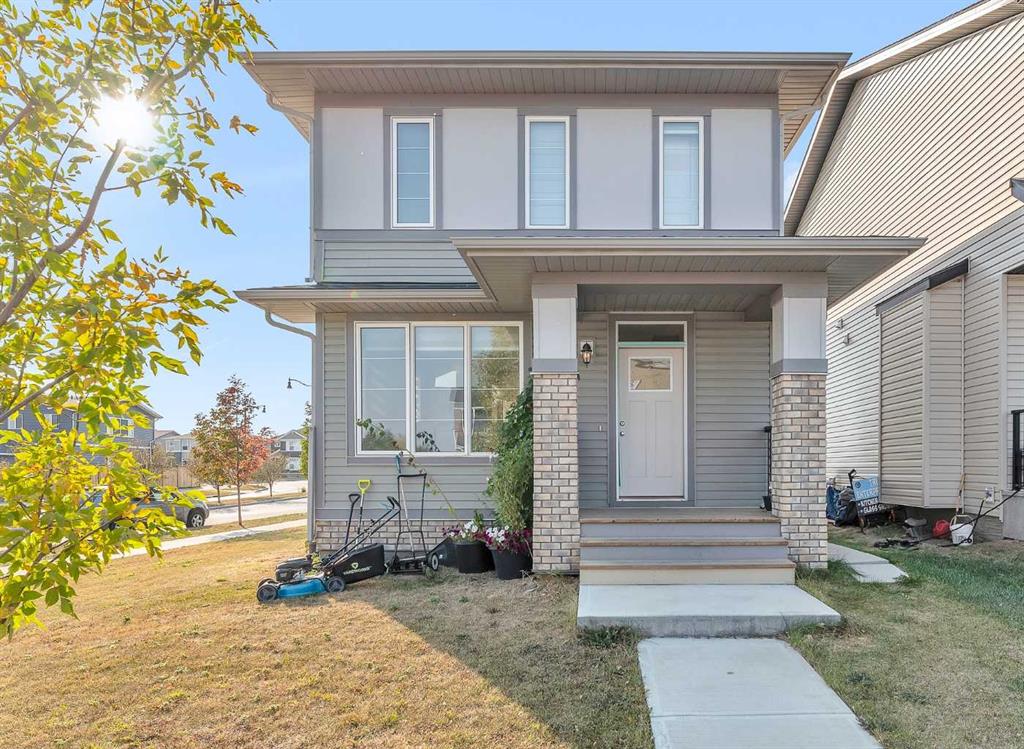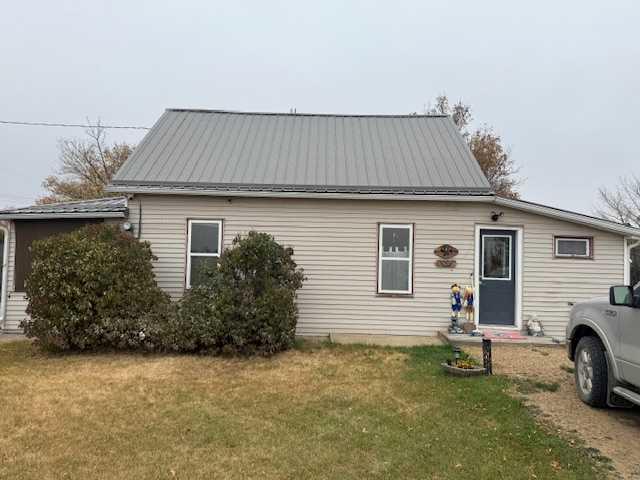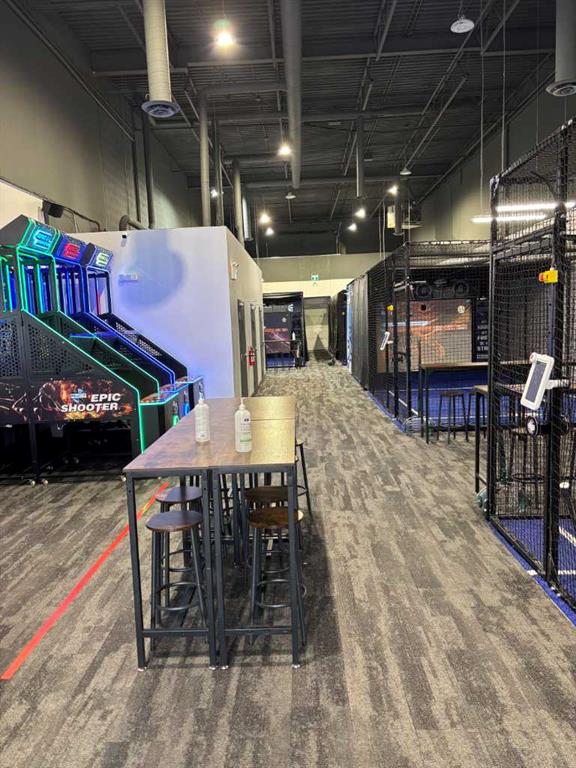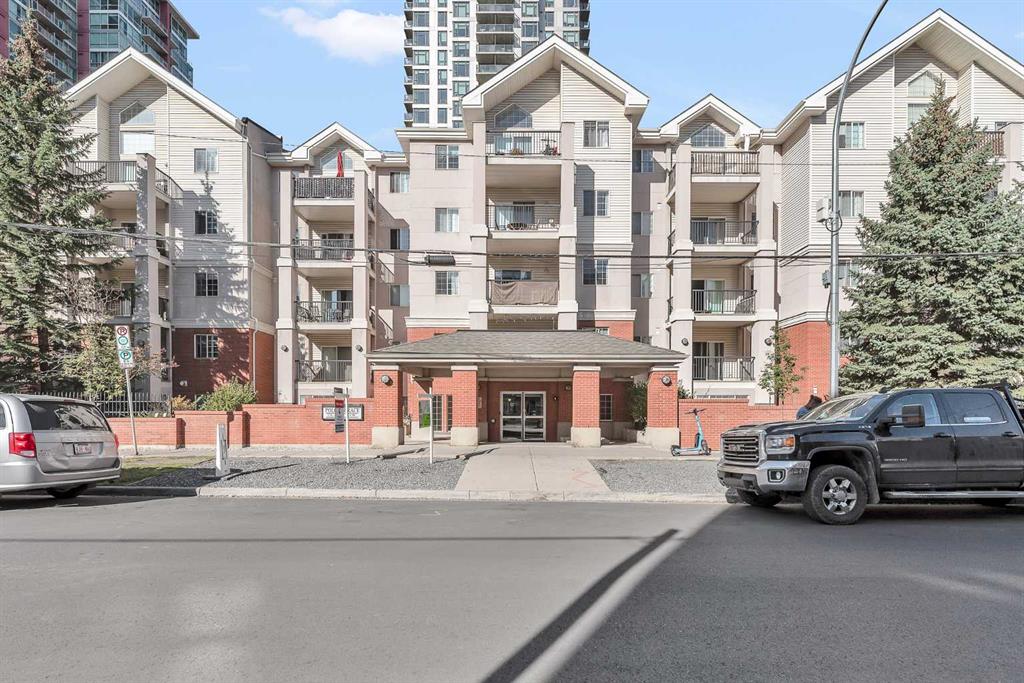Calgary || $179,800
Step into full ownership of a fully operational, turnkey niche business where every detail has been thoughtfully executed. Recently renovated with premium finishes, this expansive 4,126 sq. ft. entertainment venue is situated in a high-traffic northeast corridor, within a vibrant recreational plaza offering excellent visibility and ample parking.
With attractive lease terms with the highly competitive lease at just $7,300/month, inclusive of operating costs—an exceptional value for a property of this size, location, and quality.
The modern, immersive entertainment space is stylish with an inviting reception area that sets the tone, leading into an engaging space featuring: electronic darts, basketball machines and 4 advanced multi-sport simulation cages with interactive games like baseball, cricket, lacrosse, and tennis—complete with score tracking and leaderboard functionality for a true competitive edge. Athletes of all ages can also schedule a Focus session for targeted skill development, and enormous growth potential outside of individual training, the facility also offers sports day camps for kids, providing a fun and structured environment where they can develop their skills, stay active, and train alongside peers.
Built for Versatility & Events: Perfectly suited for solo visitors, group outings, team parties, or corporate events. The venue includes: Two wheelchair-accessible restrooms, a licensed refreshment area with a liquor license in place.
Looking to increase repeat traffic? There\'s space to add new features—consider a couple of pool tables or other attractions to enhance the offering. Ideal for a family-run operation or partnership! Seller is open to Vendor Take-Back (VTB) financing. This is an amazing opportunity to own a unique entertainment concept with HUGE growth potential. Act quickly—businesses this well-prepared and well-positioned don’t come around often!
Listing Brokerage: Century 21 Bravo Realty










