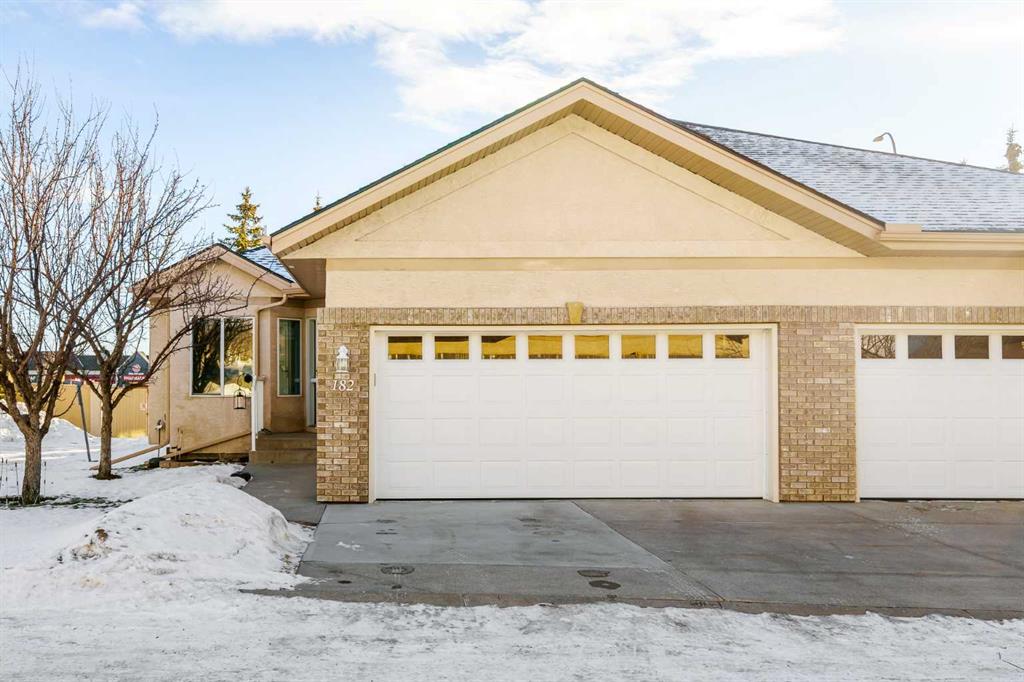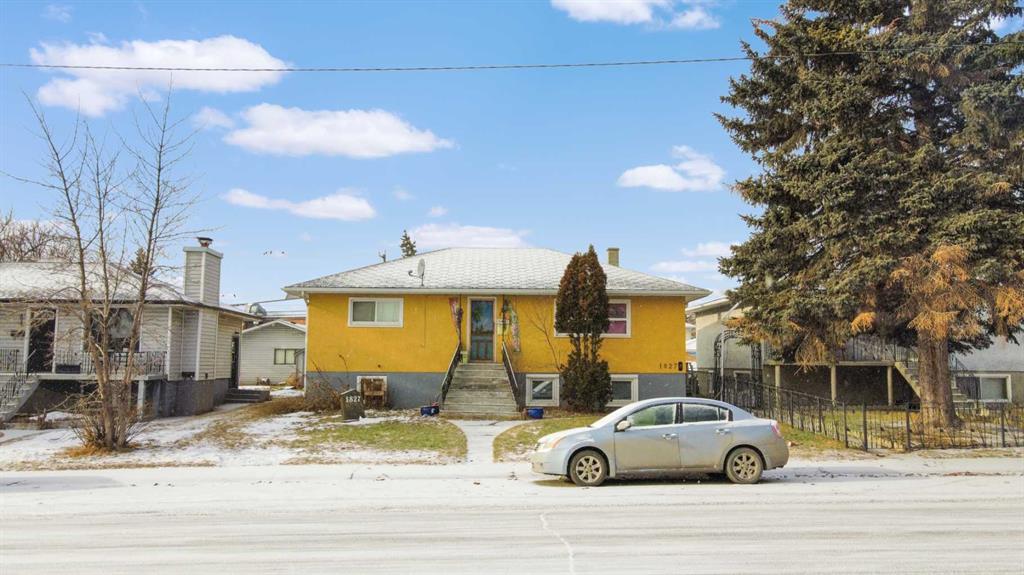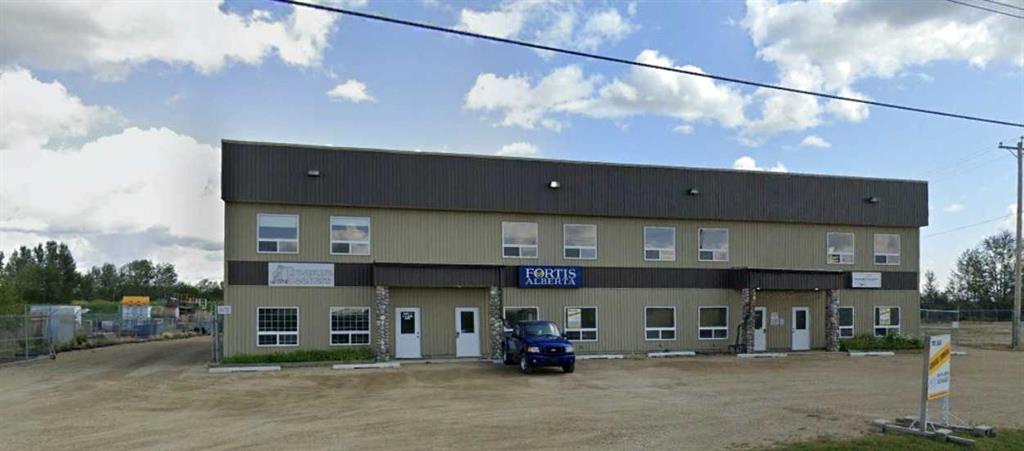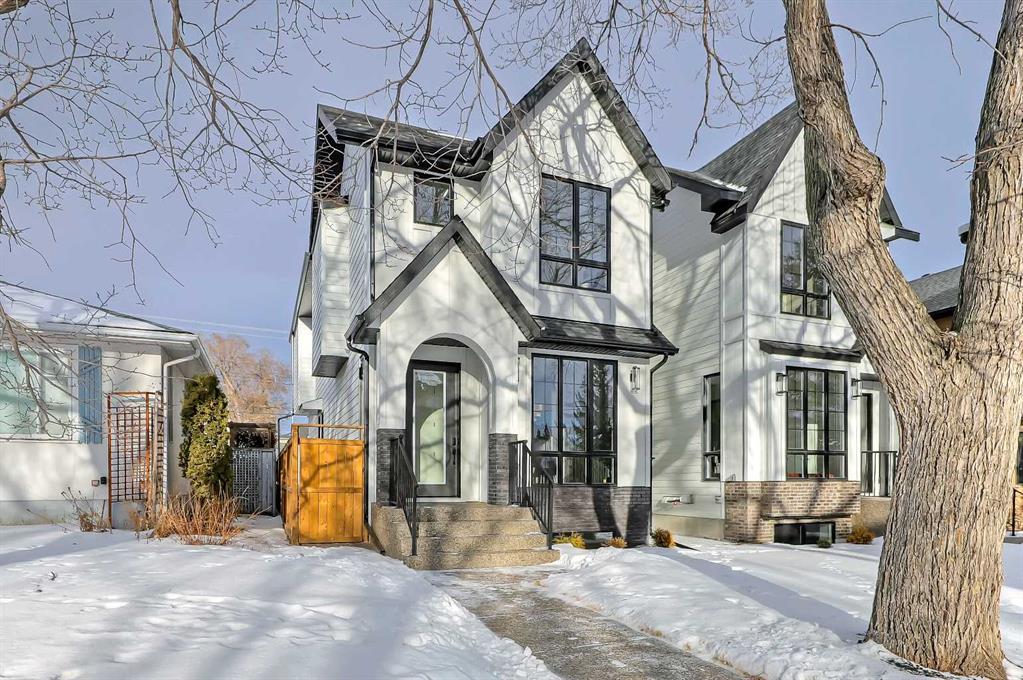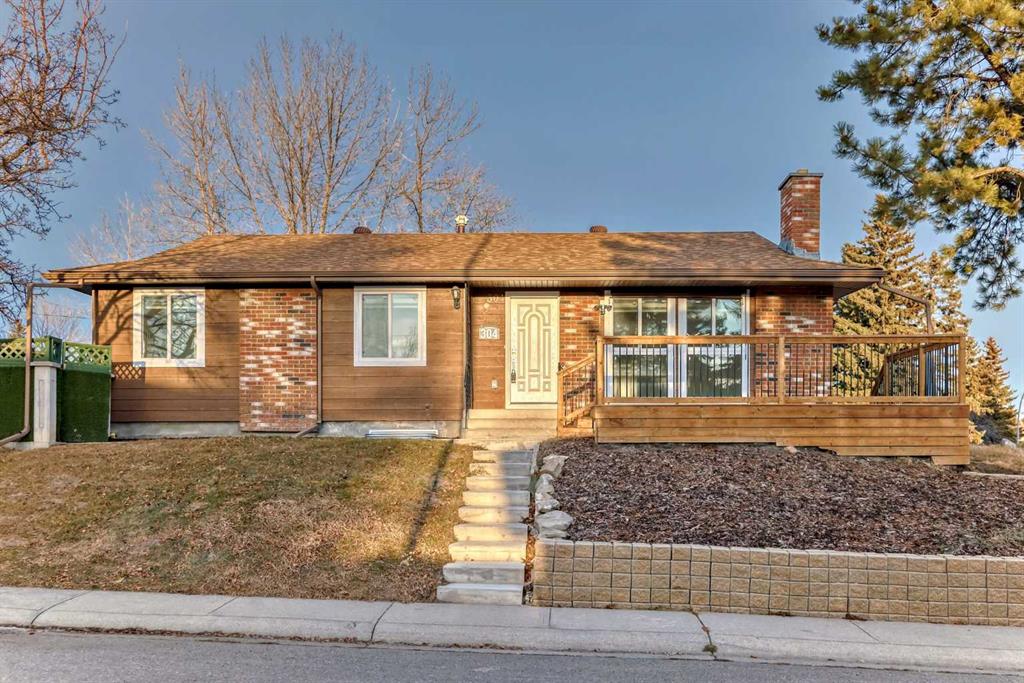1728 19 Avenue NW, Calgary || $1,199,000
This fully-developed and move-in-ready detached infill is a refined blend of architectural presence, thoughtful functionality and timeless design. Featuring over 2,655 sq. ft. of finished, bright living space (more than 1,900 sq. ft. above grade), this home includes 4 bedrooms, 3.5 bathrooms, and a double detached garage. This home was built by a custom inner-city builder, renowned for their meticulous attention to detail. Designed with the focus on beauty and natural lighting, this home provides instant luxury that exceeds expectations. The open-concept main floor is defined by 10-foot flat painted ceilings and wide-plank hardwood flooring throughout. A bright entryway with a generous front hall closet lead into the sun-filled dining area, where oversized windows create an inviting atmosphere. The living room is anchored by a linear gas fireplace with a full-height tile surround, offering warmth and understated elegance. A discreet powder room with quartz countertops and custom cabinetry, along with a rear mudroom featuring built-in storage and backyard access completes the space. At the heart of the home, the chef-inspired central kitchen makes a striking statement with an oversized 13-foot quartz waterfall island, ceiling-height shaker cabinetry, full-height tile backsplash, and a premium Bosch appliance package, including a gas cooktop, wall oven, French door refrigerator, chimney-style hood fan, built-in microwave, and integrated dishwasher—delivering both performance and timeless appeal. Upstairs, 9-foot ceilings and engineered hardwood flooring continue throughout. The primary retreat offers a vaulted ceiling, oversized windows, built-in speakers, and flexible space for a reading nook or home office. The spa-like 5-piece ensuite features heated tile floors, a freestanding soaker tub, dual vanities with quartz counters, and a fully tiled walk-in shower with rainfall head, body jets, and steam rough-in. Two additional bedrooms with walk-in closets, a beautifully finished main bath, and a dedicated laundry area complete the upper level. The bright, fully developed basement features 9-foot ceilings, plush carpeting, a spacious rec room with a wet bar, a large fourth bedroom with a walk-in closet, and a 4-piece bathroom. Thoughtfully prepared for a future legal basement suite, it includes a framed second exterior door, in-floor heat rough-in, future kitchen wiring, laundry rough-ins, and a 200-amp electrical panel. The exterior showcases Hardie board and brick siding, exposed aggregate walkways, full landscaping, and a large composite deck with a BBQ gas line. The home is backed by a Builder Warranty and Progressive 10-Year New Home Warranty. Ideally located in Capitol Hill, just minutes to downtown, SAIT, U of C, North Hill Centre, parks, schools, transit, and major routes—offering effortless inner-city living with enduring value. Schedule your private showing today!
Listing Brokerage: RE/MAX House of Real Estate










