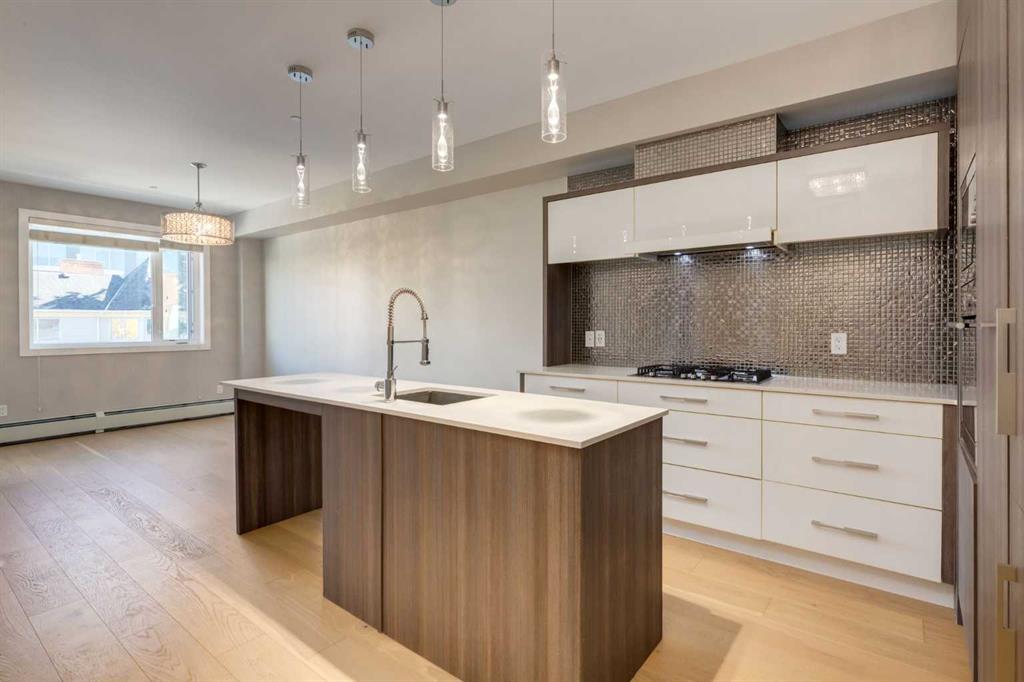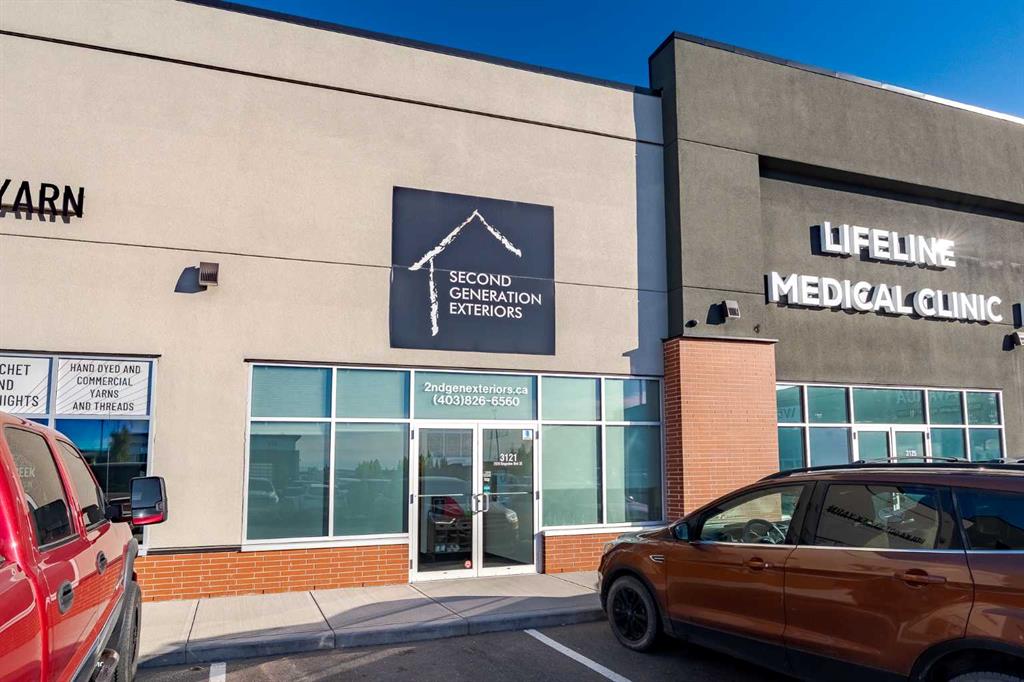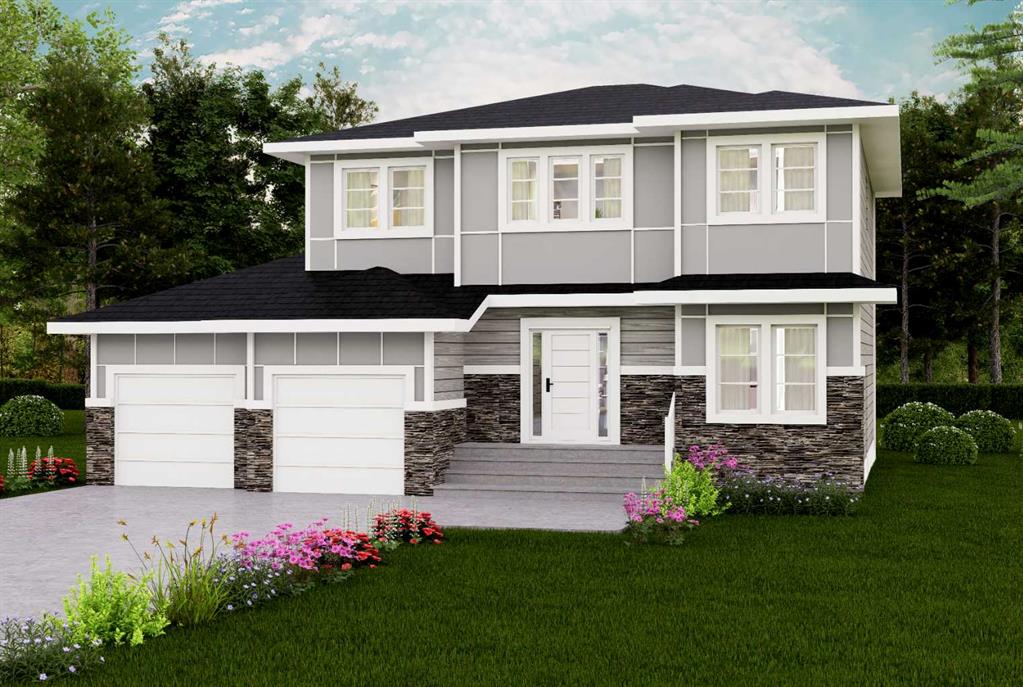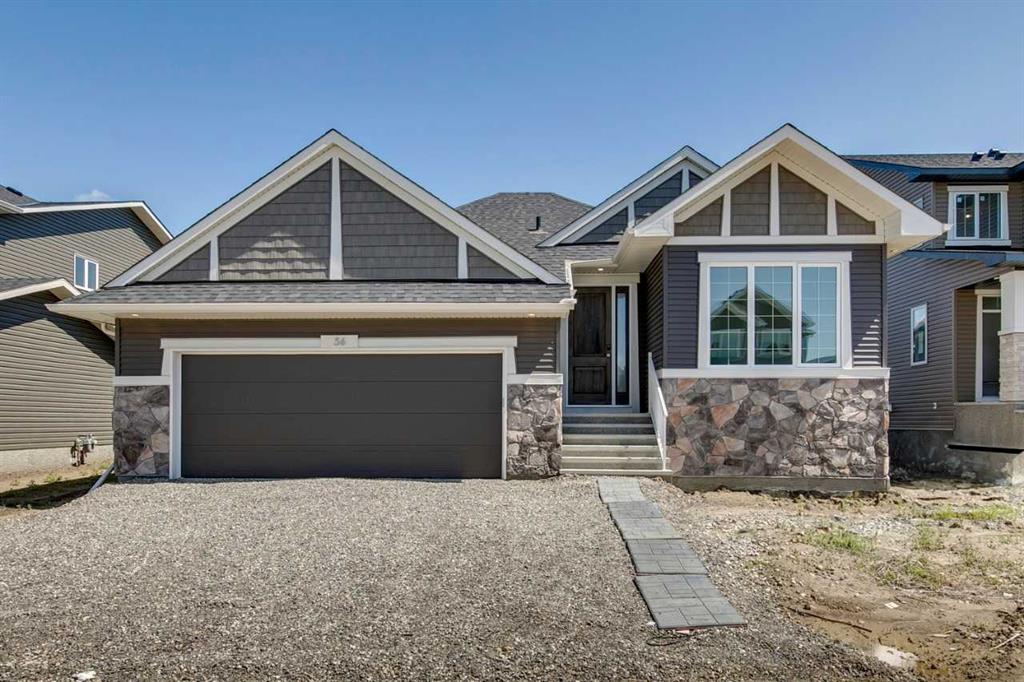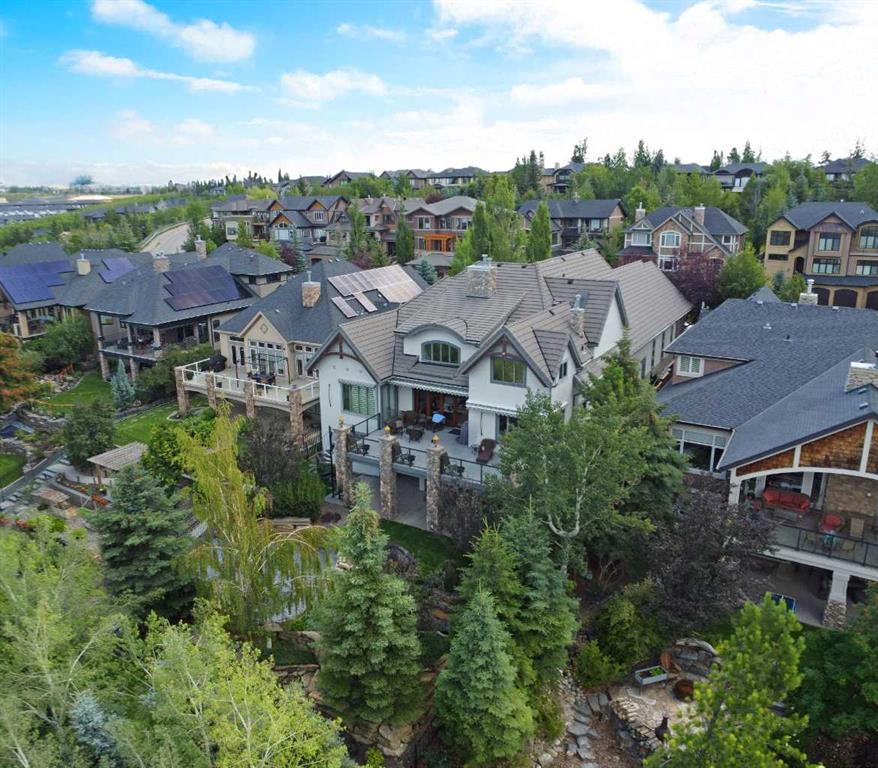53 Spring Willow Terrace SW, Calgary || $2,499,999
Wake up to sweeping mountain views from this timeless luxury home in prestigious Springbank Hill. Offering nearly 6,200 sq ft of refined living space across all levels, this residence blends classic design with modern comfort on a beautifully landscaped 0.30-acre lot surrounded by mature trees and lush greenery. The grand foyer sets the tone with an 18’ barrel-vault ceiling and Carrara marble floors, leading to a formal dining space with coffered ceilings and a custom stained-glass feature, and an elegant living room anchored by a 2-way fireplace and soaring barrel vault ceilings. West-facing windows frame mountain and community vistas, while French doors extend the living space outdoors to a massive private deck—perfect for evening relaxation or quiet entertaining that is virtually invisible to both neighbours. A gourmet kitchen anchors the home with custom hardwood cabinetry, dual islands, and premium appliances from Wolf, Sub-Zero, and Miele. The thoughtful layout also features a bright and airy breakfast nook and a walk-in pantry. Just off the kitchen is the full laundry room and mudroom that connects to the oversized triple garage. It features epoxy floors, a dog wash, and direct basement access, as well as additional side and front door access. The private main floor primary suite offers a serene retreat with a corner fireplace, private deck access, and a spa-inspired 5-piece ensuite featuring a steam shower, soaker tub, and dual vanities. Plus, a fully equipped walk-in closet features floor-to-ceiling storage for endless organization. Upstairs, a versatile loft with vaulted ceilings, skylights, and a fireplace offers an ideal office, library, or additional bedroom option, complete with its own 2-piece bathroom. The fully developed walkout basement is designed for both leisure and entertaining, featuring a large rec room with custom cabinetry and a wet bar, a dedicated home theatre and with some imagination, could be converted into a full-scale golf simulator! The basement also has two oversized bedrooms with private ensuites and walk-in closets. The basement also features a Tuscan-inspired full bath, perfect for showering off from the included hot tub. Outside, mature landscaping creates a private, forest-like setting, putting green, featuring a west-facing upper deck, a walkout lower patio with a hot tub, and a full-size putting green—all surrounded by stone accents and ambient lighting. Additional highlights include four fireplaces, in-floor heating, a Kinetico Water System throughout, dual central A/C, dual water tanks, high-efficiency systems, integrated home automation and security, and a durable clay tile roof. Every element reflects exceptional craftsmanship and enduring quality. Located moments from Aspen Landing, top-rated schools, and major routes, this home combines elegance, comfort, and convenience. Rarely does a residence with such commanding views and thoughtful design become available—experience the best of Springbank Hill living today.
Listing Brokerage: RE/MAX House of Real Estate










