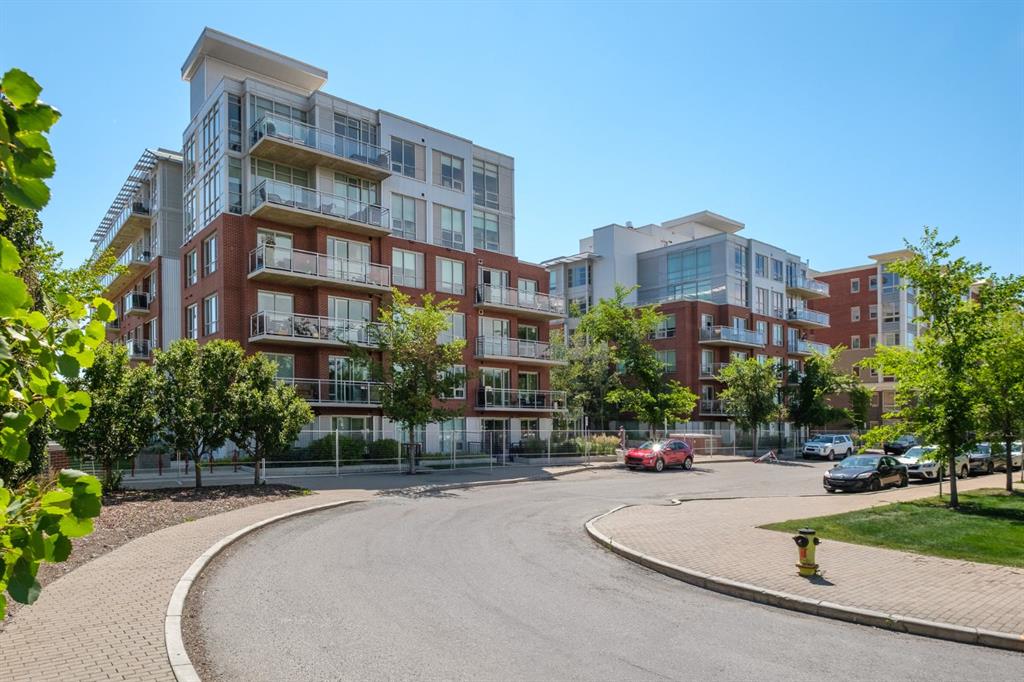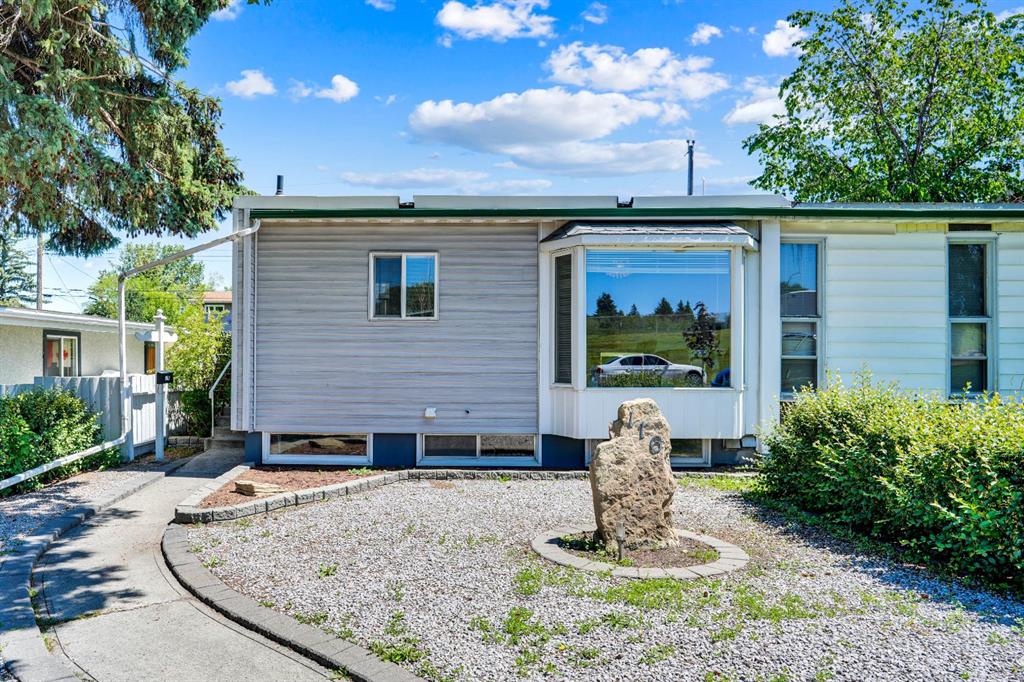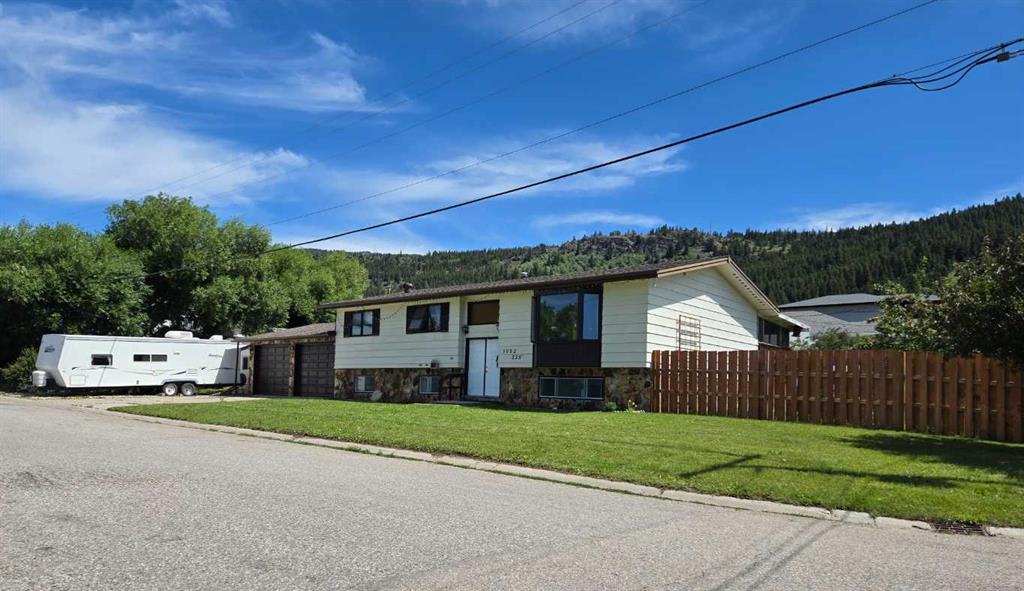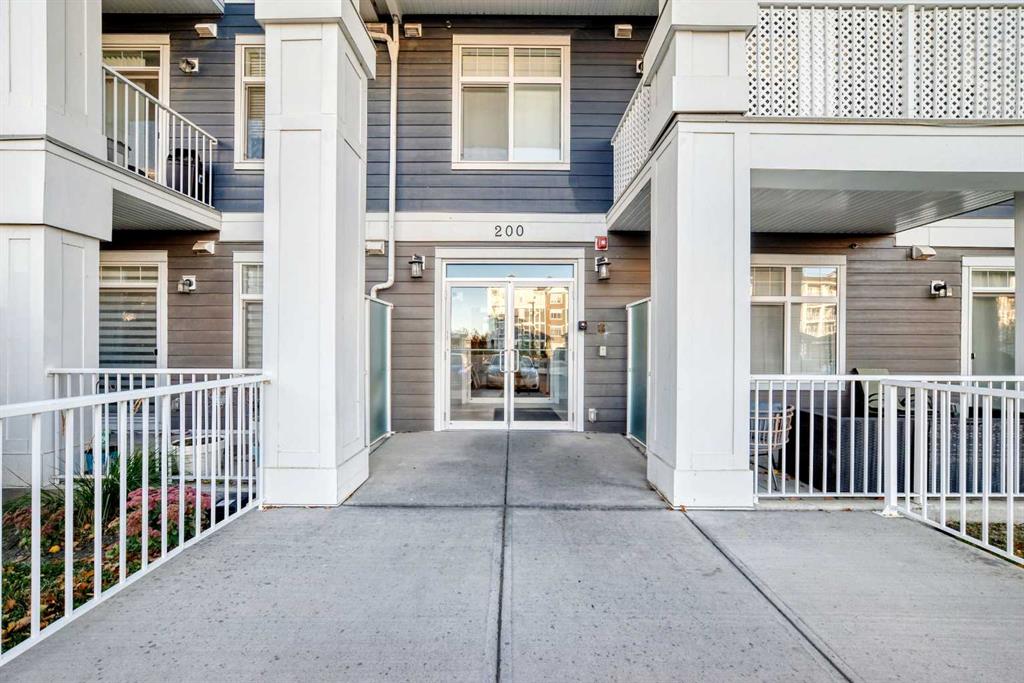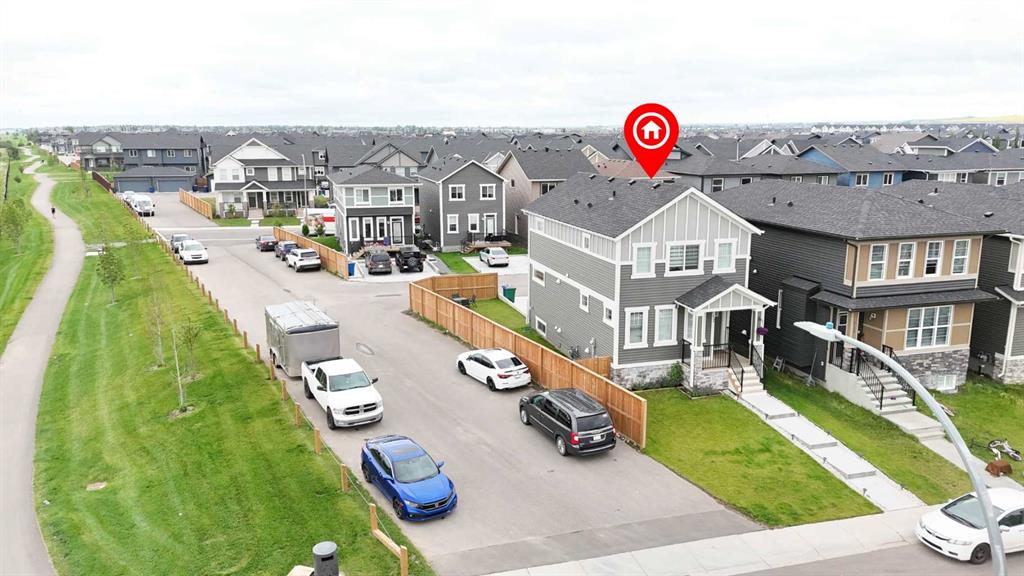117 Midtown Close SW, Airdrie || $569,900
CORNER TRADITIONAL LOT | SEPARATE ENTRANCE TO THE BASEMENT | LOT OF UPGRADES FROM TRICO BUILDER | CONVENIENT RV PARKING THROUGH THE ALLEY. Welcome to this beautifully designed laned home in the desirable community of Midtown, ideally situated on a rare traditional corner lot next to green area & walking trail with excessive outdoor space at the front, back, and sides—perfect for summer BBQs, family gatherings, or a fun play area for the kids. This beautiful North-facing home offers the perfect orientation for natural light lovers — with abundant sunlight streaming into the backyard from morning to dusk. Whether you\'re enjoying your morning coffee, tending to a garden, or entertaining guests, the sunlit outdoor space creates a warm and inviting atmosphere all day long. Step inside to an inviting open-concept main floor with soaring 9-ft ceilings and an abundance of windows that flood the space with natural light, keeping it bright and cozy all day long. The layout offers a spacious front living area that creates a cozy ambiance, a dining space at the back, and a gourmet kitchen at the center—truly the heart of the home. The chef’s kitchen features ceiling-height cabinetry, a large central island with QUARTZ countertops, premium stainless steel appliances, including a gas stove and hood fan, upgraded lighting with pot lights , plenty of storage & spacious pantry provides additional storage to keep everything organized and within reach. A convenient half bath completes the main level, leading out to a rear deck, a generous backyard, and the concrete pad for Double Car Garage. Upstairs, you’ll find three generously sized bedrooms, including a primary retreat with a walk-in closet and private 4-piece ensuite. The two secondary bedrooms are well-sized and share a centrally located full bathroom. All full bathrooms feature upgraded tiles flooring, undermount sinks & timer-controlled exhaust fans. For added convenience, the Whirlpool washer and dryer are also located on the upper level which also features tile flooring. The home also includes a full basement with 9-ft ceilings and a separate side entrance, offering endless potential for future development—whether it’s a legal suite, home gym, or entertainment space. Located in the vibrant, family-friendly Midtown community, this home offers access to beautiful walking paths, parks, a central pond, and is just minutes from schools, shopping, and dining. With quick access to Highway 2, commuting to Calgary is fast and stress-free. This is a rare opportunity to own a stylish, move-in ready home on a corner lot in one of Airdrie’s most sought-after neighborhoods. Make sure to view the virtual tour for a complete walkthrough of the home.
Listing Brokerage: MaxWell Central










