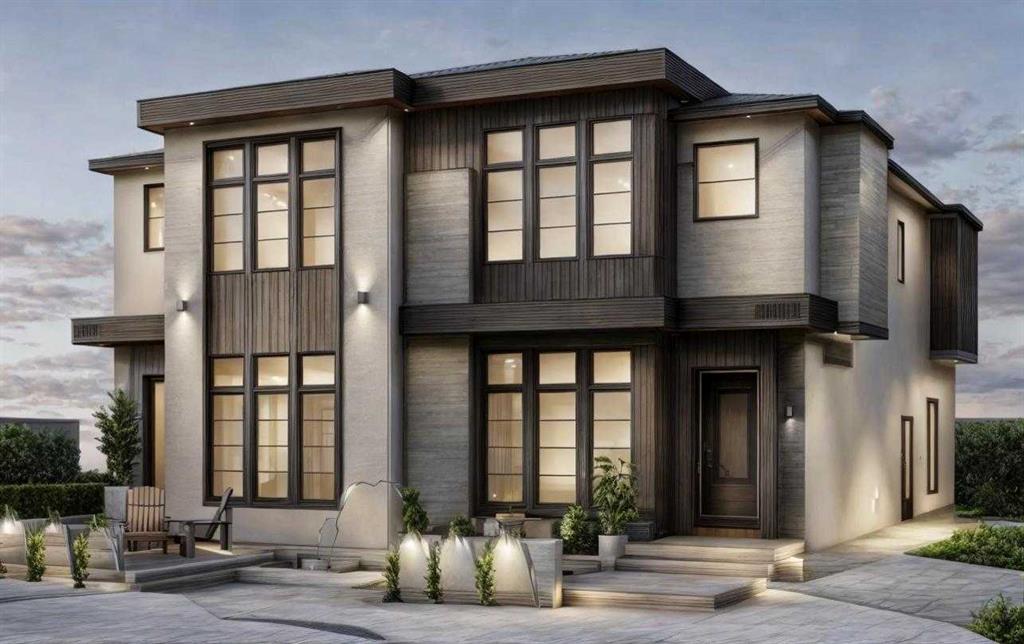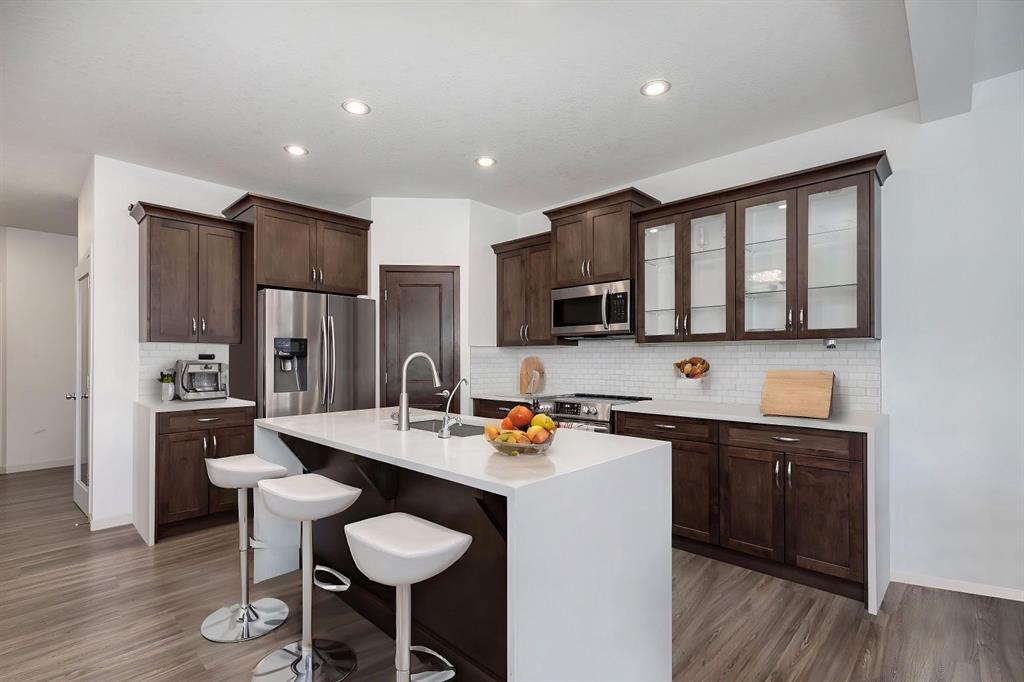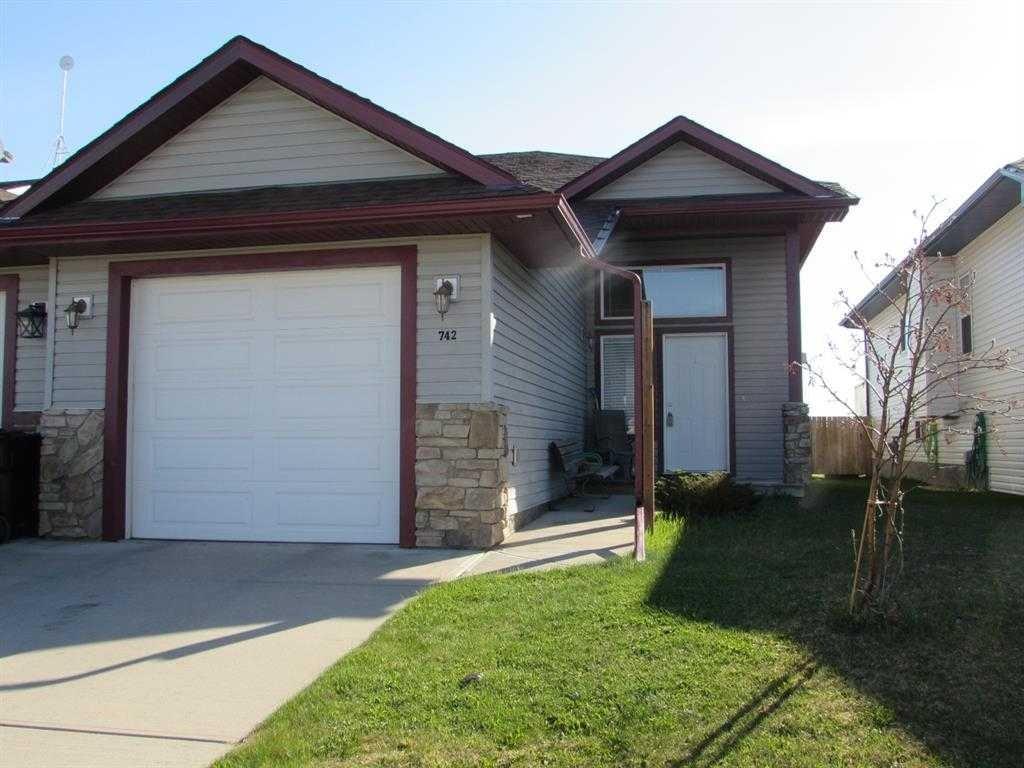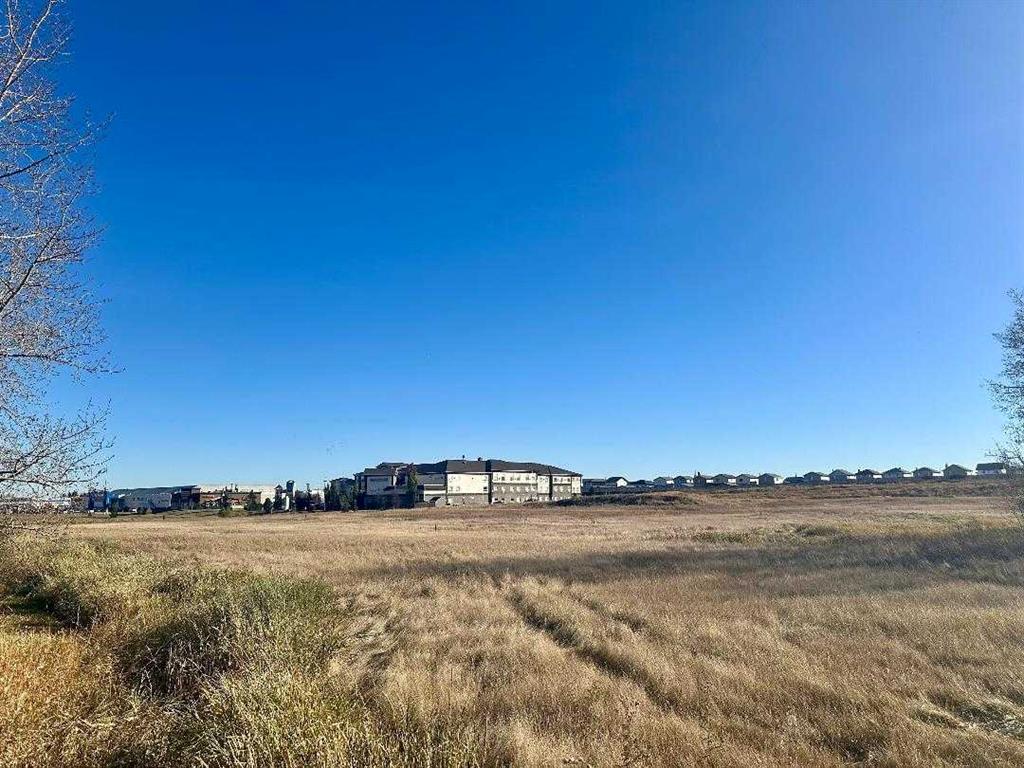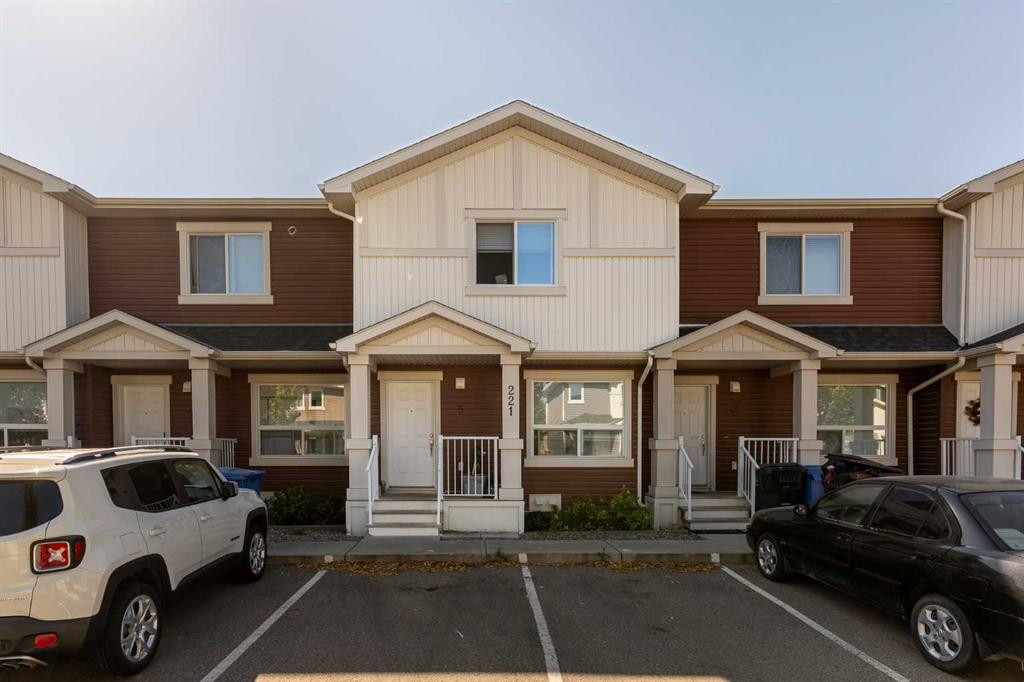425 Auburn Bay Drive SE, Calgary || $800,000
Welcome to your dream home in Auburn Bay — a fully finished, Cedarglen-built two-storey offering over 3,000 sq ft of impeccably curated living space across all three levels. Perfectly situated across from a sprawling green space and Lakeshore School in one of Calgary’s most beloved lake communities, this home masterfully blends luxury, functionality, and timeless design.
Step inside to a bright, open-concept main floor where luxury vinyl plank flooring runs wall-to-wall — no carpet in sight. The chef-inspired kitchen is the heart of the home, featuring a dramatic white quartz waterfall island, full stainless steel appliance package, rich espresso cabinetry, tiled backsplash, and a corner pantry. The adjacent dining area and inviting great room, anchored by a stone-wrapped gas fireplace, offer the ideal setting for entertaining or everyday family living. A private main floor den, built-in mudroom lockers, and a stylish 2-piece bath complete the level.
Upstairs, the nearly 200 sq ft primary suite is a true retreat, complete with a spa-like 5-piece ensuite and walk-in closet. Two additional bedrooms offer custom built-in closets, while a spacious 518 sq ft bonus room—complete with sliding barn doors and a private balcony—offers flexible space for a fourth bedroom, playroom, or home office. A full 4-piece bath and upper-level laundry room add thoughtful convenience.
The professionally finished basement adds even more versatility, featuring spray foam insulation, upgraded subfloor, a large rec room with pot lights and wet bar (with built-in bar fridge), a stylish 4-piece bathroom with dual sinks and rainfall shower, and electrical and framing prepped for a future fourth bedroom.
Outside, enjoy a private and beautifully landscaped backyard with mature cherry blossom trees, a custom pergola with roll-down privacy shades, and a gas line for your BBQ — perfect for warm summer evenings. The oversized double garage is insulated and painted, rounding out this exceptional package.
Located in a premier 4-season lake community, enjoy exclusive access to paddleboarding, kayaking, swimming, skating, tennis courts, and the Auburn House facility. Minutes to schools, shopping, South Health Campus, and with a new public middle school coming soon just steps away — this is a rare opportunity not to be missed.
A luxurious home. A vibrant lifestyle. Welcome to Auburn Bay.
Listing Brokerage: Real Broker










