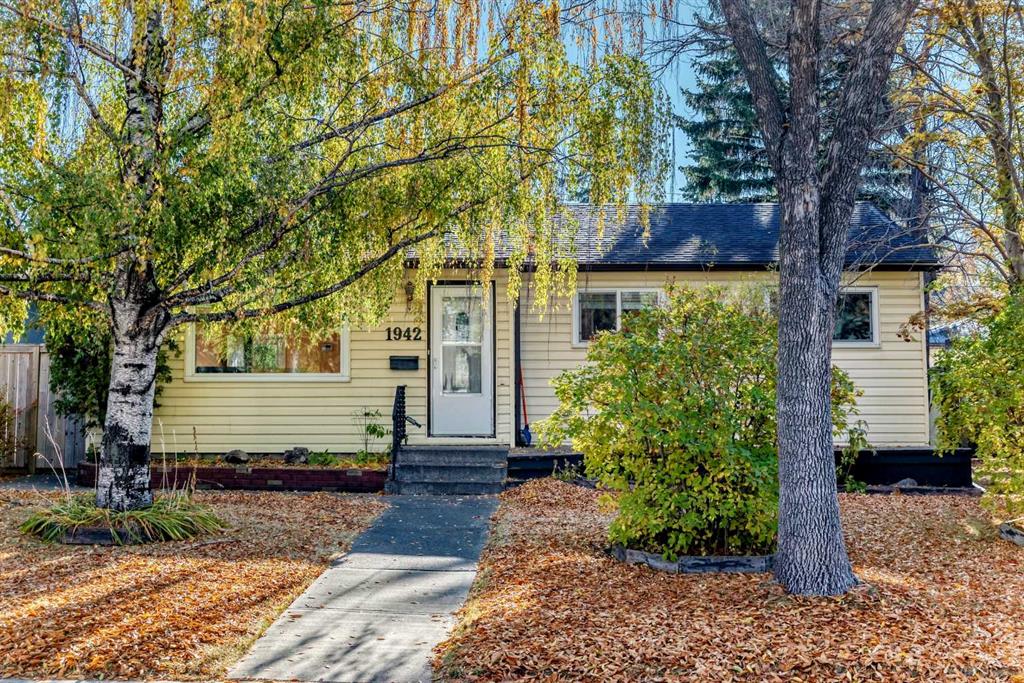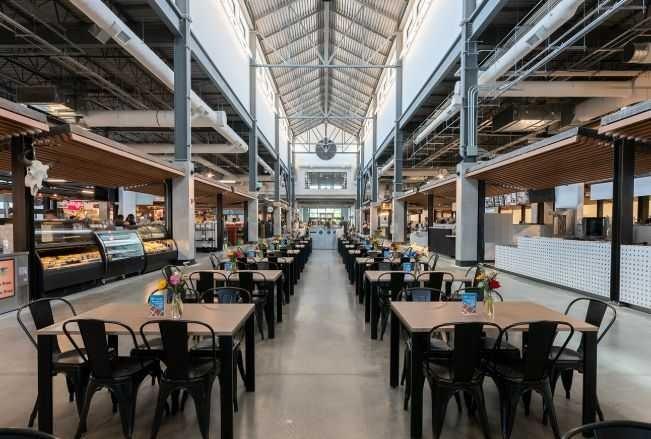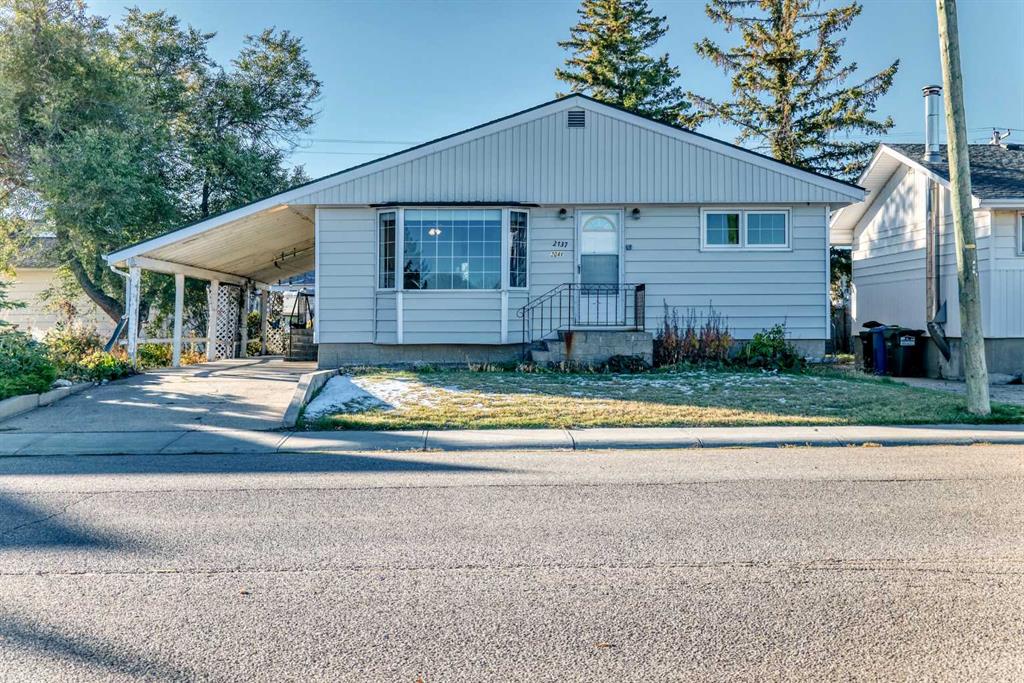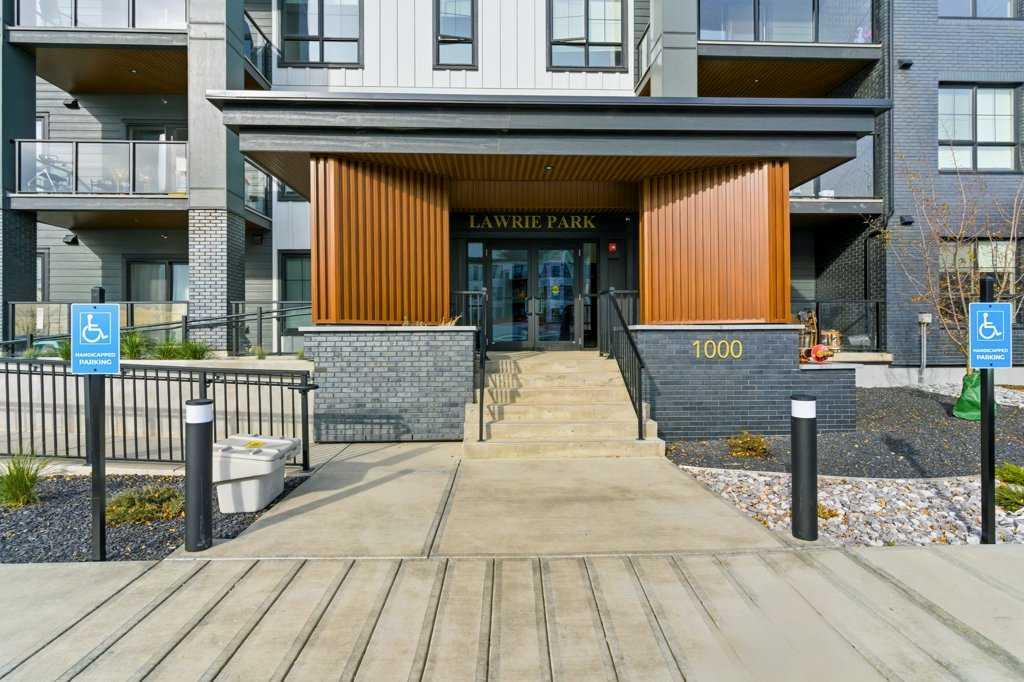1107, 100 Banister Drive , Okotoks || $435,000
Welcome to #1107, 100 Banister Dr at the beautiful Lawrie Park Condos. This brand new Ava model condo offers the perfect blend of style, functionality, and location. Featuring 2 bedrooms, 2 bathrooms, and over 840 sq ft of thoughtfully designed living space, this home is ideal for anyone seeking comfort, convenience, and modern living. Only 15 minutes south of Calgary in one of Okotoks newest communities, this location has it all. Step inside to discover a bright open-concept layout with luxury vinyl plank throughout the unit, beautiful shaker-style cabinets, extra pull-out drawers in the kitchen, quartz counter tops and a seamless flow between the living, dining, and kitchen areas. The primary suite includes a spacious walk-in shower and a custom linen closet for added storage and organization. What truly sets this unit apart is its massive walkout patio — the largest in the entire complex (34 feet)! Other units in the complex have walkouts as well, but none as big and spacious as this one! Enjoy direct street access, making it easy for guests or pet owners to come and go. A phantom screen door and patio gate add extra comfort and convenience. This pet-friendly building also boasts low condo fees, offering exceptional value and peace of mind. Additional features include underground parking, a separate storage locker, and ample street parking right out front. The location can’t be beat — just steps from basketball courts, community garden plots, playground, bike park, a nearby shopping centre, golf courses, enclosed dog park, and a scenic pond with walking paths. Whether you’re looking to enjoy nature, stay active, or explore local amenities, everything you need is right at your doorstep. Move-in ready and loaded with upgrades, this beautiful condo combines modern finishes with unbeatable functionality. Don’t miss your opportunity to call this brand-new home your own — book your showing today!
Listing Brokerage: Royal LePage Mission Real Estate




















