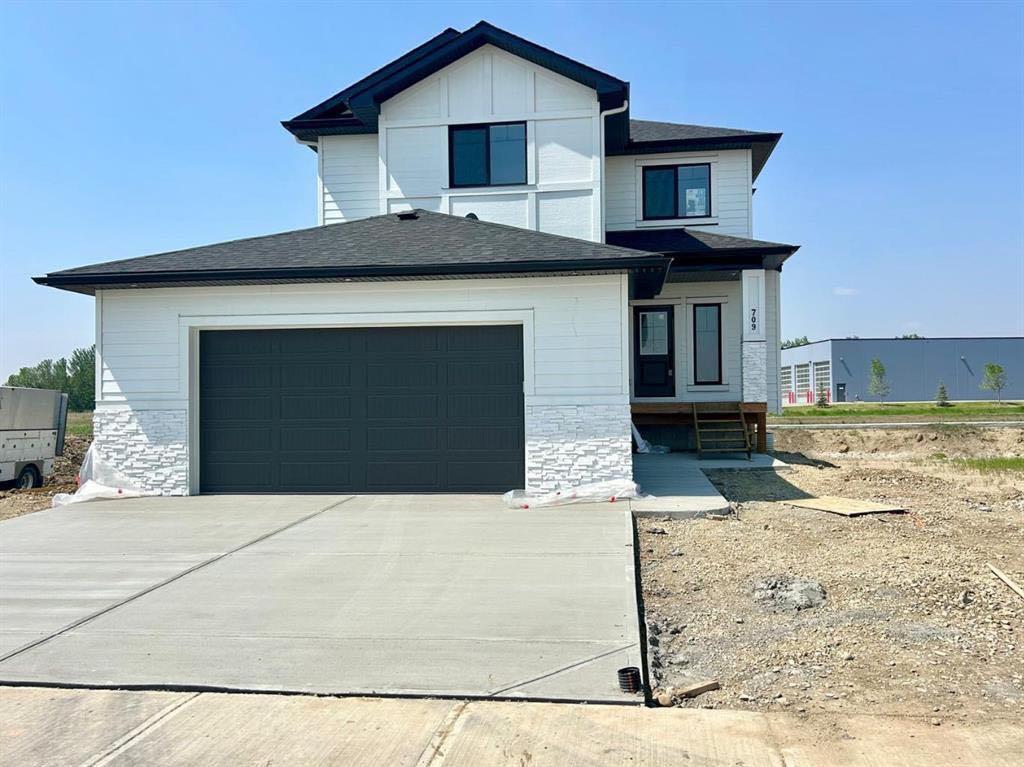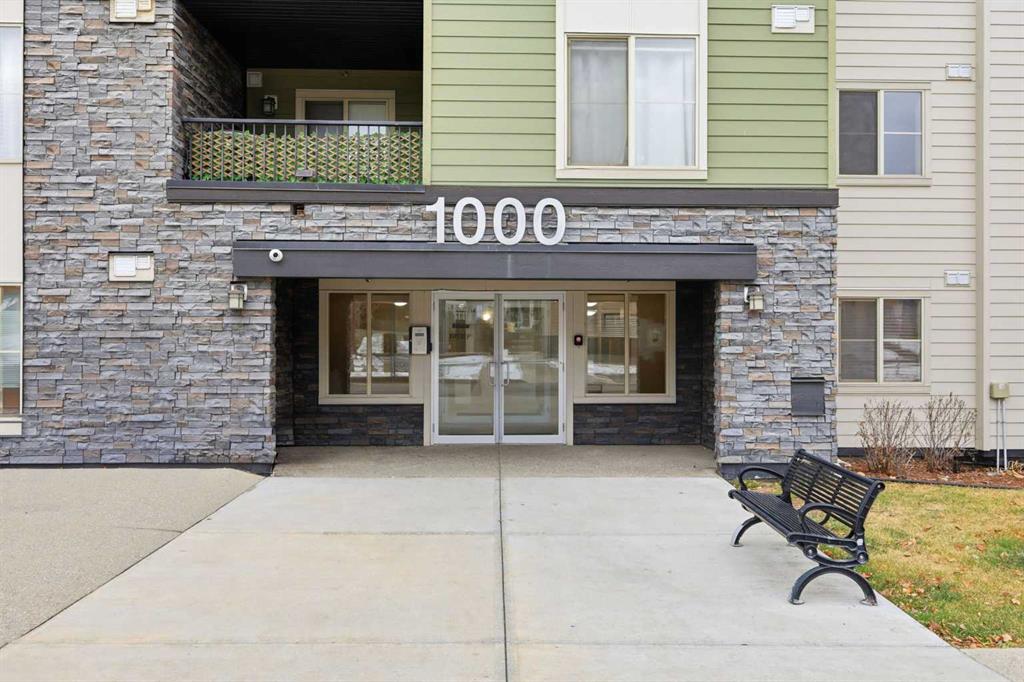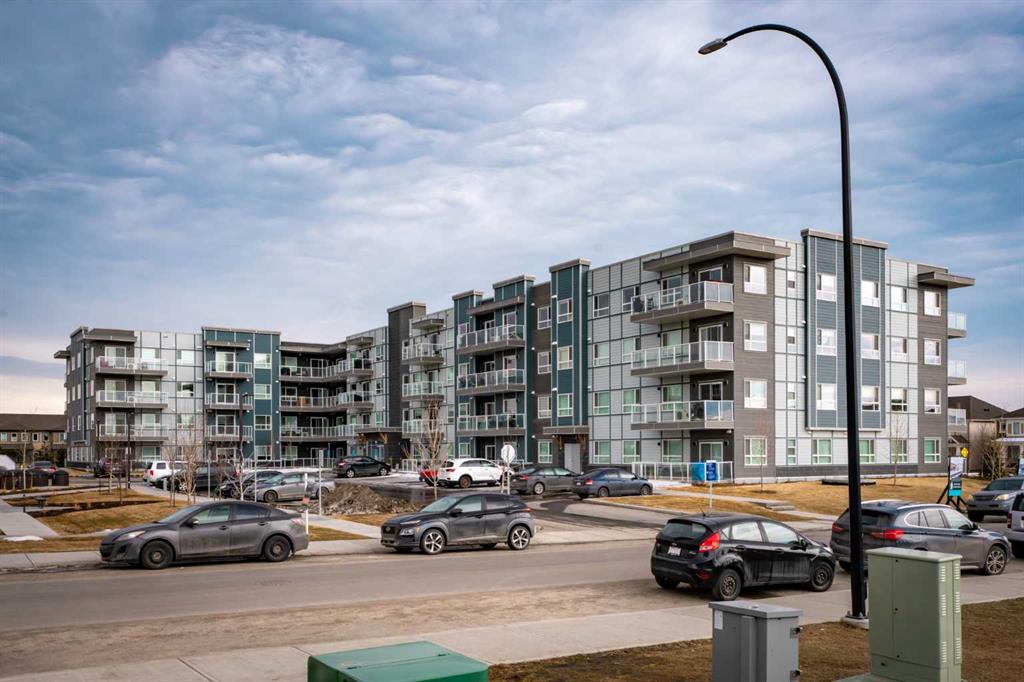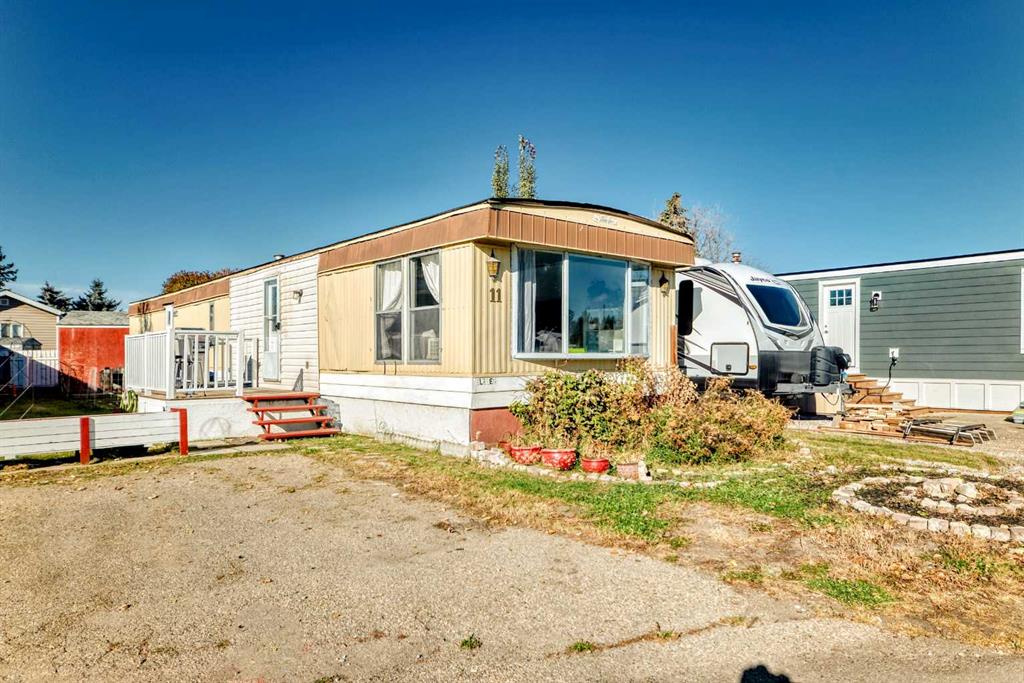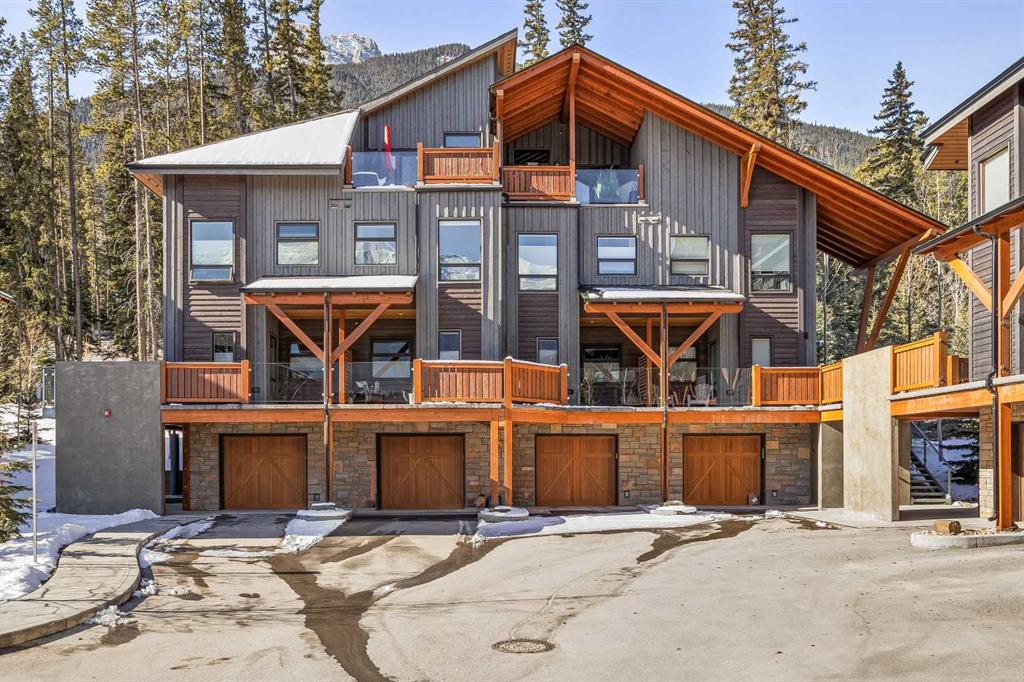1114, 1317 27 Street SE, Calgary || $280,000
Welcome to this main-floor 2-bed, 2-bath condo in Albert Park, where every part of the home is designed to make day-to-day living feel easy. Step inside and you’re greeted by a wide, welcoming entryway with enough space to drop your keys, hang your coat, and unwind before you even take your shoes off. From here, the home opens up, filled with natural light pouring through large windows that brighten each room and give the entire space an airy, comfortable energy — a benefit of its desirable corner-unit positioning. The kitchen sits at the heart of the home, practical and inviting. With plenty of cabinetry, stainless steel appliances, soft-close cabinets and drawers, and a breakfast bar that lets you cook, talk, and live all in the same space. The kitchen flows seamlessly into the living room, where sunlight stretches across the floor and a separate door leads to your ground-level porch, making it easy to step outside for fresh air or greet guests through your private exterior entrance. The bedrooms sit on opposite sides of the unit for privacy, each with its own unique feel: the primary offers a quiet retreat with a walk-through closet featuring a built-in dresser that leads into a well-appointed ensuite, while the second bedroom enjoys a large window and its own closet, making it perfect for a roommate, child, guest room, or home office. A second full bathroom sits just off the main living area. With a titled underground parking spot, in-suite laundry, lots of storage, and step-free access, the practical features check every box — but it’s the overall flow and comfort of the space that make it easy to imagine yourself living here. Whether you\'re a professional wanting a short commute, roommates looking for a balanced layout, investors seeking a reliable rental, young couples starting out, small families needing convenience, or downsizers wanting single-level living, this condo welcomes it all. It’s a bright, functional, and genuinely comfortable home that captures the best parts of inner-city living the moment you walk through the door.
Listing Brokerage: The Real Estate District










