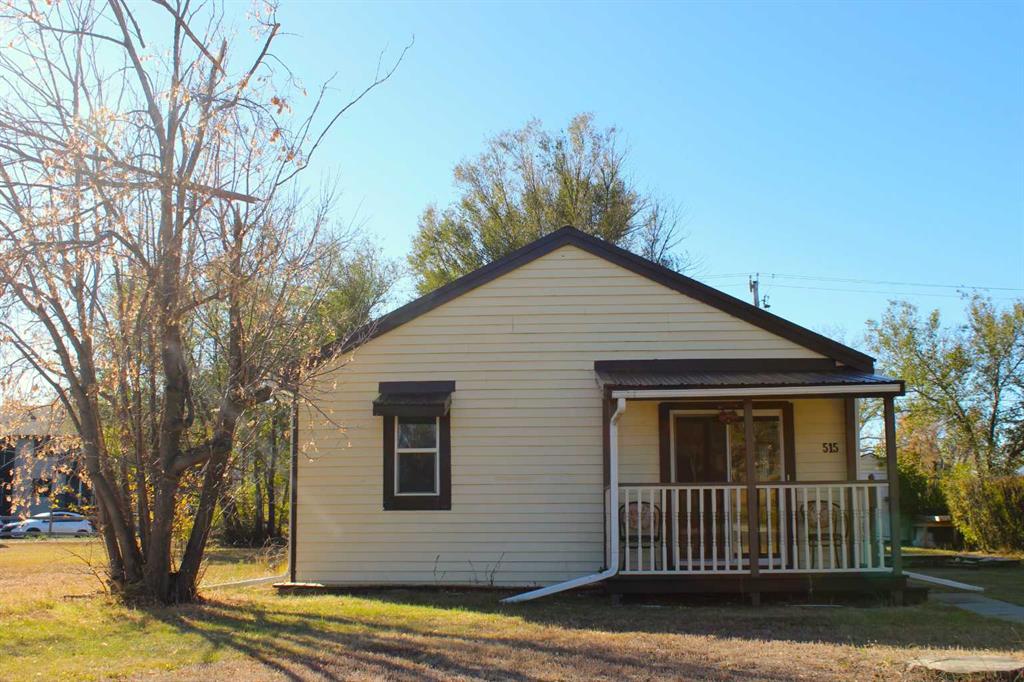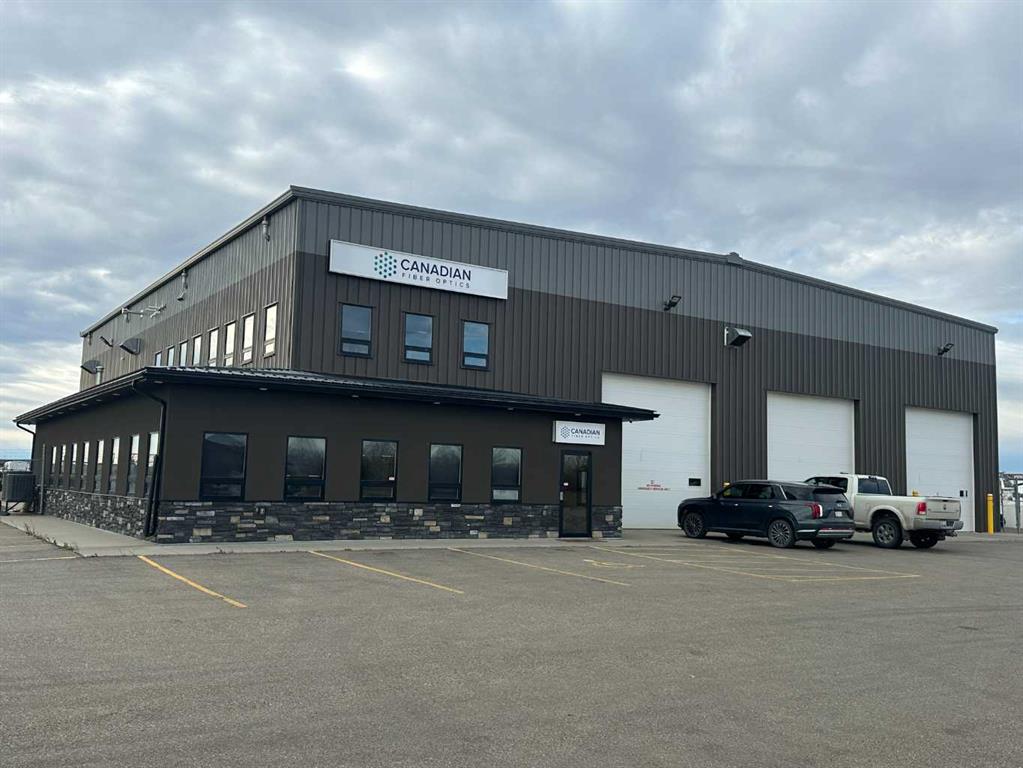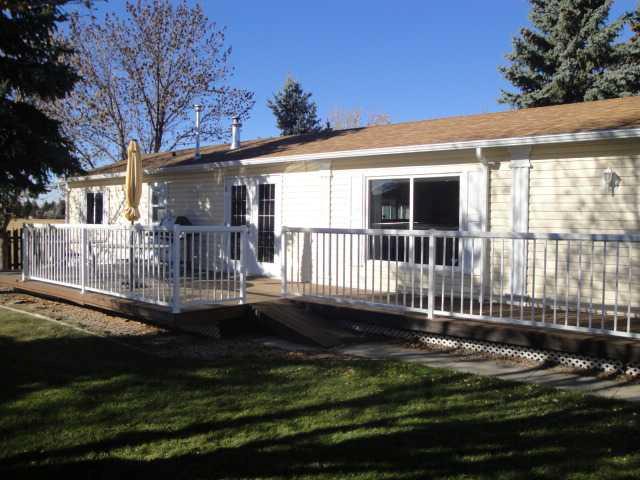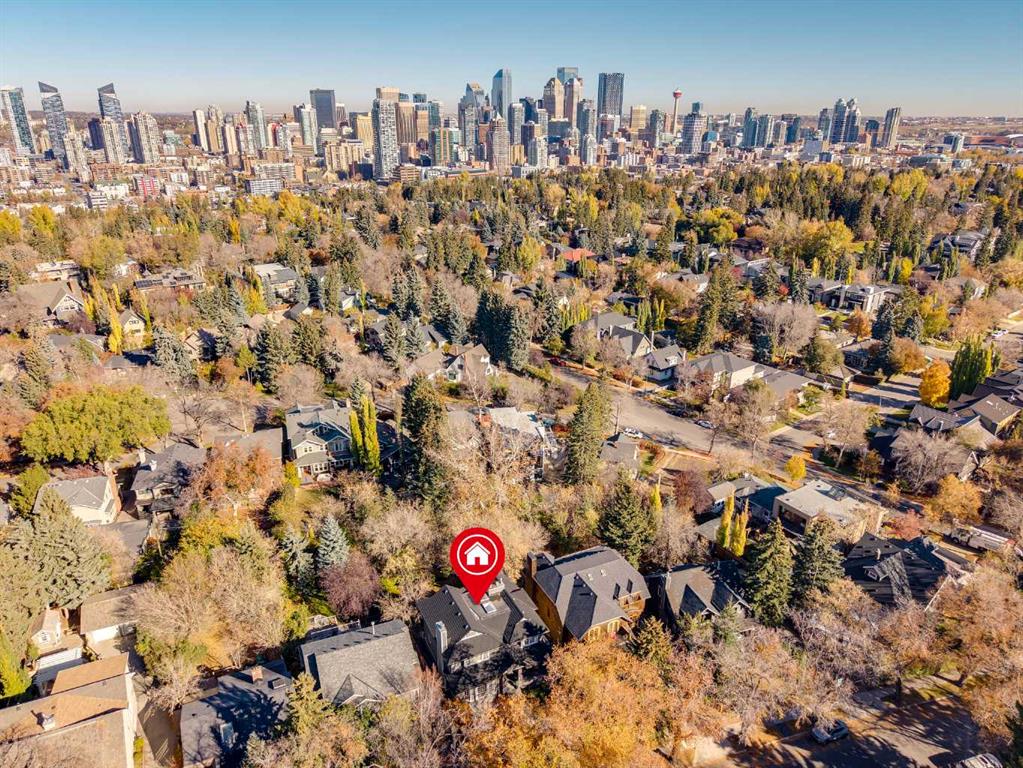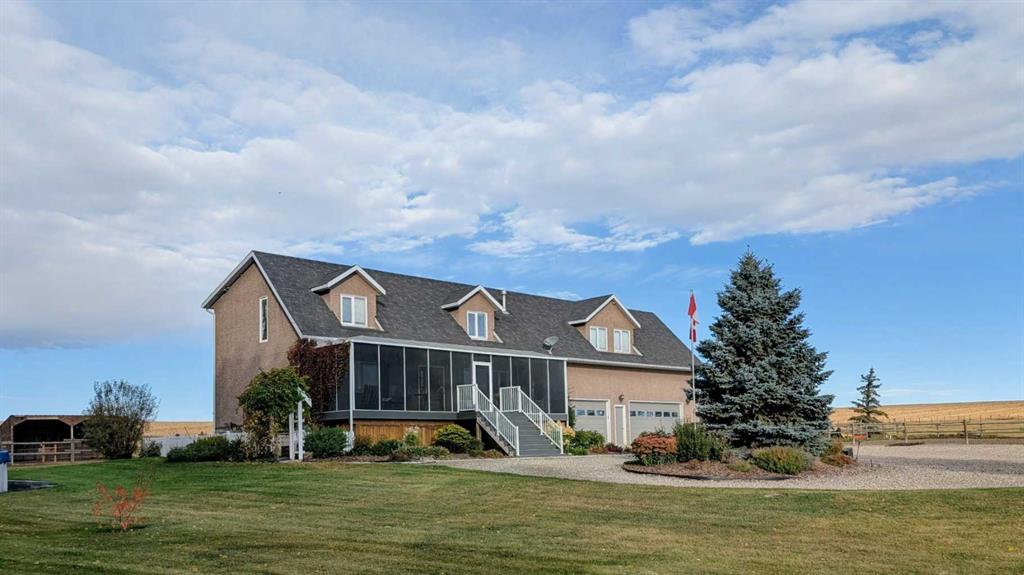103004 RR 24-0 , Monarch || $895,000
Country living with a modern flare, one mile off paved road. This acreage is located one mile north of Monarch, and is perfect for horse lovers and/or large families. The yard is beautifully maintained and has sprinklers set up in all flower beds and the raised garden beds. There is an 18\' diameter heated swimming pool which is an absolute must for the hot, dry summers. The outdoor riding area is perfect for training your horses and you can ride for miles along the irrigation canal behind the property. Enter the screened porch, which is a fabulous place to have your morning coffee and is great for entertaining. The main floor has a beautiful custom kitchen with plenty of cupboard and counter space. The front room is currently used as a dining room with a small high top in the kitchen, however it can be made into a living room and a larger table can be placed in the kitchen. There are 2 bedrooms on the mainfloor with a 3 pc bath, complete with a free standing soaker tub. The floor is heated in the bathroom as well as the primary bath upstairs. THe upstairs has the wow factor, It has a spacious primary bedroom with walk in closet, a built in chest of drawers and jewelry cabinet built in to the dormer space. The 3 pc ensuite has a large custom vanity and a large walk in shower. To the right of the stairs there is a flex room and a huge living area, complete with a custom pool table (included), great for entertaining. The end bedroom is currently used as a sewing room, which contains a little kids playroom in the dormer space. The laundry room is also located on this floor. The basement has a 3 pc bath and 2 good sized bedrooms as well as a storage room and large mud room. This mud room gives you access to the 4 car garage, which is currently being used as a workshop and garage. This all sits on just over 6.2 acres of land and includes a tack room, hay shed, garden shed, 2 horse shelters and a wood shed. If you want quiet, relaxing country life, this is the place for you.
Listing Brokerage: RE/MAX REAL ESTATE - LETHBRIDGE (PICTURE BUTTE)










