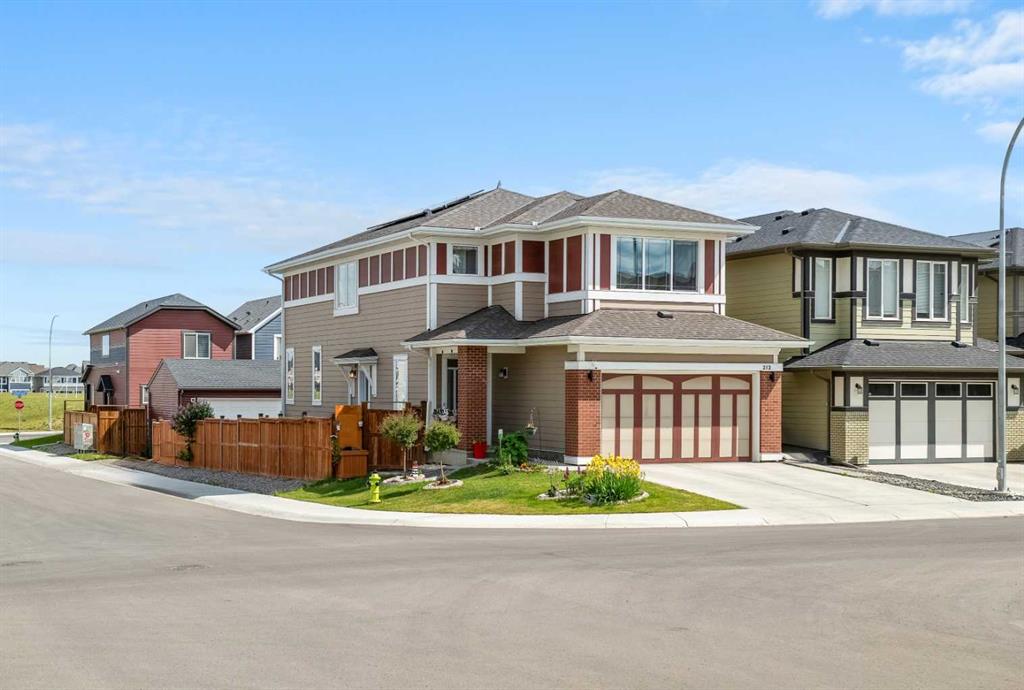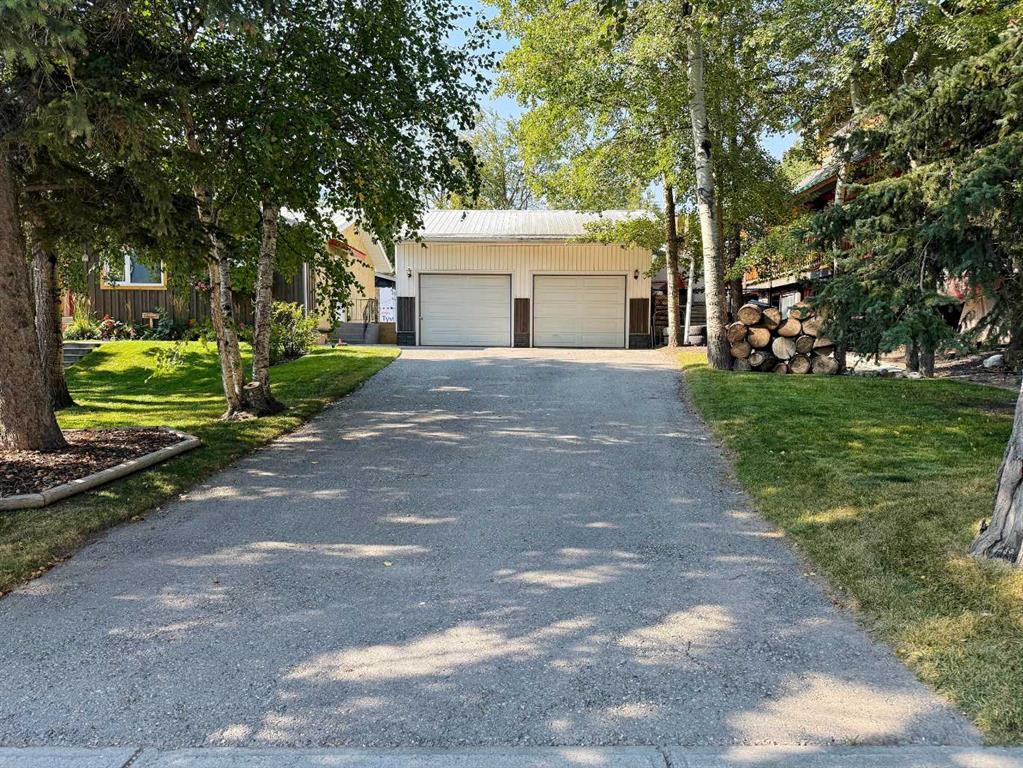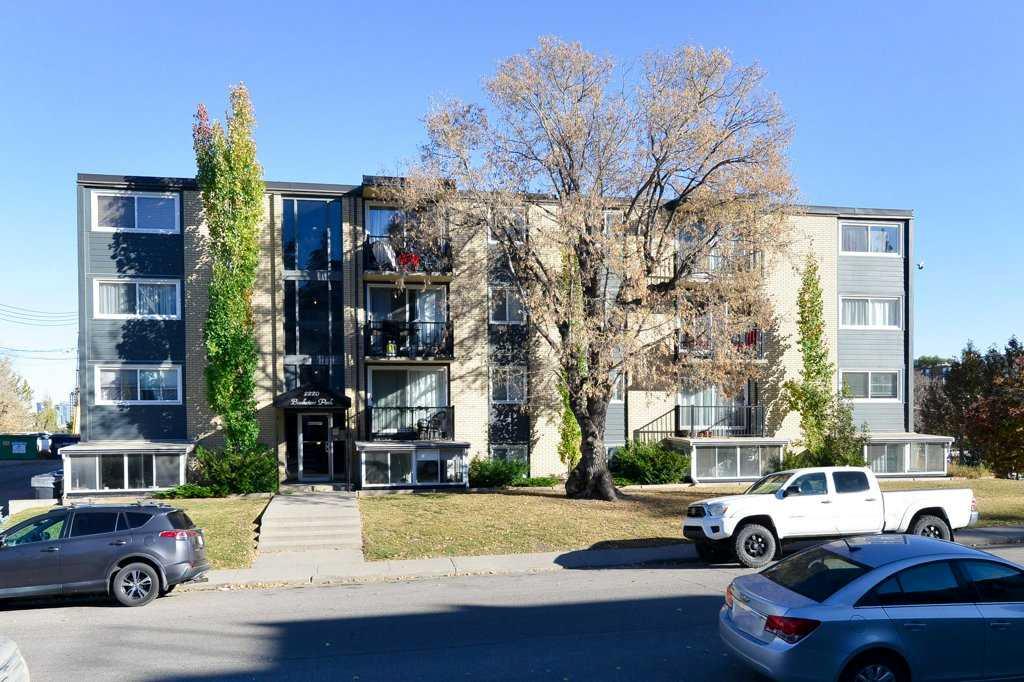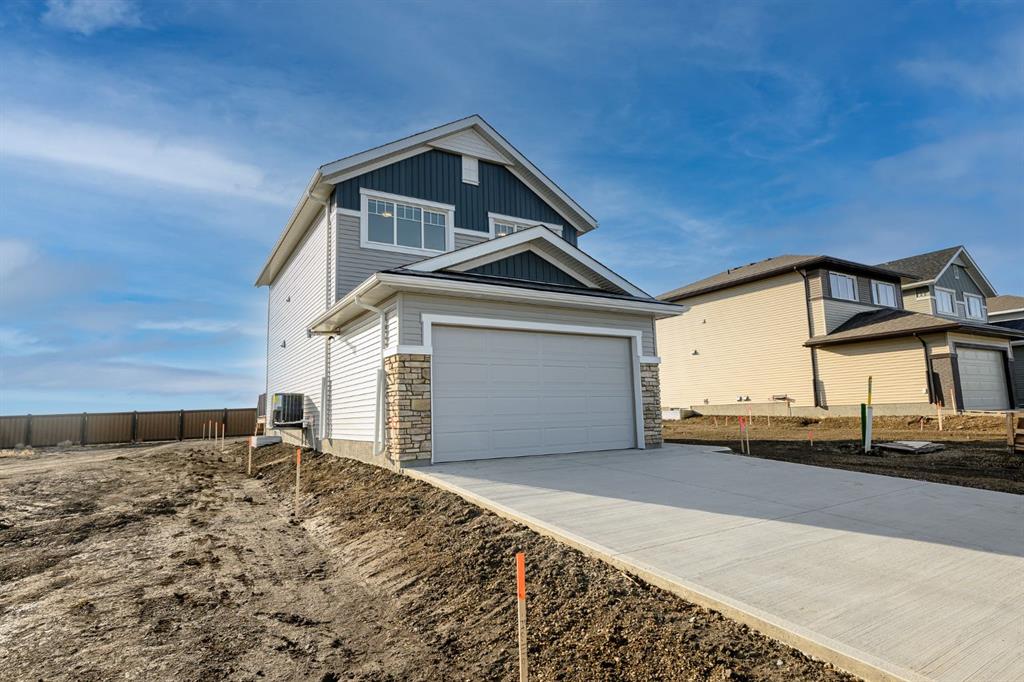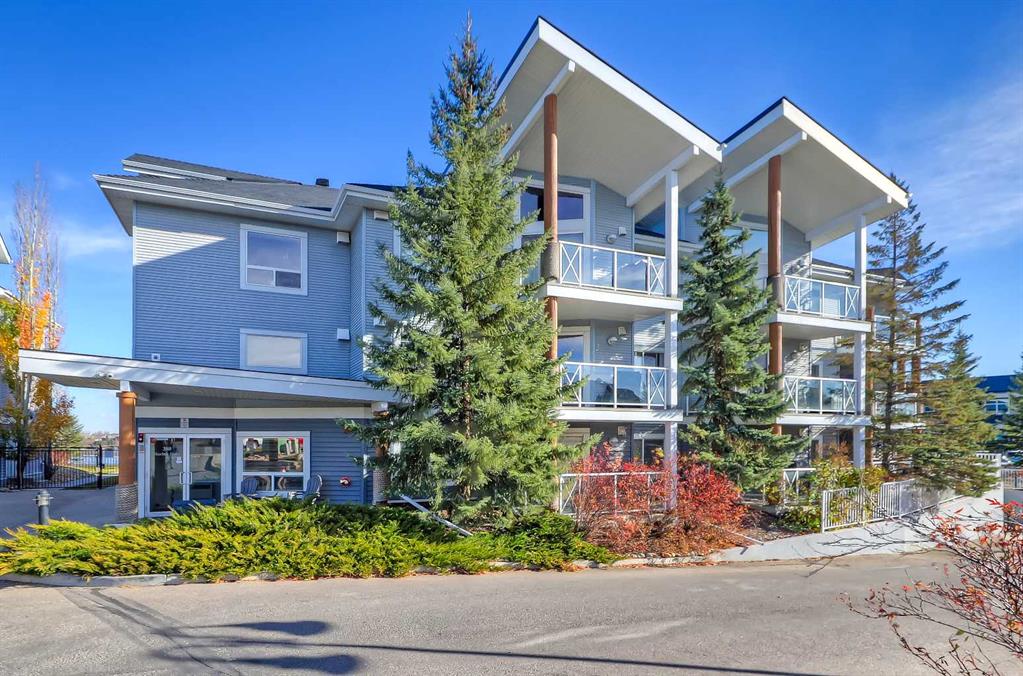212 Magnolia Heath SE, Calgary || $961,999
Step into your next chapter in Mahogany, one of Calgary’s most desirable lake communities, where modern design meets everyday functionality in this exceptional four-bedroom, three-bathroom home. Perfectly situated on a corner lot with a back alley and directly across from a peaceful green space, this property offers a quiet, connected, and family-friendly lifestyle.
Within a 10-minute walk, you can enjoy the lake, beach, and Mahogany Beach Club, while schools, parks, shopping, dining, and the wetlands are all conveniently close by.
The main floor is thoughtfully designed with a bedroom and a full bathroom connected by a pocket door, making it ideal for guests or multigenerational living. The open-concept layout flows seamlessly from the dining area to the living room, creating an inviting atmosphere for both entertaining and day-to-day living.
At the heart of the home is a stylish kitchen featuring white cabinetry, granite countertops, a gas cooktop, built-in microwave and oven, hood fan, dishwasher, and a colored granite sink. A walk-in corner pantry and a large island provide ample prep space and storage, ensuring both practicality and elegance.
Upstairs, you’ll find three spacious bedrooms, including a primary suite retreat, along with bathrooms finished with quartz countertops. Each bedroom is equipped with custom built-in closet organizers to maximize storage and organization. The upper-level laundry area includes a washer and dryer, and window coverings—some remote-controlled—are already installed for added convenience.
Additional features enhance comfort and value, including a separate side entrance with a developed stairwell for future basement development and 9-foot basement ceilings that create a bright, open feel. This home is designed with energy efficiency in mind, featuring two furnaces, a tankless water heater, and six installed solar panels to help reduce utility costs.
The attached garage is roughed-in for gas, making it easy to install a heater, and a basement freezer is included. Outdoors, you can relax on your balcony with aluminum railing or take advantage of Mahogany’s many nearby amenities.
With school bus stops just minutes away and both public and Catholic schools within walking or biking distance, this home is perfect for families. Easy access to Deerfoot and Stoney Trail ensures a smooth commute to any part of the city, making this home a rare opportunity to enjoy comfort, convenience, and community in one of Calgary’s premier neighborhoods.
Listing Brokerage: eXp Realty










