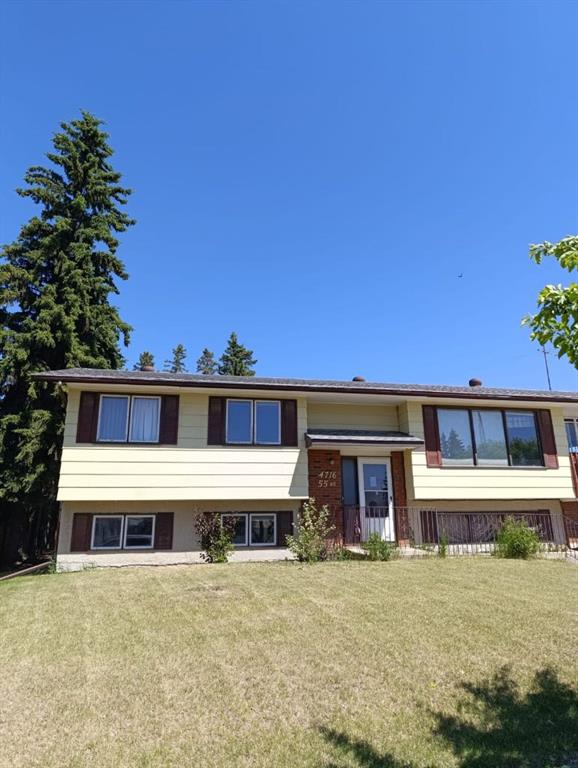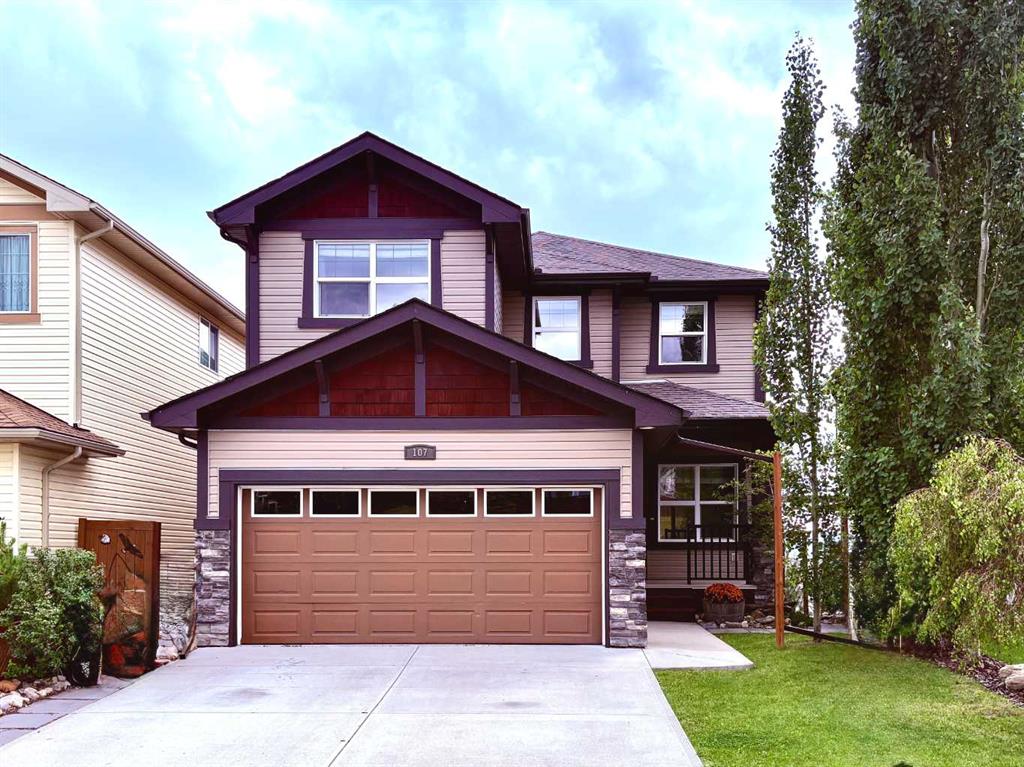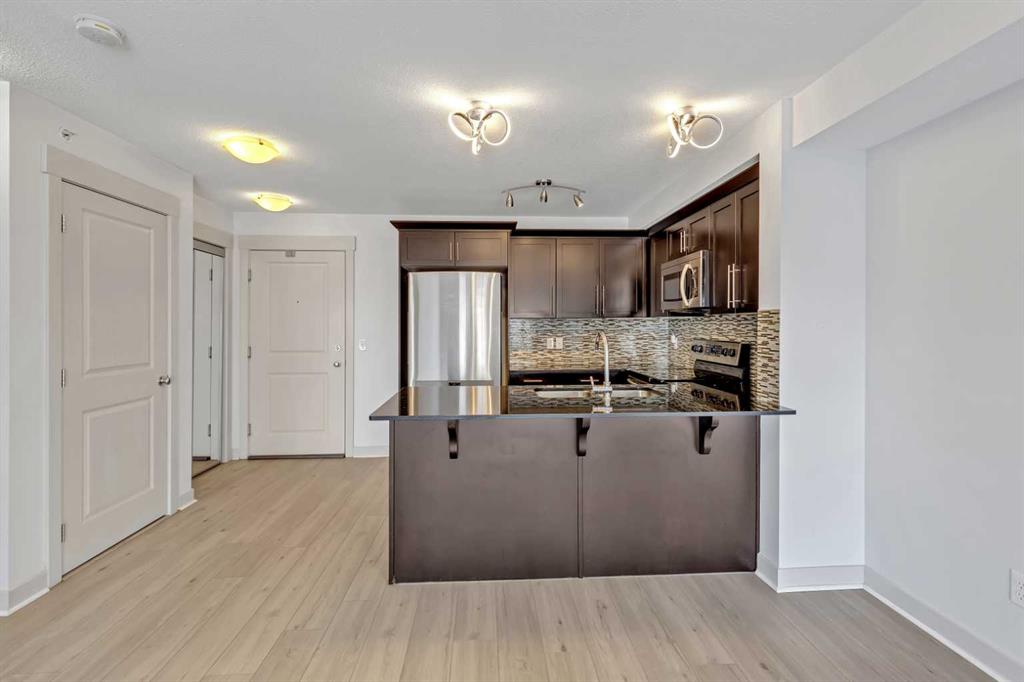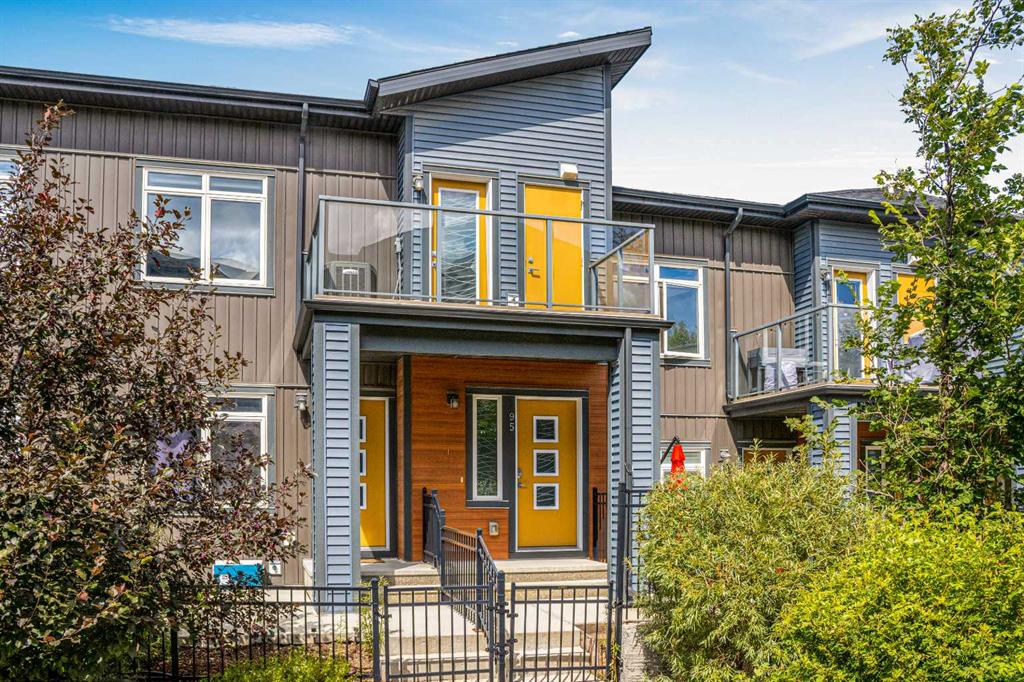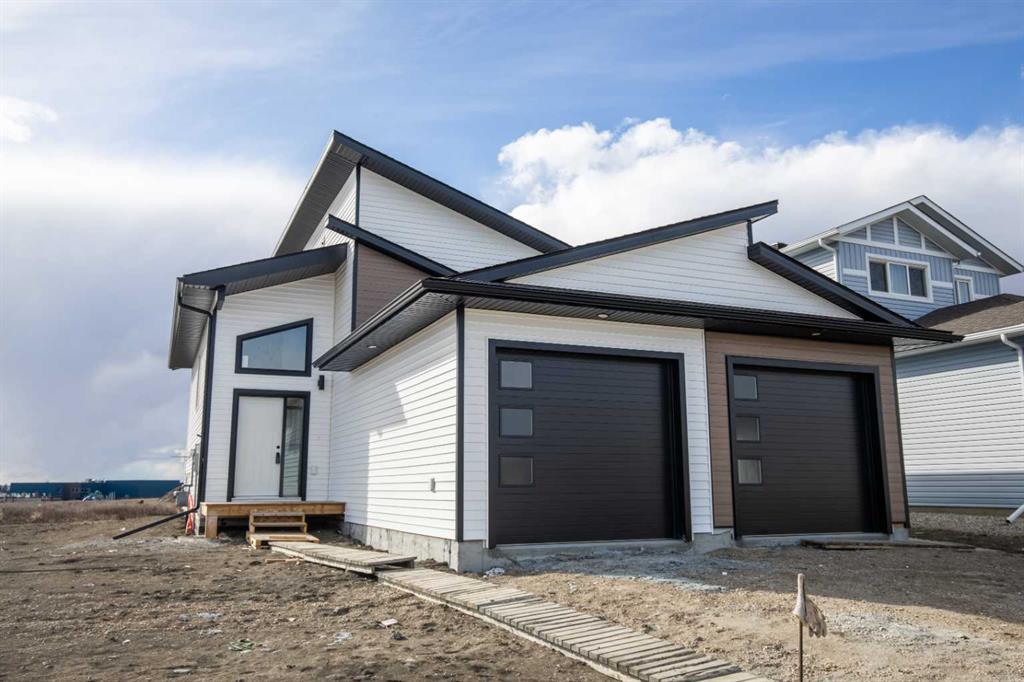107 Sunset Way , Cochrane || $779,900
Welcome to this exceptional 2-storey home located in the picturesque and family-friendly community of Sunset Ridge in Cochrane, Alberta. Backing directly onto a scenic bike path with unobstructed South West facing views of the Rocky Mountains, this 6 bedroom home offers the perfect combination of space, style, income potential, and breathtaking natural beauty. With close to 3,000 sq ft of developed living space, this home is designed for growing families or multigenerational living. Upon entering, hardwood floors extend across the entire main floor and your eyes lift as the front entrance ceiling vaults to the second floor that flows from the front flex room, into the large living room with a cozy fireplace and space for additional storage or a huge TV. The open-concept main floor is filled with natural light, thanks to large windows and a sun-drenched South West facing backyard. The spacious living area flows effortlessly into a modern kitchen with stainless steel appliances, silagranite sink, granite countertops, a large island, a corner walk in pantry and stylish finishes — ideal for entertaining or everyday living. Enjoy massive mountain views sitting at your dining room table and direct access to the oversized deck. The upper level features four generously sized bedrooms, including a stunning primary suite with mountain views, a spacious walk-in closet, and a luxurious ensuite. A central bonus room offers the perfect retreat for family movie nights, a kids\' play area, or a quiet study zone - all on the same level for ultimate convenience. The walk-out basement is a true standout feature, offering a rare modern 2-bedroom legal suite (fully permitted) with a private entrance, full kitchen, in-suite laundry, and large windows that make the space bright and welcoming. Whether you\'re looking for rental income, space for extended family, or a private guest retreat, this suite adds incredible flexibility and value. Step outside and enjoy the beautifully landscaped yard that opens directly onto the community’s pathway system — perfect for walking, biking, or simply soaking in the panoramic mountain views. Sunset Ridge offers top-rated schools, parks, shops, and quick access to Calgary, all set in a peaceful and elevated setting above the Bow River Valley. This is more than just a home — it\'s a lifestyle. With room for everyone, revenue potential, and one of the most impressive views in Cochrane, this Sunset Ridge gem is a rare find.
Listing Brokerage: RE/MAX First









