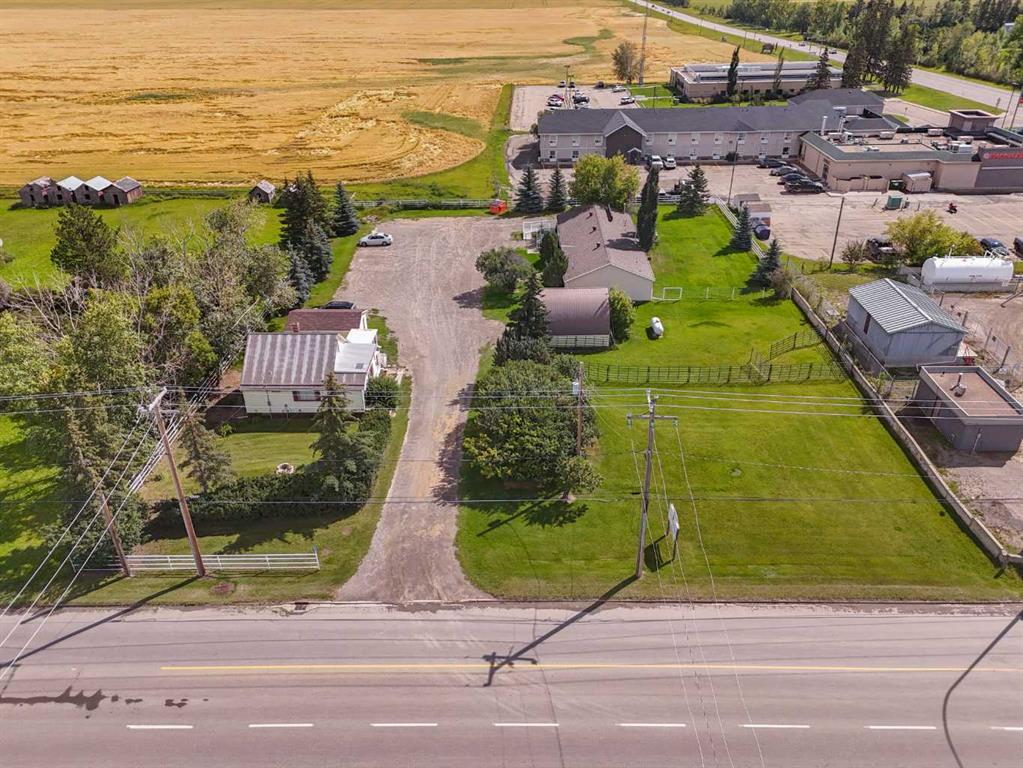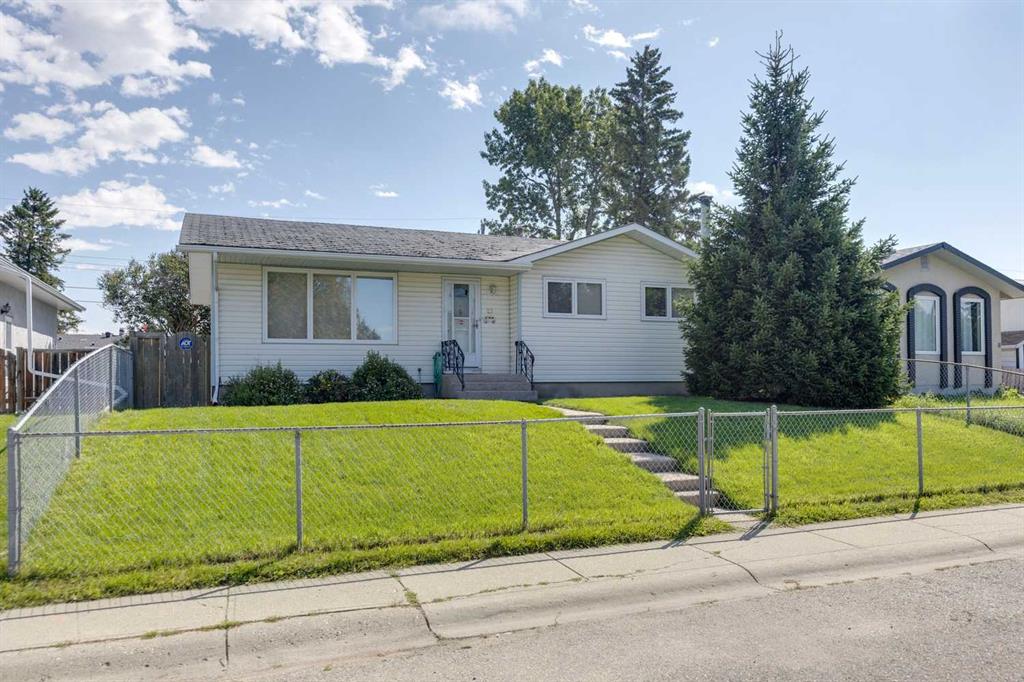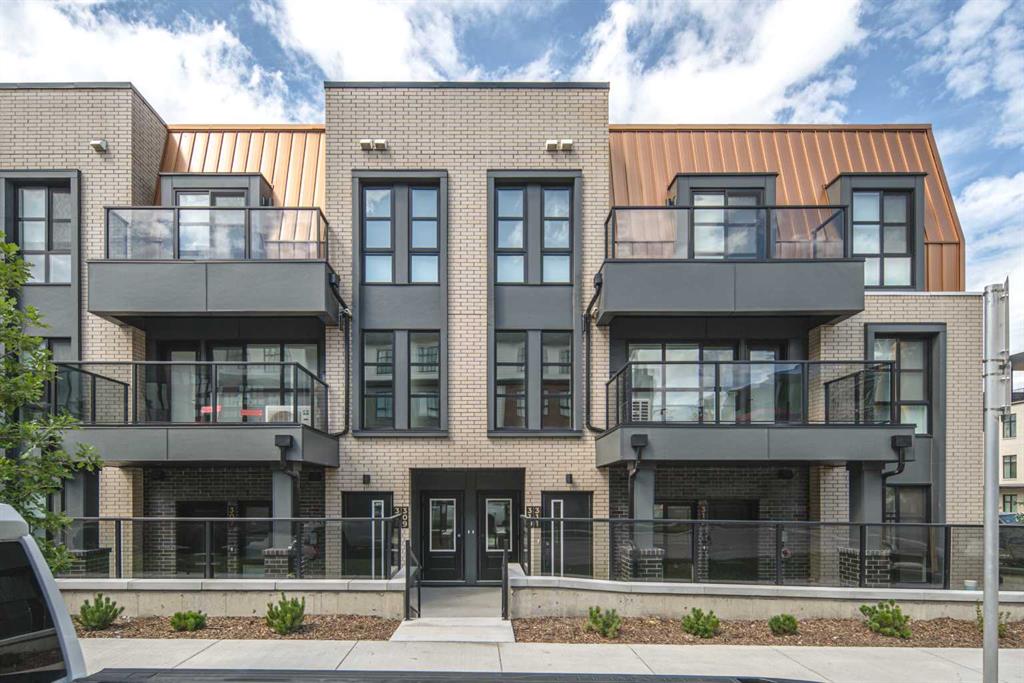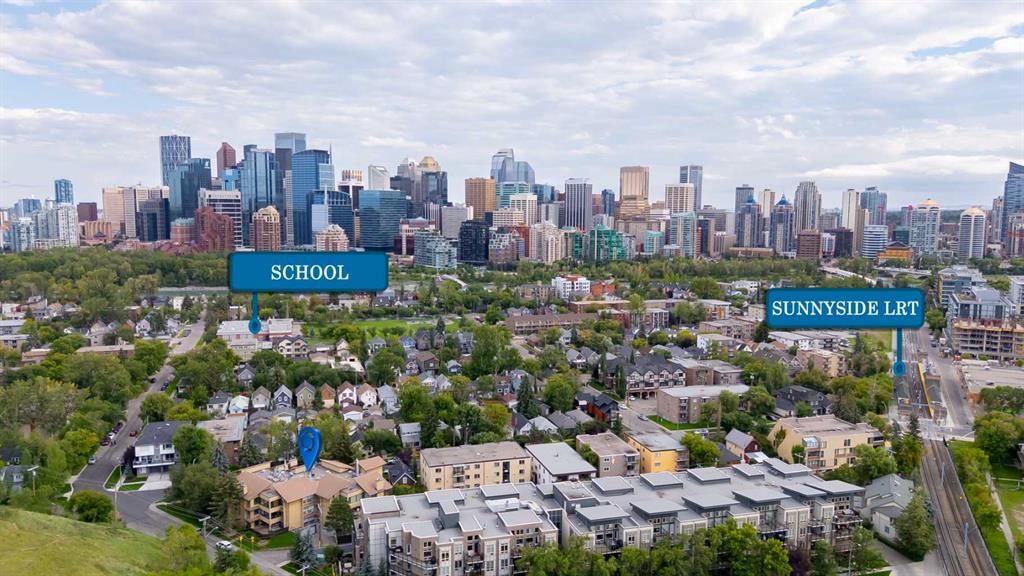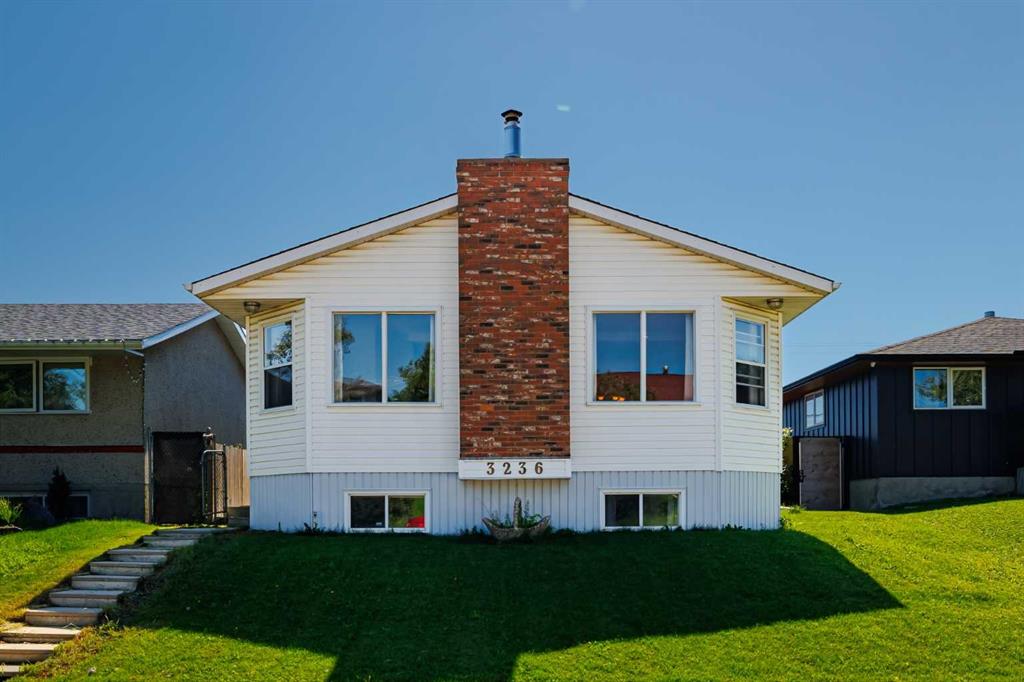4501 46 Avenue , Olds || $820,000
Strategically positioned just off the major arterial intersection of Highway 2A and Highway 27, this 1.14-acre commercial property offers exceptional visibility, accessibility, and redevelopment potential—a rare opportunity in the thriving community of Olds (population approx. 9,200). The site features a 2,231 sq ft modular office building on a concrete foundation, complete with 5+ offices, 2 full bathrooms, a full kitchen, loading dock, and full wheelchair accessibility. A 22 × 22 ft Quonset-style outbuilding with 100-amp service includes a new overhead radiant heater and in-floor heating rough-in, making it ideal for storage, workshop, or expansion. Also included is a 1,013 sq ft two-story residence with 3 bedrooms (some windows do not meet current egress standards) that is currently rented, providing immediate income. The home and office building each have their own septic systems, while both are connected to town water for convenience and reduced servicing costs.
Previously operated as a successful veterinary clinic, the property is well-suited for a variety of commercial uses, including office, medical, professional, or service-based operations, or could be redeveloped entirely. Situated at the intersection of Hwy 2A and Hwy 27, the location benefits from strong two-way traffic flow along both major corridors. Hwy 2A serves as a primary north–south route connecting Calgary and Red Deer through Olds, while Hwy 27 offers east–west access from Sundre to points beyond. These routes support steady local and regional traffic, ensuring excellent brand exposure and customer accessibility.
Listing Brokerage: Coldwell Banker Vision Realty









