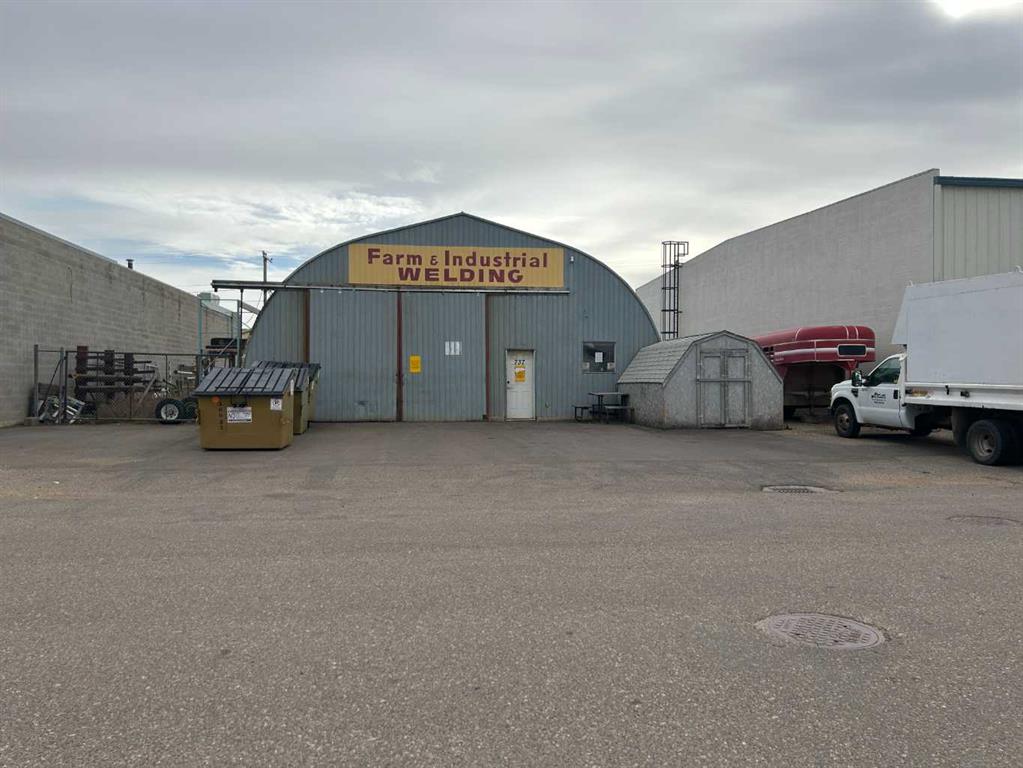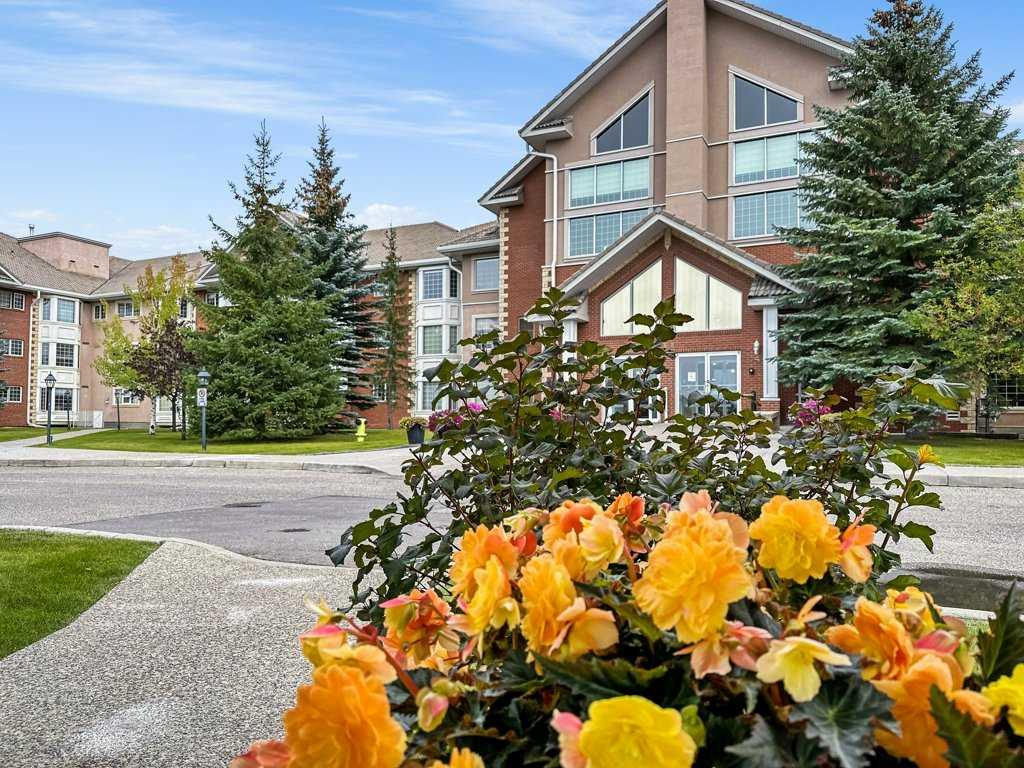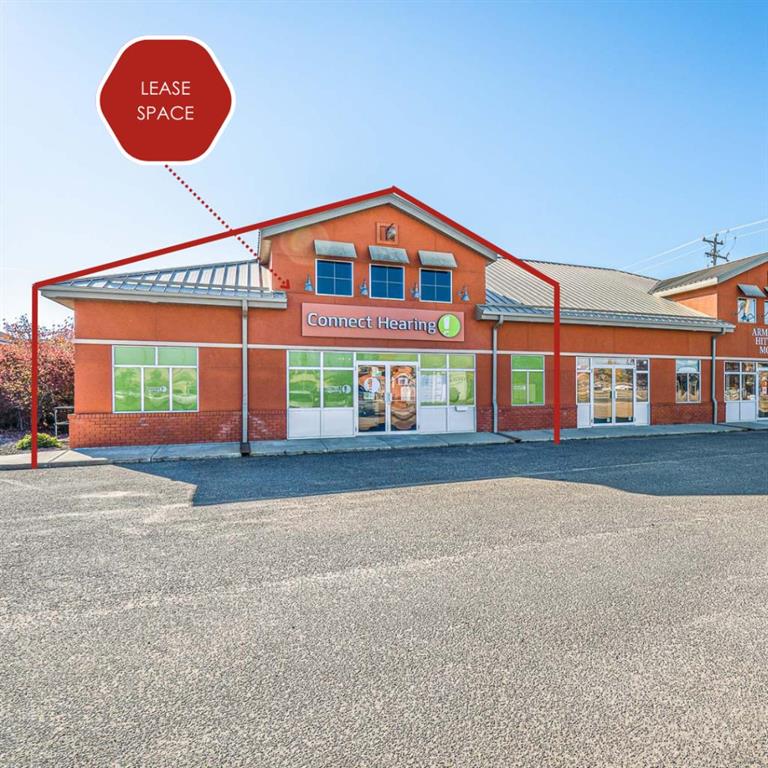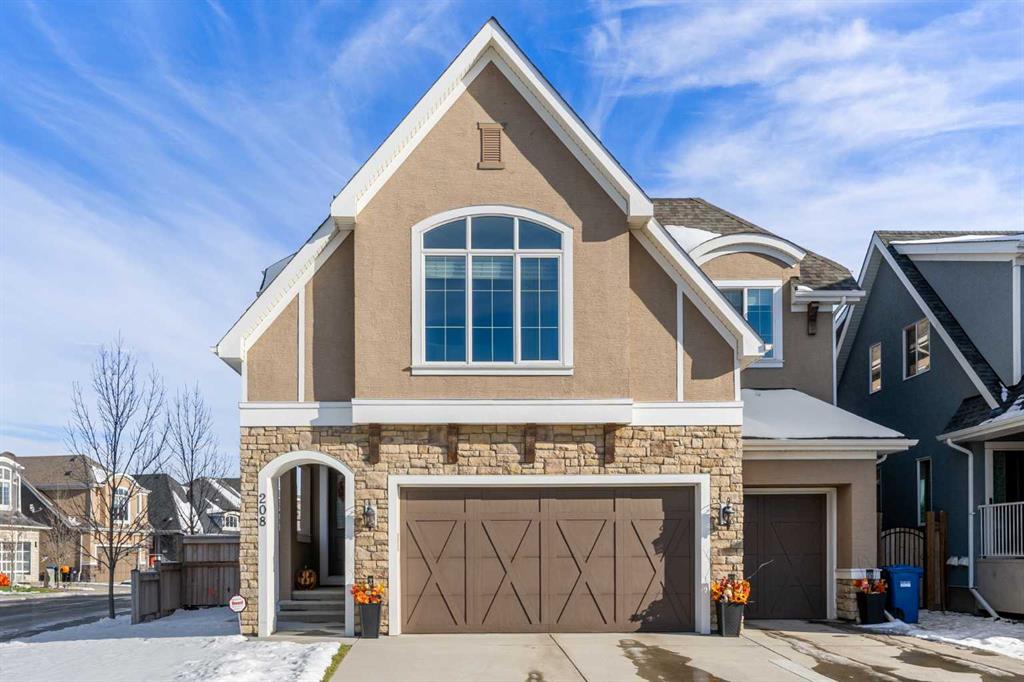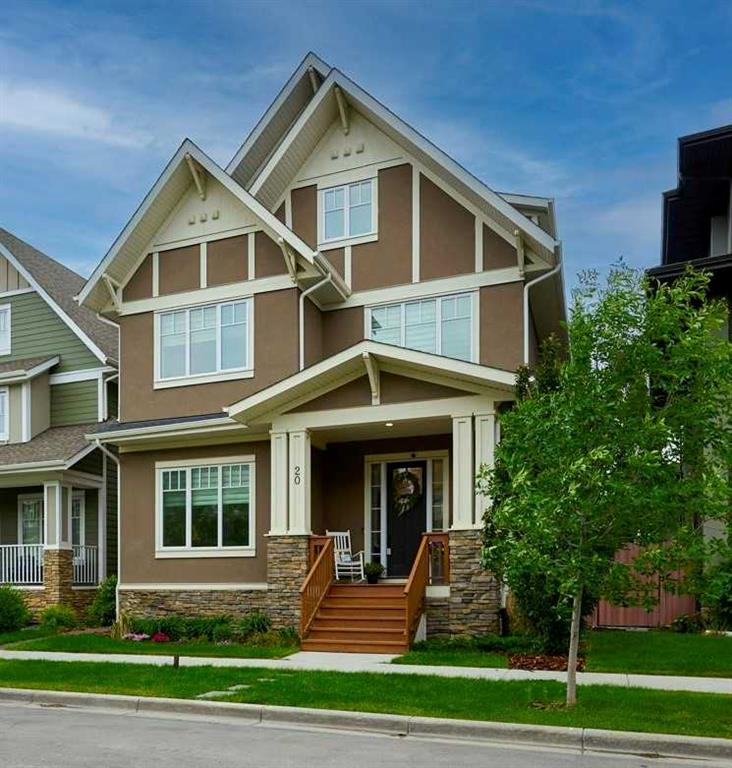347, 6868 Sierra Morena Boulevard SW, Calgary || $525,000
Rare Penthouse Two Storey in the highly sought-after \"Sierras West\"! Two Extraordinary parking spots (#74 has 2 separate storage rooms, plus you have enough space to park at an angle! #347 is also large and has a 3rd storage room)! The epitome of modern elegance, this 2 bedroom, 3 bathroom condo offers a unique floor plan at this desirable location. With a serene covered balcony, a decadent master suite, a chef\'s gourmet kitchen, 2 storey plan, plus resort-style amenities (including a swimming pool and hot tub, gym, wood-working shop, car wash, party room with dance floor, guest suites...to name a few), this is a wonderful and exclusive place to call home! Be welcomed into the home by the large foyer that beacons you into the expansive dining room and living area, with the gleaming chandelier, vaulted ceilings, pillars, plus windows that invite so much natural light in. The chef\'s kitchen offers granite counters, stainless steel appliances, an \"eat-in\" kitchen space, plus a \"peninsula\" island. Access the cozy covered sunroom/deck for warm evenings that make you feel as if you are \"next to nature\". The master suite is spacious with its adjacent spa-like ensuite 5 pc bathroom. Guests can use the 2 pc bathroom on the main level. Ascend to the upper level, with its bedroom and full bathroom, plus bonus room with a second balcony access! Vaulted ceilings adorn this most unique 2 storey plan. Enjoy 2 heated underground parking stalls and 2 storage units.
Listing Brokerage: eXp Realty









