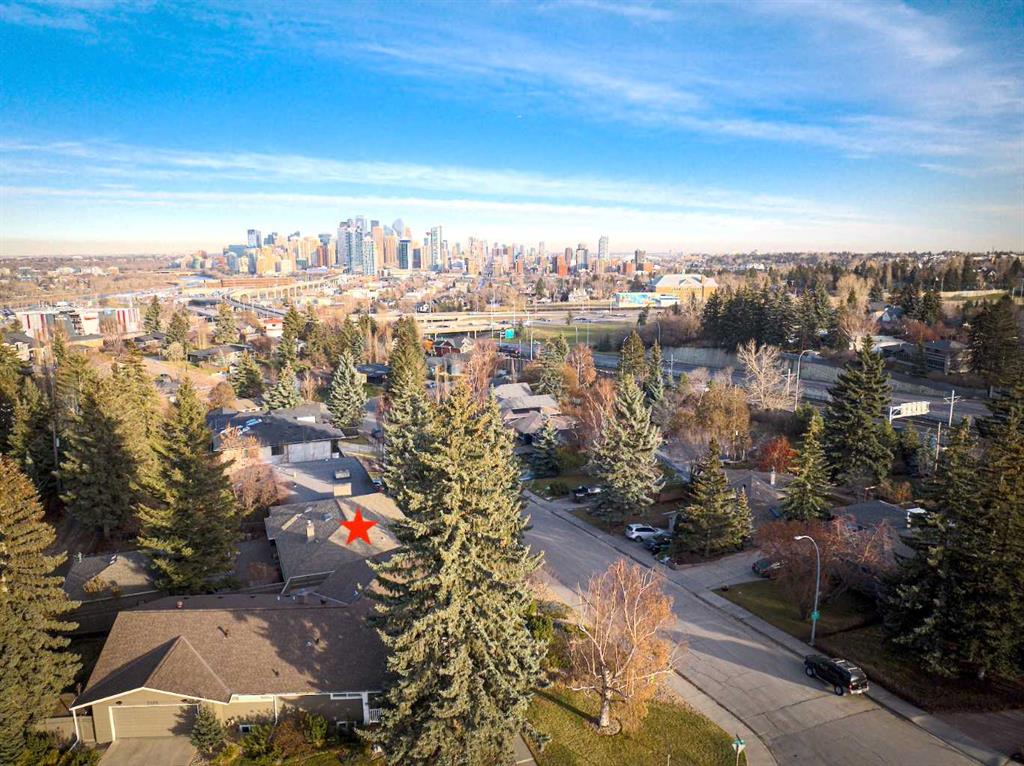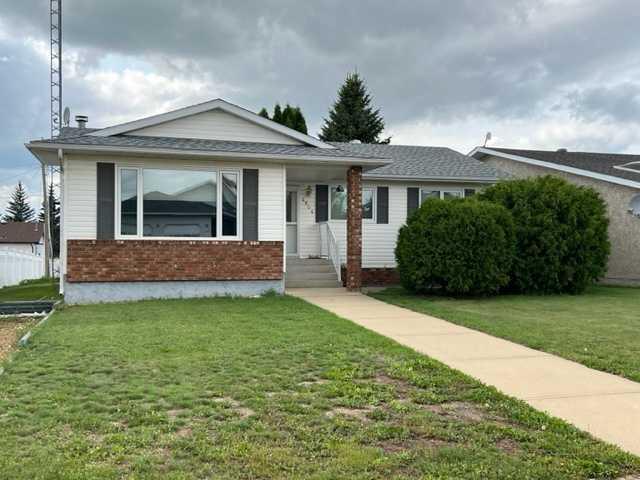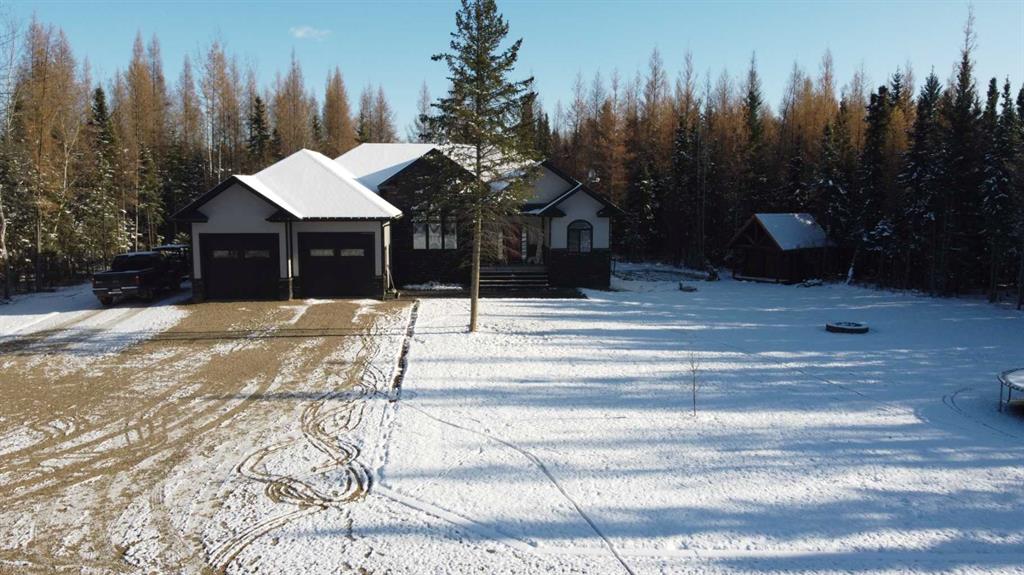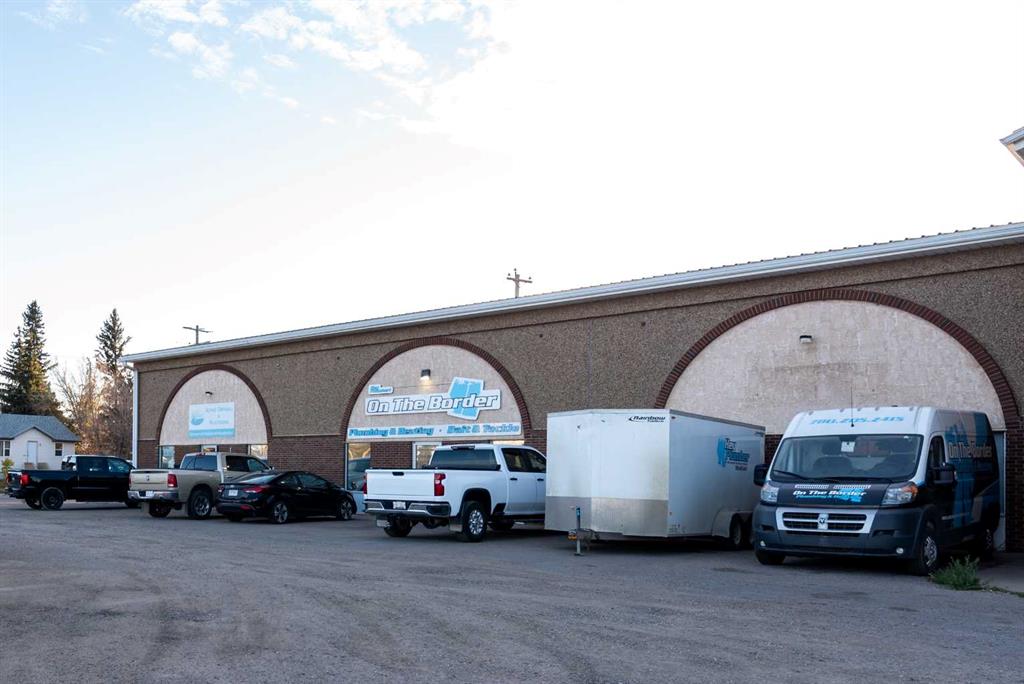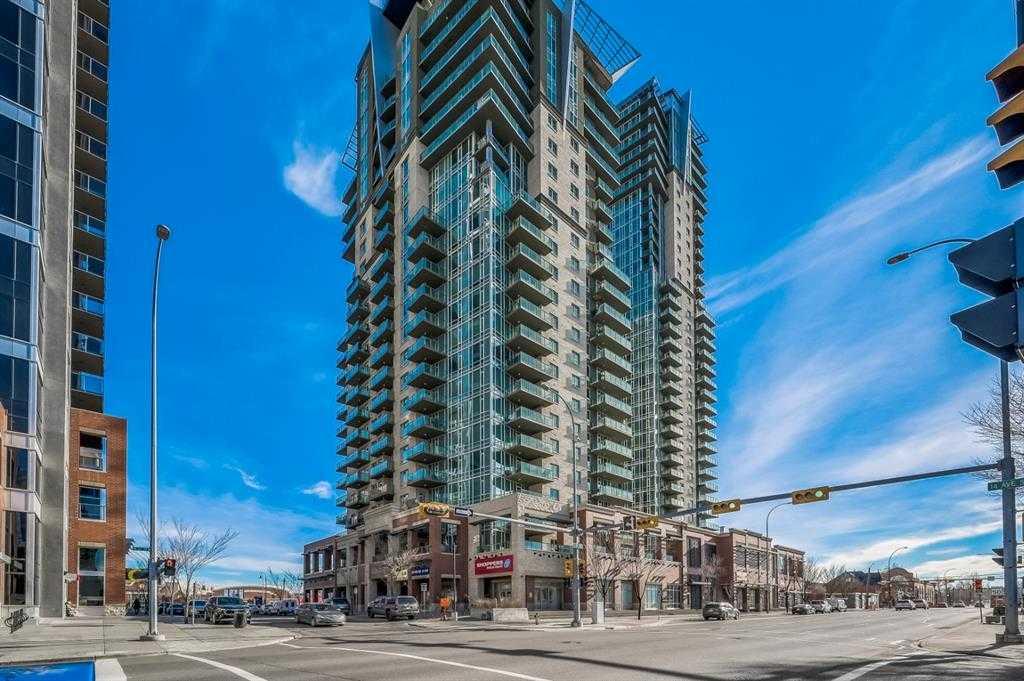305 Pinnacle Loop , La Crete || $775,000
Stunning acreage up for sale here offering all the amenities of in town living, with the ultimate privacy most folks dream of! Just 2 min West of La Crete in Pinnacle Estates, this 3.5 Acre property is sure to amaze! Surrounded by natural spruce trees on all sides, the yard is right out of a magazine, as is the beautiful custom built home which has tons of great features! Grand entry with wide stairs invites you into the home, as does the spacious entry offering a great first impression of the home. The main area is wide open with a huge kitchen/ dining area, great for hosting friends and family. Timeless white cabinets in the Chefs kitchen with lots of working space, corner pantry, free standing island, and top notch appliances. The covered back deck is just off the kitchen, a great place to relax, rain or shine! The 9 ft ceilings throughout the main floor, and a raised ceiling in the living room with huge west facing windows are fantastic feature\'s you\'ll be sure to love! The main floor has a bedroom and full bath on the one end, and the huge master suite on the other with all the modern day features you need including double sink vanity, walk in tile shower, soaker tub, and a walk in closet, an all around very well designed space. Main floor laundry as well, and the entrance to the 2 car garage, all completly finished. The basement is also fully finished with an additional 2 bedrooms (option for a third) and a full bath, as well as a great family room area. Wood burning stove downstairs offers a great heat source for the cold winter months, with an separate woodroom accessible from outside to minimize the mess in the house. Also has a cold storage and nice big utility room, central vac, central a/c, and not hard to tell that no expense was spared when this house was designed and built. The yard is nicely landscaped, and has lots of room for parking, with full RV hookups at the Garage. Shed and Cabin in the pictures will be staying with the place, all around a must see property. Pictures dont do the yard justice, but seeing it in person will, so come on out and have a look today!
Listing Brokerage: Realty ONE Group Northern Advantage









