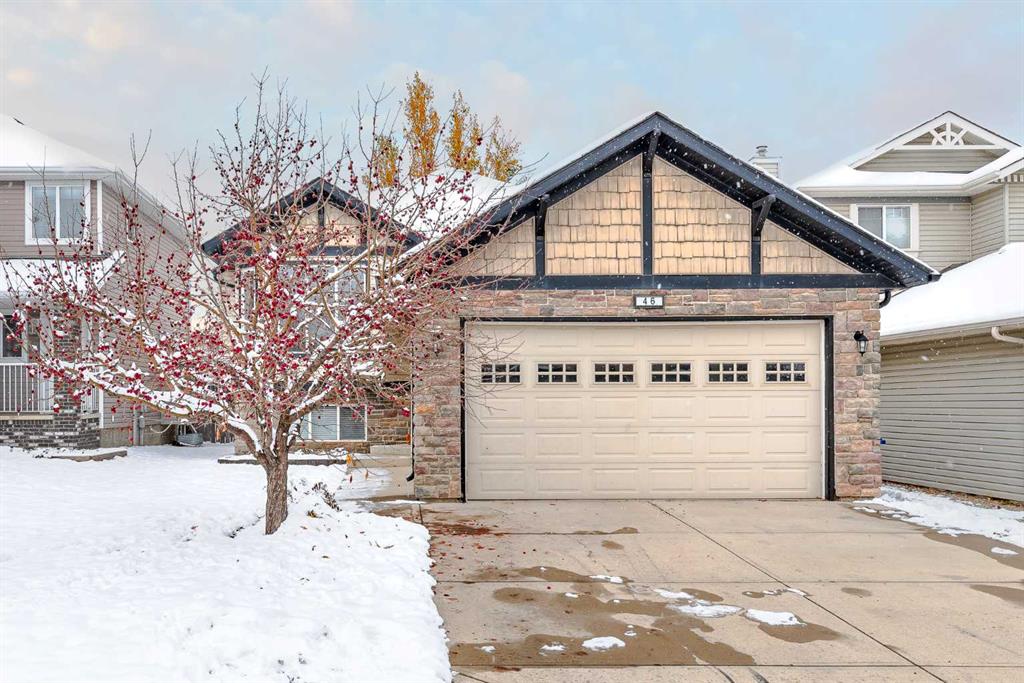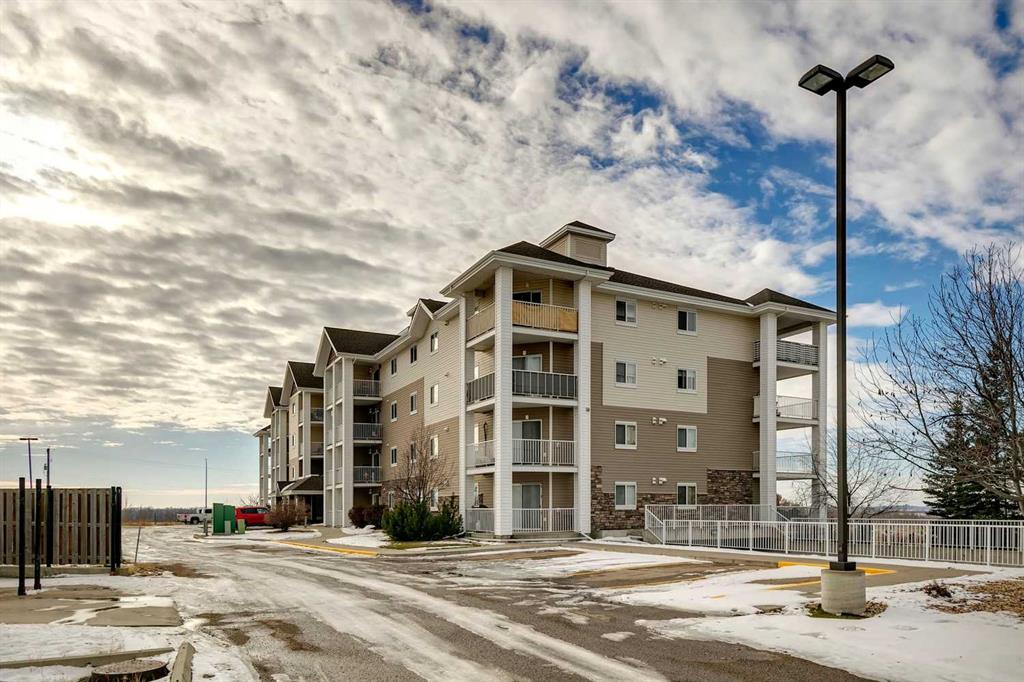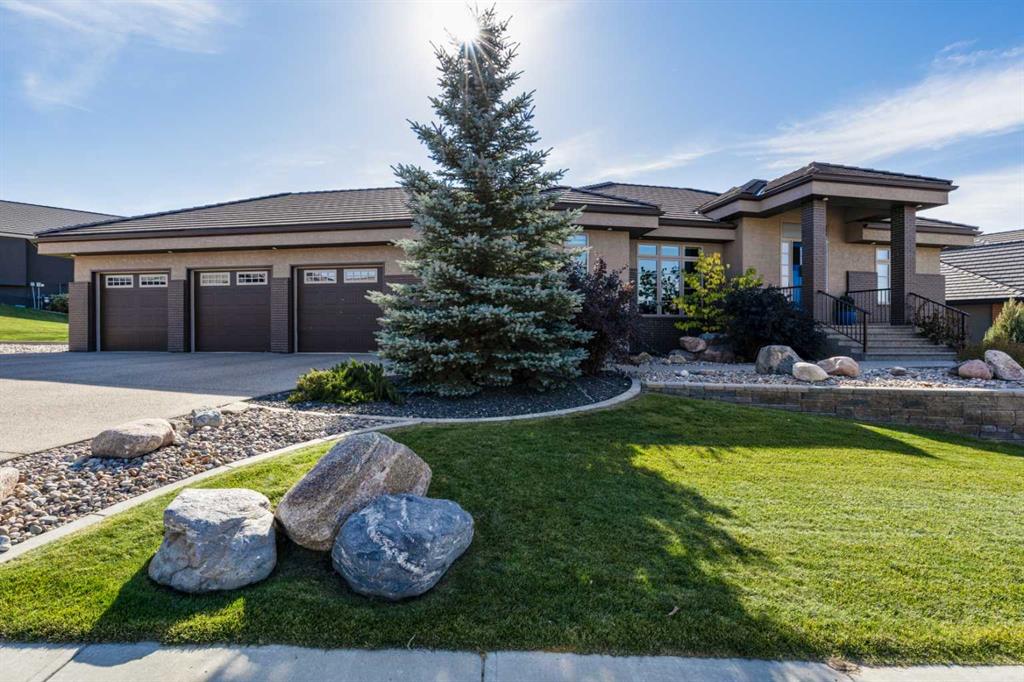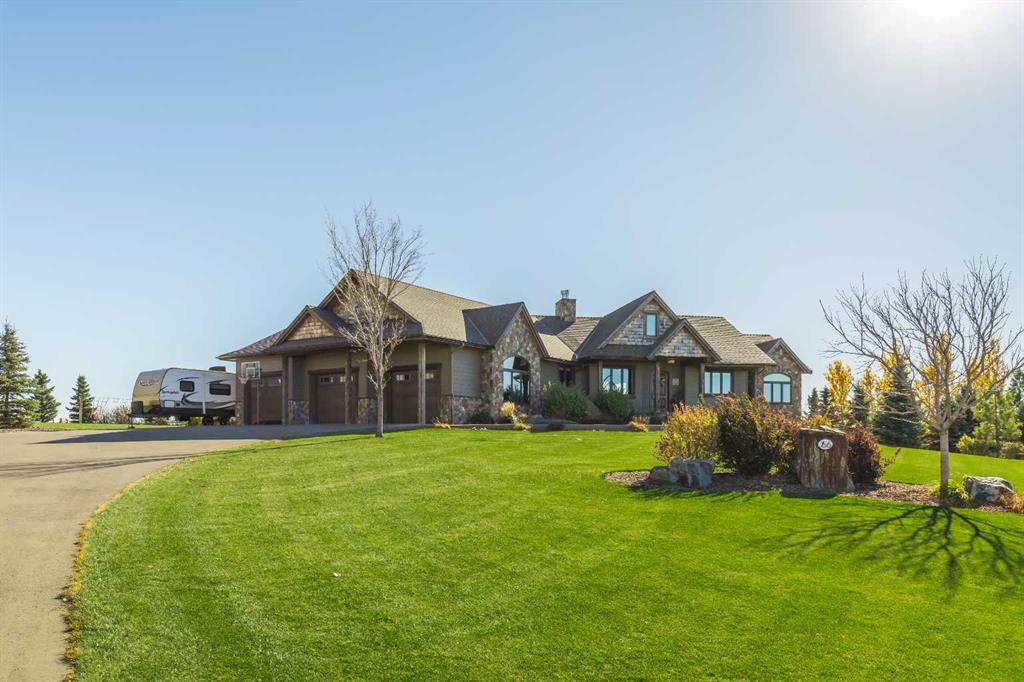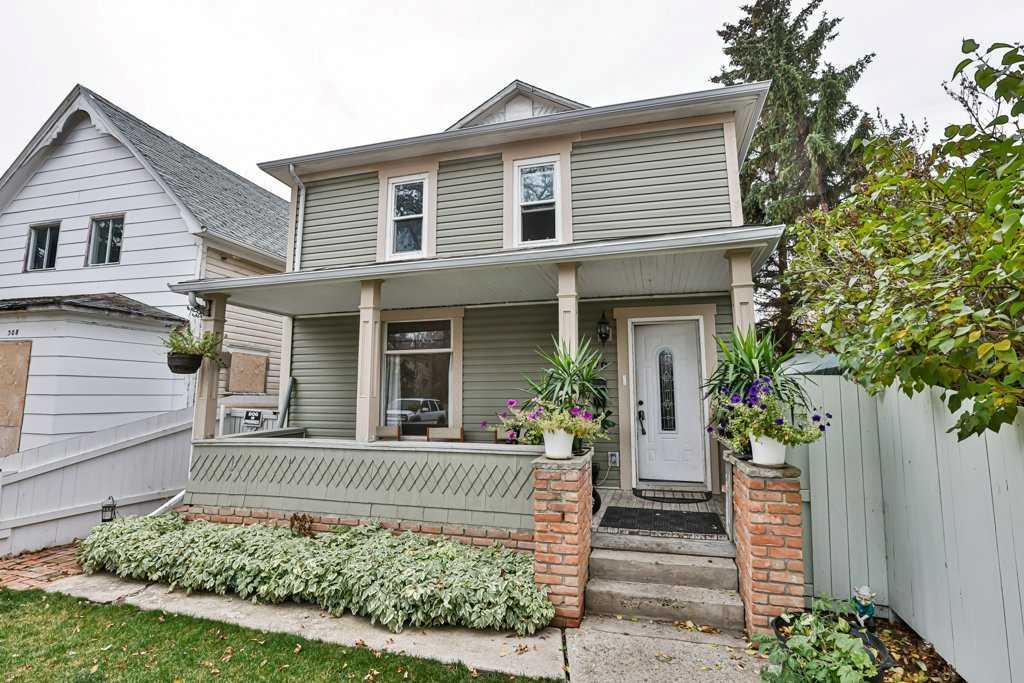273 Desert Blume Drive , Desert Blume || $1,075,000
This executive walkout bungalow, nestled in the prestigious community of Desert Blume, is a testament to luxurious living. As you step through the front door of this 1657 SqFt home, you\'ll be immediately captivated by its open floor plan, which seamlessly integrates the living room, kitchen, and dining area. The main floor is adorned with custom hickory floors, creating a warm and inviting ambiance. You will be drawn to the centerpiece of the living room, a stunning gas fireplace adorned with floor-to-ceiling stone from Montana. The fireplace boasts a 100-year-old western larch wood mantle, also brought in from Montana. The kitchen is a chef\'s dream, featuring an open design with a spacious island, complete with a gas stovetop, and a large Kenmore Elite fridge/freezer. The countertops are a work of art, crafted from thickened live-edge granite, adding a touch of natural elegance to your culinary space. From the kitchen and living room, you can access the upper deck, providing breathtaking views of the beautifully landscaped yard, coulees, and Desert Blume Golf Course. Whether you\'re hosting an evening dinner or enjoying your morning brunch and coffee, this deck is the perfect spot. Continuing on the main floor, a walkthrough pantry houses double ovens and a second full-size fridge, making meal preparation a breeze. The adjacent laundry room offers ample storage and a convenient sink. Access to the triple-car garage can be conveniently reached through the laundry room. The main floor also boasts the primary bedroom with a 5-piece ensuite retreat, the bedroom offers scenic views of the backyard, coulee, and golf course. A half bathroom rounds off this level. Descending to the lower level, you\'ll discover a spacious family room, complete with a projector, perfect for movie nights or entertaining guests. A wet bar is thoughtfully positioned within the family room. Additionally, an adjacent space serves as the ideal spot for an office or workout area. Access to the backyard is just steps away from the family room. The lower level also includes two bedrooms and a full-sized bathroom, providing comfortable accommodations for family and guests. A versatile flex space completes this level, suitable for a hobby or craft room. Step outside, and you\'ll be greeted by a beautifully landscaped backyard featuring a wood fireplace and patio area. This serene outdoor retreat offers a stunning view of the coulee and golf course, making it the perfect setting for relaxation and tranquility. This immaculate home offers a rare blend of elegance, functionality, and natural beauty.
Listing Brokerage: ROYAL LEPAGE COMMUNITY REALTY









