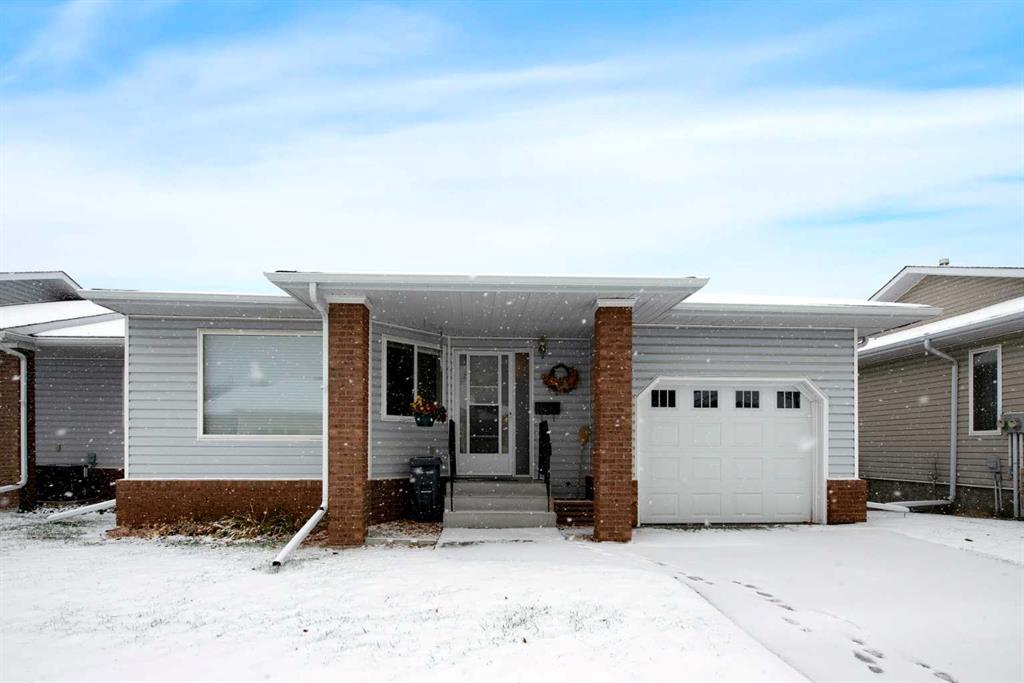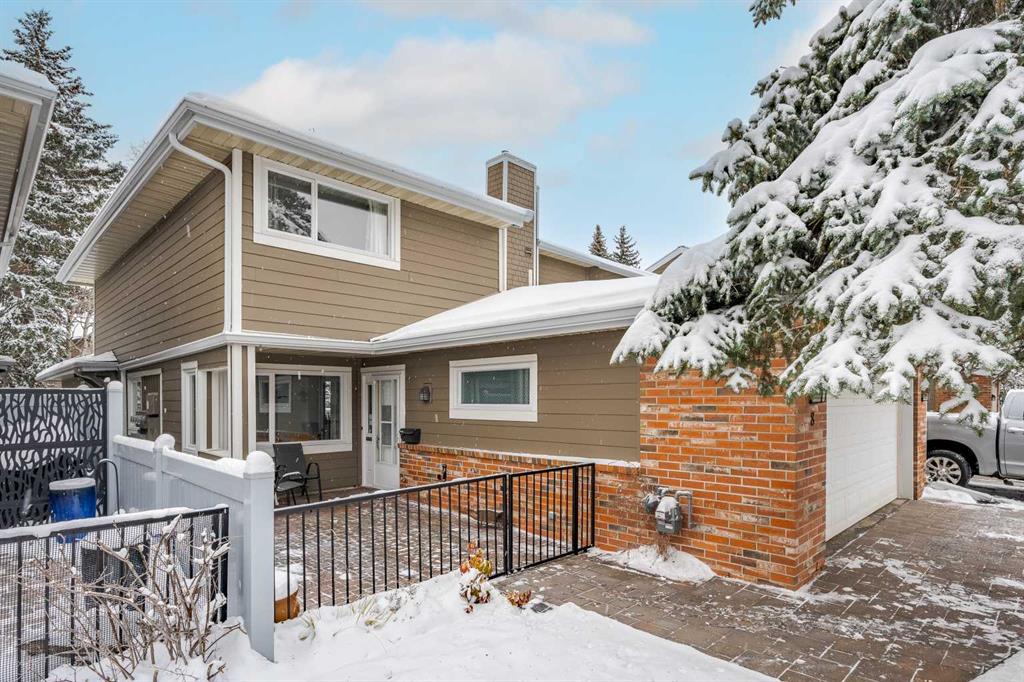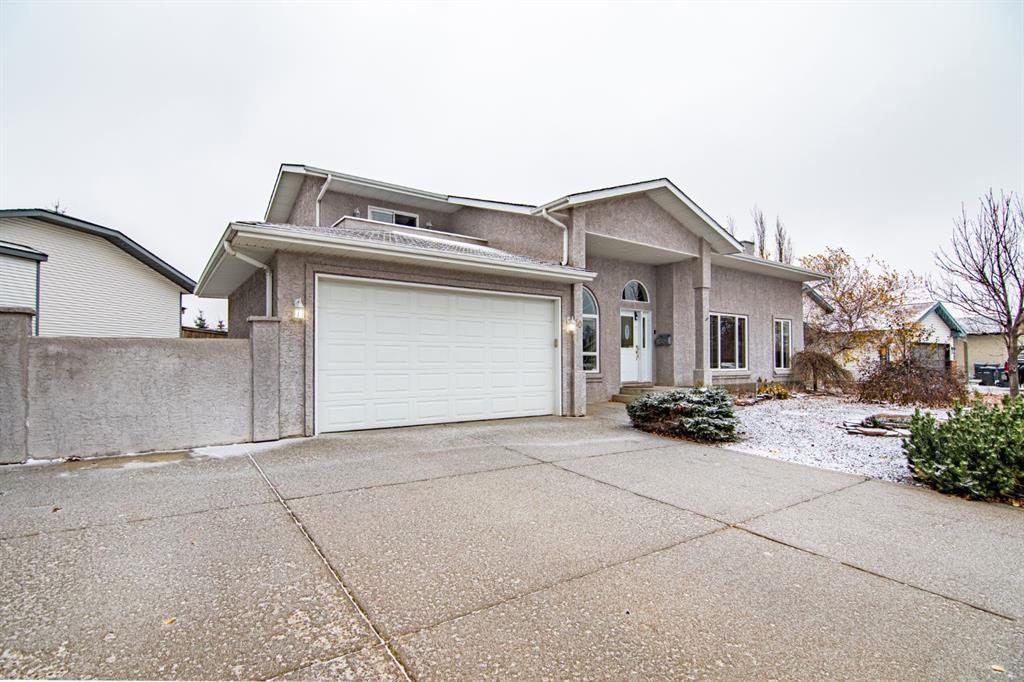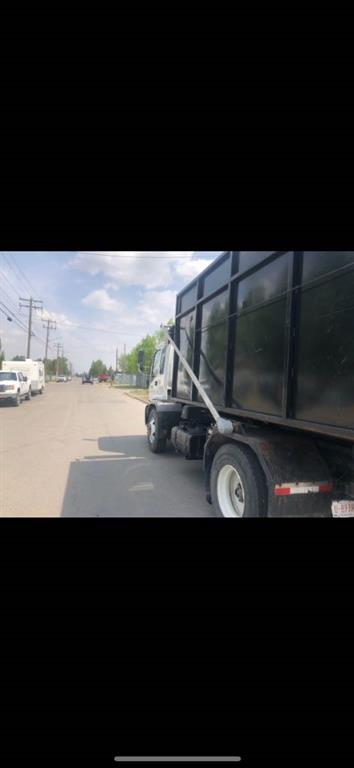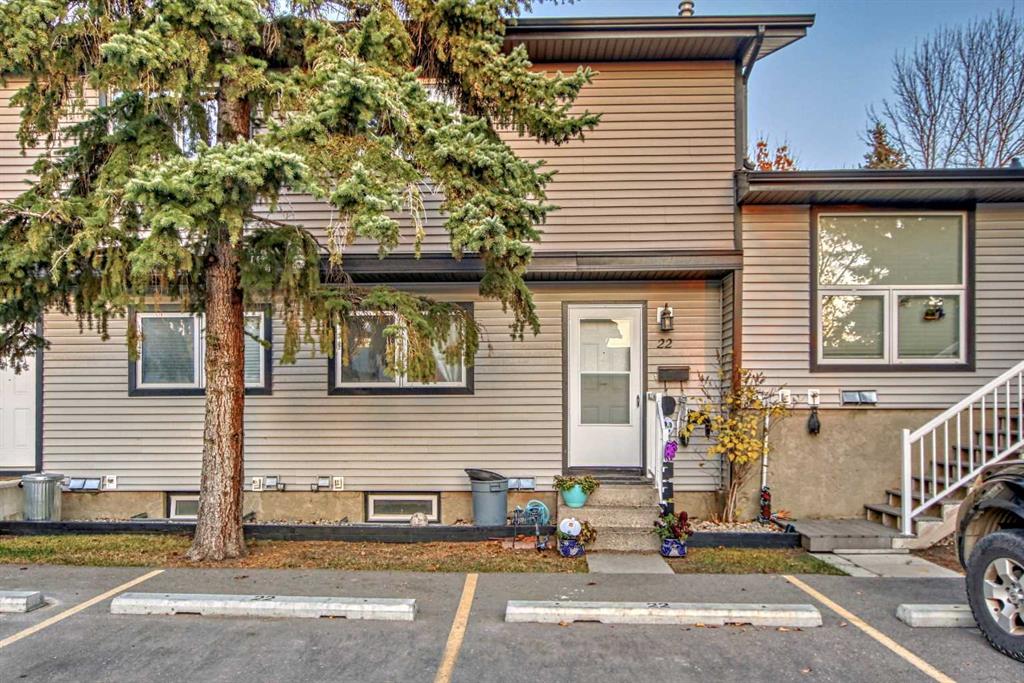8 Woodmeadow Close SW, Calgary || $549,900
OPEN HOUSE SUN 3rd 2:00-4:00pm. This END UNIT comes with almost 2100 sq ft, a DOUBLE ATTACHED garage, and a large BEDROOM & 4-pc ENSUITE ON THE MAIN floor. With its family/TV area, living room and dining area, the main floor’s open layout is excellent and bright. The vaulted ceiling and large windows create a bright and cozy atmosphere, complemented by a 2-sided wood fireplace The dining area provides ample room for a dining set, while the family/TV area offers access to the private back patio through two large patio doors. The kitchen boasts a breakfast nook, granite countertops and backsplash, and plenty of natural light from several windows. Additionally, the main floor includes a 2-pc bathroom, a laundry room with extra storage space, and a spacious utility room for more storage. The main floor is DESIGNED FOR LONG-TERM ACCESSIBILITY, with laminate and ceramic flooring throughout and no door sills or thresholds, allowing easy access to all the important areas for WHEELCHAIRS or walkers if needed. Upstairs, there is another large bedroom, a 4-pc bathroom, and a bonus area currently used as an OFFICE. The upper floor benefits from many additional windows, providing abundant natural light. Both the front and back patios are private, spacious enough for a gathering with friends and family, and low maintenance. The back patio backs onto a small green space to enjoy tranquility, birds and even deer! The Woodmeadows complex is well-managed, spaciously set up and features preserved treed areas. It showcases attractive HARDIEPLANK and red brick siding. Ready for a walk? By foot or by car, FISH CREEK PARK is only minutes away! Nearby shops and restaurants are easily accessible. With the Ring Road and 14th Street in close proximity, commuting to downtown or leaving the city is quick and convenient.
Listing Brokerage: REAL ESTATE PROFESSIONALS INC.









