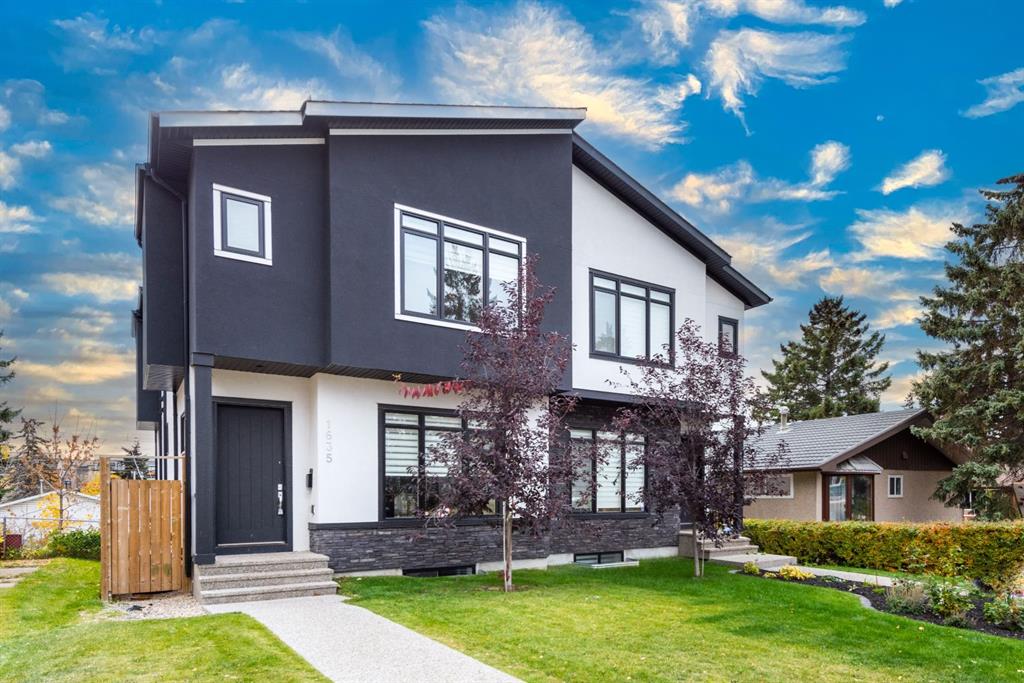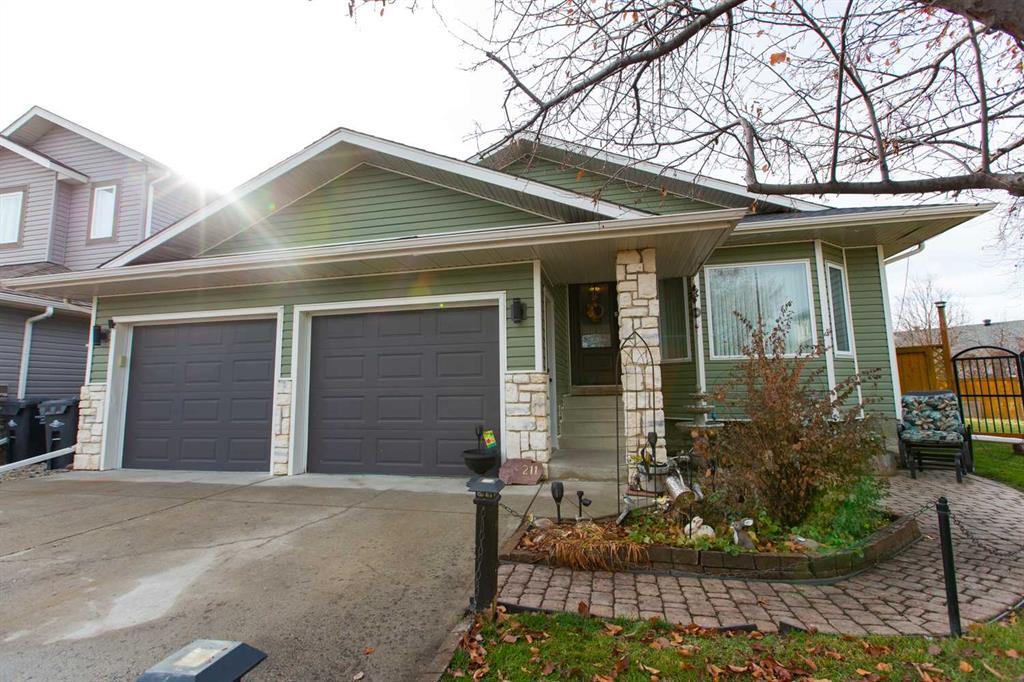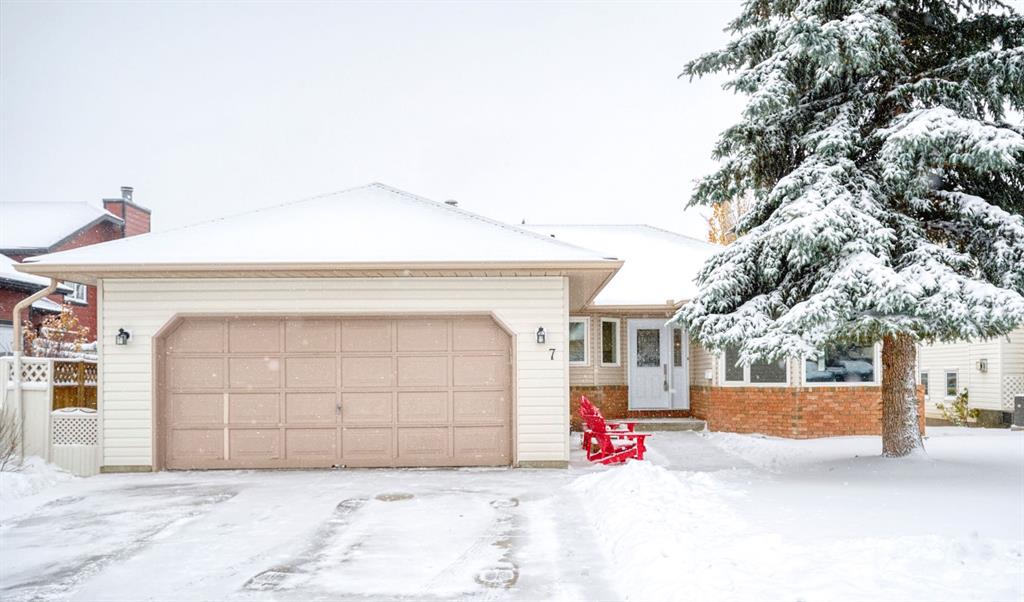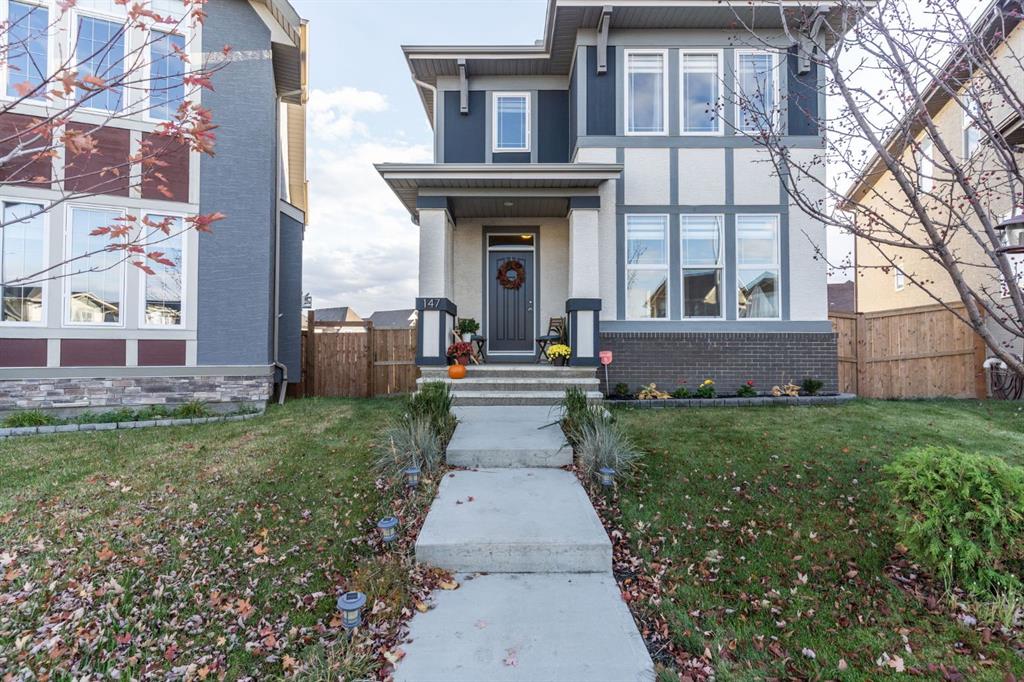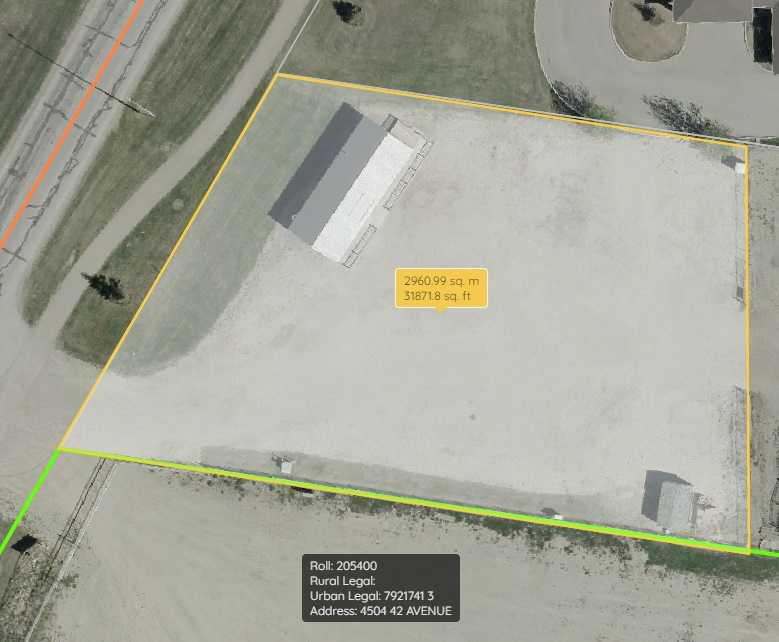147 Marquis Heights SE, Calgary || $685,000
Introducing a Truly Exceptional Home in Mahogany\'s Serene Lake Community
Nestled within the tranquil, family-friendly enclave of Mahogany, this stunning detached home awaits you at the end of a quiet cul-de-sac, offering the perfect blend of luxury and comfort. Boasting a generous pie lot with a spacious backyard, this residence is an absolute gem for those seeking a harmonious lakeside lifestyle.
As you approach, you\'ll immediately appreciate the home\'s curb appeal. A stately two-car detached garage and meticulous landscaping that encompasses the back of the home. The property exudes elegance from the get-go, and its location on a peaceful cul-de-sac ensures serenity and safety for your family.
This home is truly a masterpiece, with no detail spared. Step inside, and you\'ll be greeted by a living space that exudes warmth and sophistication. The open-concept design flows seamlessly from room to room, featuring a fully upgraded interior that radiates modern comfort. Hardwood flooring throughout, contemporary finishes, and an abundance of natural light create an inviting atmosphere.
The main level boasts an office, an invaluable feature for those working from home or needing a quiet space for tasks and meetings. Whether it\'s for productivity or relaxation, this office is adaptable to your needs.
The gourmet kitchen is a chef\'s dream, equipped with high-end stainless steel appliances, a large island with a breakfast bar, and plenty of storage. The adjacent dining area provides a perfect setting for family gatherings and entertaining guests.
Venturing upstairs, the second level is where the sleeping quarters are found. Three spacious bedrooms offer ample space for the family. The primary suite is a sanctuary of comfort, featuring a walk-in closet and a luxurious ensuite bathroom complete with dual vanities, a deep soaking tub, and a separate shower.
The fully finished basement is a versatile space that can serve as an entertainment area, a gym, or even a playroom for the kids. There\'s no shortage of options for how you can make this space your own.
The backyard is a private haven, providing a serene escape from the daily hustle and bustle. With a deck for outdoor dining and a well-manicured lawn, you\'ll have plenty of space to enjoy the outdoors. And for those who have a green thumb or a passion for gardening, there\'s ample room for your creativity to flourish.
Living in Mahogany means you\'re part of a lakeside community that\'s as vibrant as it is tranquil. Enjoy year-round activities on the community lake, from swimming in the summer to skating in the winter. The local amenities, including schools, parks, and shops, are all within easy reach.
In summary, this fully upgraded home is a true gem in Mahogany, offering spaciousness, modern elegance, and a fantastic location on a quiet cul-de-sac. With a two-car detached garage, a fully finished basement, and an office on the main level, this residence has it all. It\'s in mint condition, waiting for its next owner
Listing Brokerage: ROYAL LEPAGE BENCHMARK









