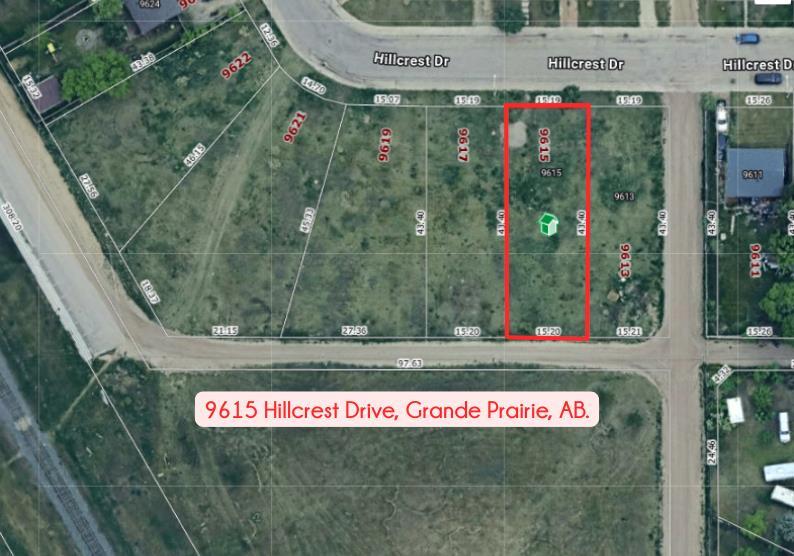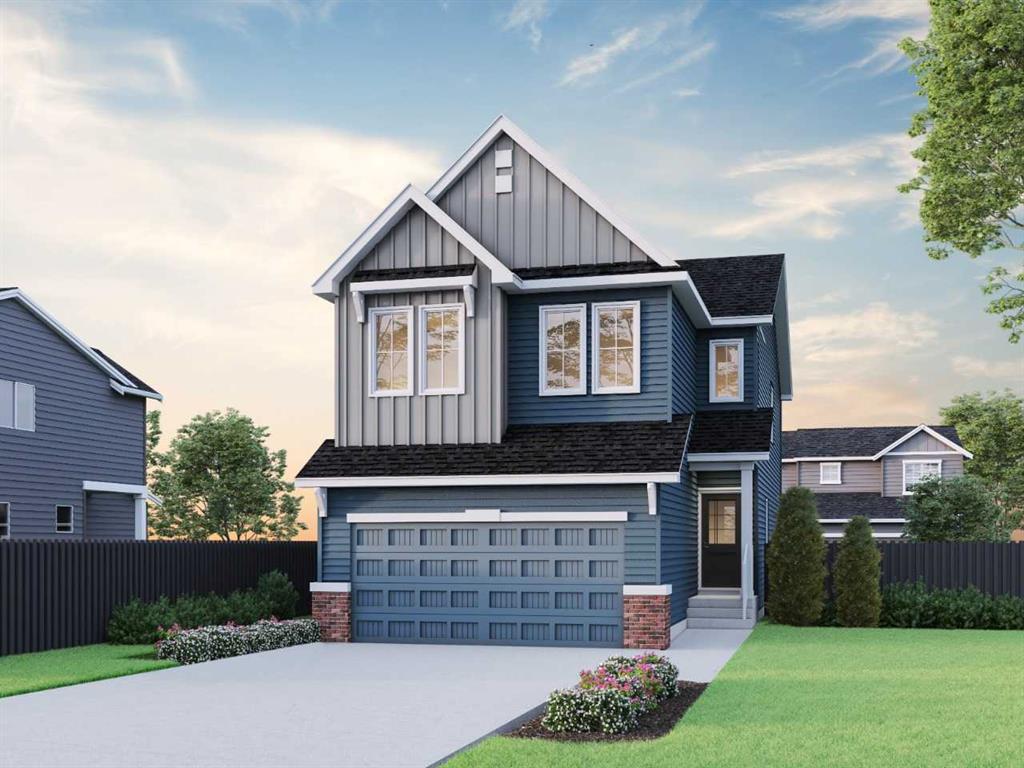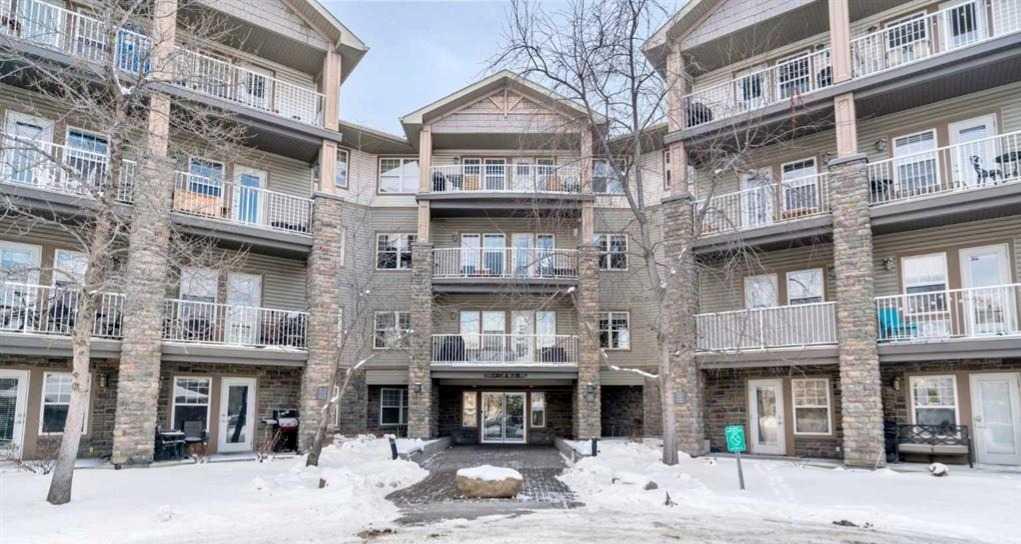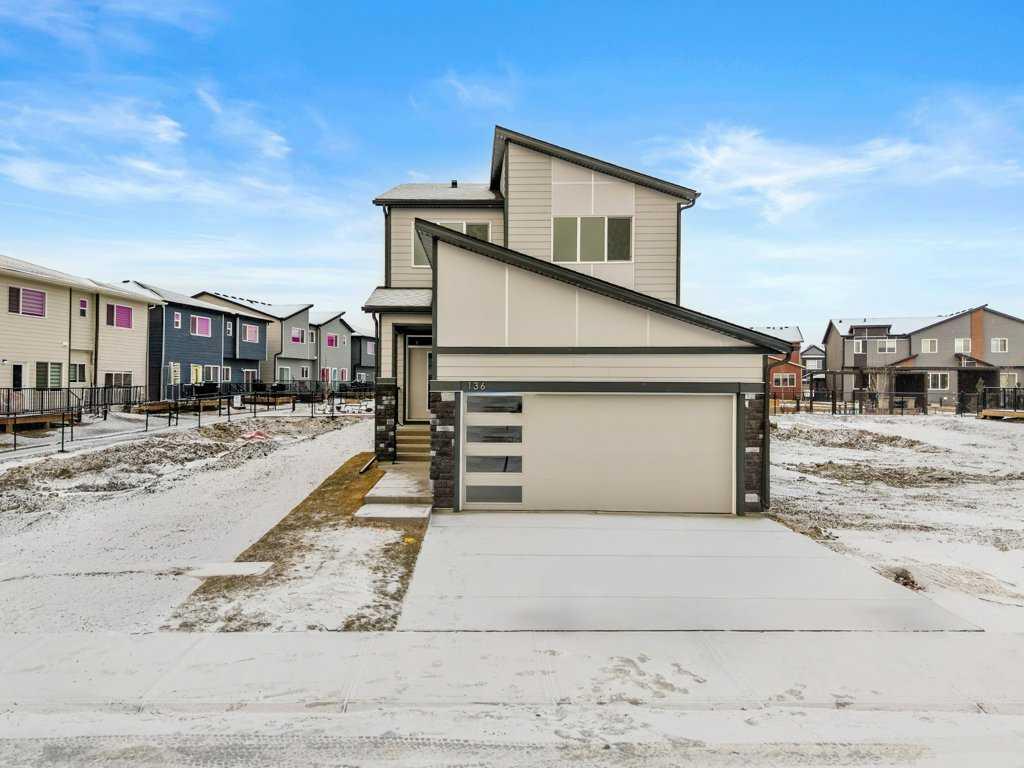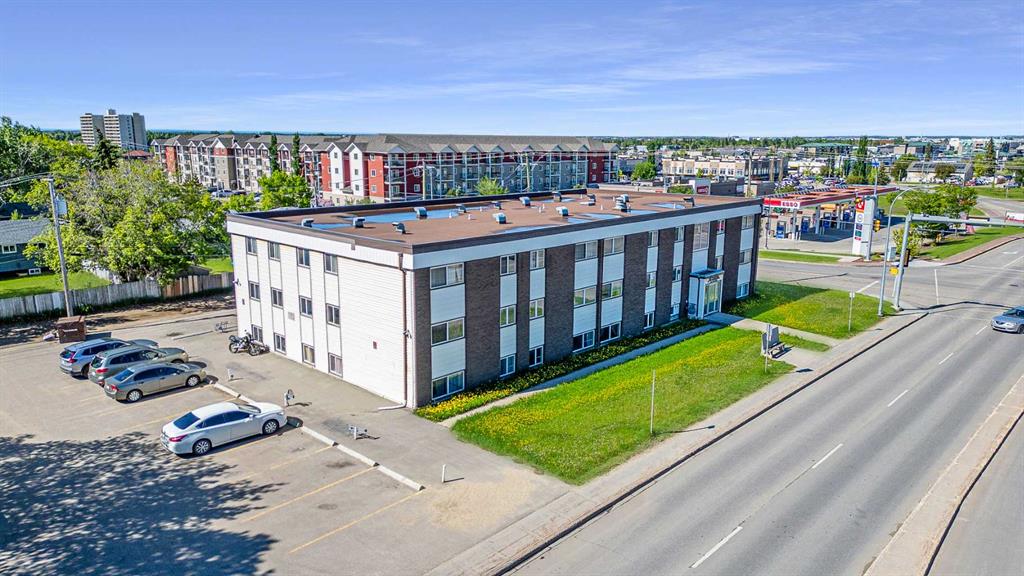136 Wolf Hollow Manor SE, Calgary || $699,900
WestCreek Homes SOHO plan showcases a striking stone, vinyl, and Hardie board exterior and features a side entry offering a legal basement suite option. Ideally positioned on a northwest-facing backyard, the property backs directly onto a private community green spaces, complete with an outdoor sitting area, picnic tables, and a community garden. A rear fence and private deck further enhance this exceptional outdoor setting. Inside, the main floor is highlighted by 9’ knockdown ceilings and a thoughtfully designed open-concept layout. A front dual-door coat closet welcomes you into the home, while the double attached garage leads into a family-sized mudroom with a built-in bench and additional storage. Luxury vinyl plank flooring flows throughout the main level, drawing the eye toward the rear views. The chef-inspired kitchen is anchored by a large quartz island and features soft-close cabinetry, an undermount sink, extended-height cabinets, abundant prep space, a walk-in pantry, and premium KitchenAid appliances, including a French door refrigerator, gas cooktop, built-in wall oven, microwave, and a statement standalone hood fan. Adjacent to the kitchen, the central dining area opens into the rear lifestyle room, where a modern linear electric fireplace and a wall of windows frame tranquil green space views. Completing the main level are a convenient broom closet, a 2-piece bathroom, and a versatile flex room ideal for a home office, den, or guest bedroom. Upstairs, open railing and plush carpet lead to a well-designed upper level featuring a central bonus room and a functional laundry room with added upper cabinetry and linen shelving. At the front of the home are two spacious children’s bedrooms, each with swing-door closets, served by a uniquely designed 4-piece bathroom with a separate water closet, separate tub/shower with built-in towel storage, and an open quartz vanity. The rear of the upper level is dedicated to the impressive primary retreat, complete with a generous walk-in closet and a luxurious 5-piece ensuite featuring dual sinks, quartz vanity storage, a deep soaker tub, a standalone shower, and a private water closet. The undeveloped basement, accessed via the side entry, offers a wide-open layout ready to accommodate a future legal suite or additional living space for a growing family. This level is enhanced by 9’ ceilings, on-demand hot water, a high-efficiency furnace, HRV system, drip humidifier, and spray-foam insulated exterior joists. Offering outstanding value in both home and lot, this property delivers exceptional design, flexibility, and a premium community setting. With quick access to community pathways, local amenities and Blue Devil golf course this home is sure to please!
Listing Brokerage: RE/MAX First









