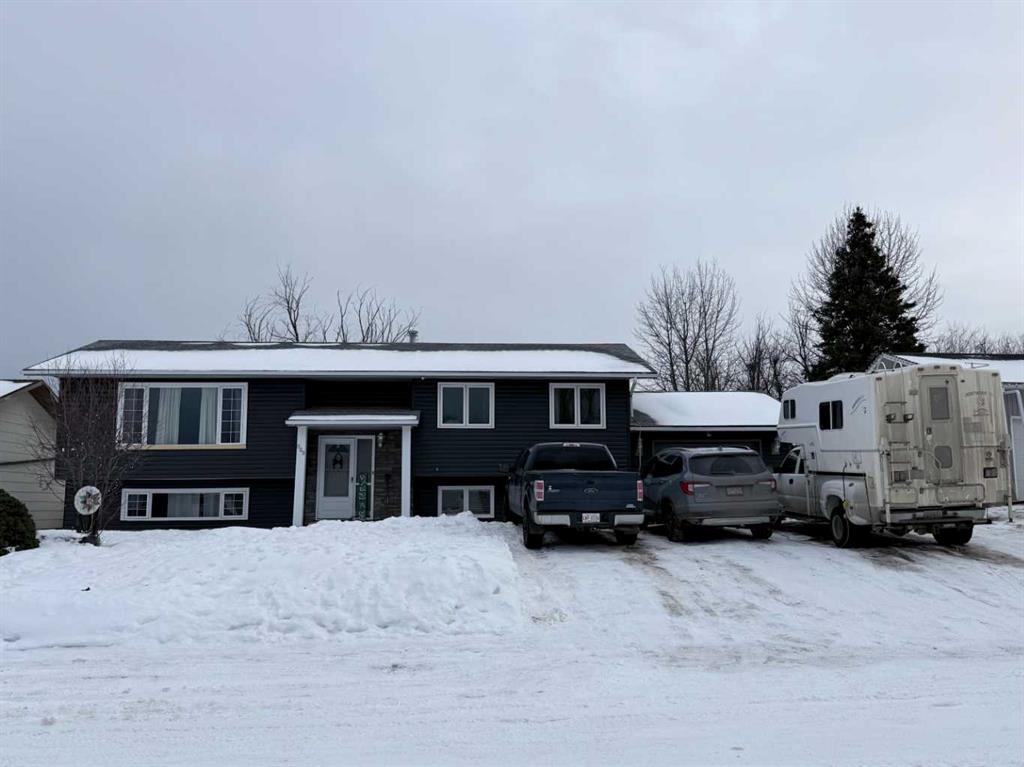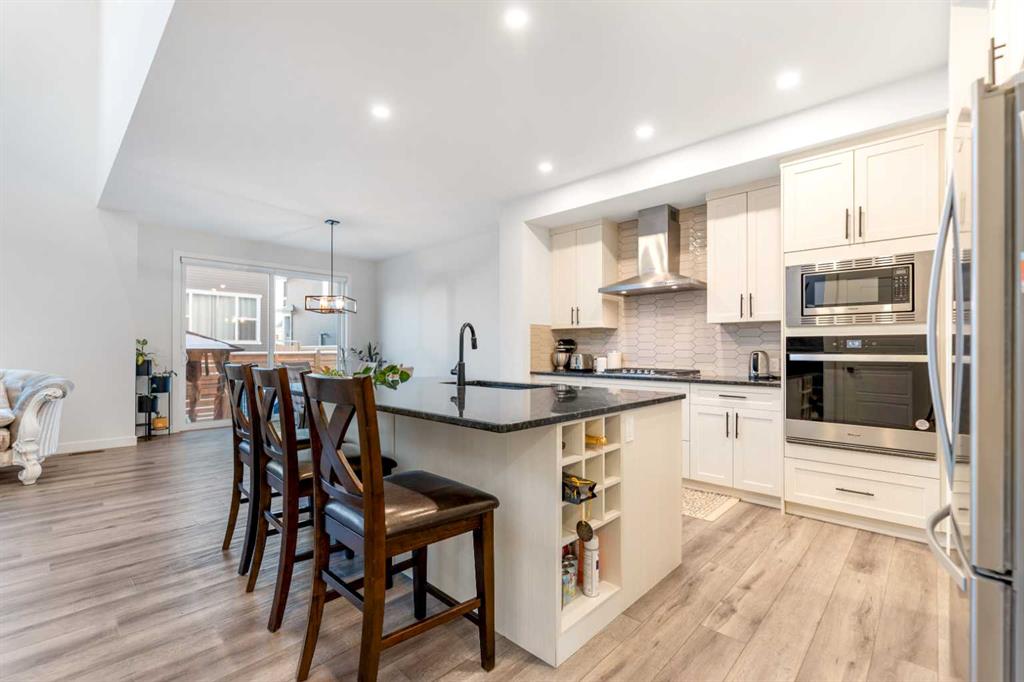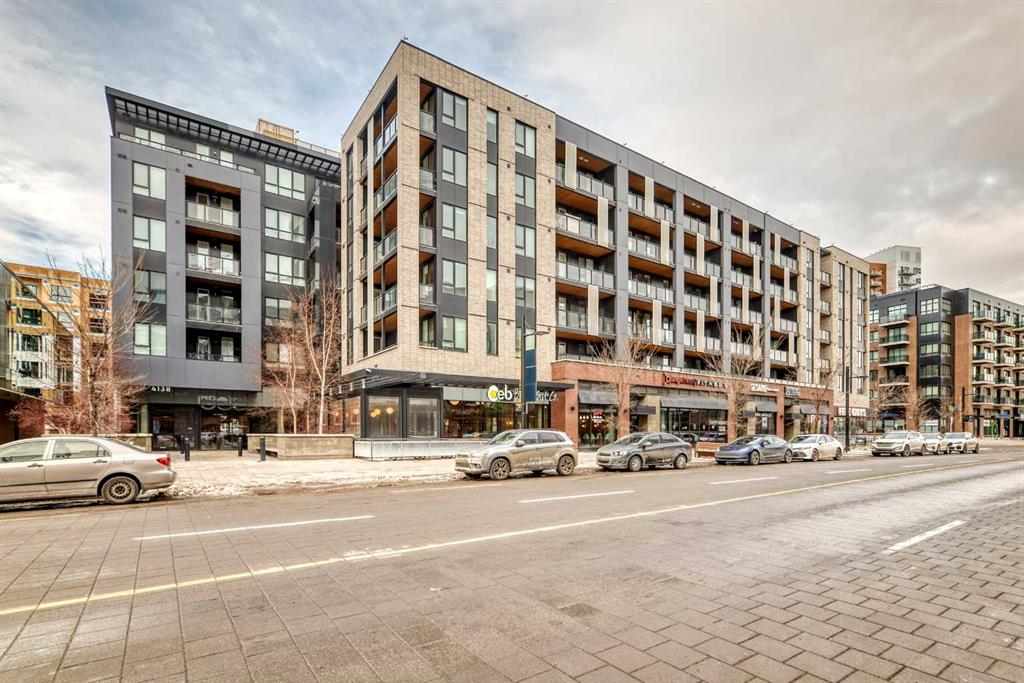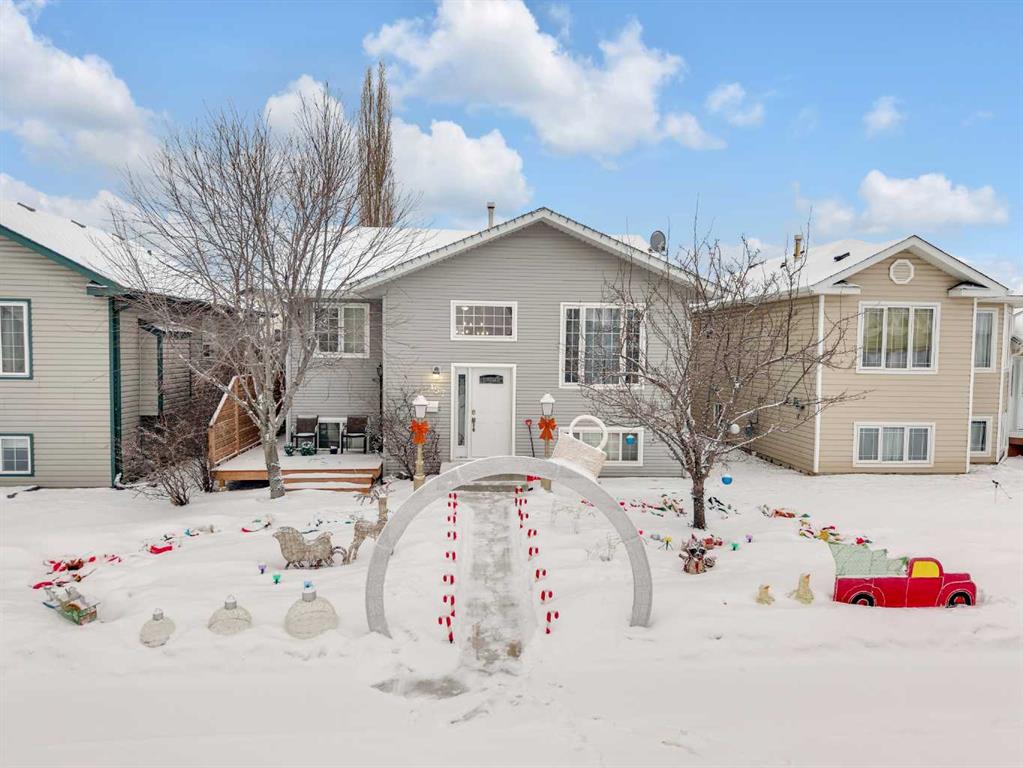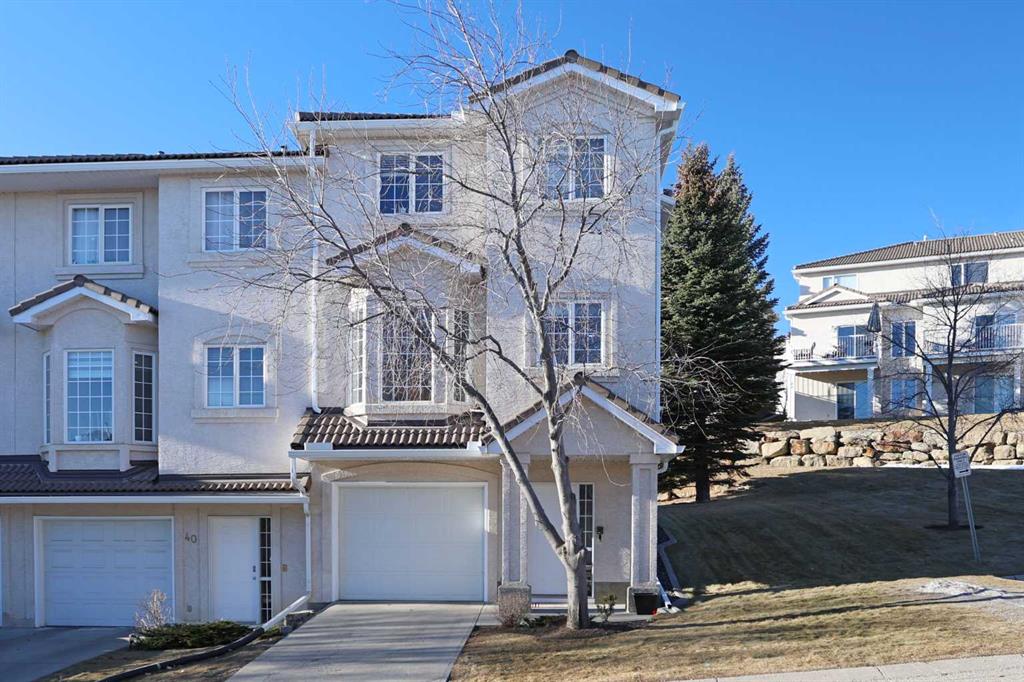208 Dawson Circle , Chestermere || $899,999
Located in the desirable community of Dawson Landing, offering a family-friendly setting close to schools, shopping, parks, and all the amenities Chestermere has to offer, including its beautiful lake. Exceptional value on a massive corner lot ! This spacious and versatile home offers a total of 7 bedrooms and 4 full bathrooms, providing outstanding functionality for large families or multi-generational living. The property sits on a 5793 sq. ft. corner lot with an impressive frontage offering excellent curb appeal and future flexibility. The landscaped backyard features a gazebo, a concrete pad, and sliding patio doors that seamlessly connect indoor and outdoor living
The main home features a bright, open layout with a stunning kitchen complete with stainless steel appliances, ample cabinetry, and generous counter space. The two-storey living room creates a grand first impression, while an additional bonus room provides the perfect space for a family lounge or home office. The main floor includes a bedroom and full bathroom, ideal for guests or extended family.
Upstairs, you’ll find four well-sized bedrooms, a bonus room area, upper-floor laundry, and a luxurious primary retreat featuring a 5-piece ensuite and a large walk-in closet. The garage boasts extra-high ceilings, offering excellent storage potential.
With a separate side entrance, the fully developed basement includes an illegal suite with two bedrooms, a full bathroom, a complete kitchen with appliances, and a separate washer and dryer, creating excellent flexibility for extended family or supplemental living space.
Offering 2,412 sq. ft. of developed living space, this home combines size, layout, and location in one of Chestermere’s most desirable settings. A rare opportunity to own a large, well-appointed home on a premium corner lot with exceptional versatility.
Listing Brokerage: Creekside Realty









