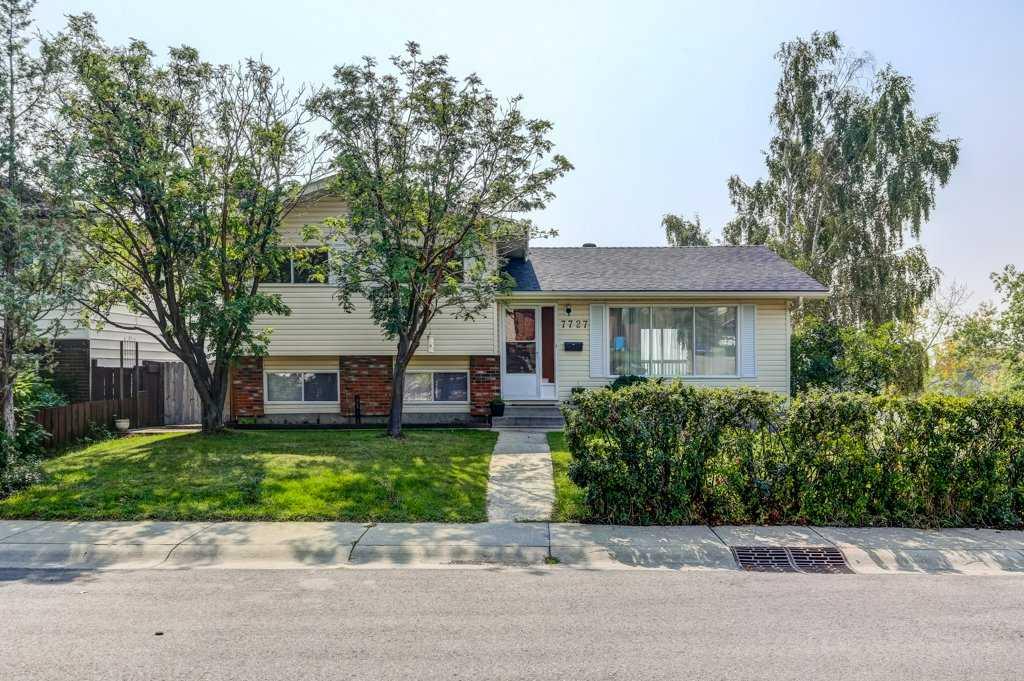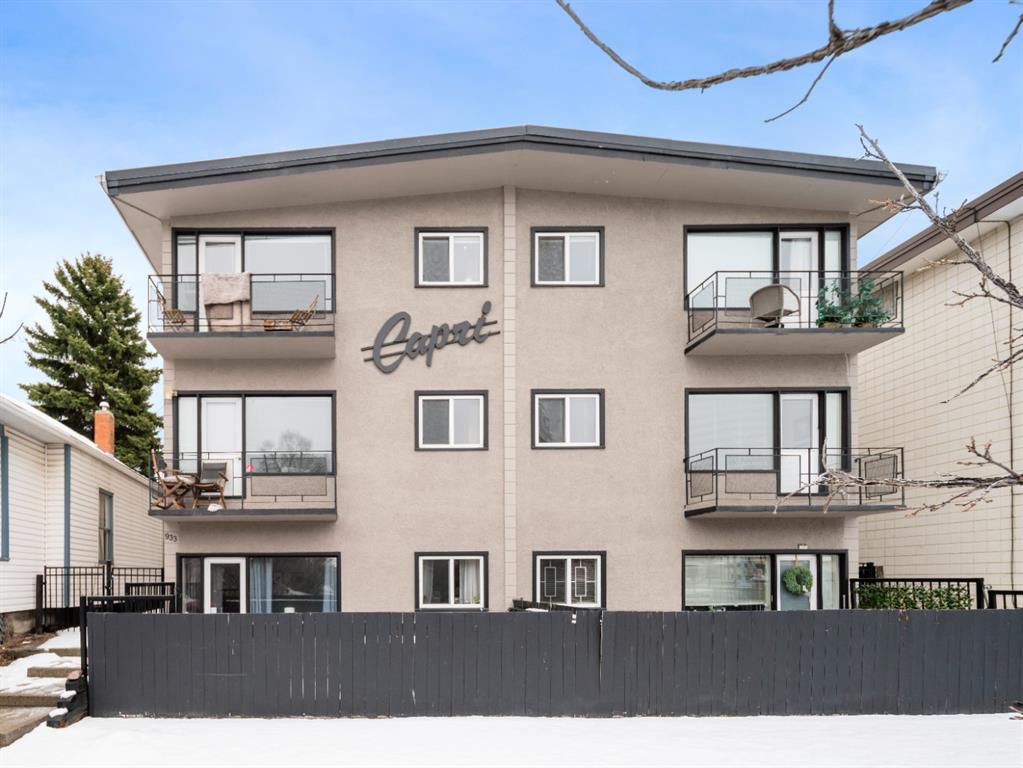128 Burton Place , Fort McMurray || $649,900
Welcome to 128 Burton Place. This charming 2-story Timberlea home is poised to have its new owners call it home. As you step inside, sunlight dances through an abundance of windows, casting a cozy yet grand ambiance upon the living room, complemented by a comforting fireplace. The kitchen absolutely spells GOALS, offering ample counter space, extensive storage, and a dining space perfect for the mornings, seamlessly merging to the private side patio. The upper level has the rarity of FOUR bedrooms alongside a laundry room for your convenience. The primary bedroom is a true showstopper, featuring an expansive walk-in closet, cozy gas fireplace and a marvellous vaulted ceiling. The ensuite marries luxury and function with a standalone tub for relaxing evenings, a generously sized separate shower, and dual sinks for personal space. The basement has an expansive rec room and functional storage room. This floor also houses a superb theatre room where entertainment thrives! The backyard steals the show, offering an above-ground pool for warm summer days, a hot tub, and a serene she-shed – an absolute perfection! The front porch unveils itself as an ideal spot to admire enchanting Timberlea sunsets, promising privacy with curtains if desired. Where there’s a she-shed, you also have a man-cave in the form of a 30 x 24 double attached heated garage. Home upgrades include HWT 2015, windows & doors 2022, roof 2019, ensuite 2017, A/C 2016. The basement is plumbed for in-floor heat, updated insulation 2016, and siding 2022 – such a well-maintained home! Located in a quiet cul-de-sac, close to renowned schools, expansive parks, and all amenities, you cannot ask for a better location or place to call HOME. So check out the photos, floor plans, and 3D tour and call today to book your personal viewing.
Listing Brokerage: ROYAL LEPAGE BENCHMARK



















