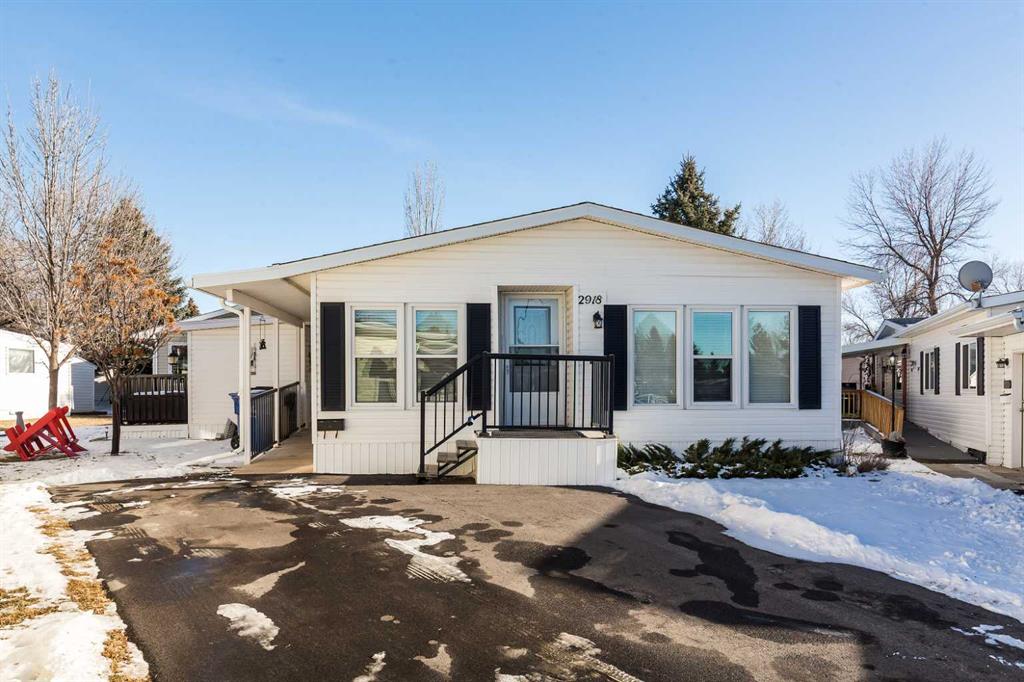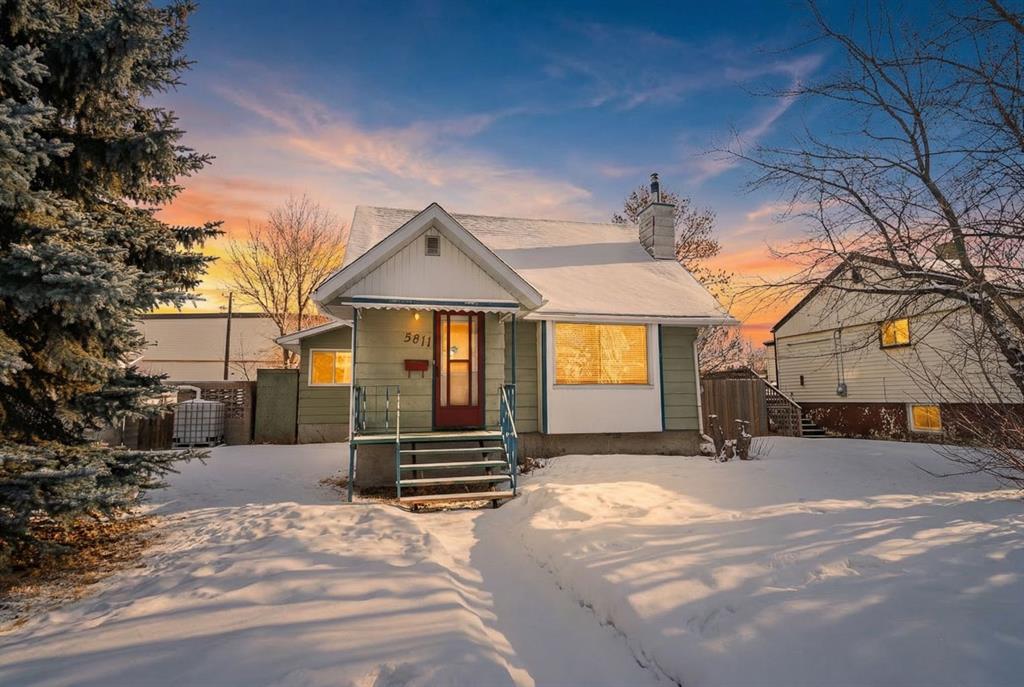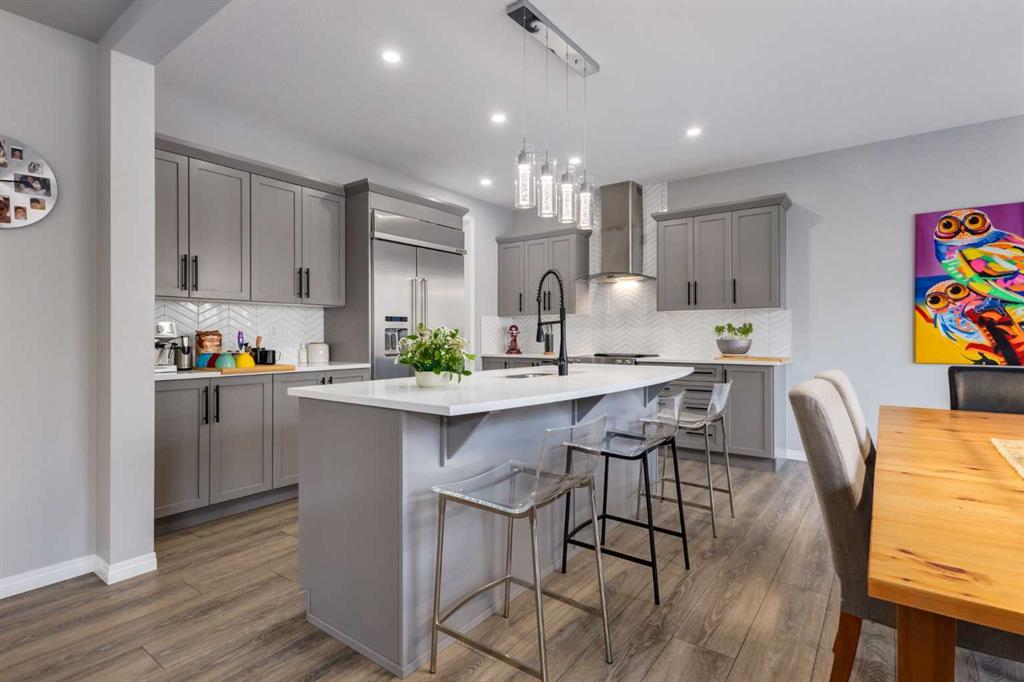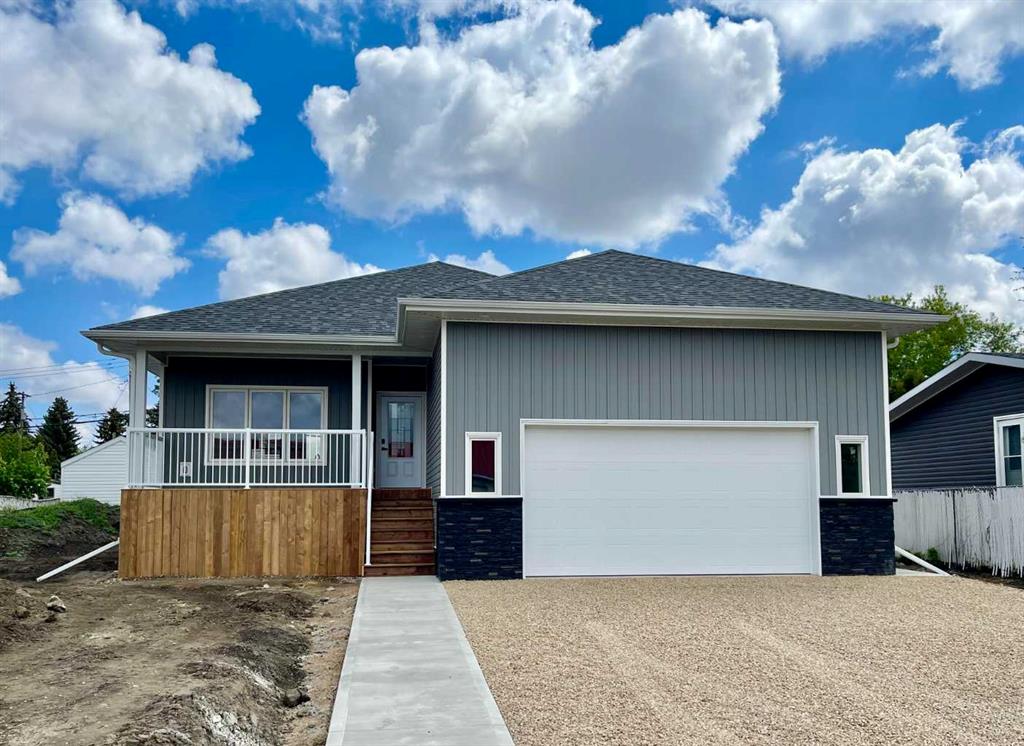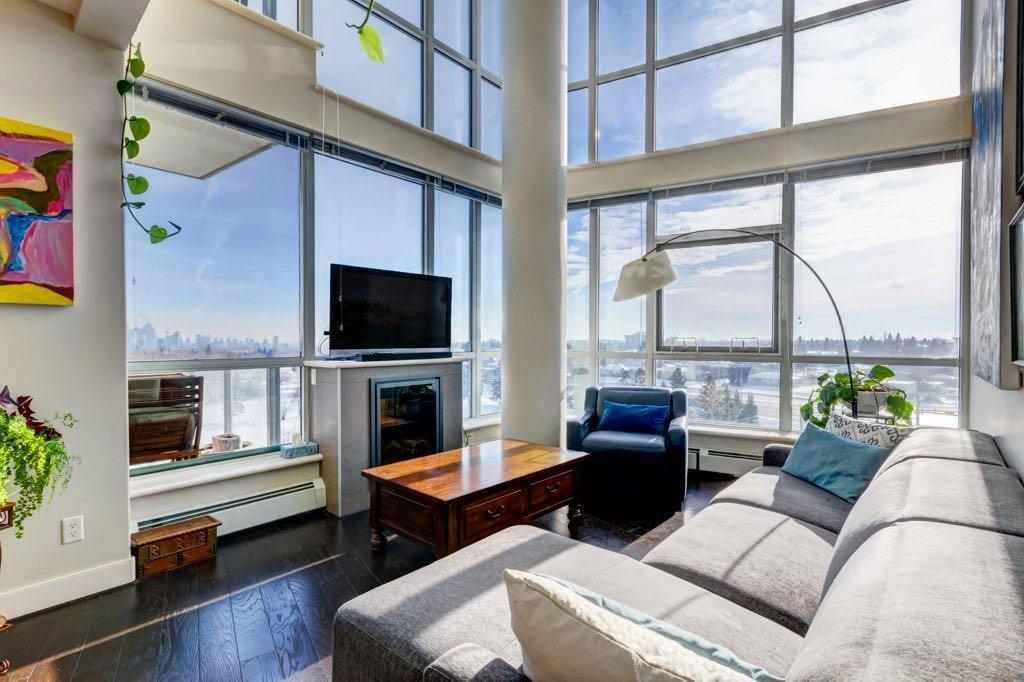602, 99 Spruce Place SW, Calgary || $648,000
Experience elevated living in this RARE TWO-STOREY CONDO offering EXPANSIVE, UNINTERRUPTED VIEWS of Calgary’s skyline. Designed to balance sophistication and comfort, this home is filled with natural light thanks to 2 STOREYS of FLOOR-TO-CEILING WINDOWS that frame the scenery in every direction.
SPECIAL FEATURE: This residence offers TWO SEPARATE, PRIVATE ENTRANCES — ONE ON EACH LEVEL. This unique layout provides exceptional privacy and flexibility, ideal for guests, multi-generational living, or a work-from-home setup.
The main level is designed for both connection and ease. A WELL-APPOINTED KITCHEN with warm wood cabinetry, granite counters, and PREMIUM STAINLESS STEEL APPLIANCES opens seamlessly into the living and dining spaces—ideal for hosting or unwinding at home. A MAIN-LEVEL BEDROOM AND FULL BATH further enhance versatility.
Upstairs, the home unfolds into a private retreat. The VERSATILE LOFT SPACE overlooks Shaganappi Golf Course and becomes an incredible vantage point for EVENING CITY LIGHTS AND STAMPEDE FIREWORKS. The PRIMARY SUITE offers true escape, featuring a spacious layout, a SPA-INSPIRED ENSUITE, and sweeping views that greet you every morning.
This building delivers RESORT-STYLE AMENITIES rarely found in inner-city living. Enjoy a FULL-SIZE INDOOR POOL, HOT TUB, SAUNA, and a FULLY EQUIPPED FITNESS CENTRE. Additional shared spaces include a GAMES ROOM and a LARGE MULTI-PURPOSE MEETING ROOM, ideal for social gatherings or remote work. PROFESSIONAL ON-SITE MANAGEMENT AND 24/7 SECURITY ensure peace of mind.
The location elevates the lifestyle even further. A SHORT WALK TO THE C-TRAIN offers effortless commuting, while the restaurants, cafés, and energy of 17TH AVENUE are just minutes away. With SHAGANAPPI GOLF COURSE DIRECTLY ACROSS THE STREET, downtown five minutes away, and the mountains under an hour, this location delivers exceptional convenience without compromise.
Additional features include TWO TITLED UNDERGROUND PARKING STALLS, a SECURE STORAGE LOCKER, and TWO PRIVATE BALCONIES—perfect for enjoying the views.
This home offers a lifestyle defined by VIEWS, PRIVACY, AMENITIES, AND LOCATION—a rare combination in one of Calgary’s most desirable inner-city communities.
PRIVATE SHOWINGS AVAILABLE BY APPOINTMENT.
Listing Brokerage: CIR Realty









