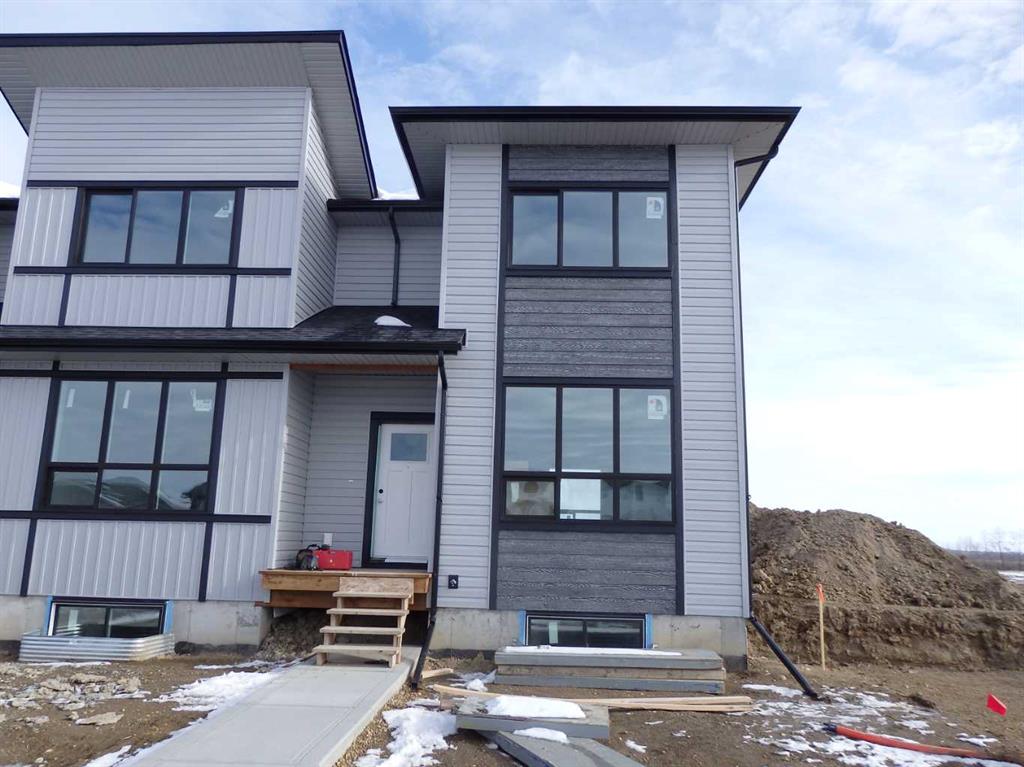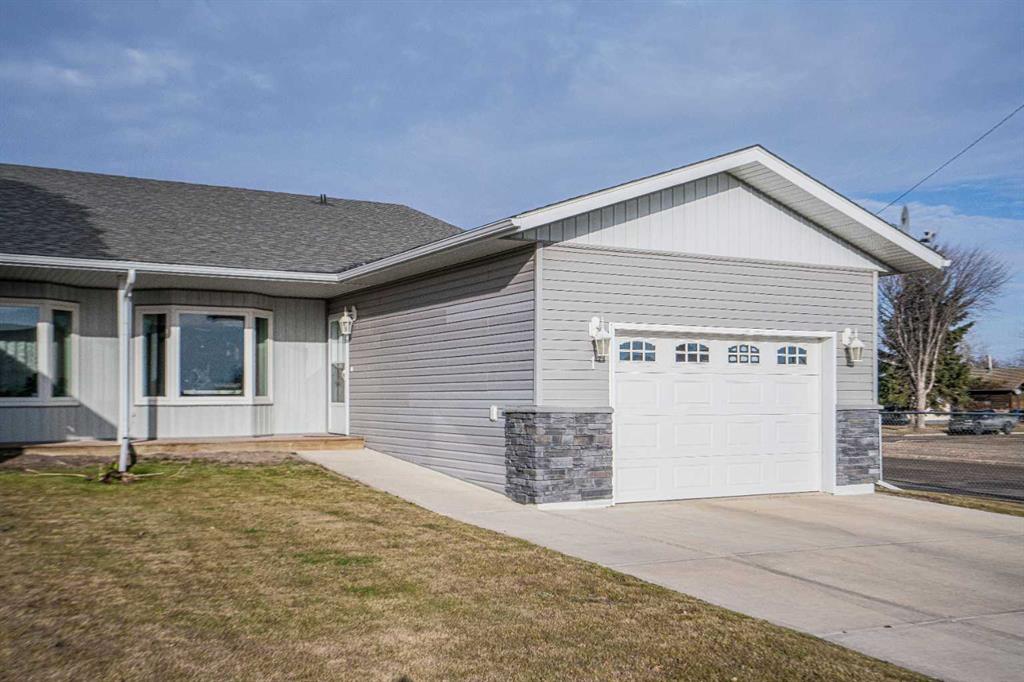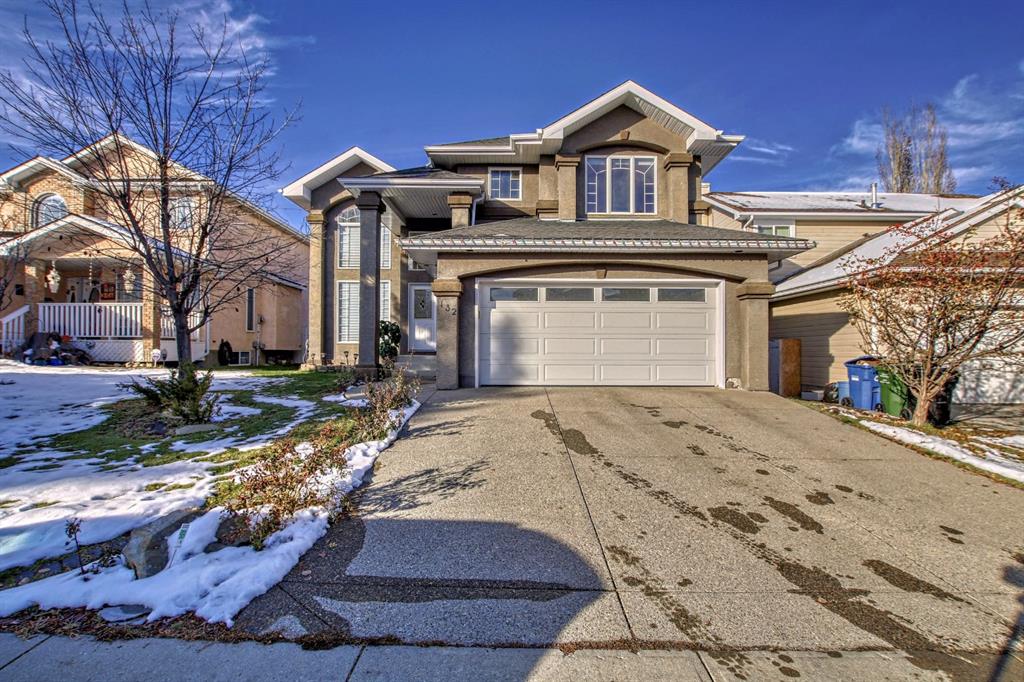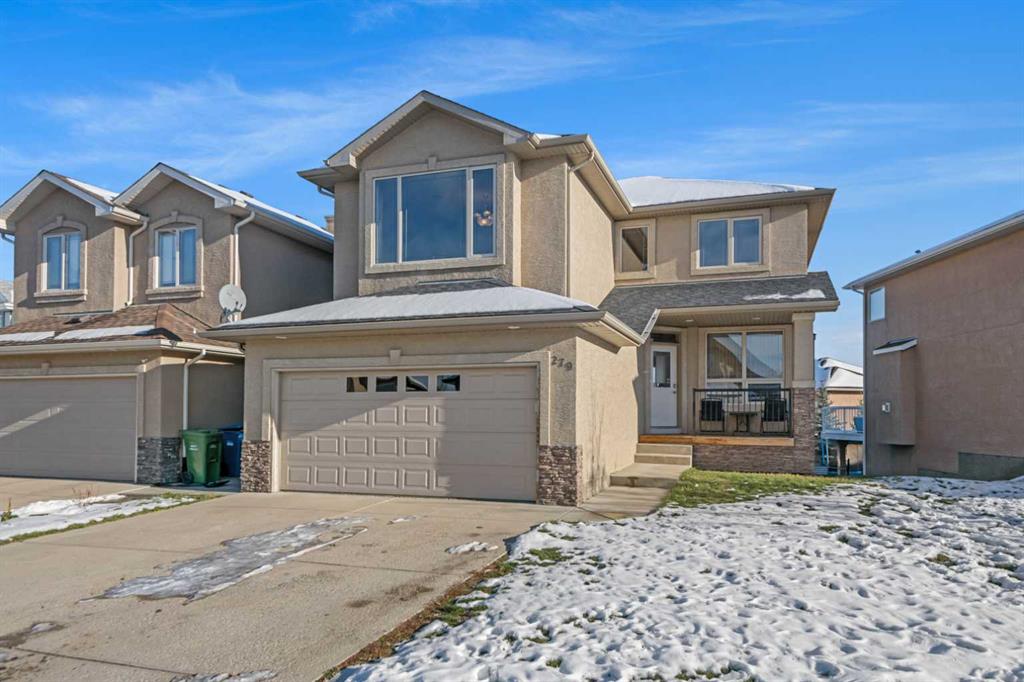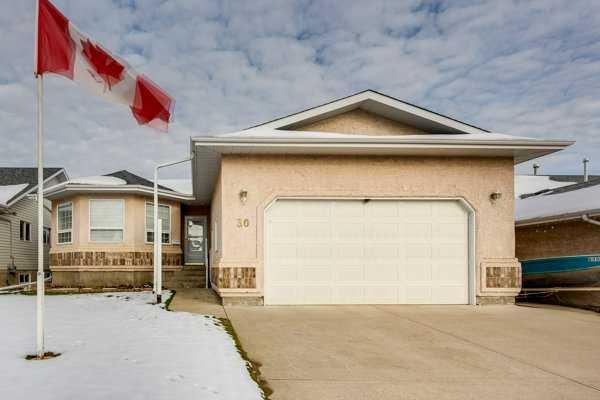132 Evergreen Close SW, Calgary || $860,000
OPEN HOUSE : 1:00 pm-3:30 pm. Saturday Nov 04. Nestled in quiet street and backing on the most famous Fish Creek Provincial Park. Welcome to this gorgeous 2 storey custom-built masterpiece by LANDMARK in the family-friendly community of Evergreen. | 3 up+1 main +1 down Bed, 2 up+1 main+1 down Bath, over 3849 sq ft of living space ideal for a growing family| * Upon your arrival, you will be greeted by an open concept, sunny bright living room and elegant soaring Cathedral ceiling Great Room. Up to ceiling large windows allow tons of natural light in and makes it great place to entertain your family and friends. Your chef\'s kitchen comes with upgraded stainless electric appliance, granite counter tops, pantry, cupboards and spacious central island with eating bar. Vaulted ceiling with big windows make it cozy breakfast nook which leading to your fully fenced, landscaped, low-maintenance backyard with Pergolas and storage shed. Family room with granite tiled fireplace. Bedroom with walk-in closet conveniently next to 3 pc Bath and Laundry room with sink and hanging cabinets finish the main. On the upper level bonus room with stylish airy steel railing overlooking the main floor makes it a great place for kids to play or just relax. Main bedroom with large windows comes with marble tiled 5 pc ensuite (Roman style pillars around jetted tub) and functional walk-in closet. Two more spacious bedroom on the other side of this level, another full bath with double sink finish the upper. The fully finished lower level offers huge Rec room with sectional sofa, Game room with Pool Table. Have overnight guest? Your 5th bedroom with French Door and walk-in closet, 3 pc Bath with shower finish the lower. Tons of upgrading: 2023 Electric Stove, 2023 Dishwasher, Furnace and dryer professionally cleaned Dec 2022. Excellent location-Steps to Fish Creek Park-great for family outdoor adventures (Hiking, Biking, Picnic, Swimming and Observing wildlife), Minutes from Community Schools , LRT station and Shopping Centre. Easy access to Stoney Trail and New Costco. Property is vacant and quick possession is available. Call your favorited realtor schedule a showing today and move to your new house before Christmas!
Listing Brokerage: EVEREST REALTY AND PROPERTY MANAGEMENT CORP.









