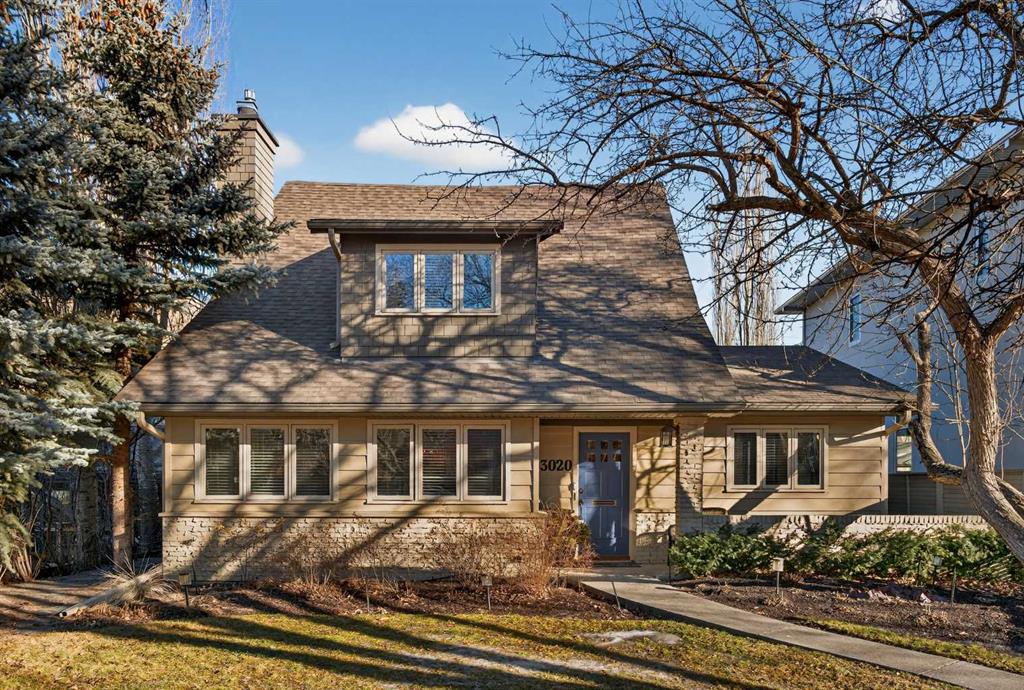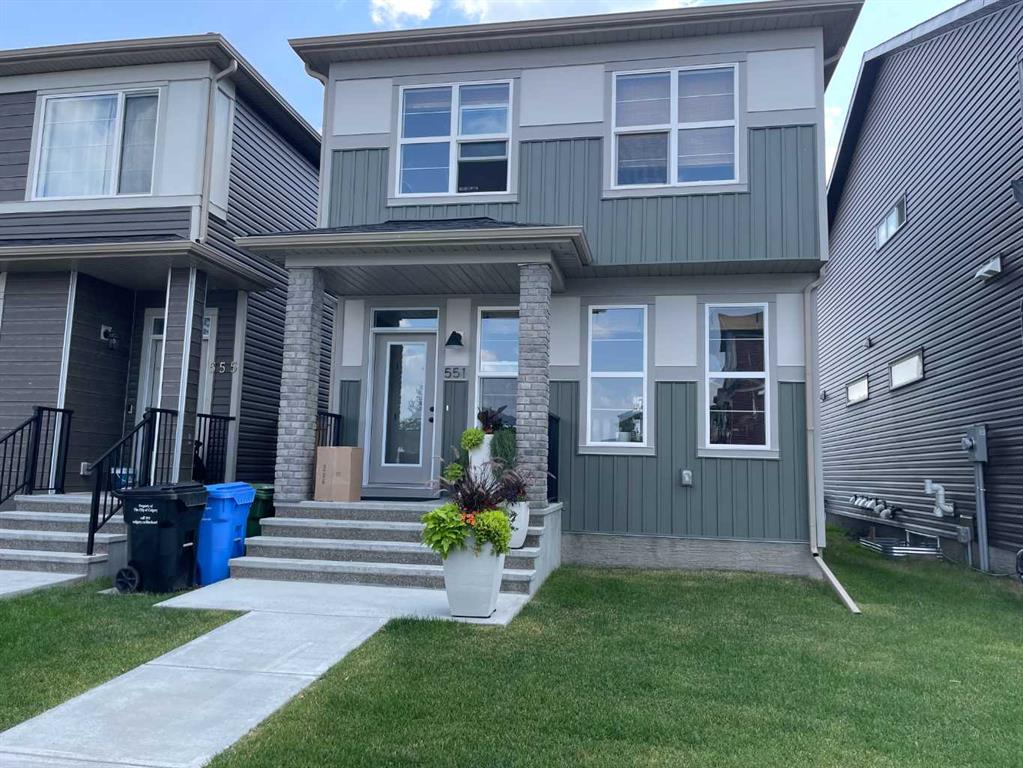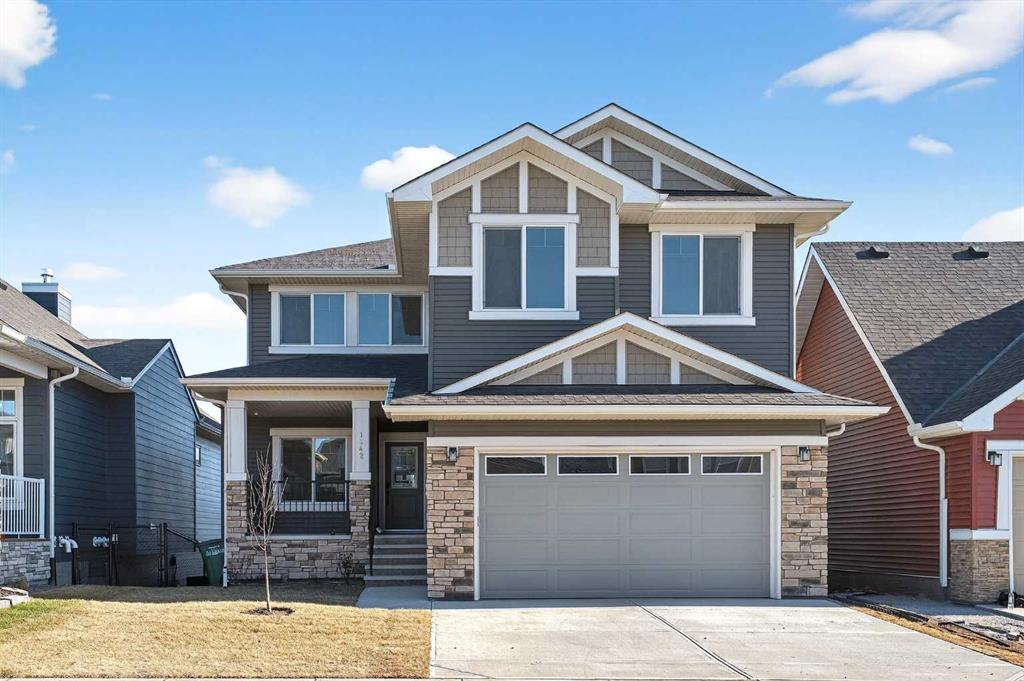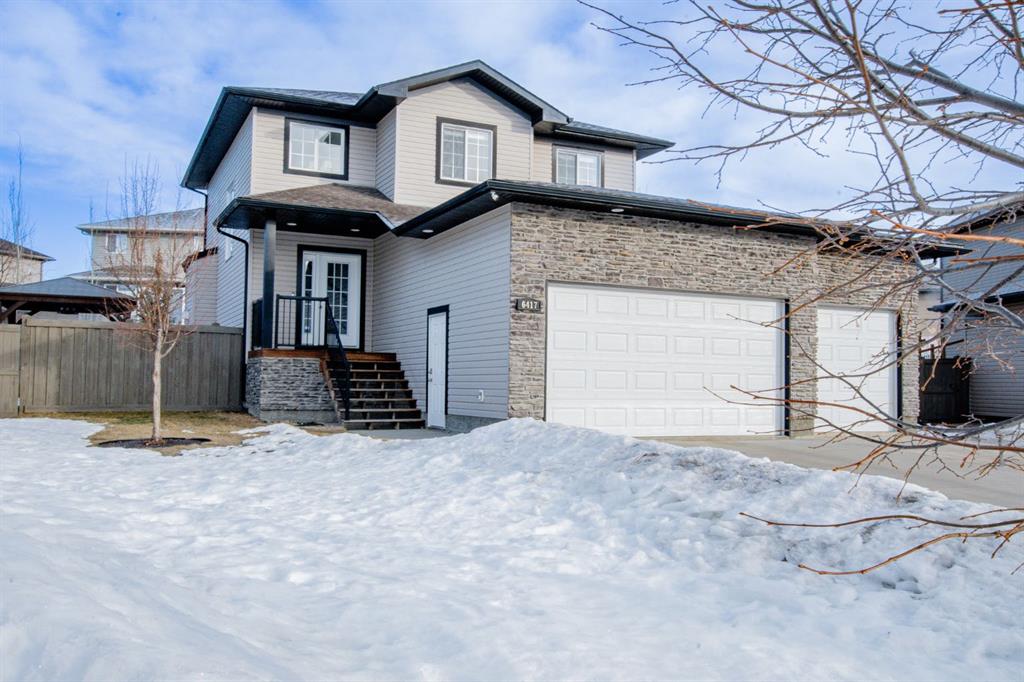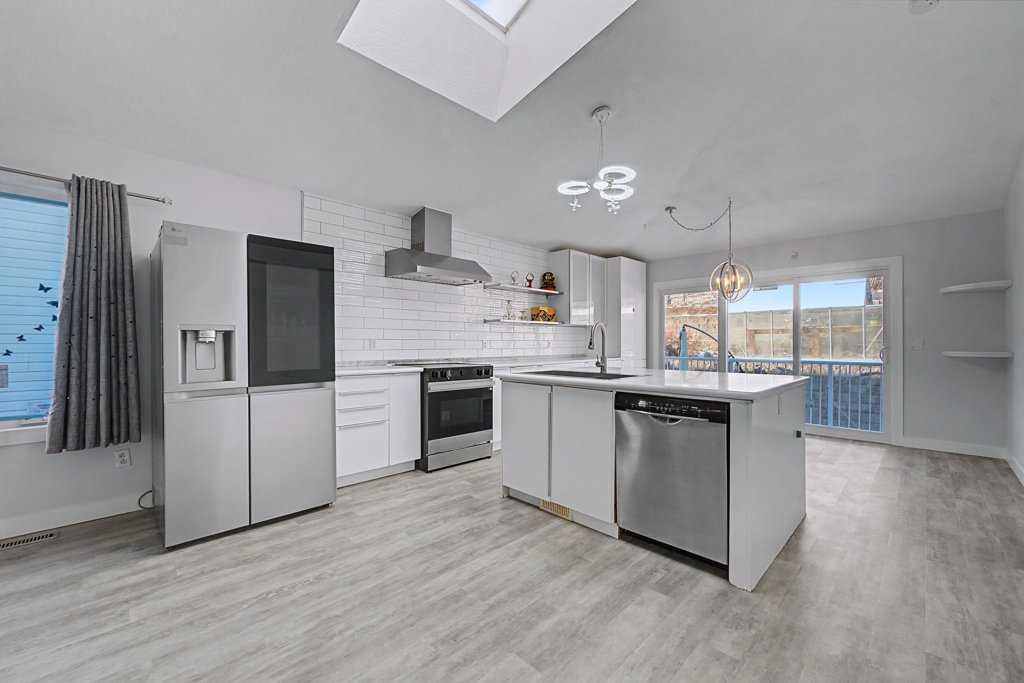3020 7 Street SW, Calgary || $1,800,000
Nestled on a beautiful tree-lined street in the heart of Elbow Park, this charming character home offers timeless elegance and exceptional livability just steps from the Glencoe Club, top schools, river pathways, Mission, and an array of amenities. Originally built in 1920, the residence has been lovingly maintained and thoughtfully updated over the years, reflecting true pride of ownership while preserving its architectural integrity. Boasting over 3,600 sq. ft. of total living space, the home welcomes you with stunning curb appeal and a quaint front porch, perfect for morning coffee or evening unwinding.
Inside, rich hardwood floors span the main level, where natural light fills the formal living and dining rooms, anchored by a beautiful fireplace that creates an inviting setting for entertaining. The spacious family room, complete with a second gas fireplace, opens seamlessly to the kitchen, featuring stainless steel appliances and functional flow for everyday living. A rare and highly desirable main floor primary retreat offers comfort and privacy, complete with its own ensuite. Upstairs, you will find two additional bedrooms with a shared bath, ideal for family or guests. The fully developed lower level expands the living space with yet another fireplace, a large games and media room, an additional bedroom or optional gym, its own ensuite, and ample storage throughout. Practicality meets charm with a mudroom that leads to a covered breezeway, connecting to the double detached garage and dedicated workshop, perfect for hobbyists or additional storage needs. Surrounded by beautifully curated hard and soft landscaping, the front and backyard spaces offer both serenity and functionality, an ideal setting for outdoor entertaining or family enjoyment. A rare opportunity to own a character home of this scale and condition in one of Calgary’s most prestigious inner city communities.
Listing Brokerage: Sotheby's International Realty Canada









