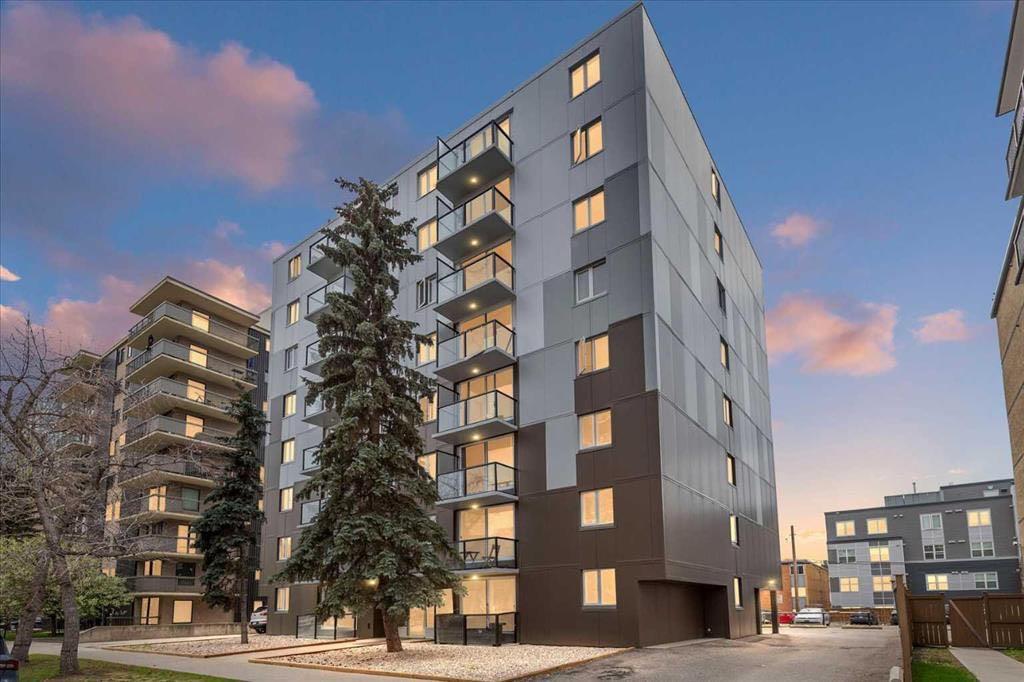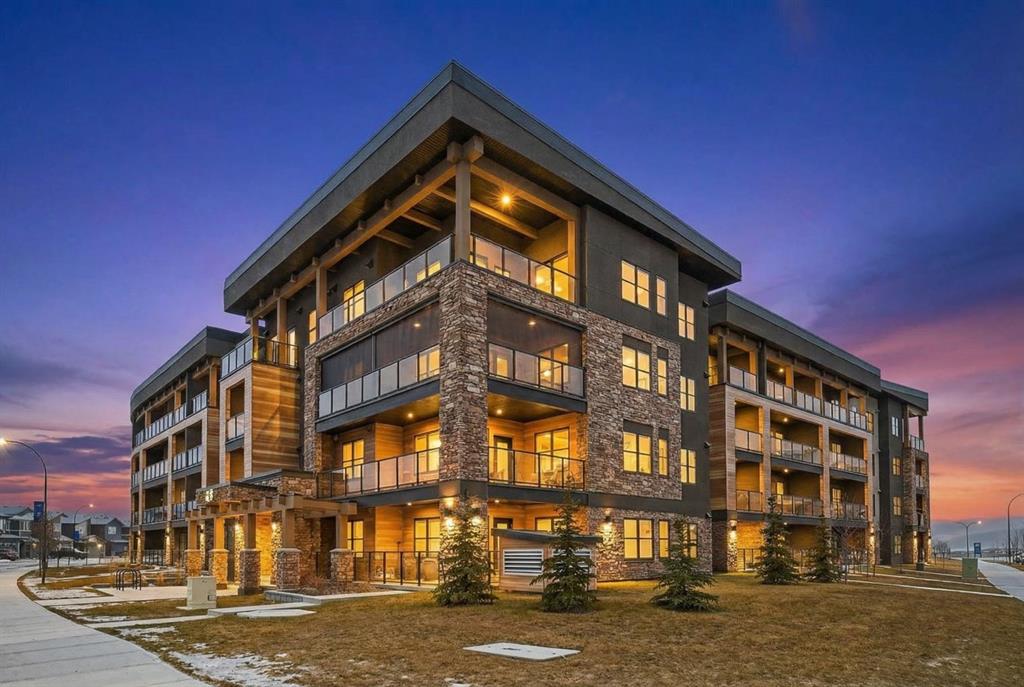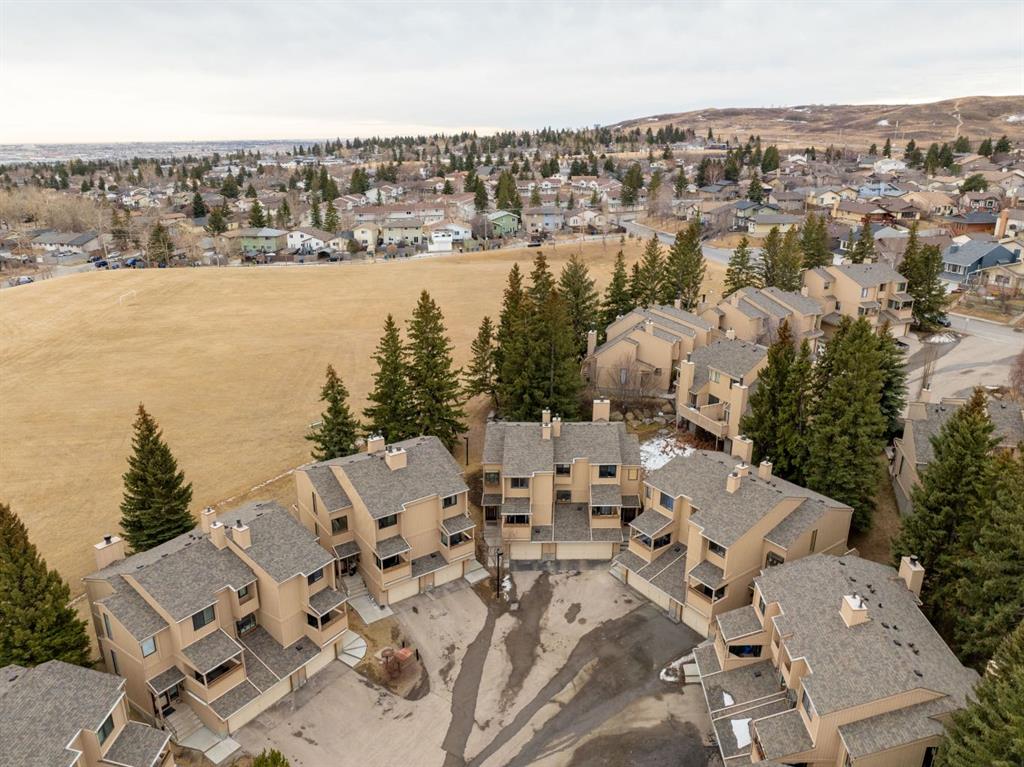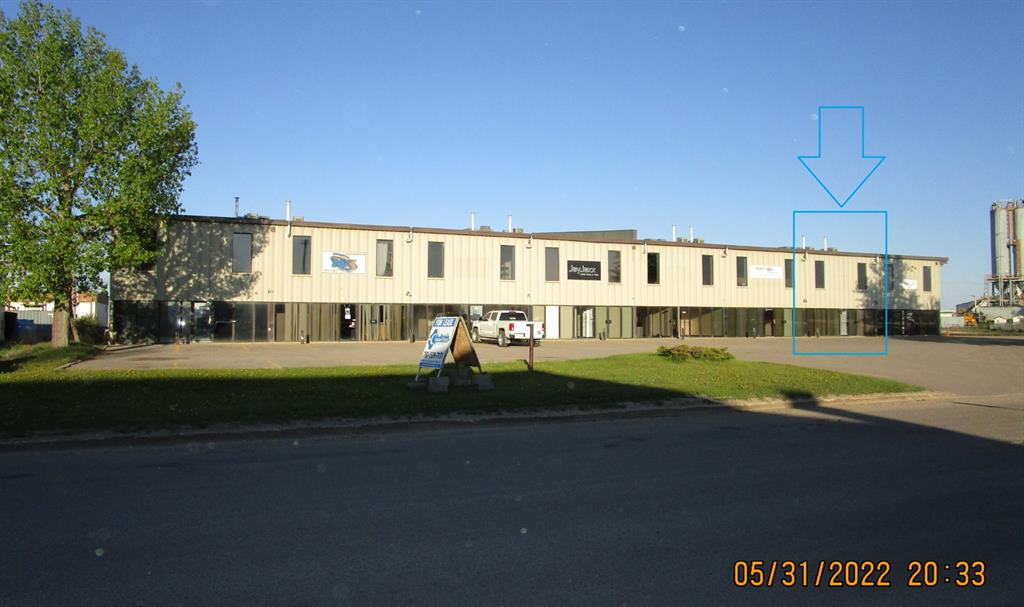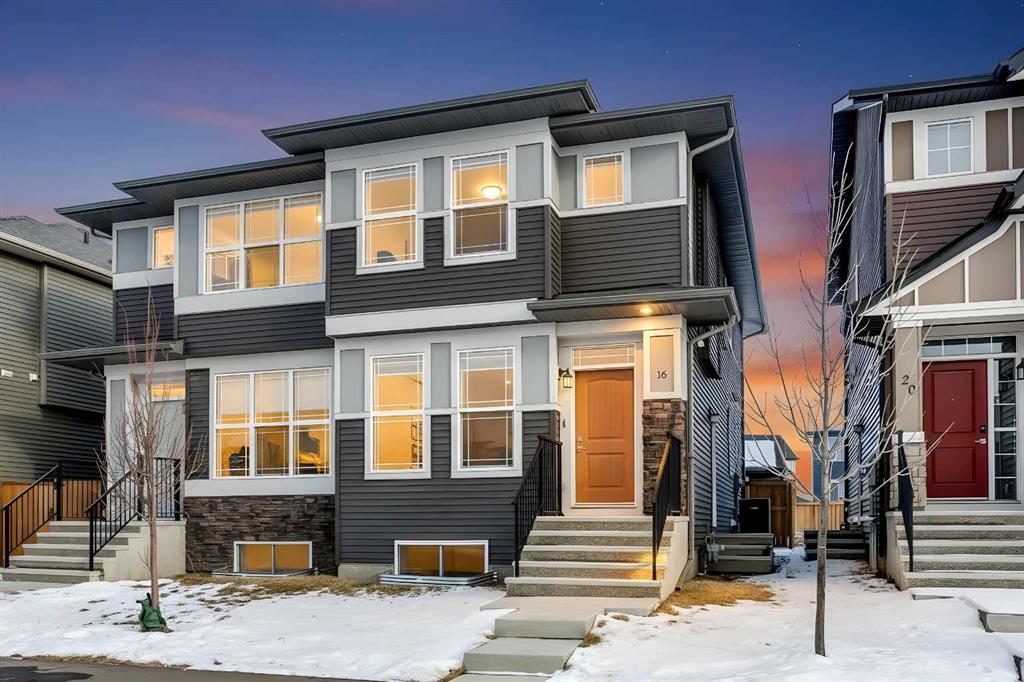9, 225 Berwick Drive NW, Calgary || $330,000
Welcome to this beautifully updated townhome in the established community of Beddington Heights NW! Offering 2 bedrooms, 2.5 bathrooms, a bonus room, and a single attached garage, this home delivers the perfect blend of comfort, functionality, and location.
Step inside to discover a bright, open-concept main floor featuring newer luxury vinyl plank flooring and fresh paint throughout, creating a modern and inviting atmosphere. The spacious living area flows seamlessly into the dining space and kitchen, where you’ll find granite countertops, ample cabinetry, and plenty of prep space — ideal for both everyday living and entertaining.
Upstairs, you’ll find two generously sized bedrooms along with a versatile bonus room, perfect for a home office, media space, or additional lounge area — offering flexibility for homeowners, guests, or roommates alike. The primary bedroom features its own 3-piece ensuite, adding comfort and convenience to the upper-level layout.
One of the standout features of this home is its premium location within the complex — backing directly onto greenspace — providing added privacy, peaceful views, and a great outdoor backdrop to enjoy year-round.
The single attached garage adds secure parking and extra storage, while the well-managed townhome setting offers low-maintenance living.
Located in the heart of Beddington Heights NW, residents enjoy quick access to everyday amenities including shopping centres, grocery stores, restaurants, schools, transit routes, and recreational facilities. Commuting is a breeze with convenient connections to Deerfoot Trail, Centre Street, and Stoney Trail.
Outdoor enthusiasts will love being just minutes from Nose Hill Park — one of Calgary’s largest natural parks — offering endless walking and biking pathways, off-leash areas, and panoramic city views. It’s the perfect escape for morning walks, weekend hikes, or simply enjoying nature close to home.
A fantastic opportunity for first-time buyers, downsizers, or investors alike.
Listing Brokerage: Real Broker









