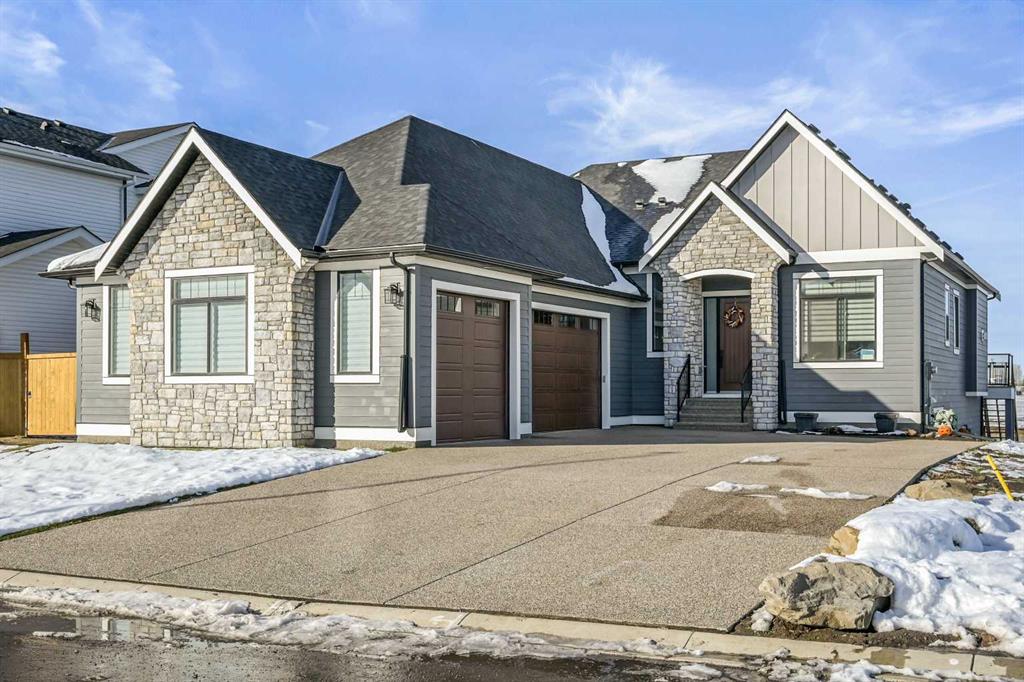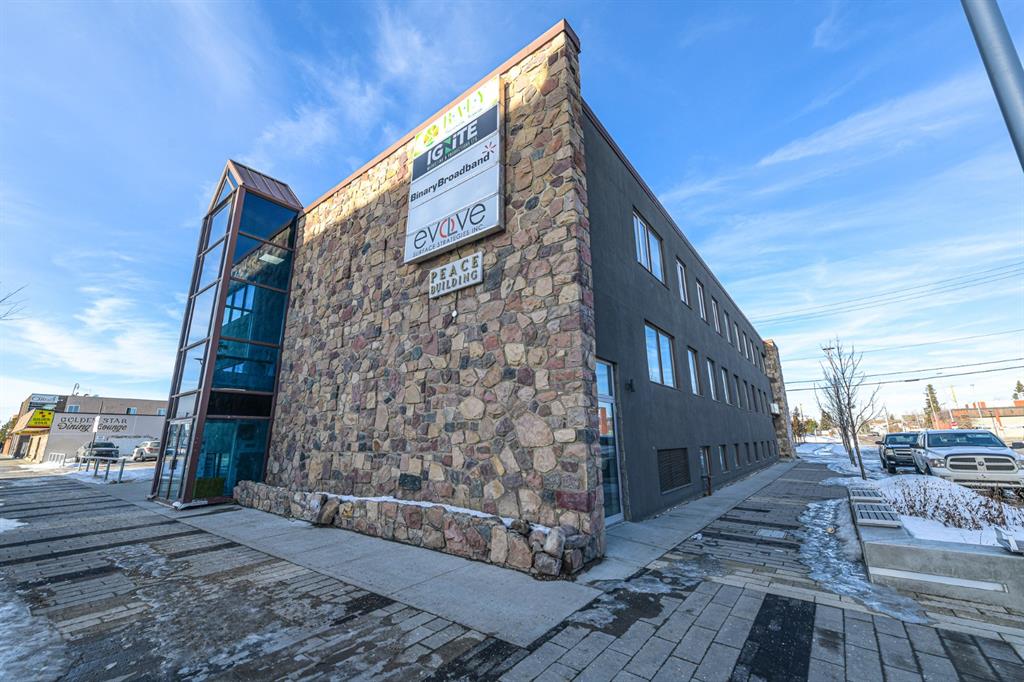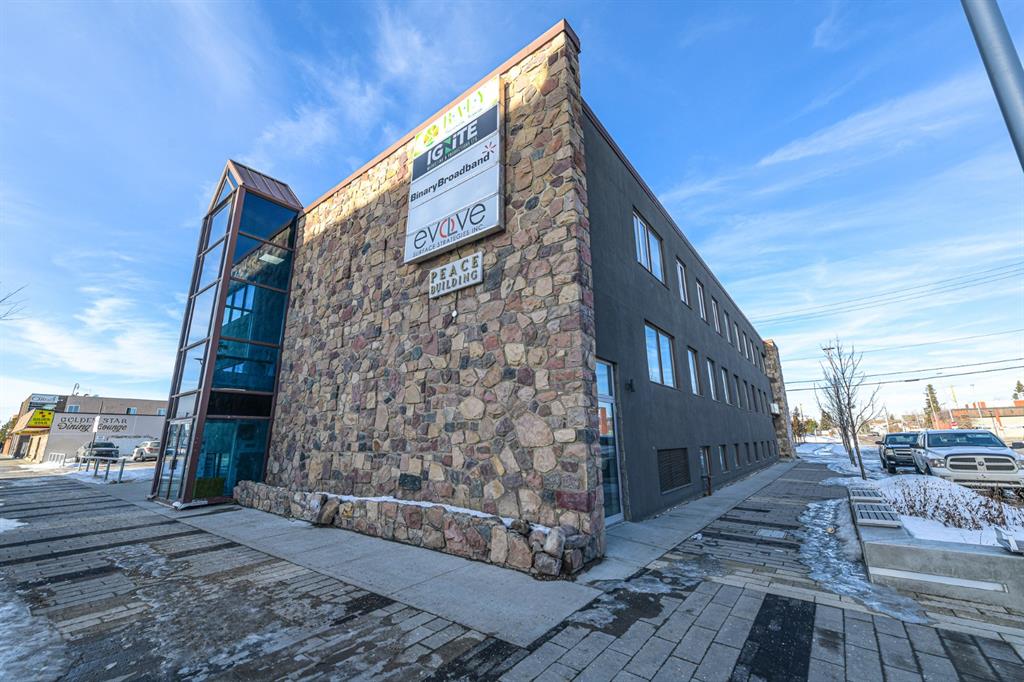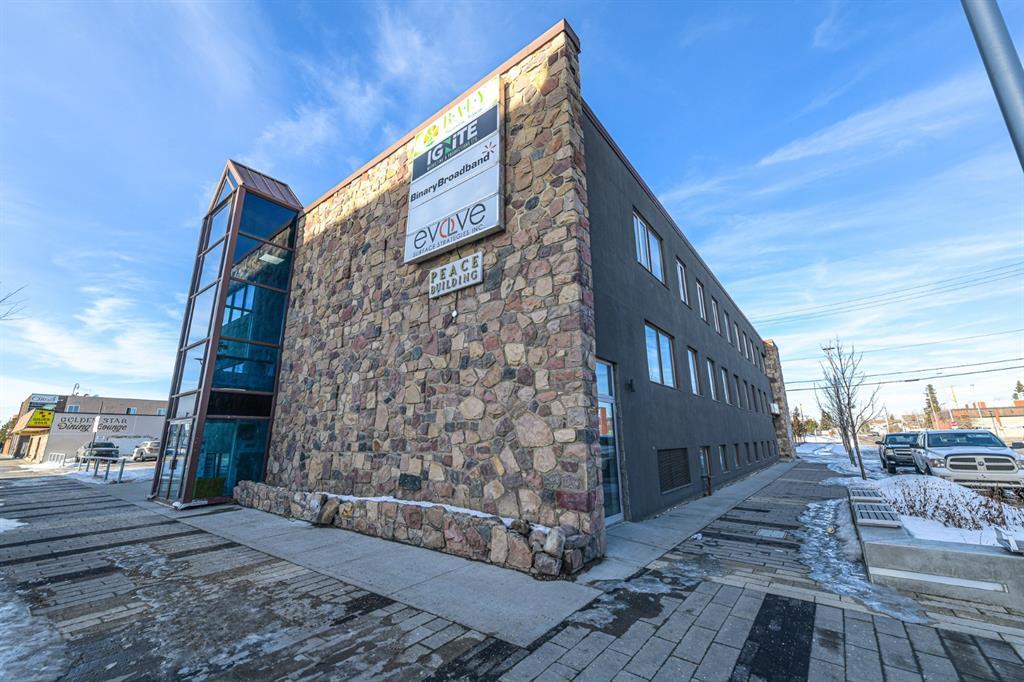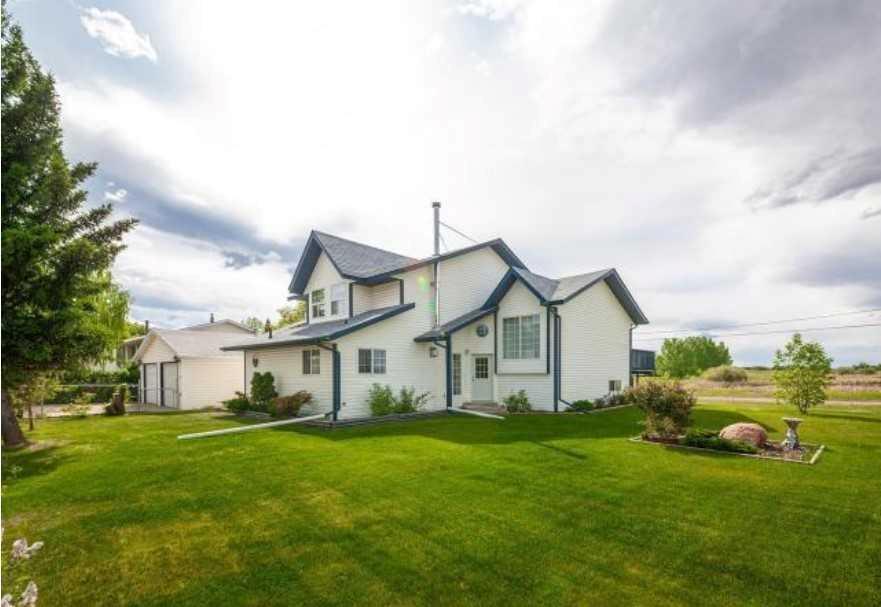109 North Bridges Bay SW, Langdon || $999,999
This is the Home you have been Dreaming of - STUNNING,WALKOUT BUNGALOW, less than a year old, in a Quiet CUL-DE-SAC & backing on to a POND! This Fully-Developed , Air- Conditioned Home offers almost 3600 Sq. Ft. of UPGRADED LUXURY in this BRIGHT, SPACIOUS Home that comes with the added Bonus of a Wonderful HEATED, TRIPLE GARAGE! A CHEF\'S Delight GOURMET KITCHEN - Ceiling-Height Cabinets featuring Glassed-In Top Cabinets with Separate Lighting, 11\'x5\' Island with Storage on both Sides, an Abundance of Pot Drawers, Upgraded Appliances including a 36\" INDUCTION COOKTOP, Under-Cabinet Lighting, BUTLER\'S PANTRY Plus a WALK-IN PANTRY. The Welcoming Living Room features a 13 Foot VAULTED CEILING, INDIRECT LIGHTING and Beautiful Gas Fireplace and is the Perfect Main Floor Entertaining Space with the Adjacent Dining Room.. The Primary Bedroom also showcases a Vaulted Ceiling with Indirect Lighting as well as a LUXURIOUS ENSUITE with a FREE-STANDING TUB, 42\"x48\" Shower, Large DOUBLE SINK VANITY and a Walk-In Closet with CUSTOM BUILT-INS. The Main Floor would not be complete without the BRIGHT DEN/HOME OFFICE off the Front Foyer as well as the FANTASTIC MUDROOM with a BUILT-IN BENCH & DRAWERS which is conveniently located between the Front Foyer and Garage Entrance. FULLY-DEVELOPED WALKOUT Basement - Huge Family Room with Flex Area & WET BAR, 3 Large Bedrooms (one is currently being used as a Fitness Room) with Oversized Windows, 5 Piece Bathroom with DOUBLE SINK VANITY and Large Laundry Room with Sink. This Beauty is filled with TOP-END FINISHINGS - LUXURY VINYL PLANK & TILE Flooring & STUNNING 10\' Ceilings & 8\' Doors throughout most of the Main Level as well as the Dramatic VAULTED CEILINGS in the Living Room & Primary Bedroom, QUARTZ COUNTERTOPS in KITCHEN & BATHROOMS, a 45\' x 10\' Deck off the Dining Room as well as a 45\' x 10\' Aggregate Patio off the lower level Family Room - both with 1 inch Gas Hook-ups, Tankless Water Heater PLUS a HEATED, TRIPLE CAR GARAGE that will be hard to resist - Vaulted Ceiling in the Double Bay is perfect set up for a Lift and the Single Bay has a 9\' Garage Door for higher vehicles, Massive AGGREGATE DRIVEWAY offers AMPLE ADDITIONAL OFF-STREET PARKING. You cannot rebuild this home for this Price!!! EXCELLENT LOCATION in the BRIDGES OF LANGDON - Backing to a Pond, and Walking distance to the NEW HIGH SCHOOL opening in the Fall as well as the Quad Baseball Diamonds and the Upcoming Recreational Centre that will house Numerous Playing Fields (Baseball, Football, Soccer), a Fieldhouse, Community Hall, Interior Running Track and eventually home to the Langdon Public Library and easy access to Both Glenmore Trail and 22X. This is Truly a WINNER!
Listing Brokerage: RE/MAX LANDAN REAL ESTATE









