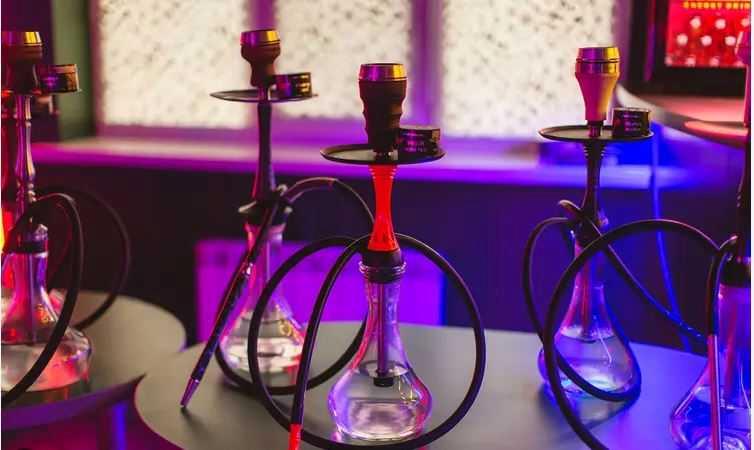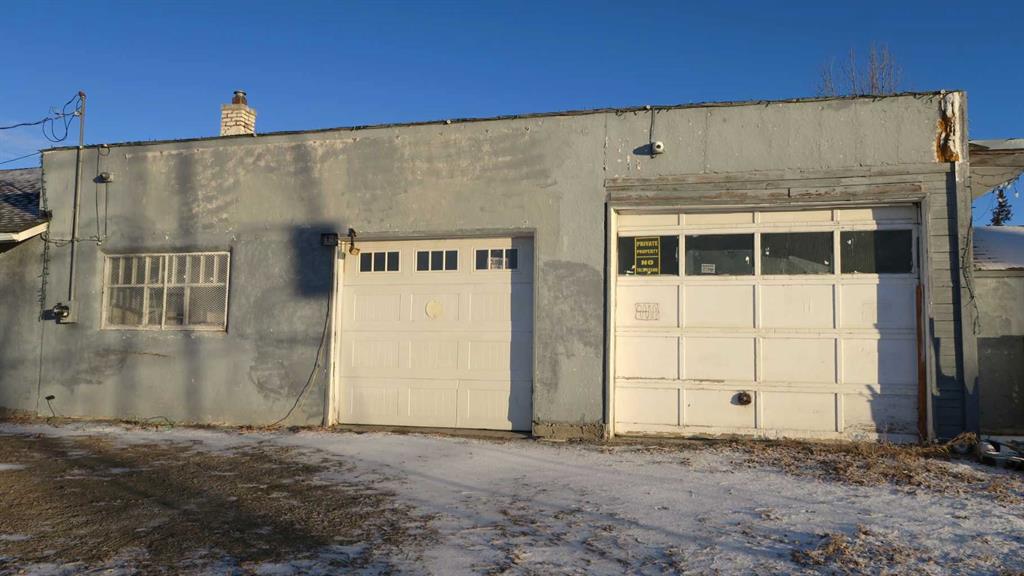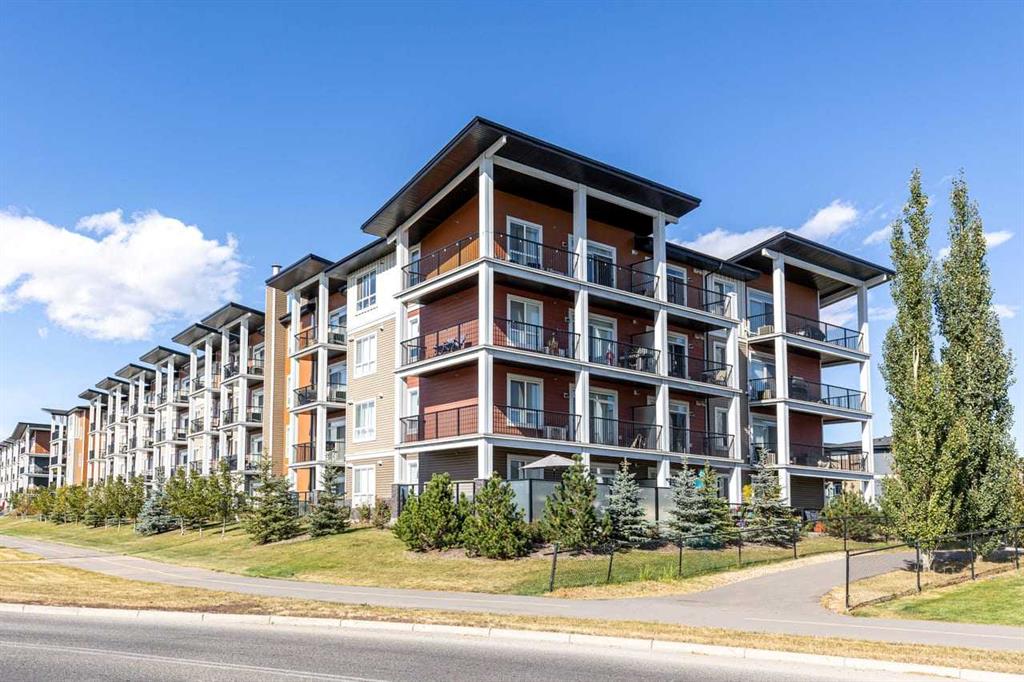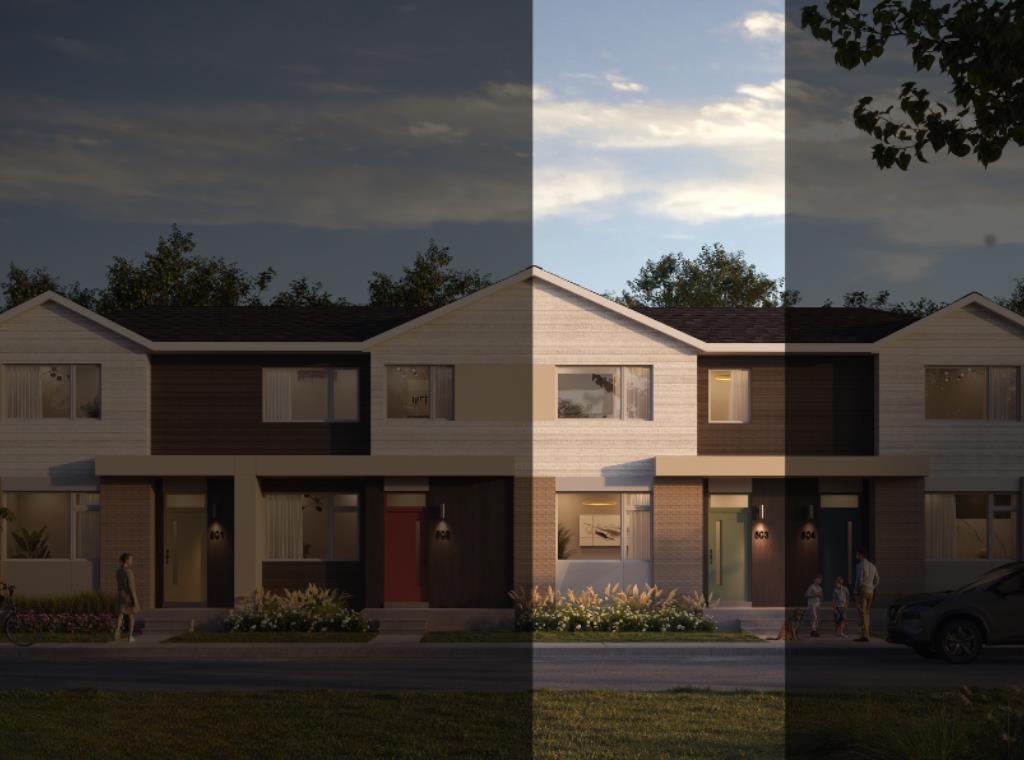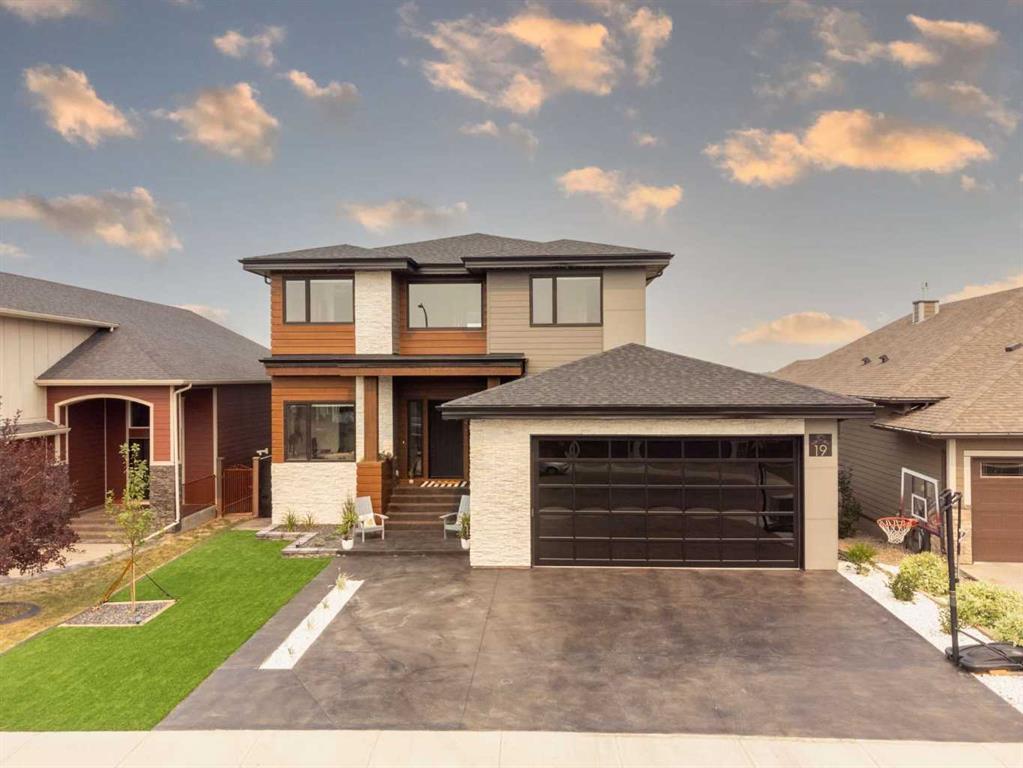19 Stonecrest Point W, Lethbridge || $1,599,000
A rare opportunity to own the builder’s personal residence in one of Lethbridge’s most prestigious locations—Stonecrest Point, perched on the coulee’s edge in Riverstone. Every detail has been meticulously designed, resulting in nearly 5,000 sq. ft. of fully developed luxury with breathtaking coulee views, striking curb appeal, and extensive upgrades throughout. Inside, soaring 21’ ceilings, a dramatic floating solid-oak staircase with curved architectural detailing, and black powder-coated railings create a stunning first impression. Nine-foot ceilings span all three levels, complemented by 9” luxury vinyl plank flooring. The sunken living room features a beautiful two-sided gas fireplace with decorative hearth. The chef’s kitchen offers double islands, ceiling-height custom cabinetry, extensive drawer storage, appliance garage, integrated recycling, spice racks, and a large walk-in pantry. Premium Wolf and Sub-Zero appliances include a 48” gas cooktop with griddle, custom hood fan, double wall ovens, drawer microwave, and a side-by-side Sub-Zero fridge/freezer with water and ice. Two dishwashers on the main floor (plus a third in the basement bar), garburator, and thoughtful storage complete the space. An 8’ sliding glass door opens to a 14’ x 18’ concrete deck with frameless glass railing and built-in Napoleon BBQ, offering unobstructed coulee views. The main-floor office features 10’6” ceilings, built-in desks, ceiling beam detailing, and walk-in storage closet. A spacious mudroom provides custom built-ins, bench seating, shelving, and additional storage. The oversized heated garage includes a 27’ x 34’ main bay plus a workshop, epoxy floors, commercial overhead door, side-mount opener, hot and cold taps, floor drain, sink, and custom dog wash. The fully developed basement is an entertainer’s dream, showcasing a custom bar, ice maker, commercial bar fridge, and microwave. A commercial overhead pass-through door opens to an enclosed patio with electric screen, radiant heat, gas fire table, and Hot Springs hot tub for year-round enjoyment. This level also offers a bedroom with walk-in closet, a full bathroom with custom tile shower, a large living area, and a private glass-walled gym. Upstairs, a bonus room with floor-to-ceiling windows captures incredible coulee views. Bedrooms feature walk-in closets, blackout blinds, and built-in bed bases. Two bedrooms share a Jack and Jill bathroom with frameless glass shower. The primary retreat is exceptional, offering continued views and a spa-inspired ensuite with a massive custom tile shower with dual showerheads, makeup vanity, water closet, and a walk-through closet connecting to the laundry room. The laundry room includes pull-down drying racks, steam dryer, sink, and generous counter space. The exterior is equally impressive with composite siding, synthetic turf, drip irrigation, raised garden beds, stamped concrete driveway, and so much more. A statement home in an iconic location - luxury living without compromise.
Listing Brokerage: RE/MAX REAL ESTATE - LETHBRIDGE









