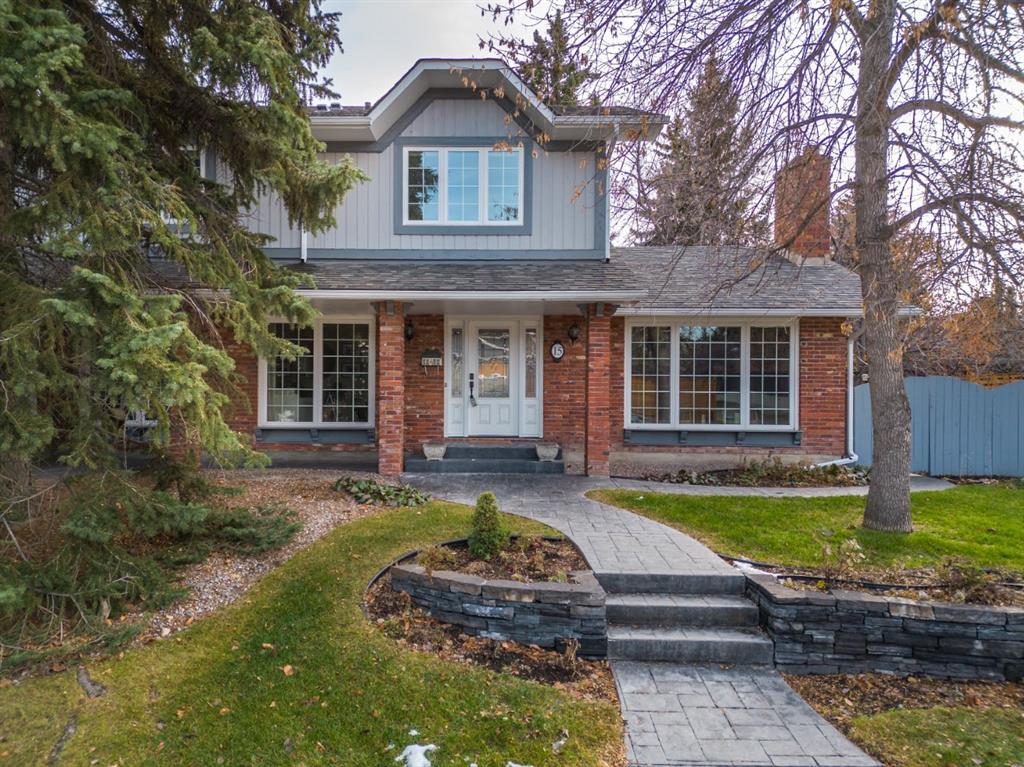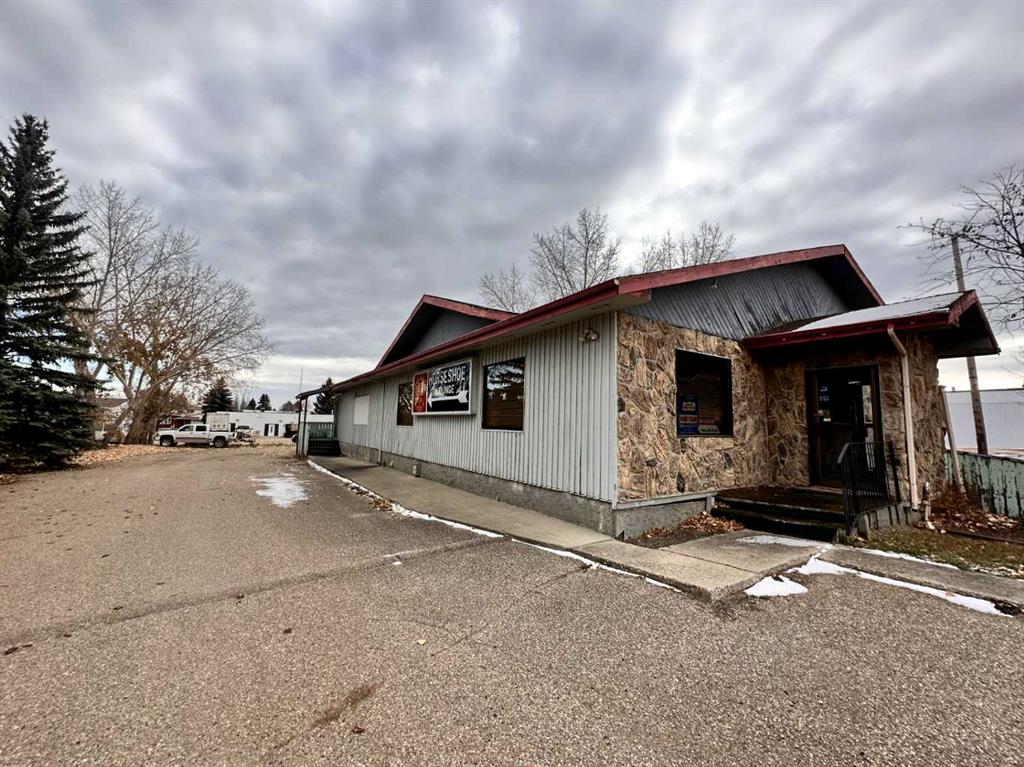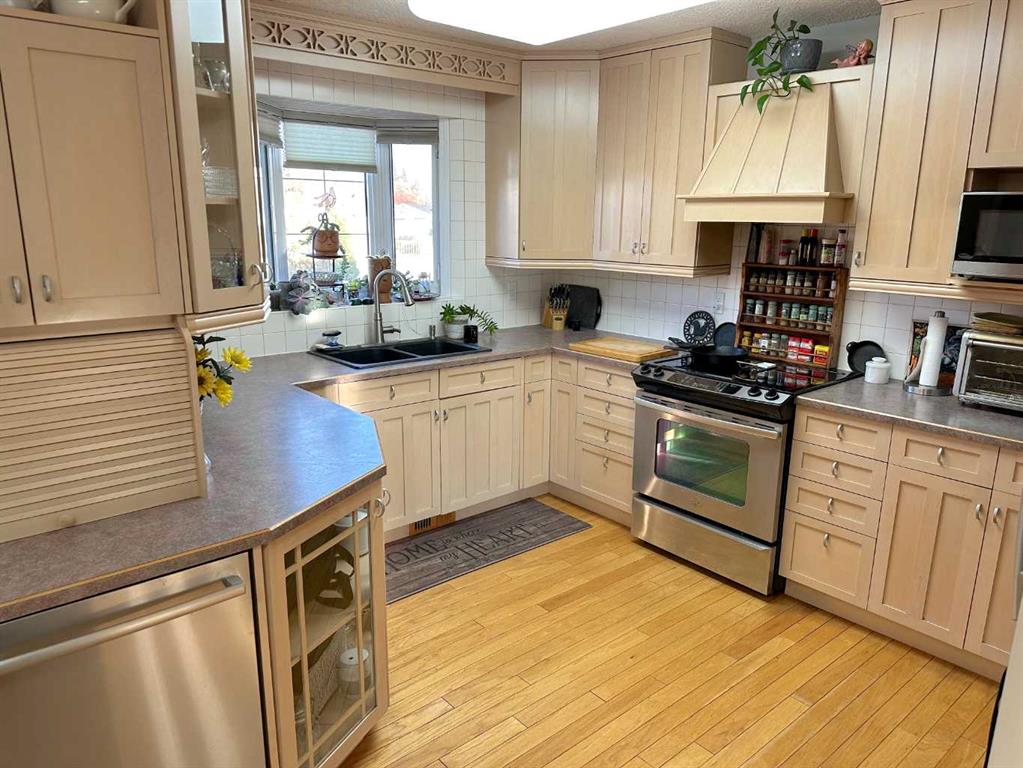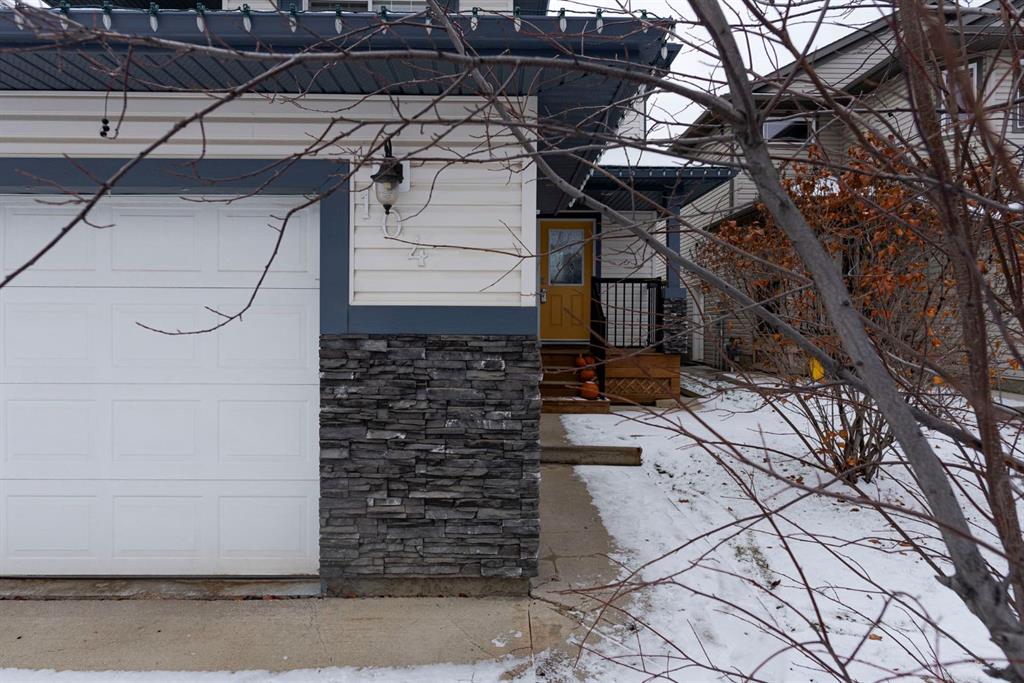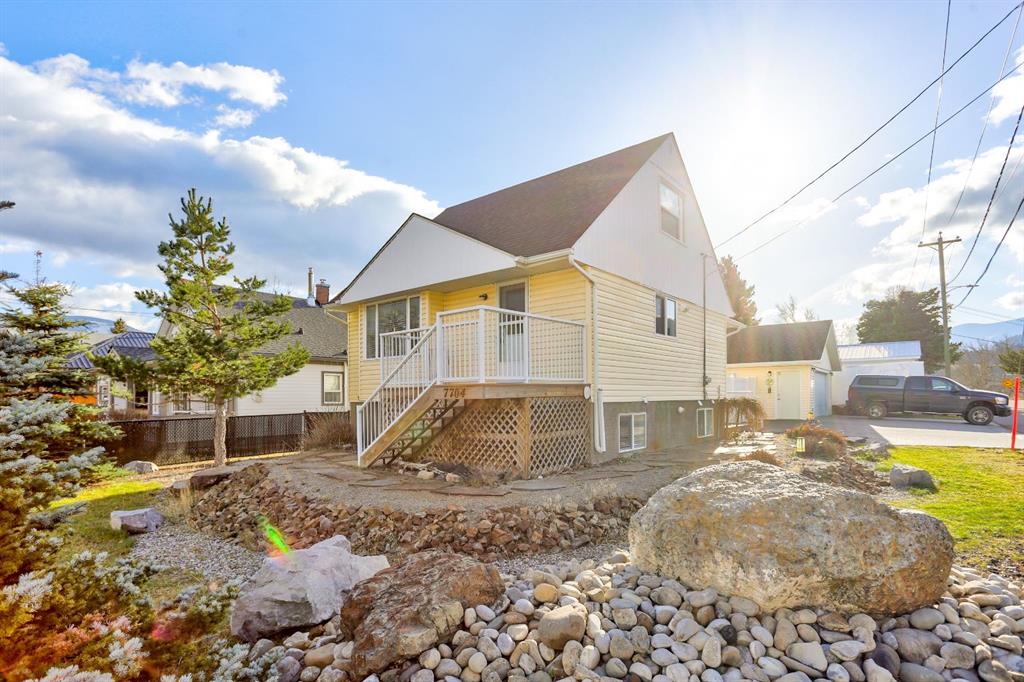160 Pamely Avenue , Red Deer || $399,900
Welcome to this fully finished 5 bedroom 3 bathroom bi-level with TONS-OF-UPGRADES including CENTRAL AIR-CONDITIONING. The main floor features oak HARDWOOD floors that reflect a ton of natural light from the large (newer) windows., neutral paint highlights the home perfectly, modern yet comfy and cozy. The Kitchen, with classic cabinets offset by newer stainless appliances, provides tons of space for the chef in the family. The main floor features 3 Bedrooms, including the Master with 2 Piece Ensuite. A walk-through his & her closet provides storage, with plenty of additional space for chests of drawers or wardrobes. Use the other two Bedrooms for young kids, guests, or a hobby space. A full modern 4 piece bath has been completely updated with new tile, bright white counter, and beautiful cabinetry. Downstairs the Rec Room has been transformed into a full-blown sound-proof theatre experience; from the curtains, newer projector and screen, high-end sound system, and elevated seating..…just bring the popcorn! The wood-burning fireplace makes it an even better experience. There are 2 additional bedrooms on the lower level, plus a home office that could be used as a Den, gym, or crafts room. A beautiful full bath with tile surround is ideal for guests or teens who want the privacy of their own space. The fully-fenced backyard is stunning with a paver patio surrounded by mature trees, perennials and a good sized deck with BBQ gas hook up. There is a 24 wide’ x 30 length’ HEATED Garage with bright LED lights with lots of shelving and a sturdy wood work bench. The unique layout of the stunning backyard offering a “T” alley access making it simple for RV parking with power and room yet for another utility trailer or boat. Other upgrades to the home include Hunter Douglas blinds, UNDERGROUND SPRINKLER SYSTEM, high efficiency furnace, gutter guards, 3 pane windows & more. Located close to Parkland mall and directly across from a large green space complete with tennis & basketball courts and skating rink with shack in the winter.
Listing Brokerage: 2 Percent Realty Advantage









