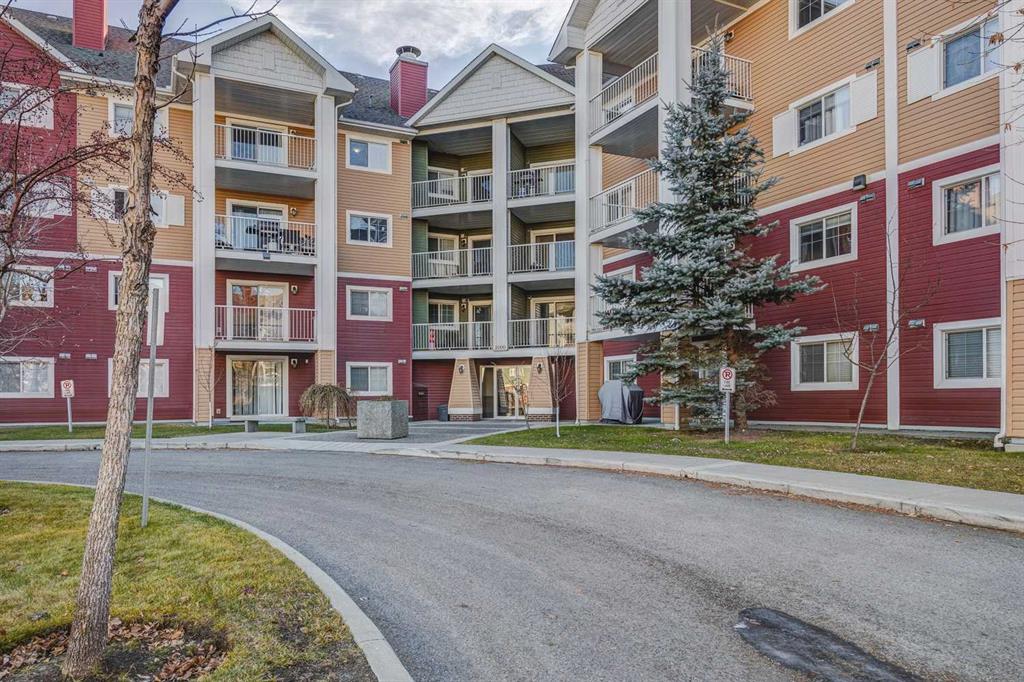103 REUNION Close NW, Airdrie || $655,000
PRICED TO SELL, MOTIVATED SELLER!!! OPEN HOUSE SATURDAY AND SUNDAY, NOVEMBER 4 AND 5, 11 AM TO 3 PM. Welcome to this beautiful over 2380 sq ft of living space up, 3 bdrms, 2.5 baths and bonus room with potential 4th bdrm on the main floor. Driving up, you’ll love the curb appeal and the pristine neighborhood. Just inside there\'s a unique floor plan with a vaulted large entry way with wood feature walls. Theres a 2-piece bathroom, laundry room/mud room and office/formal dining area that is presently being used as a pool table room. Then into the open floor plan, you will notice high 9 ft ceilings, luxury wide plank vinyl flooring, recessed lighting and a large kitchen with quartz counters and BLACK SS appliances. custom metal backsplash, another eating area, pantry and an abundance of counter space for big family dinners. The living room has a unique gas FP featuring a natural wood accent to the ceiling and will fit all your big furniture. Big windows allow the natural sunlight to drench the living space. Then walkout the sliding door onto a nice deck and then down to a stamped concrete patio and gravel sides, a completely maintenance free area with trees and shed. Upstairs there’s a spacious bonus room, 2 good sized bdrms, a 4-piece bath with soaker tub and quartz. The Primary bdrm will fit all of your king size furniture and has a large walk-in closet and 5-piece ensuite with dual vanity, quartz counters, separate shower and large soaker tub. DOWNSTAIRS HAS A 1000 SQ FT, BATHROOM ROUGHED IN, 3 BIG WINDOWS. THE GARAGE IS HEATED, AND EASY ACCESS TO QE2, All of this in a neighborhood with nearby pathways and parks for afternoon strolls, biking adventures, or picnics. For the nature enthusiasts, the nearby nature reserve provides a serene escape and a quality of life hard to find in other areas. Easy access to Calgary and Stoney, 4 mins to Golf Course, shopping, restaurants, schools, its the perfect place to call home.
Listing Brokerage: ONE PERCENT REALTY



















