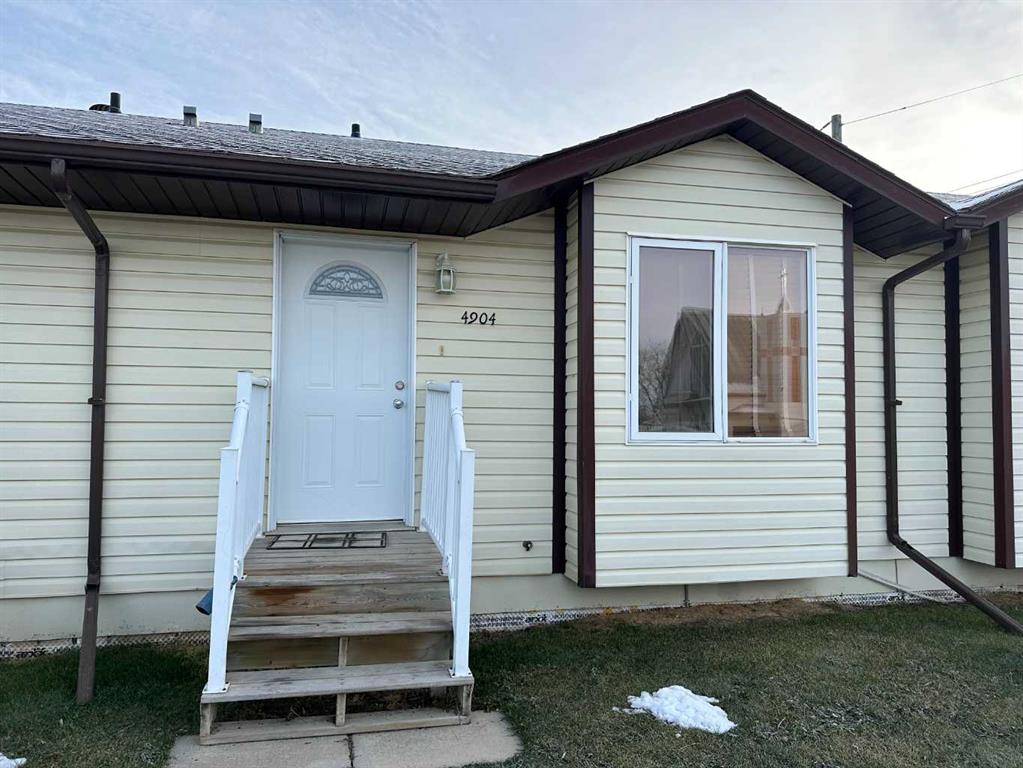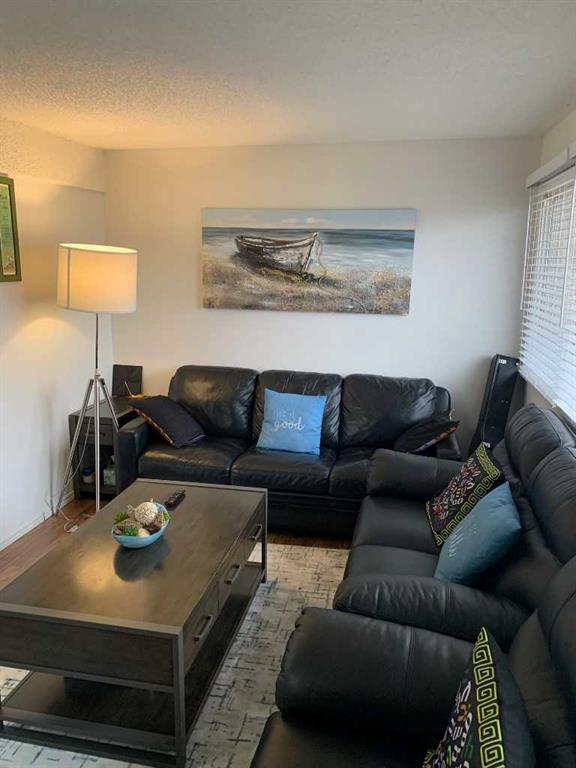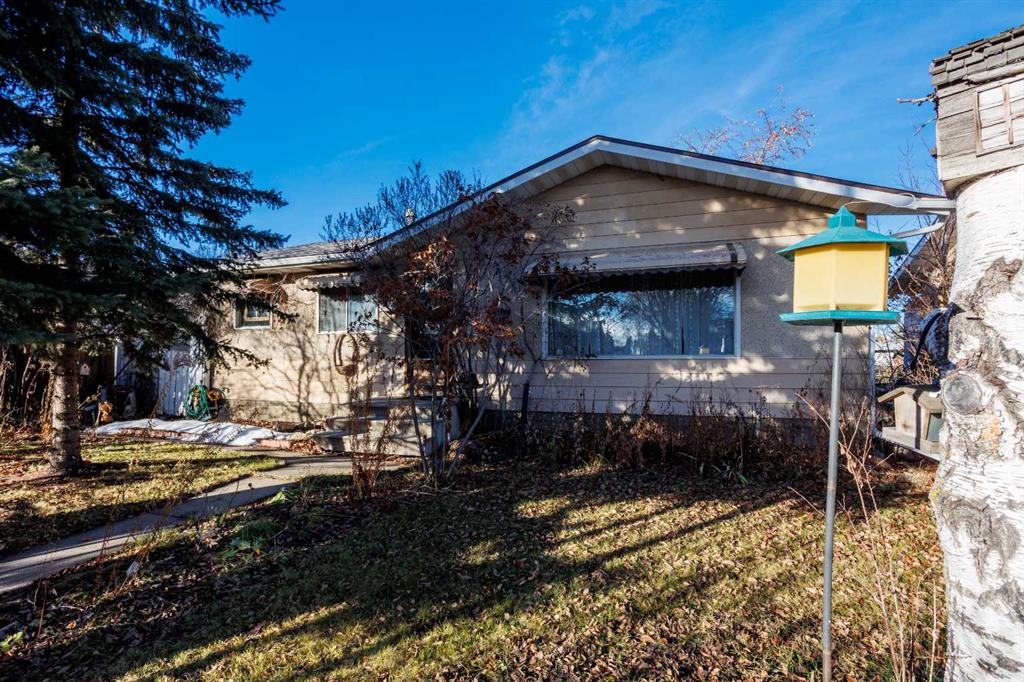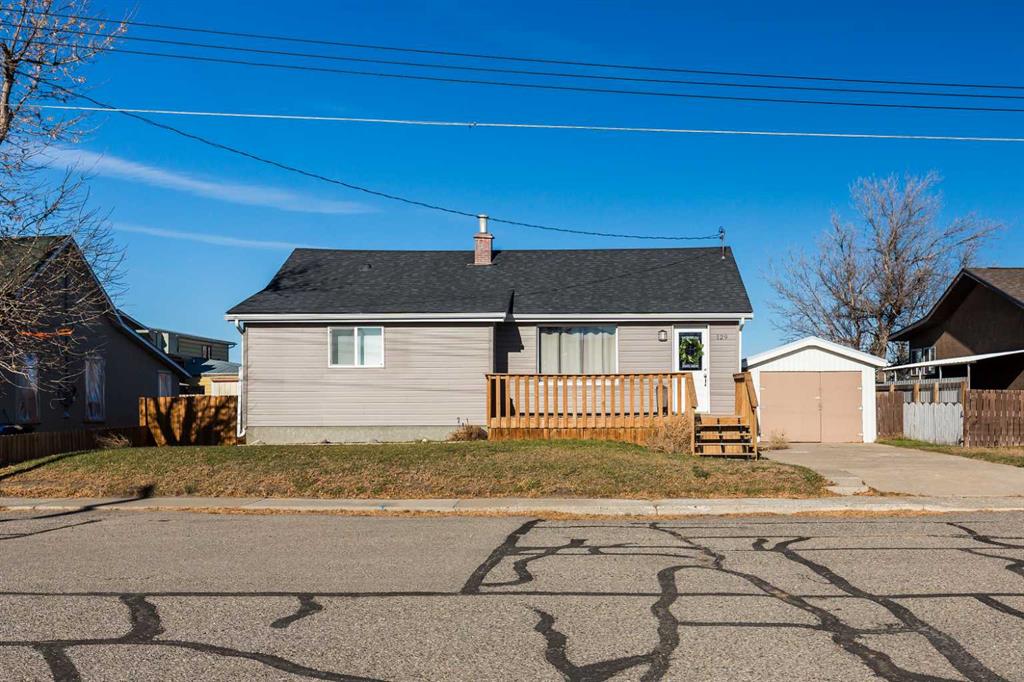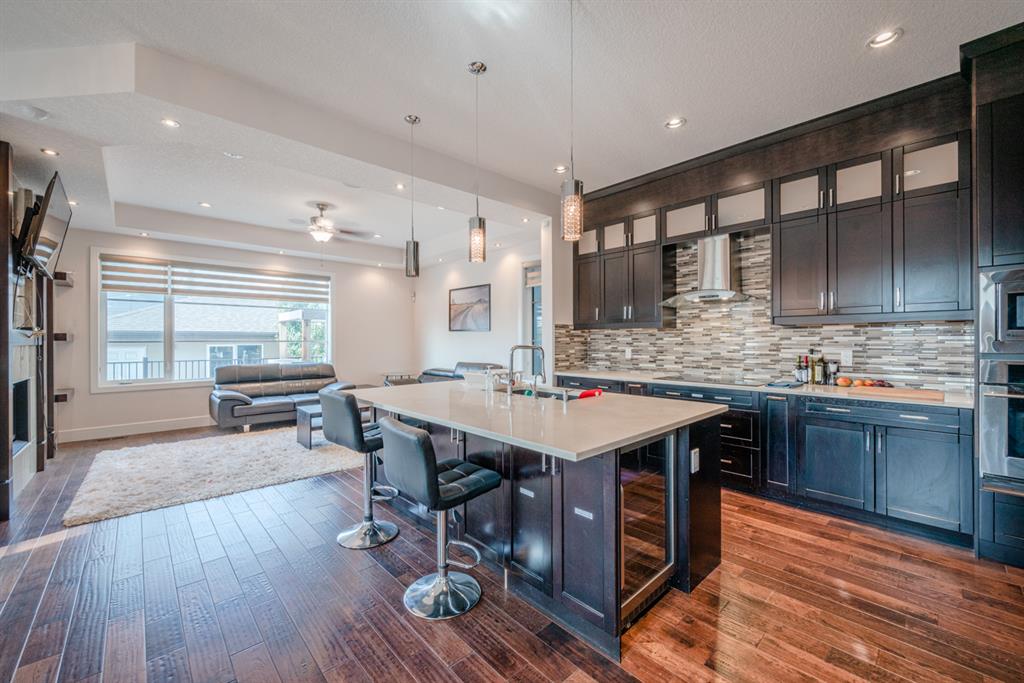5027 21A Street SW, Calgary || $889,000
LUXURY home at UNBEATABLE PRICE!, 1.68% assumable mortgage for next 24 months (conditions apply). Welcome to Altadore, a wonderful family-oriented community in SW Calgary close to Mount Royal University! A very rare & breath-taking property, under 900K, offering 4+1 bedrooms, over 3500 Sq. Ft. of developed living space plus a double detached garage. The expansive main level presents plank hardwood floors, high ceilings & is illuminated with recessed lighting & stylish light fixtures, showcasing the formal living room from floor to ceiling, a feature fireplace & spacious dining area with ample room to seat 8-10 guests. Create culinary delights in the chef-inspired kitchen, which is adorned with quartz counter tops, a massive island/eating bar, an exceptional amount of storage space & a high-end stainless steel appliance package c/w custom panel refrigerator door design. A spacious family room with fireplace is open to the kitchen; creating the perfect space for family time or entertainment. An open riser wide staircase leads to the second level leads to 4 bedrooms. Convenient second floor laundry is accessible from the hallway. Basement development lends itself to entertainment & is perfect for game or movie night! The expansive recreation/media room ticks all the boxes and a bar. A separate seating area is next to the bar & there’s also ample space for a pool table. Additional features include central air conditioning, composite deck c/w barbecue gas line & speaker, stone pathway & irrigation sprinkler system, steam bath, basement heating floor rough-in, 200-Amp electrical panel, high quality cold resistance spray foam insulation reducing noise & built-in cables for audio and video in all five bedrooms. This remarkable home is conveniently located close to River Park, Glenmore Athletic Park, excellent schools, shopping, public transit & has easy access to the downtown core via Crowchild Trail. This is a gorgeous home. Call your agent and book a private viewing.
Listing Brokerage: REAL ESTATE PROFESSIONALS INC.









