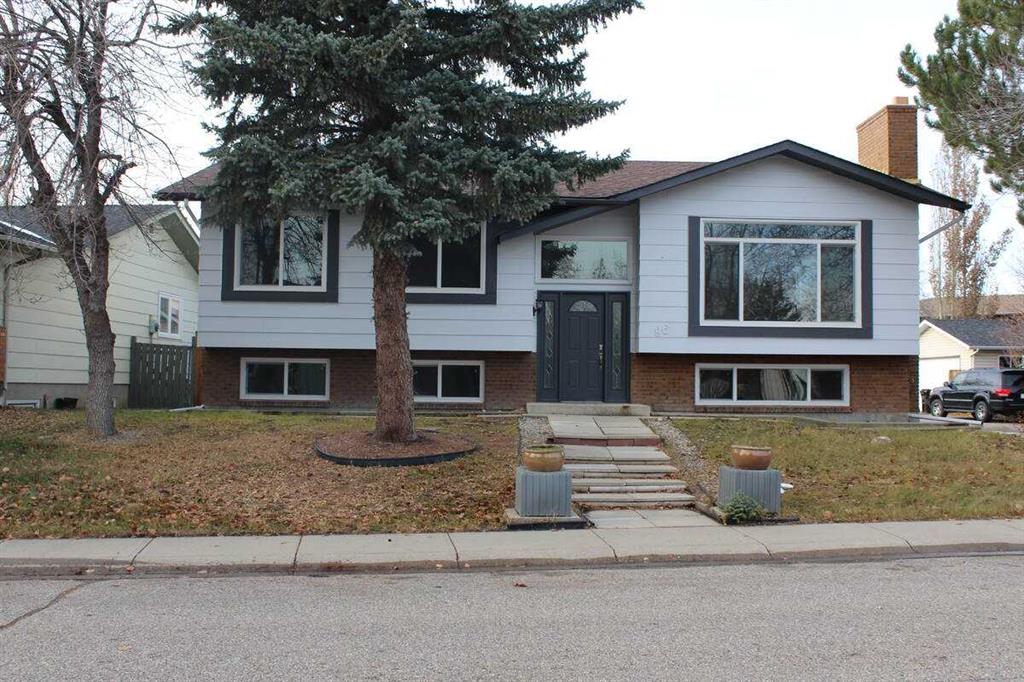23 Ravenstern Point SE, Airdrie || $555,000
Welcome to this wonderful home in the community of Ravenswood! This fully finished property offers a comfortable and stylish living experience, with 4 bedrooms, 3.5 bathrooms, and packed with a range of impressive features you\'re sure to love.
From the moment you step inside, you\'ll be struck by the open, inviting feel of the home. The kitchen is a standout with its high-end appliances and sleek quartz countertops- adding a touch of sophistication. There\'s ample cupboard space and a roomy pantry, making it a paradise for those who love to cook up a storm.
Now, let\'s talk about the garage, a haven for DIY enthusiasts. It\'s spacious enough for two cars and loaded with features including upgraded LED lighting, additional truss storage overhead, extra outlets, 220 service and subpanel, it’s fully insulated for year-round comfort, and there\'s an electric heater to keep you cozy during those chilly days. Not to forget, the garage has OSB wall sheathing, making it a breeze to install shelving wherever you like.
This home is tucked away at the end of a quiet cul-de-sac, making it an ideal spot for families. Schools and parks are just a stone\'s throw away. For the outdoor cooking enthusiasts, you\'ll love the natural gas hookup in the backyard.
Inside, you\'ll enjoy the benefits of a Kinetico water softener, making your showers refreshing and keeping your dishes spotless. All the blinds in the house are top-down/bottom-up, adding a touch of style to every room.
This property\'s location is exceptional, with quick access to the QE2 highway, making it easy to reach shopping centers and the renowned Cross Iron Mills shopping complex.
Don\'t miss the opportunity to make this meticulously maintained and fully finished, feature-rich Ravenswood home yours. Contact us today to schedule a viewing and experience the comfort, convenience, and unbeatable location that this property offers. Your dream home is right here!
Listing Brokerage: REAL BROKER



















