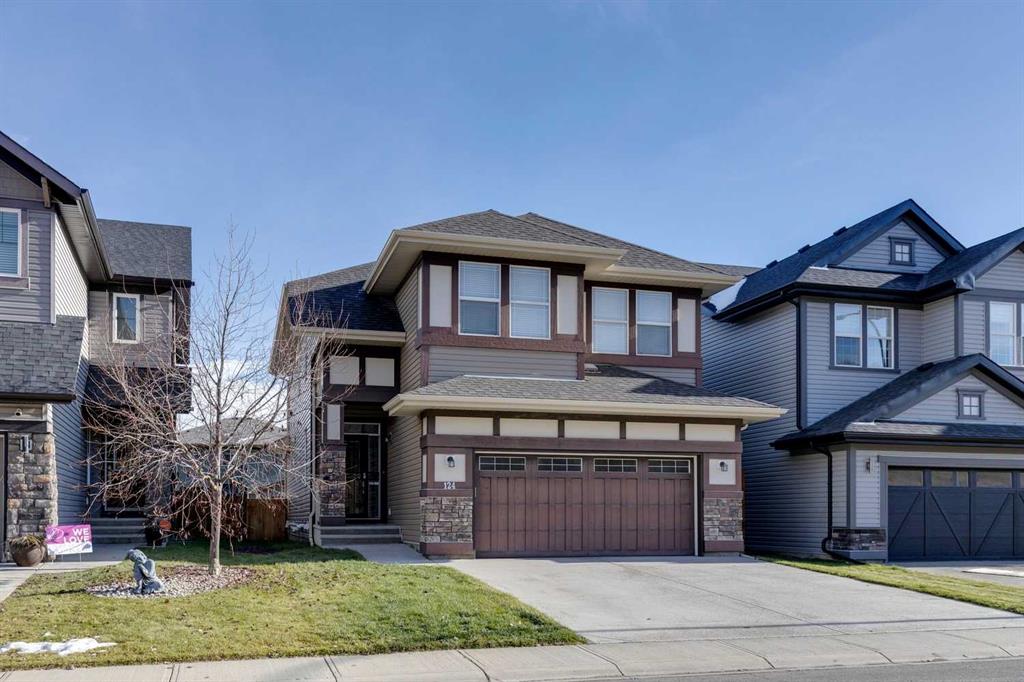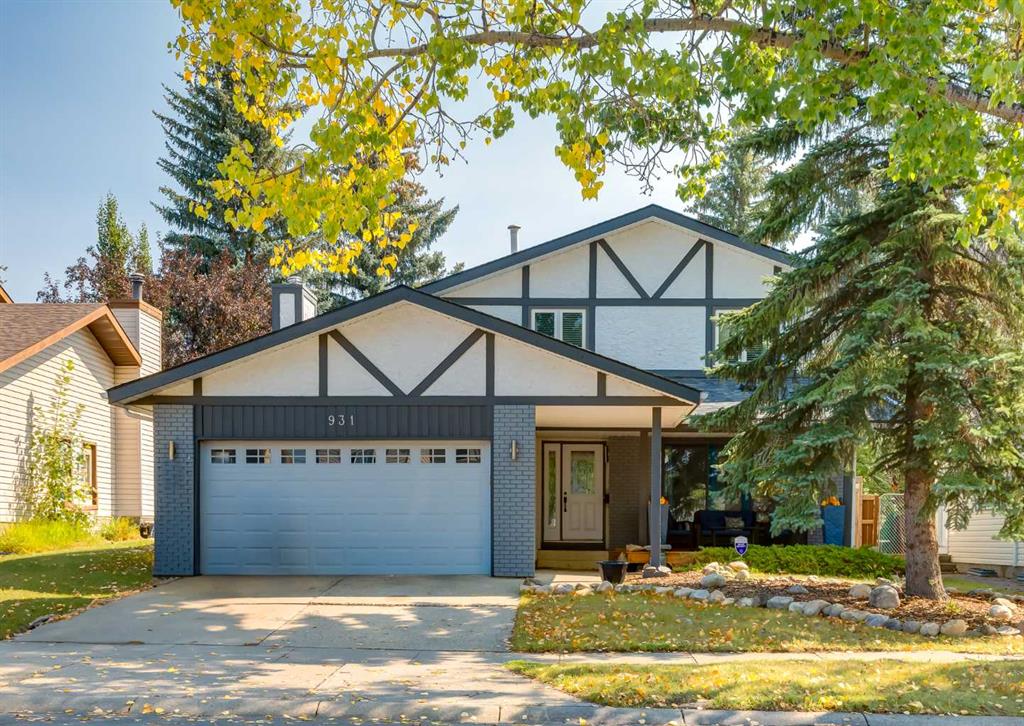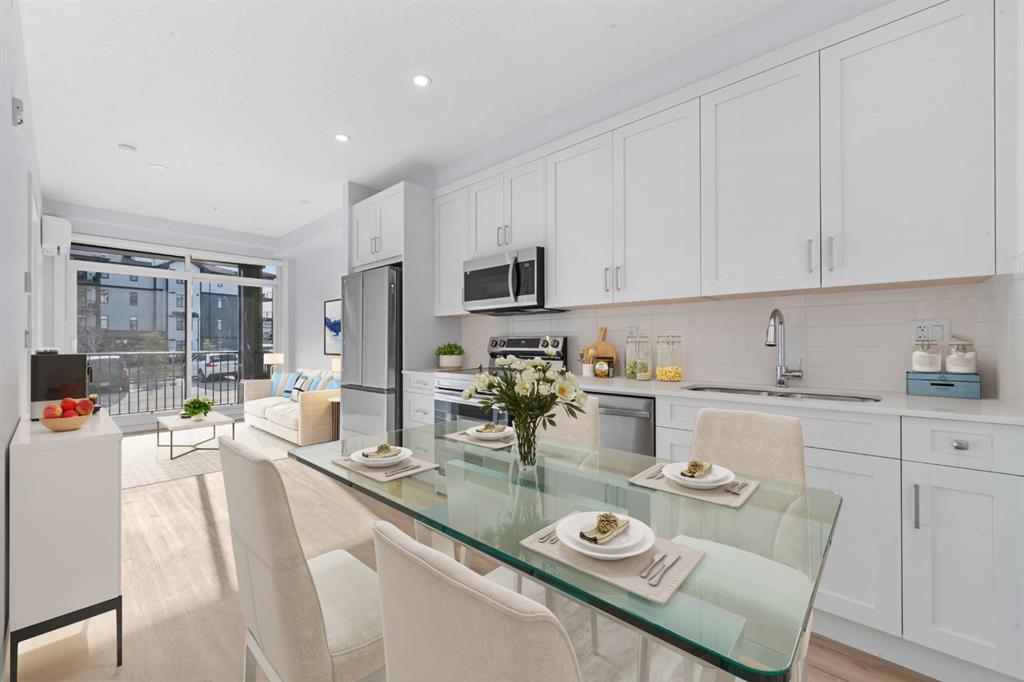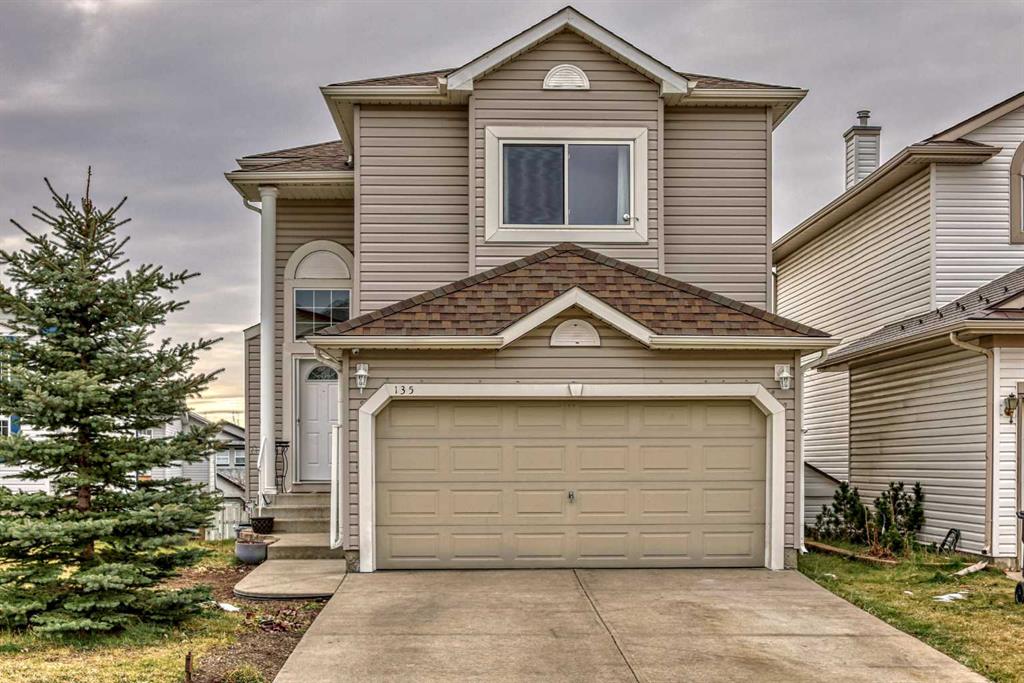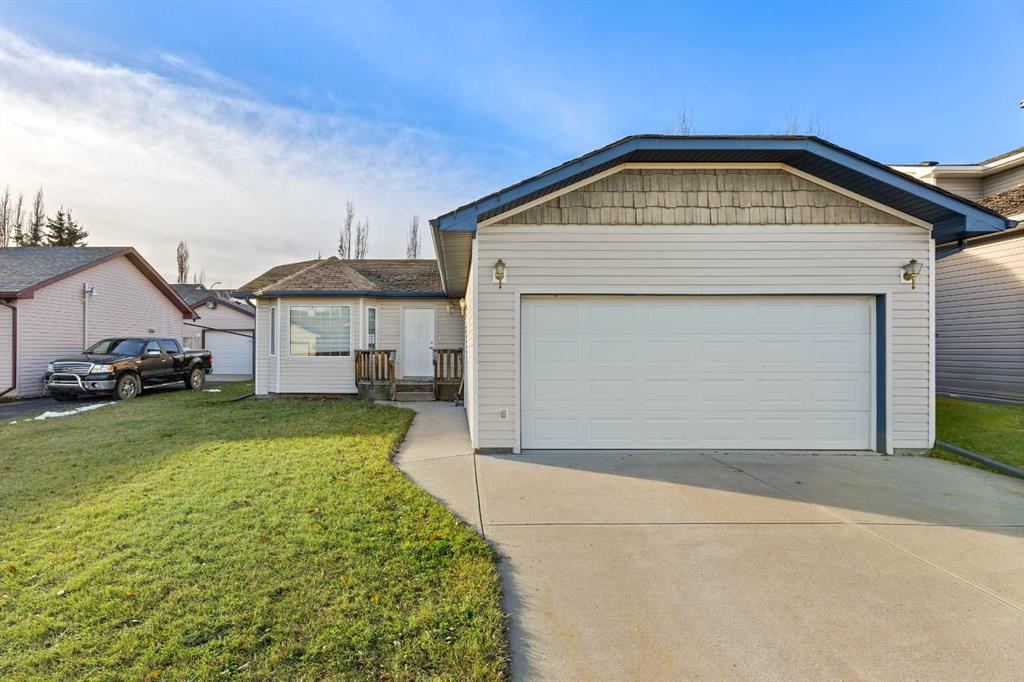124 Chaparral Valley View SE, Calgary || $800,000
This could be your home for the Holidays! Fall in love with this beautiful family home ideally located on a quite street, fronting on to green space and pathways. An unbeatable location. Step inside, and you will see why the “Emerge” floorplan by Jayman was so popular. The main floor features 9ft. ceilings, gleaming hardwood floors, and a spacious open design perfect for entertaining. The executive style kitchen is every chefs dream with built in stainless steel appliances, dark shaker style cabinetry, stone countertops, center island with a large work space for decorating Christmas cookies, and plenty of storage including a large pantry. Just off the kitchen is a large family dining area perfect for hosting dinner, and when it’s time to get a little more comfortable….you’re just steps away from the living room complete with a cozy gas fireplace to add to the ambiance. Unwind upstairs in the large master retreat with a separate ensuite that is a room in itself. The ensuite features a large soaker tub, separate shower and back to back vanities, each with separate walk in closets. Down the hall are 2 additional oversized bedrooms with a large 4pc bathroom, as well as a centrally located bonus room, perfect for those family movie nights. The basement is unfinished with 9ft ceilings and bathroom rough in and awaits your creative design. The private backyard space has a lovely deck complete with a gas line, producing fruit trees and is fully fenced with convenient access to the back alley. This home is located in one of the most sought after locations in Chaparral, with a beautiful views of green space, pathways, and the occasional wildlife sighting, and steps away from Blue Devil Golf Course, minutes from schools, restaurants, shopping and so much more. Book your showing today and you could spend Christmas in this beautiful new home.
Listing Brokerage: CIR REALTY









