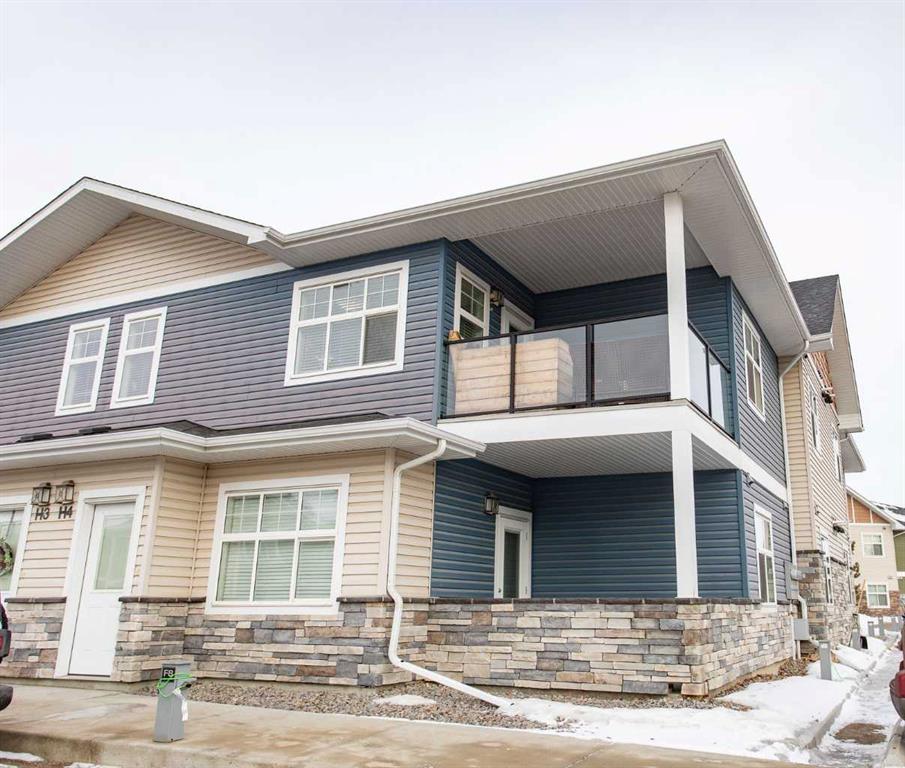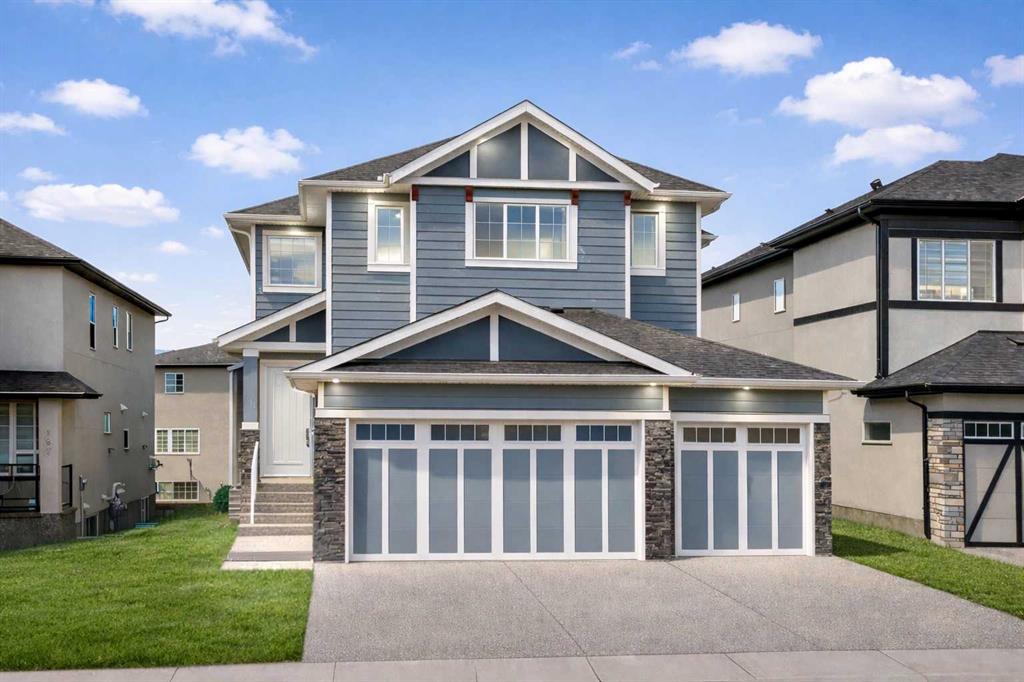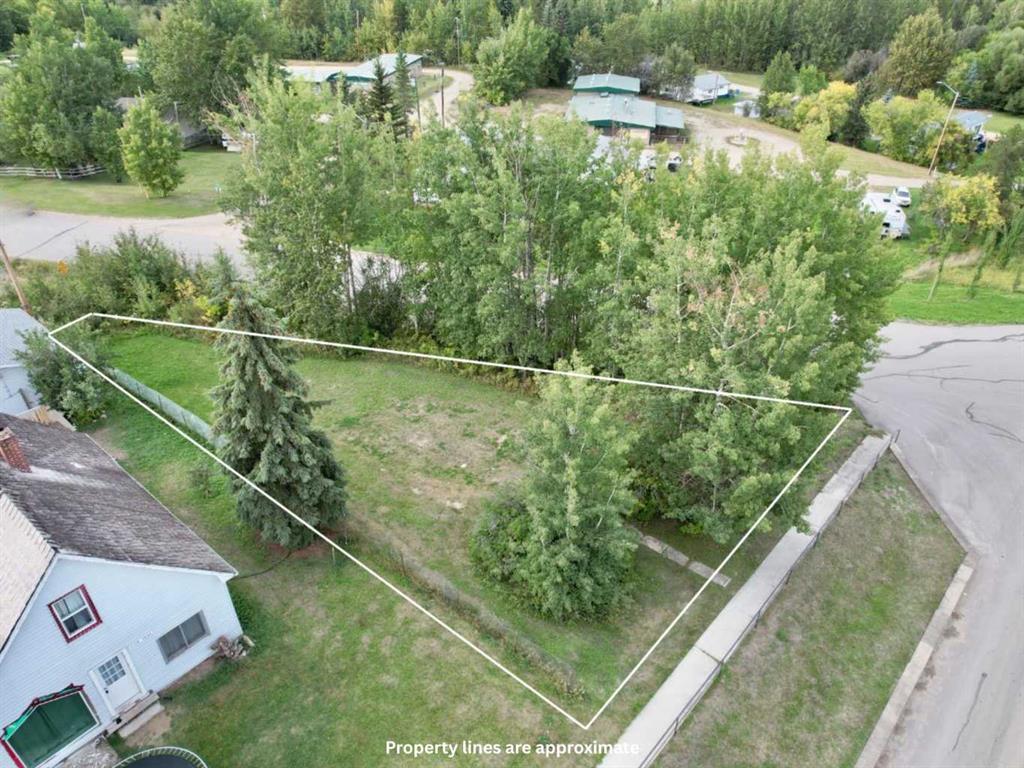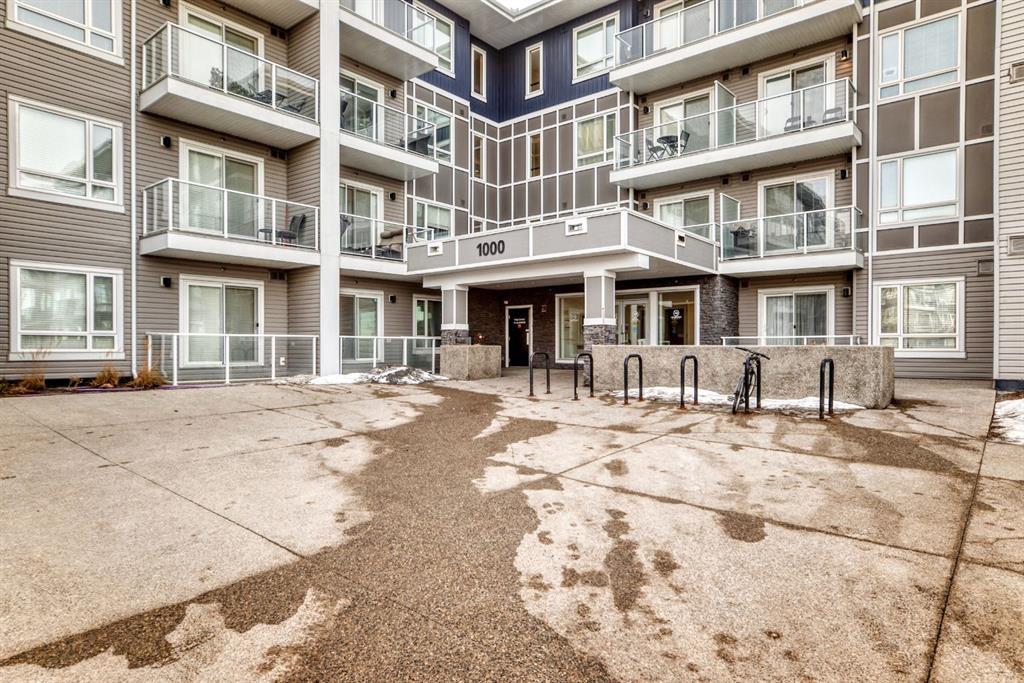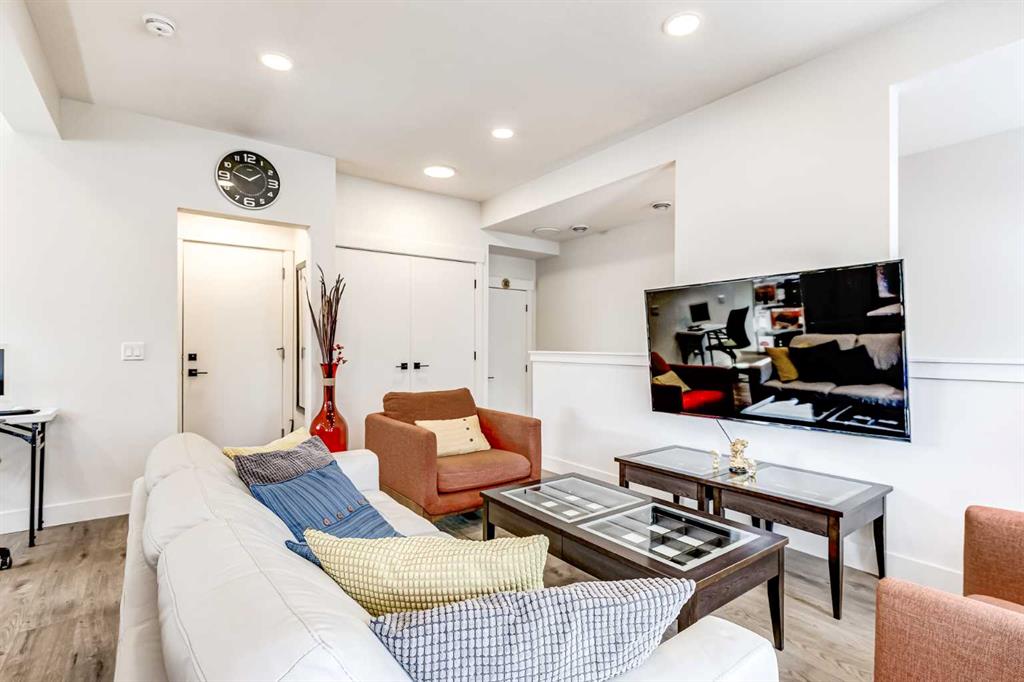111 Kinniburgh Place , Chestermere || $1,074,000
*OPEN HOUSE: SUNDAY, FEBRUARY 15th FROM 12:30pm-3:30pm* OVER 4,600 SQ FT OF LIVING, SOARING 10-FOOT CEILINGS, TRIPLE GARAGE, WALKOUT BASEMENT & MUCH MORE! Welcome to this distinguished Kinniburgh residence — thoughtfully designed for LUXURY FAMILY LIVING and positioned just steps from Chestermere Lake. From the moment you enter, the scale is undeniable. A spacious foyer opens into an expansive, light-filled main level where clean lines, modern finishes, and refined details create a timeless yet contemporary feel. At the heart of the home is the SHOWSTOPPER CHEF’S KITCHEN — bright, modern, and built for gathering. An OVERSIZED QUARTZ ISLAND anchors the space, complemented by premium stainless steel appliances and a fully appointed SPICE KITCHEN / BUTLER’S PANTRY for seamless entertaining. Whether hosting elegant dinner parties or large family celebrations, this layout was designed to bring people together. The formal dining area with feature detailing flows effortlessly into the inviting family room with a GAS FIREPLACE, creating warmth and presence. A MAIN FLOOR ROOM (ideal as a suite or private office), main floor full bath, and thoughtfully designed mudroom add both function and flexibility. Upstairs, 9-FOOT CEILINGS continue the airy feel. The PRIMARY RETREAT offers impressive proportions, a SPA-INSPIRED 5-PIECE ENSUITE, and a custom walk-through closet with built-ins. Three additional bedrooms — including a SECOND BEDROOM WITH ITS OWN ENSUITE AND WALK IN CLOSET — provide exceptional comfort for growing families. A generous BONUS ROOM and second-floor laundry complete the upper level with everyday convenience. Additional Features: • CENTRAL AIR CONDITIONING. • FULLY LANDSCAPED YARD with PAVED SIDE ACCESS • OVERSIZED, INSULATED & DRYWALLED TRIPLE ATTACHED GARAGE • 7 BEDROOMS | 5 FULL BATHROOMS • Over 4,600 SQ FT. Located facing a serene green walkway/park, walking distance to East Lake School, and moments to the lake, this home is set within one of Chestermere’s most sought-after luxury family communities. And for those seeking versatility, the FULLY FINISHED WALK-OUT BASEMENT offers 9-FOOT CEILINGS, 2 BEDROOMS, a FULL KITCHEN, SEPARATE ENTRANCE, SECOND LAUNDRY, and expansive recreation space. Ideal for MULTI-GENERATIONAL LIVING or an income-generating opportunity — thoughtfully integrated without compromising the elegance of the main residence. This is LUXURY with scale, flexibility, and location — a rare opportunity. Book your showing to view this home now, as it won\'t last long!
Listing Brokerage: eXp Realty









