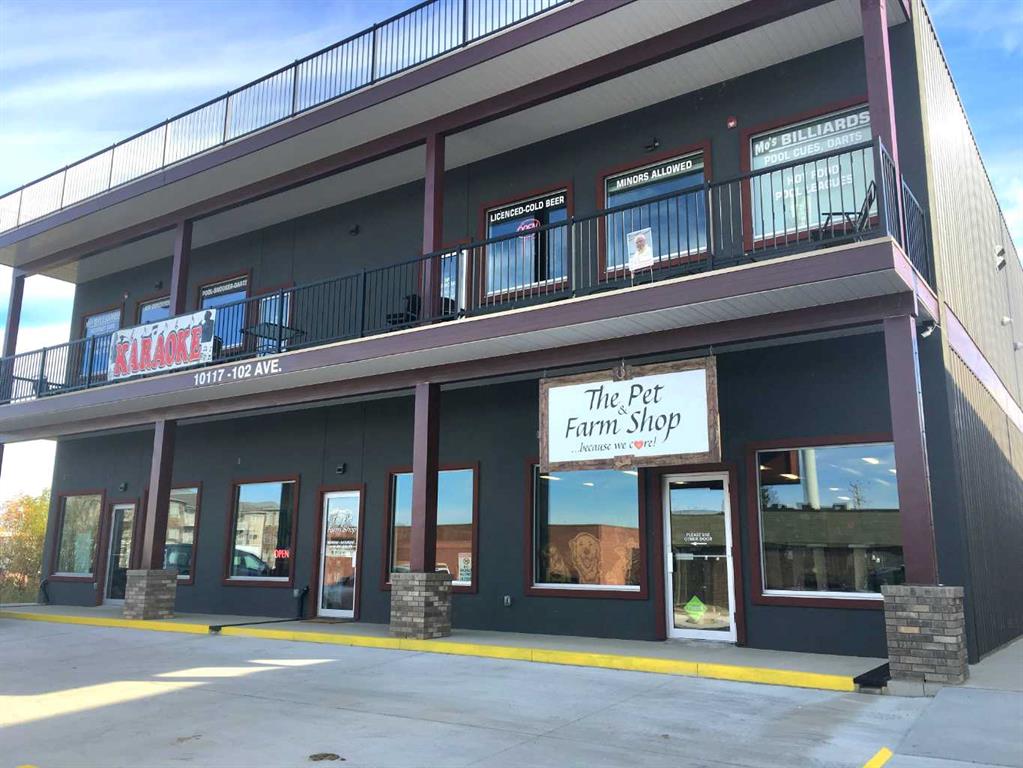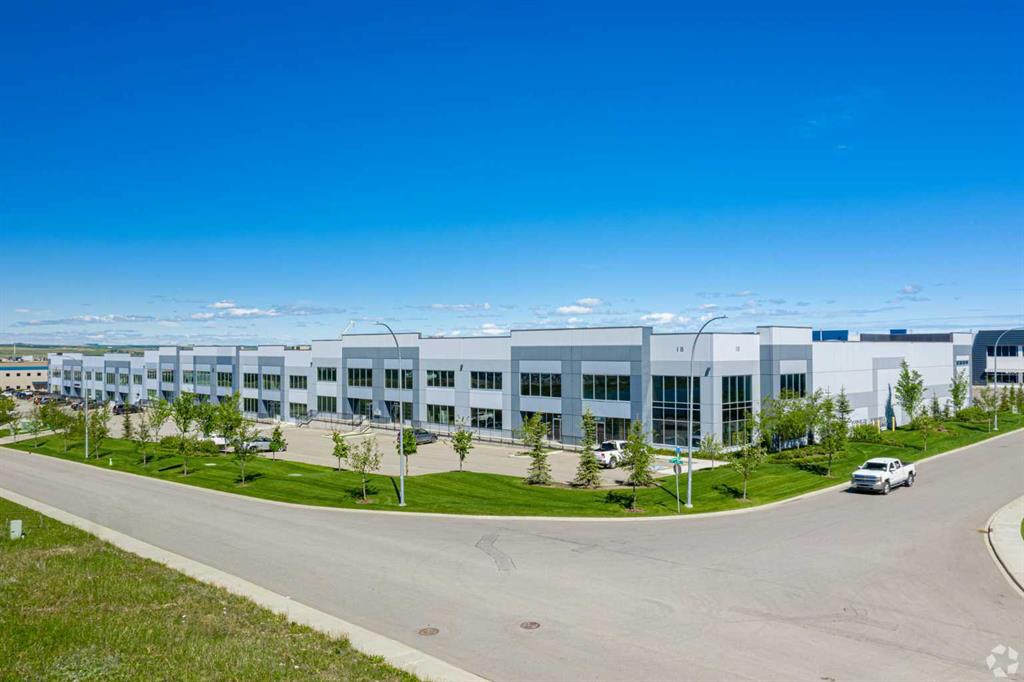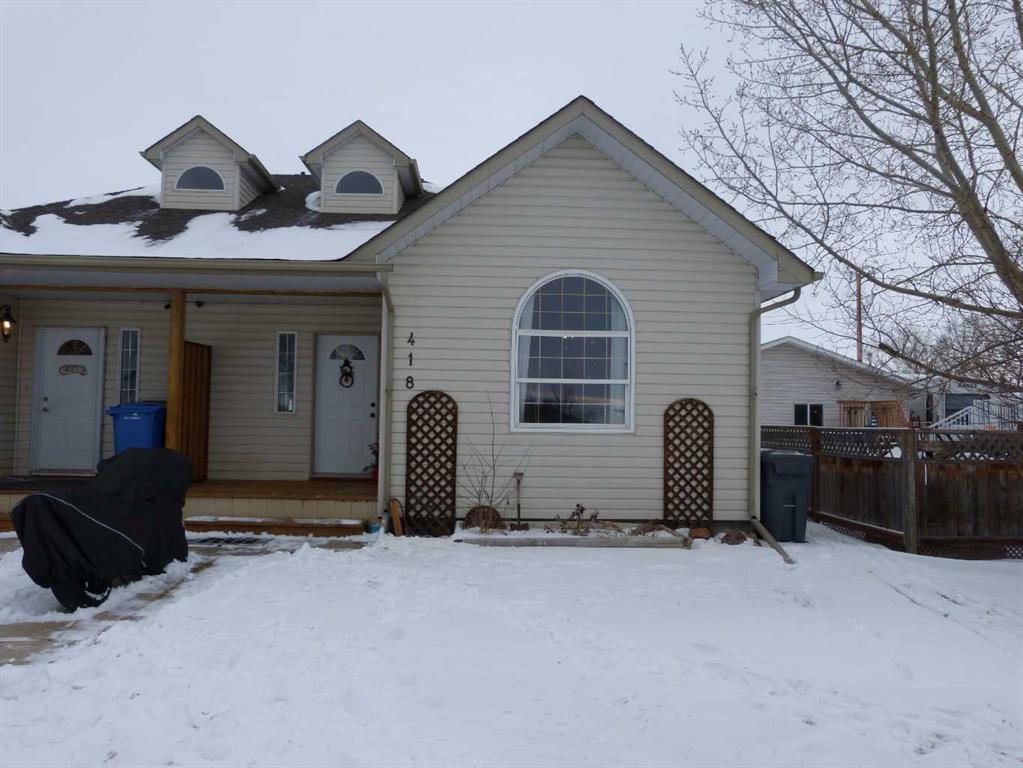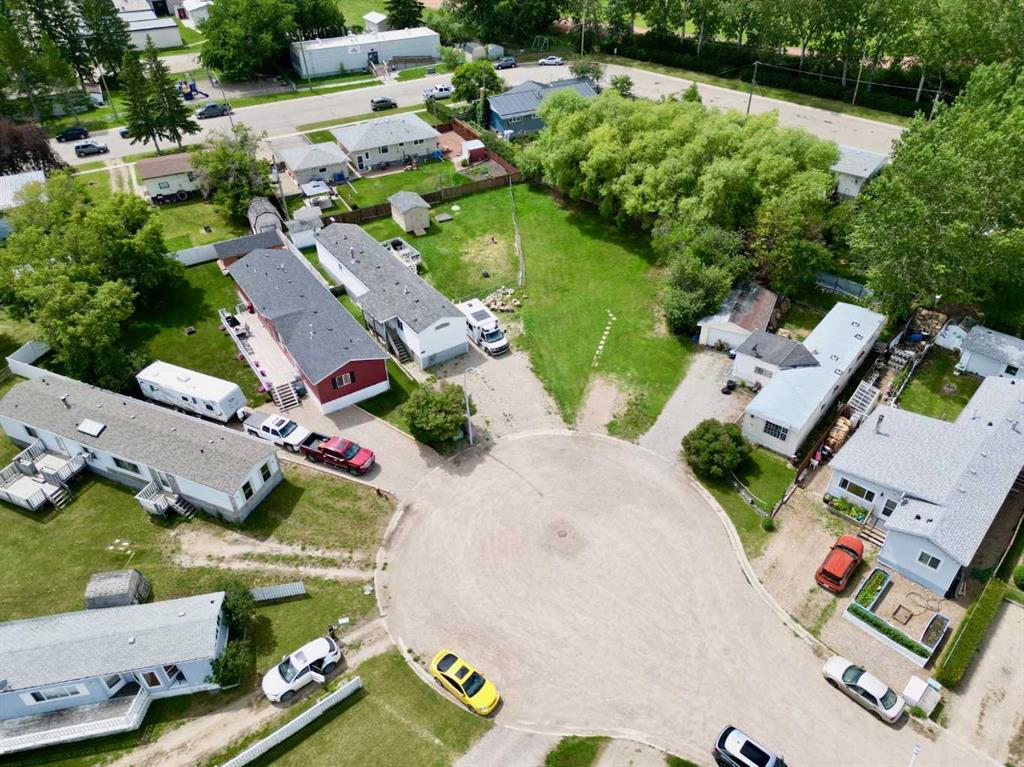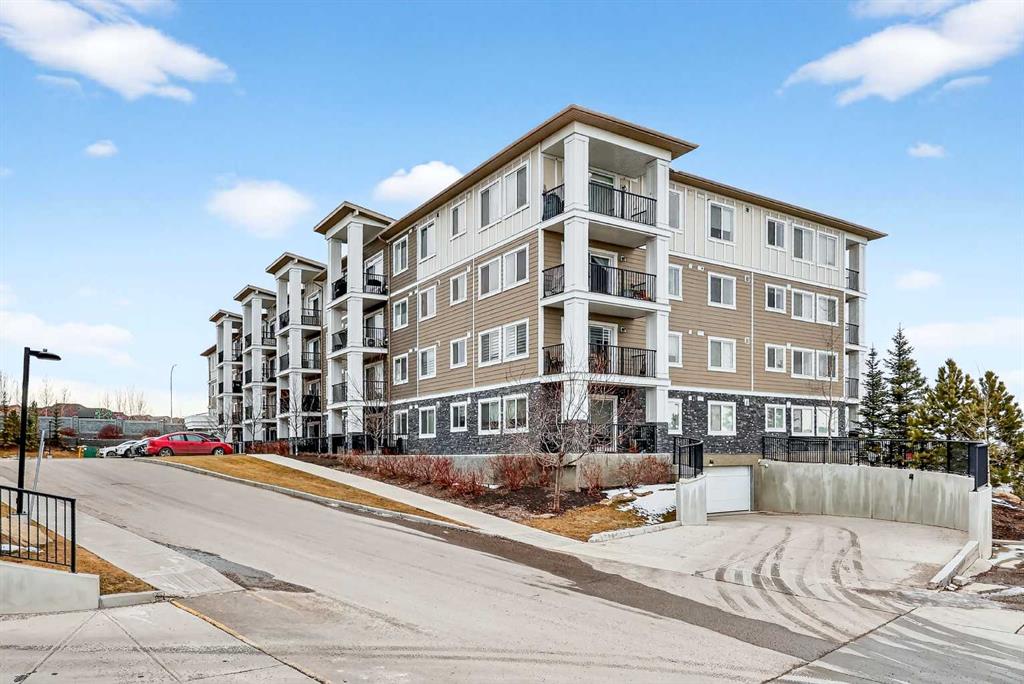4402, 450 Sage Valley Drive NW, Calgary || $375,000
Welcome to refined top-floor living in the heart of NW Calgary’s Sage Hill. This spacious 2-bedroom, 2-bathroom corner residence offers 975 sq.ft. of thoughtfully designed living, ideal for professionals, families, or those seeking a well-appointed downsize without compromise.
Positioned on the top floor, the home is flooded with natural light through multiple windows, enhanced by 9-foot ceilings that create an airy and comfortable sense of openness. Upon entry, a versatile den provides the perfect space for a home office, reading nook, formal dining or additional seating area.
The open-concept living and kitchen area forms the heart of the home, anchored by an upgraded oversized island—ideal for everyday living and effortless entertaining. Finished with luxury vinyl plank flooring, a premium appliance package, and clean contemporary lines, the kitchen balances style with functionality. The living area is warmed by a sleek electric fireplace, creating a welcoming atmosphere year-round.
The primary bedroom features a private ensuite, while the second bedroom offers flexibility for guests or work-from-home needs. Step outside to the private balcony and enjoy open, panoramic views—a quiet place to unwind at the end of the day.
Additional highlights include air conditioning, custom built-in closet shelving for efficient storage, an extra large underground parking stall, assigned storage locker, and a location steps from the elevator for seamless access from parkade to suite.
Thoughtfully designed and exceptionally well located, this top-floor corner unit offers a rare combination of space, light, and comfort. Whether you’re entering the market or simplifying your lifestyle, this home delivers a balanced, low-maintenance living experience in one of NW Calgary’s most connected communities. Call your favourite Realtor to book a private showing today!
Listing Brokerage: eXp Realty









