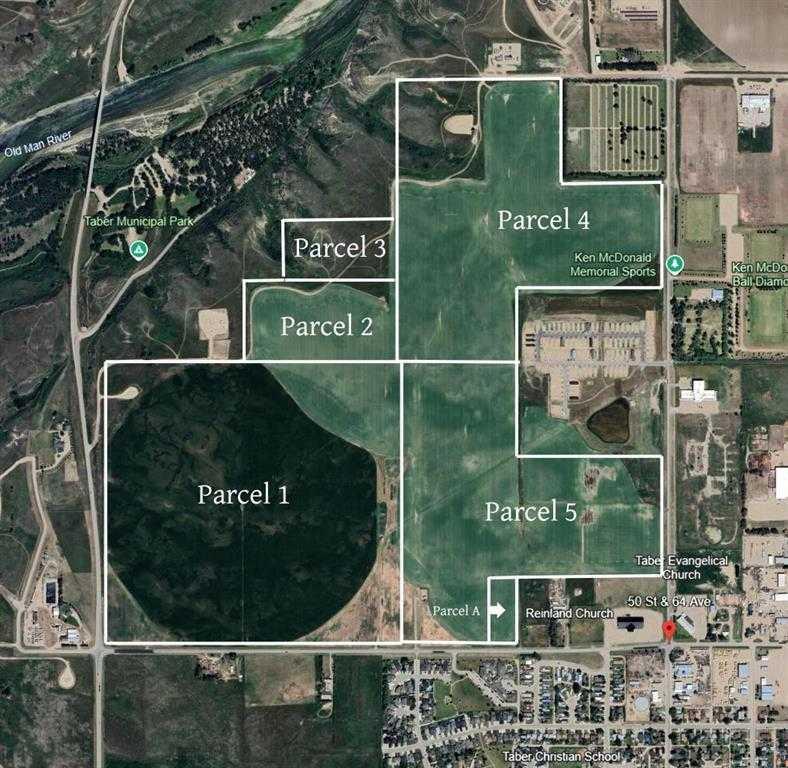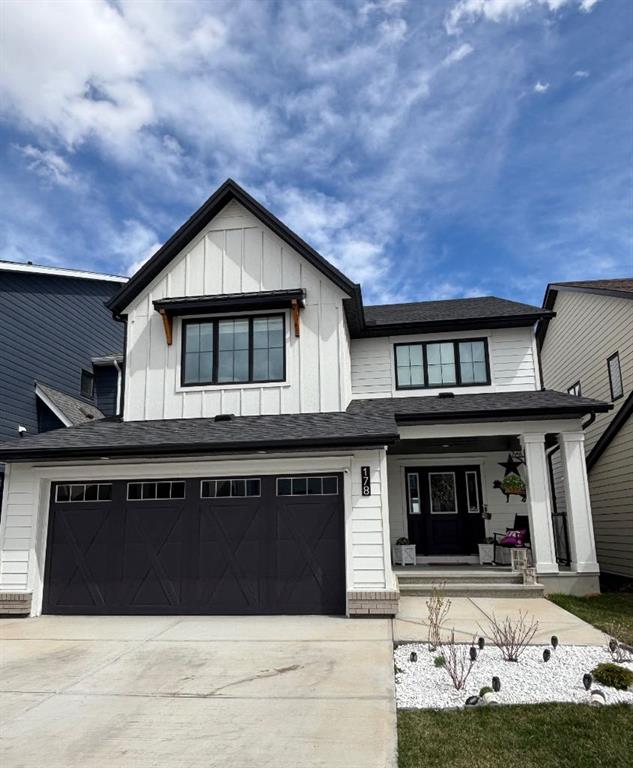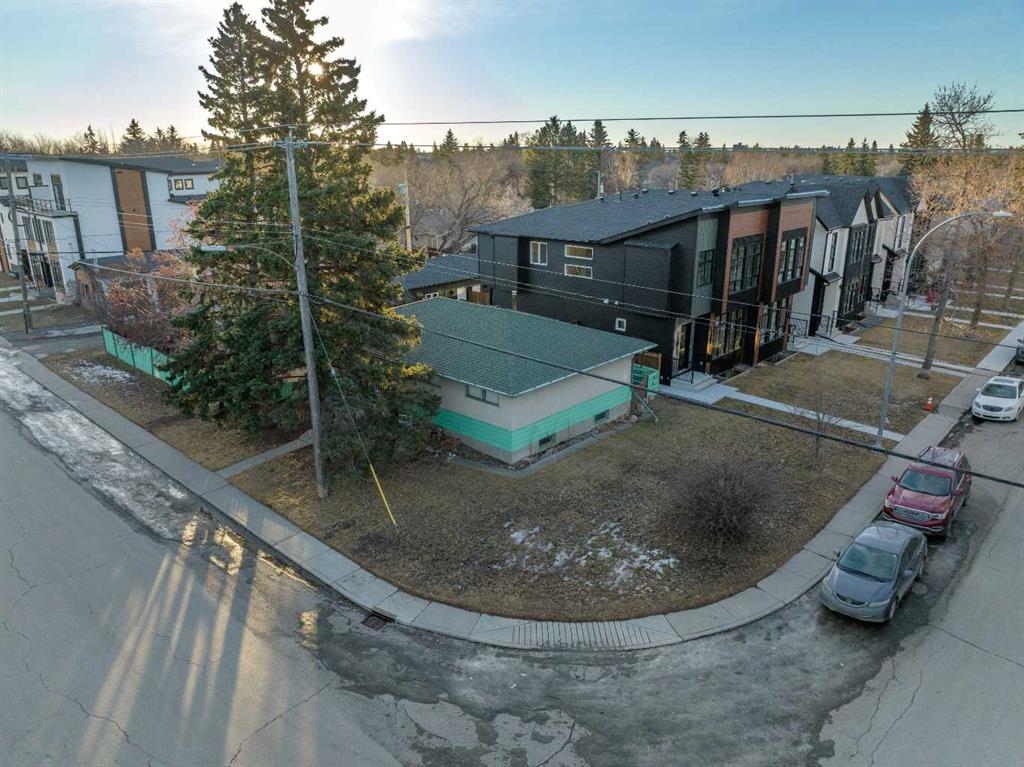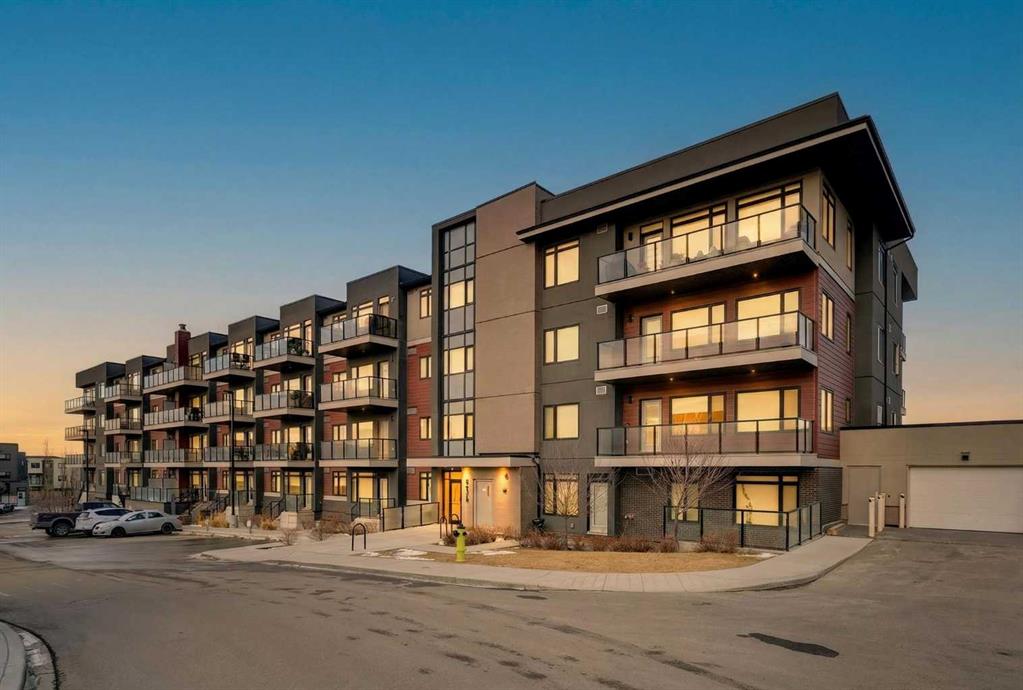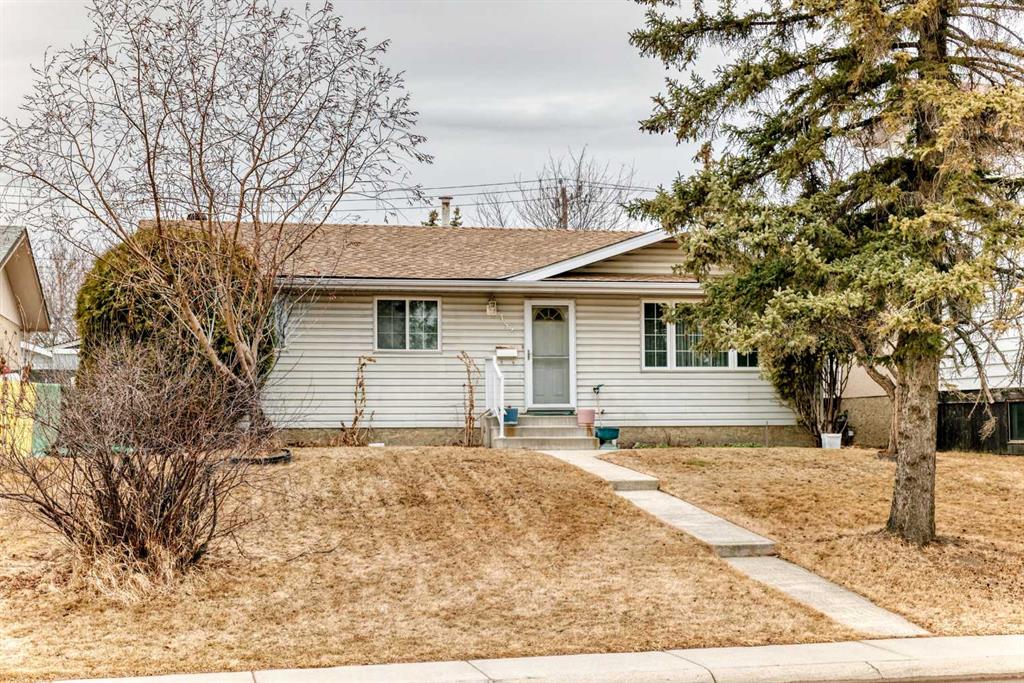178 Baneberry Way SW, Airdrie || $855,000
This new but better-than-new home is located in the award-winning community of Wildflower by Minto Communities, voted Canada’s Best New Community in 2025. Offering over 2,400 sq ft of extensively upgraded living space and a TRIPLE CAR GARAGE, you may have just found your new home. The rare three-car tandem garage provides exceptional space for vehicles, storage, or hobbies and includes a dedicated ELECTRIC VEHICLE CHARGER—a highly sought-after upgrade that future-proofs the home for modern living. Thoughtfully designed throughout, this residence features an ideal layout with FOUR OVERSIZED BEDROOMS, a large upper bonus room, and an UNFINISHED WALK OUT BASEMENT ready for future development. Curb appeal is immediate with a durable HARDIE BOARD EXTERIOR, PERMANENT OUTDOOR SOFFIT LIGHTING, and an oversized concrete front porch—and this is just the beginning. Inside, luxury vinyl plank flooring flows throughout both the main and upper levels, creating a cohesive and contemporary feel. The expansive open-concept main floor is anchored by a beautifully designed kitchen with abundant cabinetry, generous counter space, and UPGRADED APPLIANCES well beyond builder standard. The dining area and bright living room are perfectly positioned to capture the home’s ELEVATED EAST-FACING VIEWS, while RUSTIC BARN DOORS throughout the main level add warmth and character. A versatile MAIN FLOOR DEN is ideal for a home office or flex space, and a thoughtfully designed mudroom adds everyday convenience. Upstairs, the layout continues to impress. The primary suite is privately tucked away down its own hallway, creating a peaceful retreat complete with a massive walk-in closet and a beautifully finished ensuite offering dual vanities and a walk-in shower. All three additional bedrooms are generously sized, and the upper family room provides an inviting gathering space for movie nights or playtime. The upper main bathroom is thoughtfully designed with dual sinks and a separate enclosed tub/shower area, making busy mornings seamless for families. Upstairs laundry adds another layer of function to this well-planned level. The outdoor living space is equally impressive, featuring a Duradek-finished back deck with stunning east-facing views over the city, perfect for morning coffee or evening relaxation. The fenced and landscaped backyard offers both privacy and usability, while the walk-out basement presents endless opportunities for future customization. Additional upgrades include central air conditioning, completing this exceptional home. Located in Wildflower, residents enjoy access to the community’s signature Hillside Hub, featuring playgrounds, walking paths, and scenic lookout points—designed to foster connection, wellness, and an active lifestyle. This is a rare opportunity to own a truly turnkey home with premium upgrades in one of Airdrie’s most desirable communities.
Listing Brokerage: Yates Real Estate Ltd









