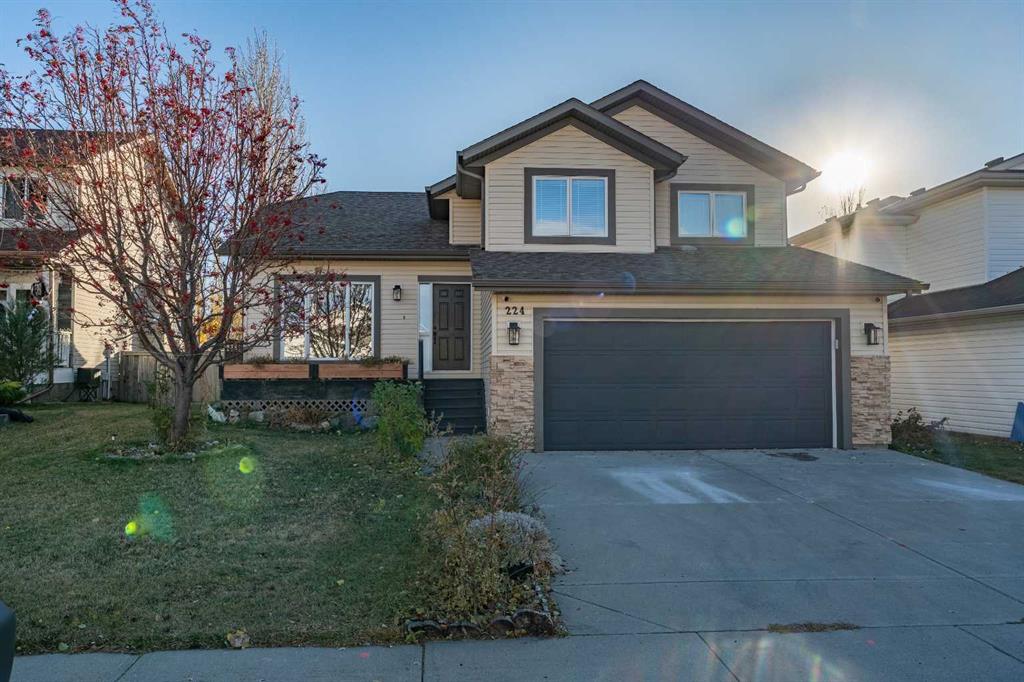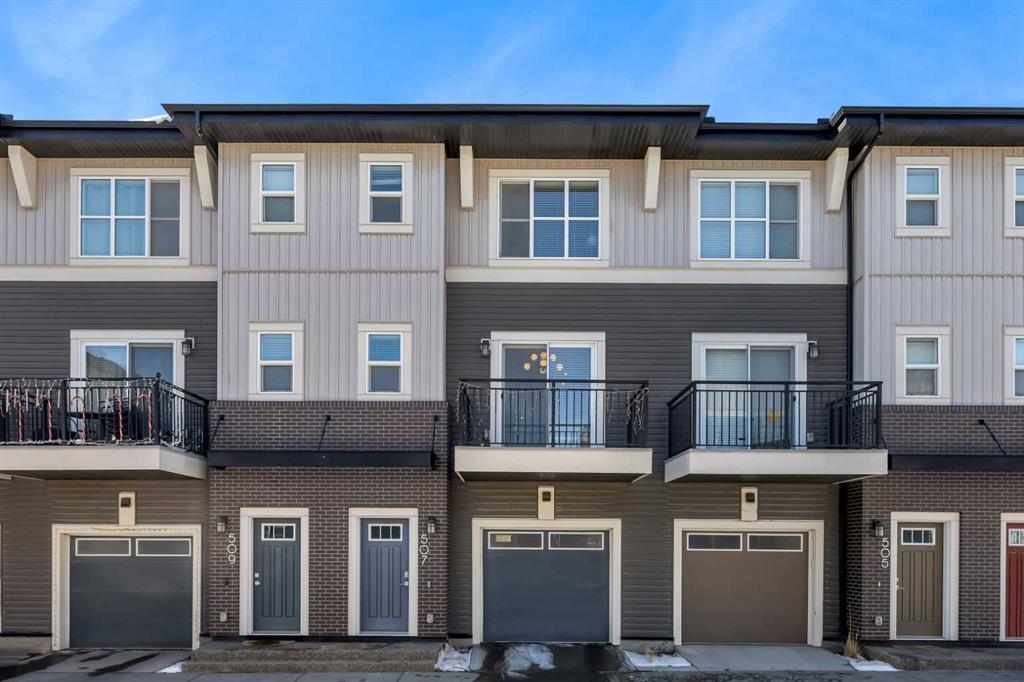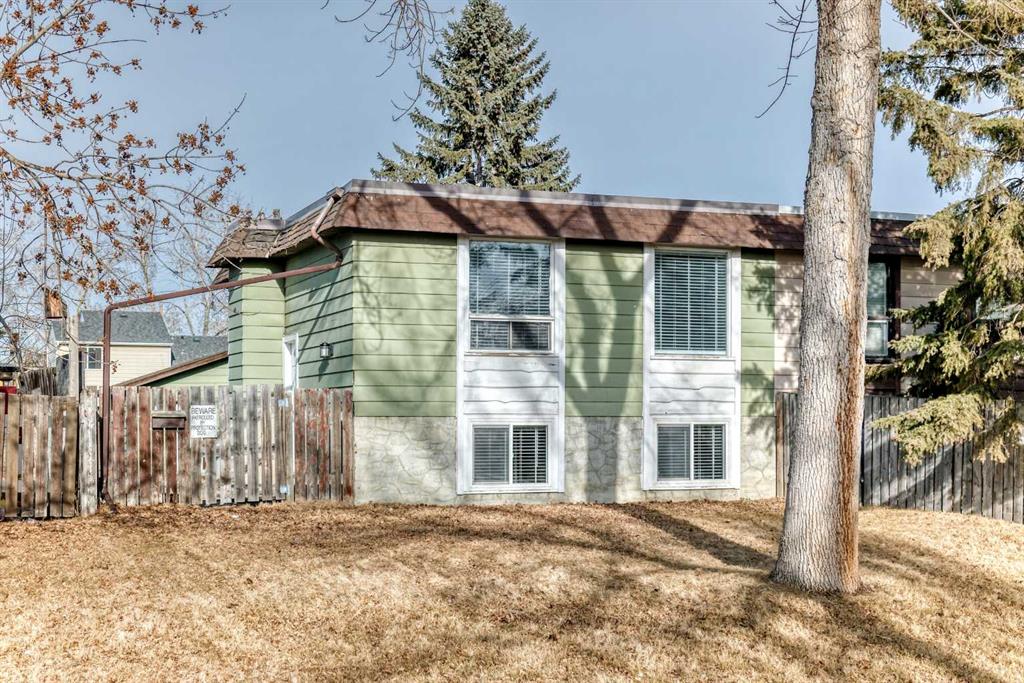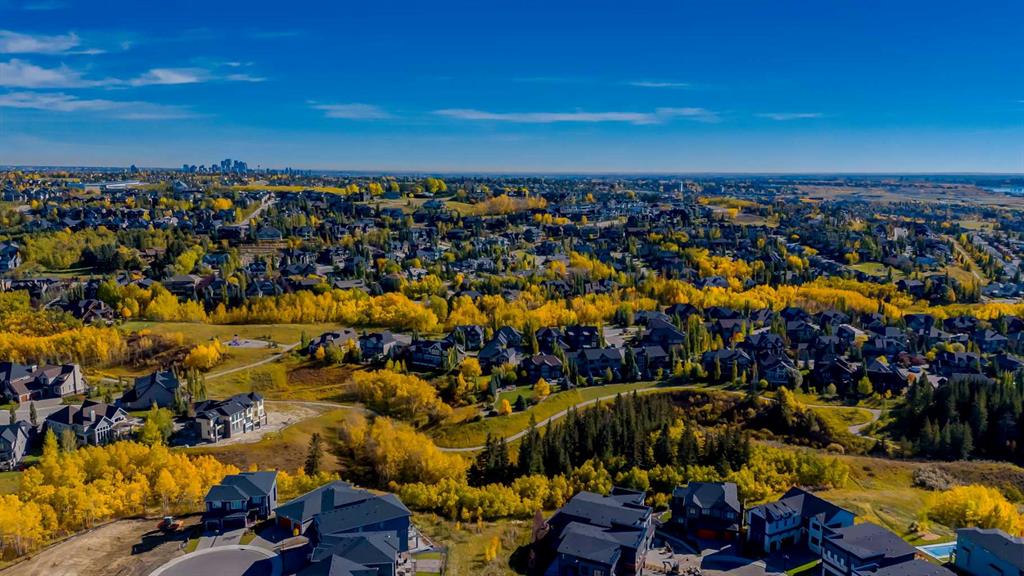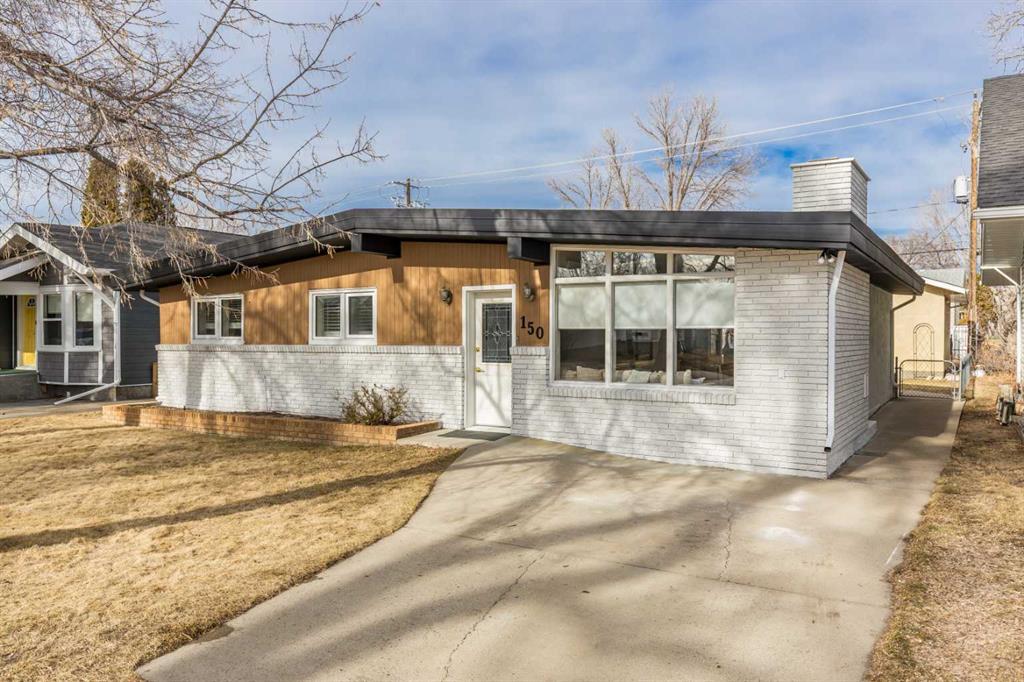13 Timberline Court SW, Calgary || $2,498,000
Located in the heart of Springbank Hill, this beautifully appointed home backs onto a picturesque ravine and boasts views of the rolling hills and city to the South. Designed for low-maintenance living, this home features Hardie Board siding, aluminum composite fencing, an artificial turf lawn with a backyard putting green and artificial shrubs, ideal for snowbirds or busy families. Every inch of the nearly 4,500SF of living space was meticulously designed and decorated with intention, creating a true sanctuary that feels like a work of art. Soaring ceilings, white oak engineered hardwood floors, hardwood coffered ceiling details and the most spectacular designer lighting are only a few features that make this home so spectacular. The ‘chef’s kitchen’ features top-of-the-line Thermadore appliances including a multi-function built-in coffee and espresso machine and a dual zone beverage cooler. Custom features such as internal cabinet drawers, spice pullouts and a fabulous walk-through butler’s pantry leave nothing to be desired. A vaulted ceiling in the great room boasts a stunning floor-to-ceiling fireplace and a ‘showpiece’ staircase and masterfully displays the amazing Southerly view. A spacious dining area, a private home office and a mudroom outfitted with lots of custom storage combine beautiful design with perfect functionality. The upper level features a bright and open bonus room, two additional bedrooms, each with a walk-in closet and an ensuite bathroom and a spa-like primary suite with his-and-hers closets, one of which is connected to the incredible laundry room. The fully finished lower level boasts a fourth bedroom and bathroom, a ‘professional’ home gym, a games room and a media room with a fireplace and a wet bar. The heated triple attached garage, outfitted with epoxy flooring, custom storage, a work bench and cabinets, is every hobbyist’s dream. A six-person hot tub sits on an aggregate covered rear patio, an upper balcony with glass railing overlooks the views, a twelve-burner plus griddle BBQ station and a plumbed in natural gas fire table are all located in places to relax outside and admire the breathtaking view. Heated floors in all the bathrooms, Hunter Douglas programmable motorized solar shades and a high-end Elan smart home system that encompasses everything from security to lights to music and televisions, set this home apart from any other. This home offers something special for every stage in life.
Listing Brokerage: Coldwell Banker Mountain Central









