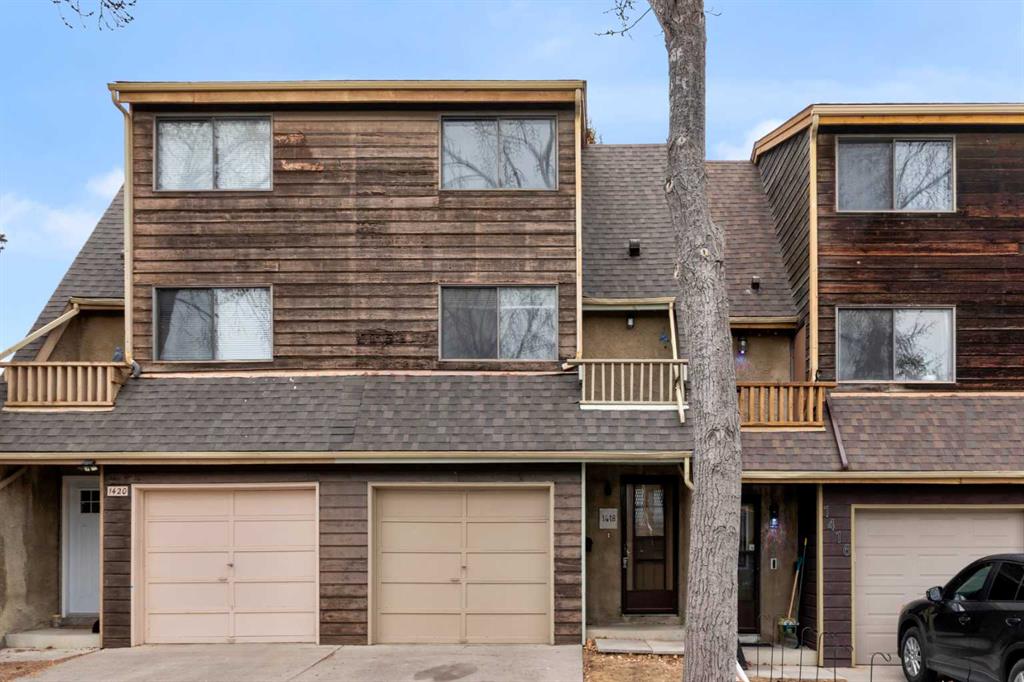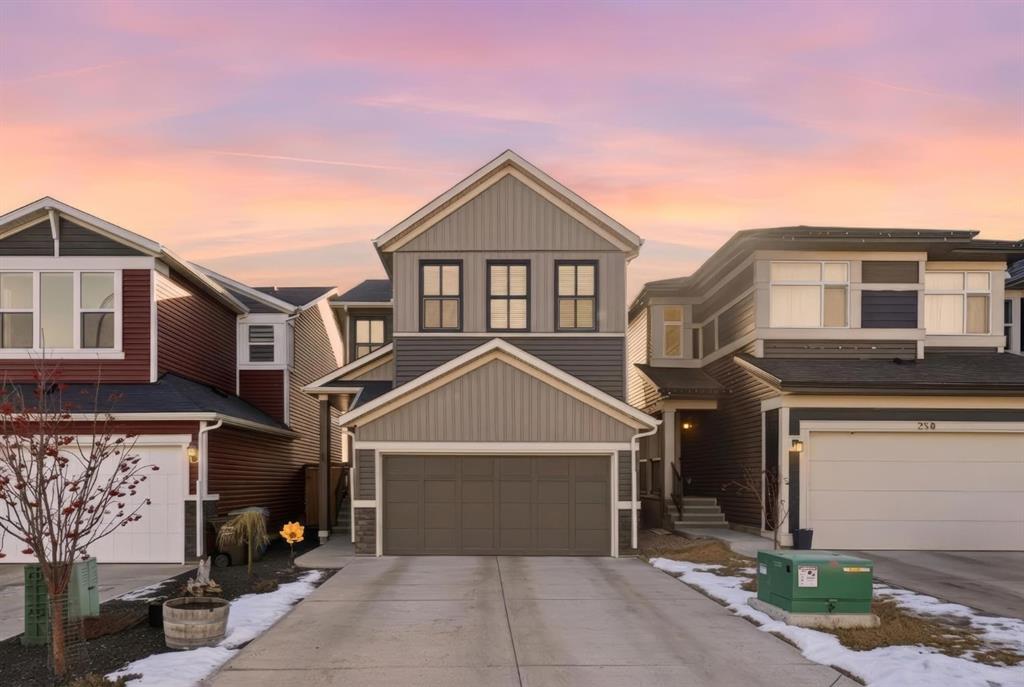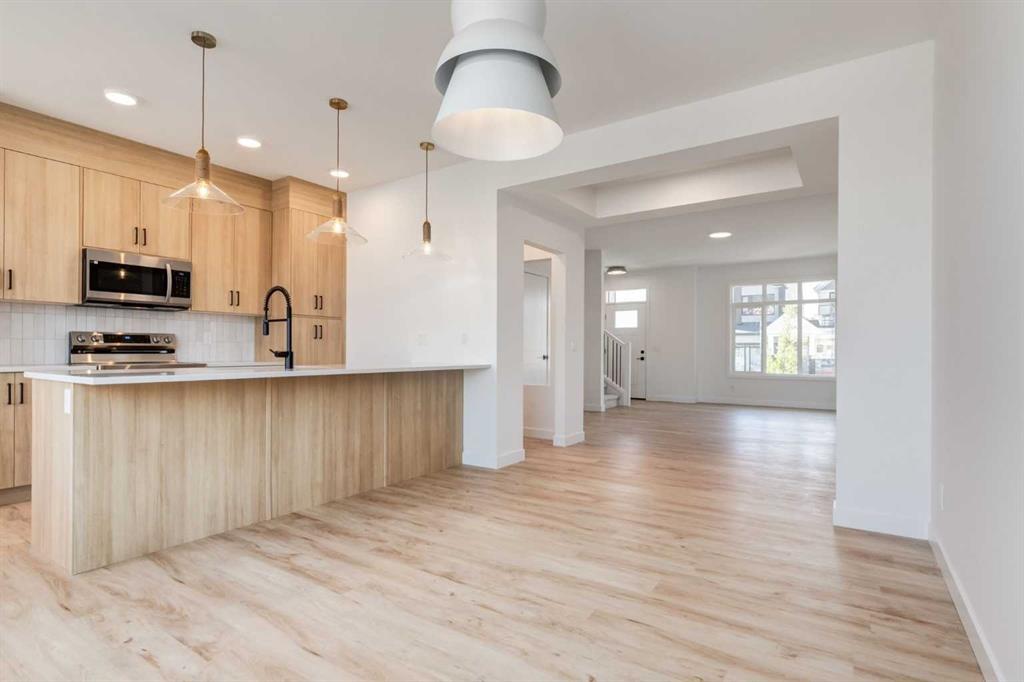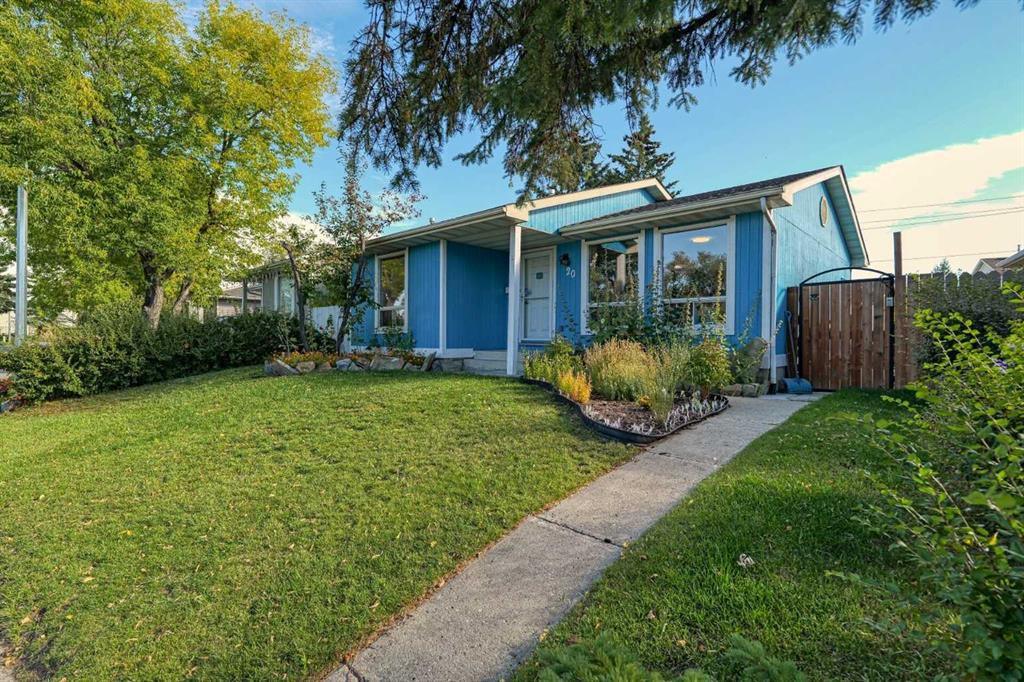254 Howse Drive NE, Calgary || $695,000
Welcome to this beautifully designed two storey home in the vibrant, family friendly community of Livingston. Warm, stylish, and move in ready, this meticulously maintained residence offers over 2,000 square feet of thoughtfully planned living space, balancing comfort, functionality, and everyday ease.
The main level welcomes you with a spacious foyer and convenient powder room before opening into a bright and inviting living area anchored by a cozy fireplace. Designed for both relaxed family evenings and effortless entertaining, the layout flows seamlessly into the dining space and an expansive chef inspired kitchen. Complete with stainless steel appliances, generous cabinetry, pantry storage, and ample counter space, this kitchen offers excellent prep areas and room to gather around the island, making it the true heart of the home. A dedicated mudroom connects directly to the double attached garage, adding practicality and organization to busy routines.
Upstairs, the second level is exceptionally well planned. A large bonus room provides flexible space for movie nights, a children’s retreat, or a home office. The primary suite is privately positioned and offers a spacious layout with a walk in closet and a beautifully appointed four piece ensuite. Two additional thoughtfully proportioned bedrooms share a full bathroom, while the upper level laundry room adds everyday convenience exactly where it is needed most.
Thoughtfully maintained and exceptionally well-cared for, the home also features a new roof and new siding, offering long term peace of mind and enhanced curb appeal.
Life in Livingston is centered around connection and community. This rapidly growing, master planned neighbourhood offers exclusive access to the impressive Livingston Hub, included with HOA fees. Residents enjoy a gymnasium, outdoor rink, skate park, playgrounds with splash park, and year round programs and events designed to bring neighbours together. Ideally located near Stoney Trail, you will appreciate easy access to the airport, nearby shopping, schools, and a scenic drive west to the mountains.
This is the home you have been waiting for, offering space, comfort, and community all in one. Book your private viewing to experience this exceptional opportunity to enjoy refined living, meaningful space, and a vibrant sense of community!
Listing Brokerage: Century 21 Bamber Realty LTD.



















