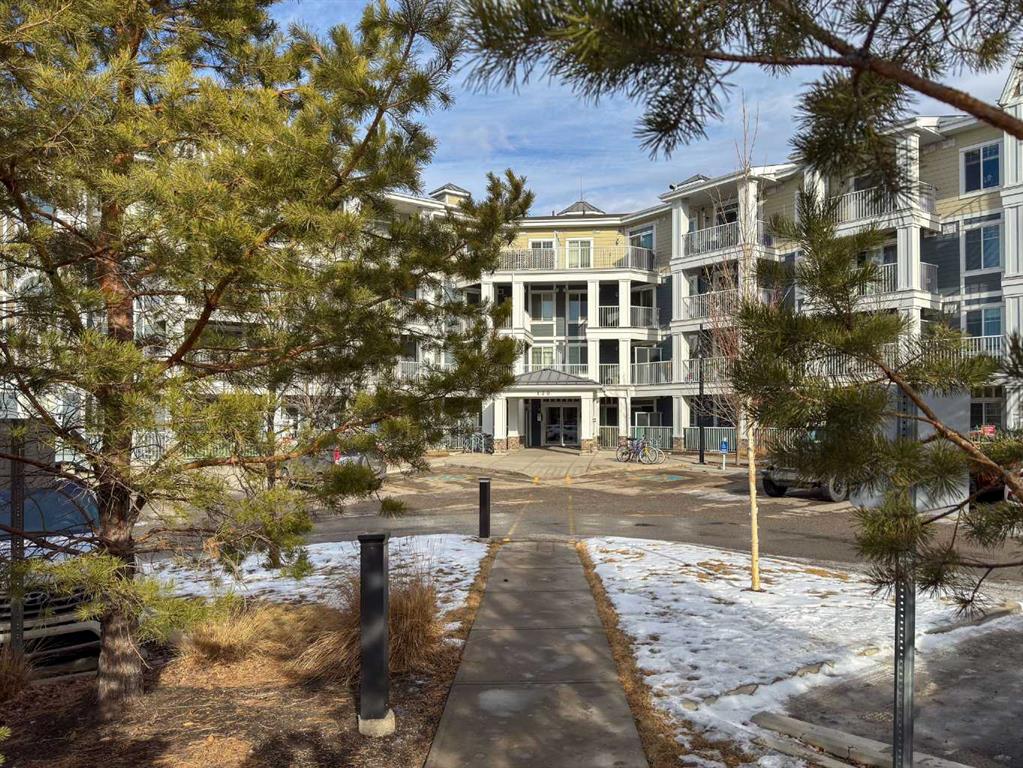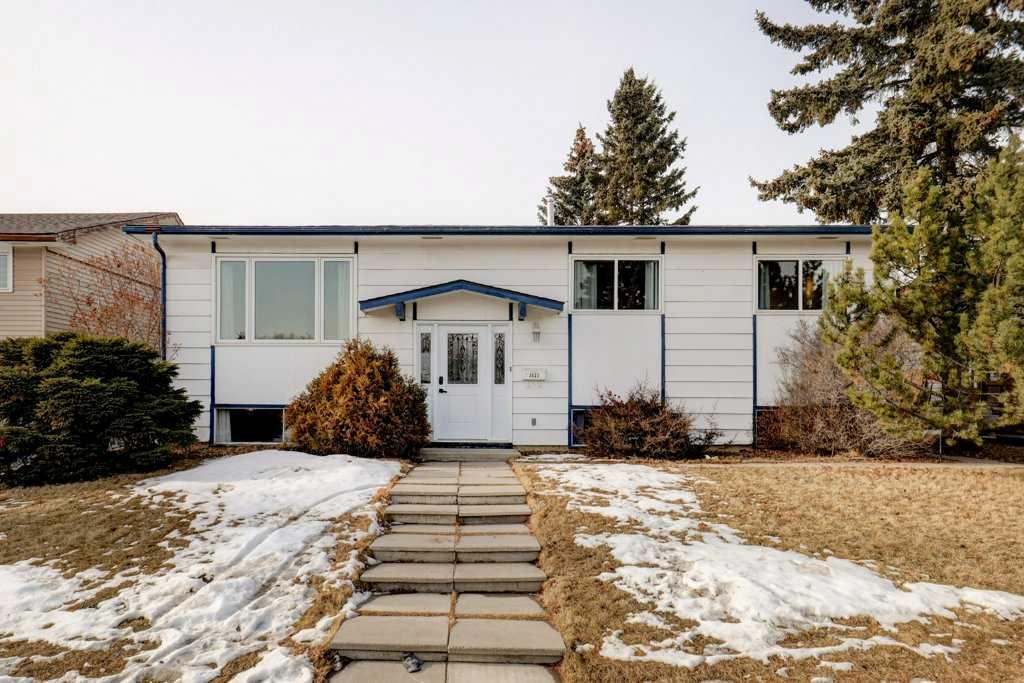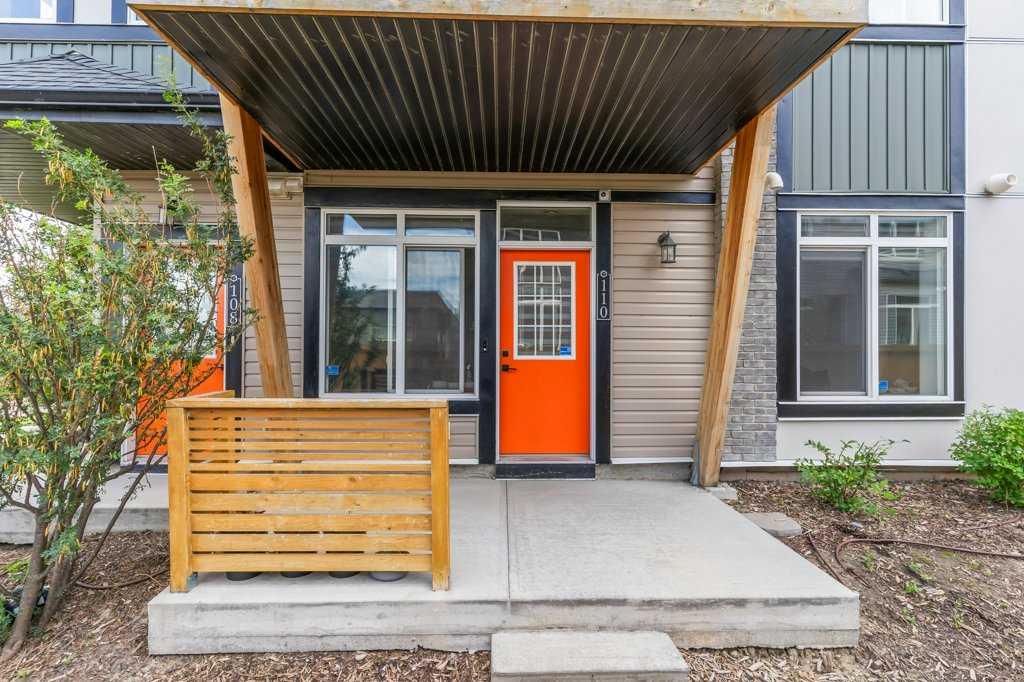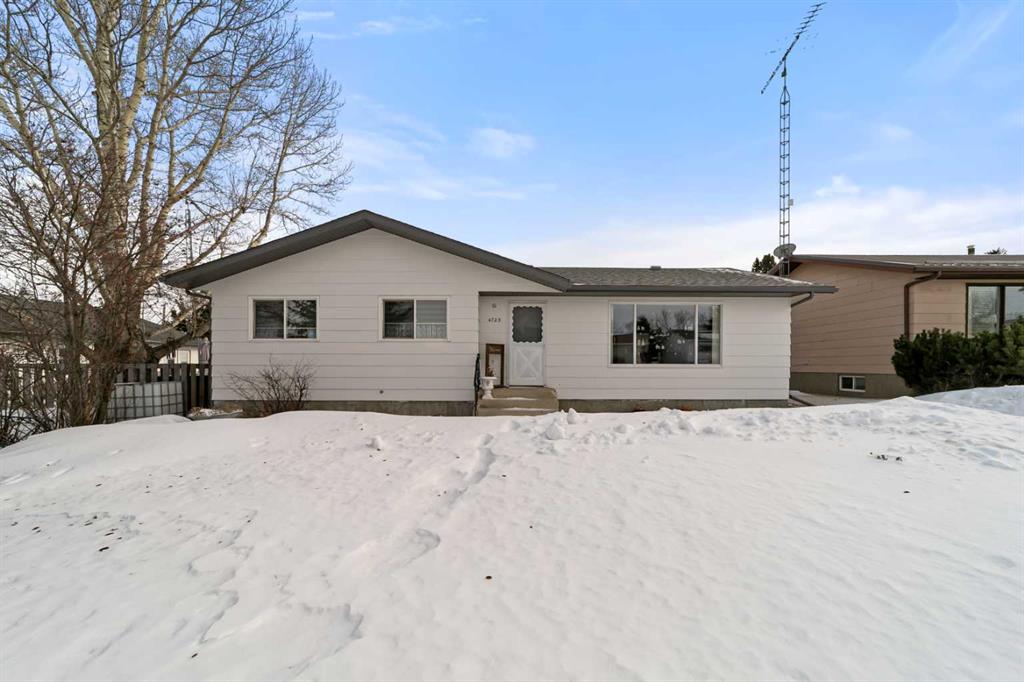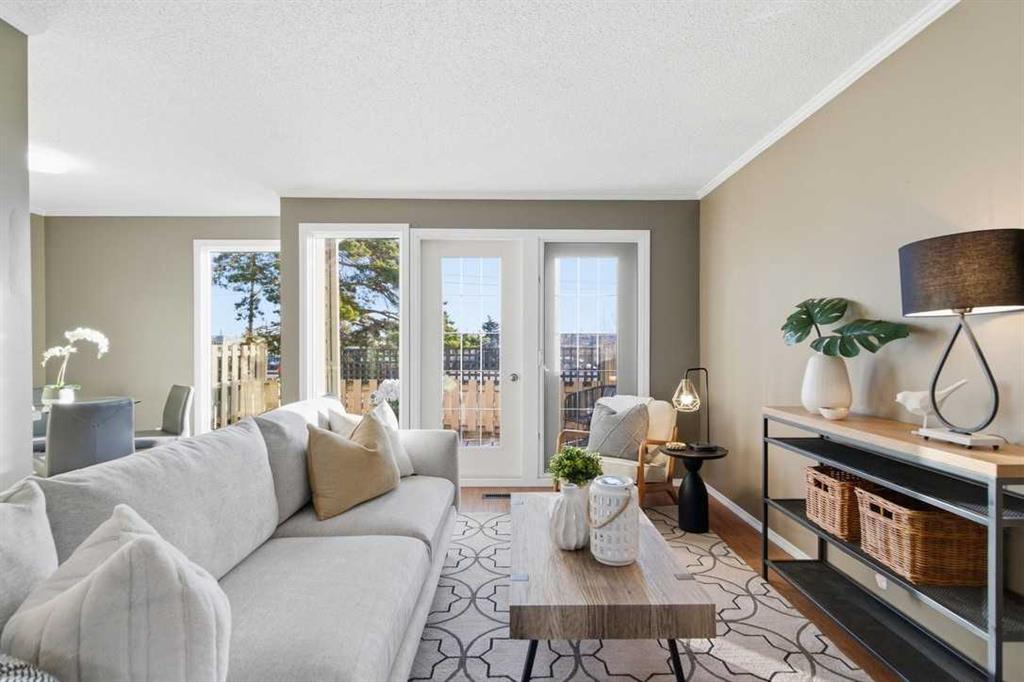3823 49 Street NE, Calgary || $575,000
*OPEN HOUSE Sat. Feb. 7th 1:00-3:00pm* Welcome to this lovingly maintained, one-owner bi-level home nestled in the convenient and well-established community of Whitehorn in NE Calgary. Offering 5 bedrooms and 2.5 bathrooms, this home combines thoughtful upgrades with functional living space—perfect for large families or those who love to entertain.
The main level features a bright and inviting layout with hardwood, laminate, and tile flooring throughout. The dining room has been opened up to enhance the flow, creating a more open-concept feel ideal for gatherings. The L-shaped kitchen is well designed with additional cabinetry, providing ample prep space and storage. Plus, you will love the additional breakfast nook for casual daily dining. You’ll find three spacious bedrooms upstairs, including a spacious primary bedroom with convenient private ½ bath. The upper-level bathrooms have been updated with a fresh, modern aesthetic. Upper-floor windows were replaced approximately 4 years ago, and the home has been freshly painted for a move-in-ready finish.
The lower level expands your living space with two additional bedrooms, a large recreation room with bar area, a 3-piece bathroom, a dedicated laundry room, and the added luxury of a private in-home sauna—your own personal retreat.
Notable updates include a newer furnace (3 years), hot water tank (approx. 5 years), stainless steel fridge and stove (2 years), and roof shingles replaced approximately 8–10 years ago.
Outside, enjoy a low-maintenance backyard designed for entertaining, featuring a large deck leading to a rooftop patio above the garage—ideal for hosting with ease. Rear alley access leads to an oversized double detached garage, keeping vehicles protected year-round, with plenty of additional street parking also available.
Located within walking distance to schools, the community center, shops, and transit, Whitehorn offers exceptional convenience with close proximity to malls, parks, C-Train access, and major commuter routes like Stoney Trail, making travel across the city effortless.
A solid, well-cared-for home in a prime location—this is one you won’t want to miss.
Listing Brokerage: CIR Realty









