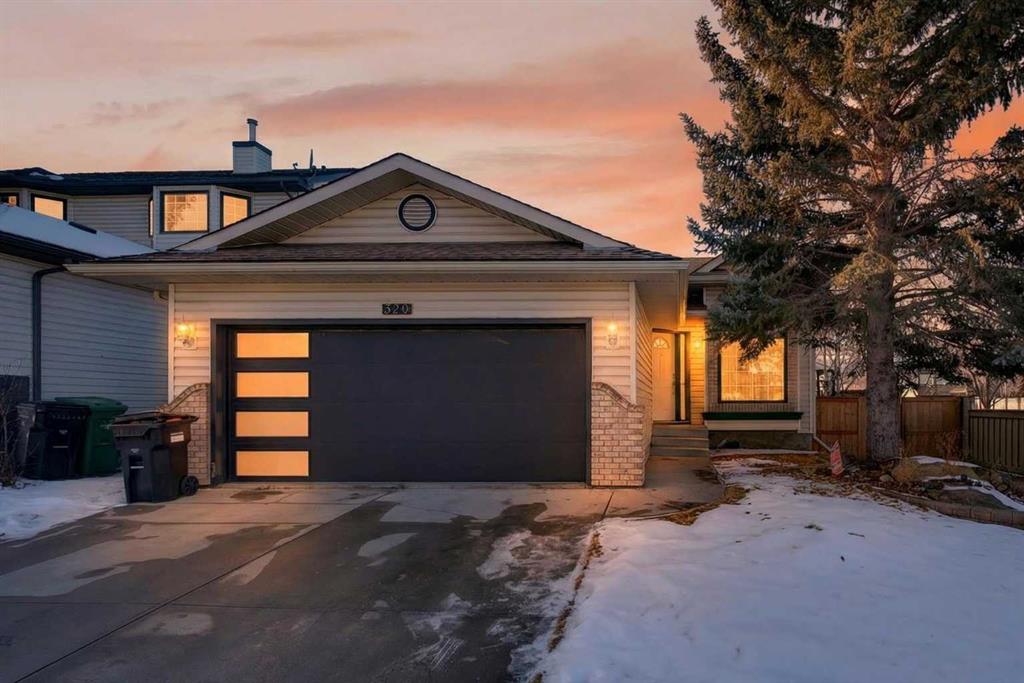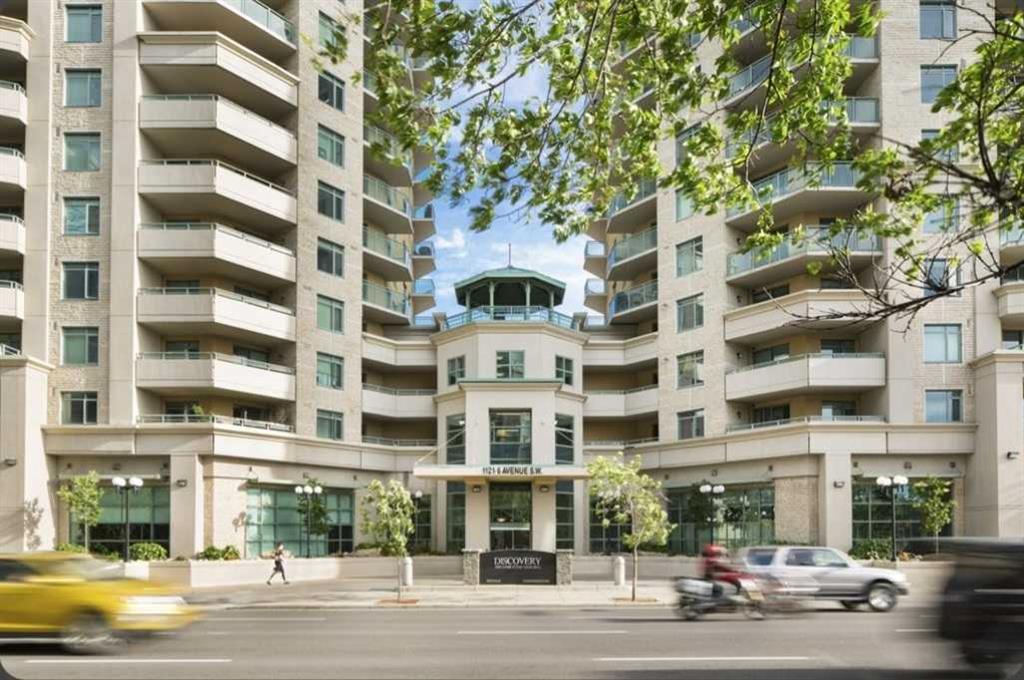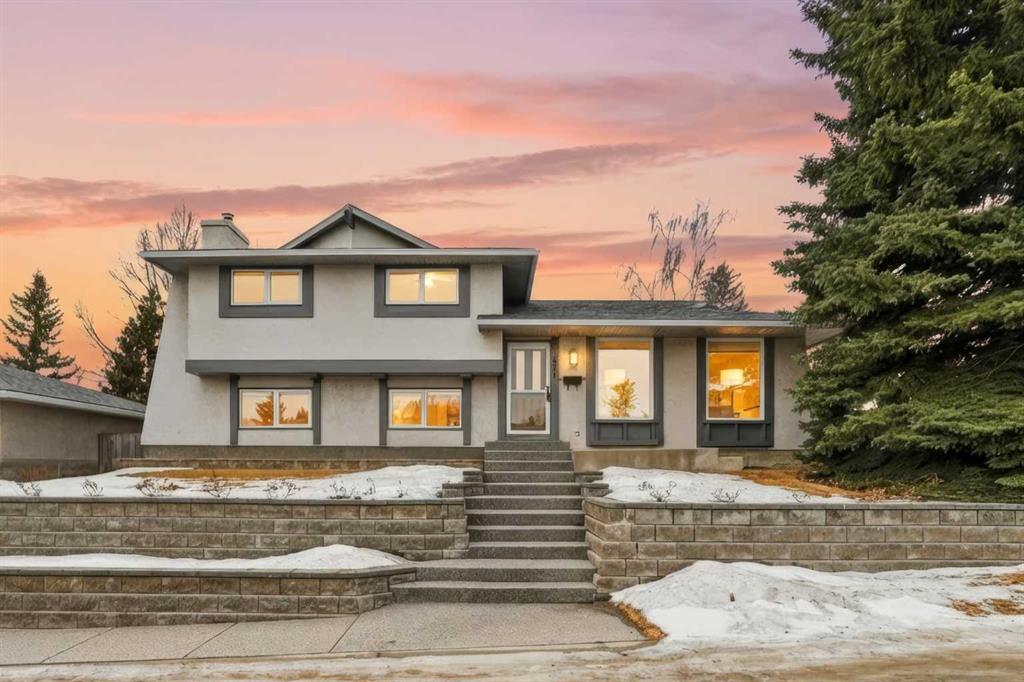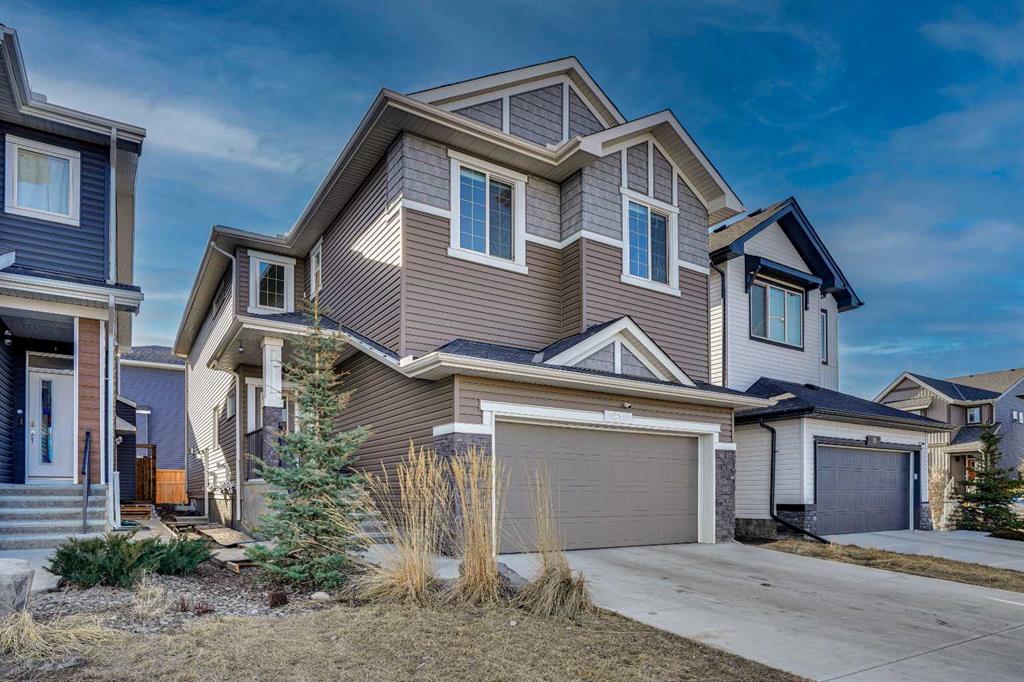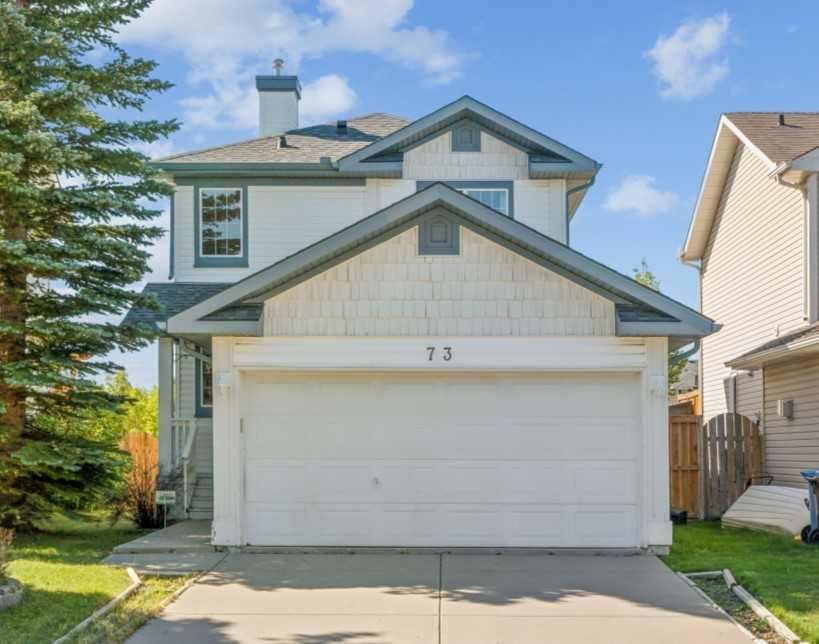67 Ambleside Park NW, Calgary || $875,000
Pond-facing and fully upgraded, this exceptional detached 2-storey home in Moraine offers over 3,400 sq. ft. of total developed living space, thoughtfully designed for modern families and long-term investment potential. Set on a conventional lot with a double front-attached garage, this residence combines premium finishes, functional design, and an unbeatable location overlooking green space, waterfront, walking paths, and a playground.
The main level welcomes you with an open foyer and a bright, open-concept layout anchored by a chef-inspired kitchen featuring a gas range, stainless steel appliances, upgraded cabinetry, expansive quartz island, and generous counter space. A walk-through pantry provides seamless access from the garage, while the separate spice kitchen adds everyday convenience. A main-floor office or bedroom paired with a full bathroom offers excellent flexibility for guests or multigenerational living.
Upstairs, the home is complete with four spacious bedrooms, a central bonus room, and upper-level laundry. The primary retreat is well-appointed with a private ensuite, while the additional bedrooms provide ample space for a growing family.
The finished basement includes a legal 2-bedroom suite with a separate entrance and full bathroom, offering strong short term rental or extended-family potential (subject to City of Calgary rules and approvals).
Additional highlights include air conditioning, upgraded HVAC and insulation, a rear deck for outdoor enjoyment, and luxurious curtains and window coverings included. This property benefits from the Ambleton Owners Association (AOA), which helps maintain safe, clean, and family-friendly parks, pathways, and green spaces. Community rules promote courtesy, smoke-free public areas, and well-maintained amenities, contributing to strong curb appeal and long-term property value. Ideally located near schools, parks, transit, shopping, and major roadways, this home delivers both lifestyle appeal and everyday convenience.
Listing Brokerage: SkaiRise Realty









