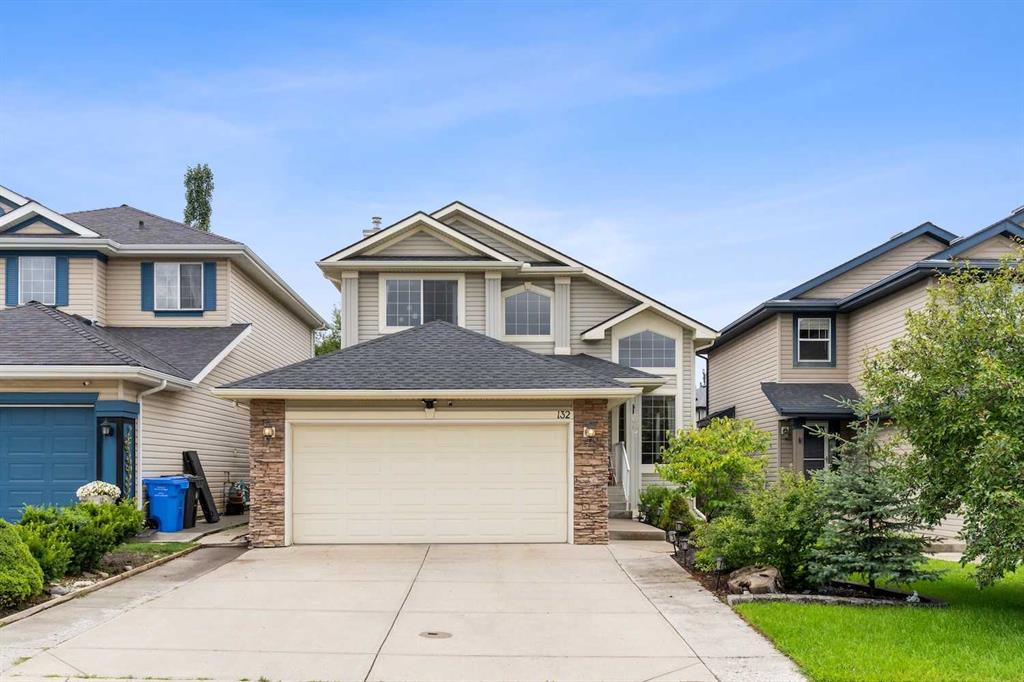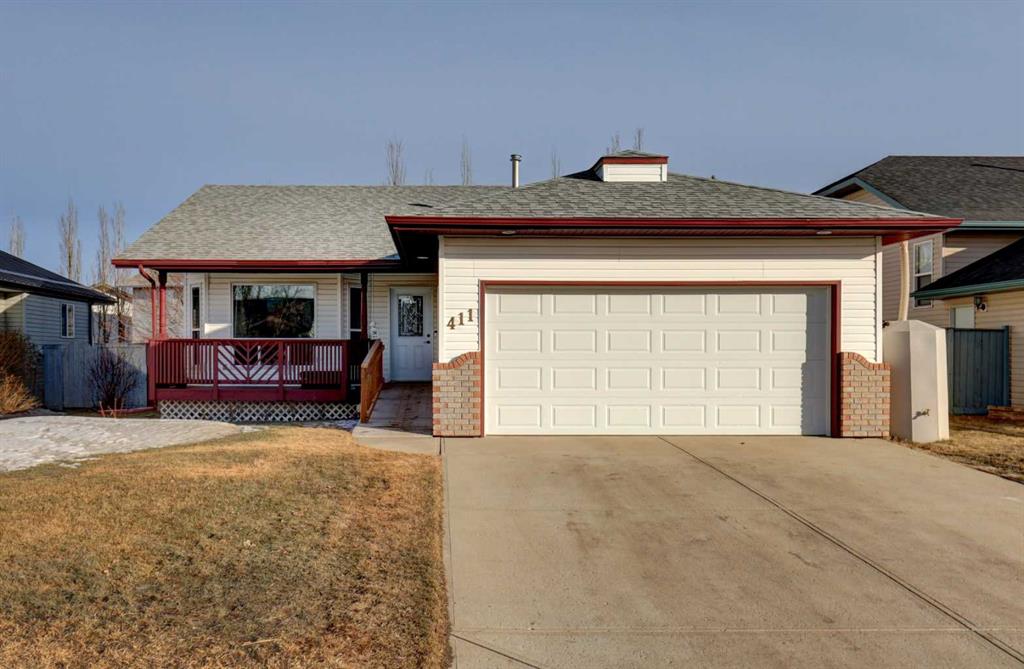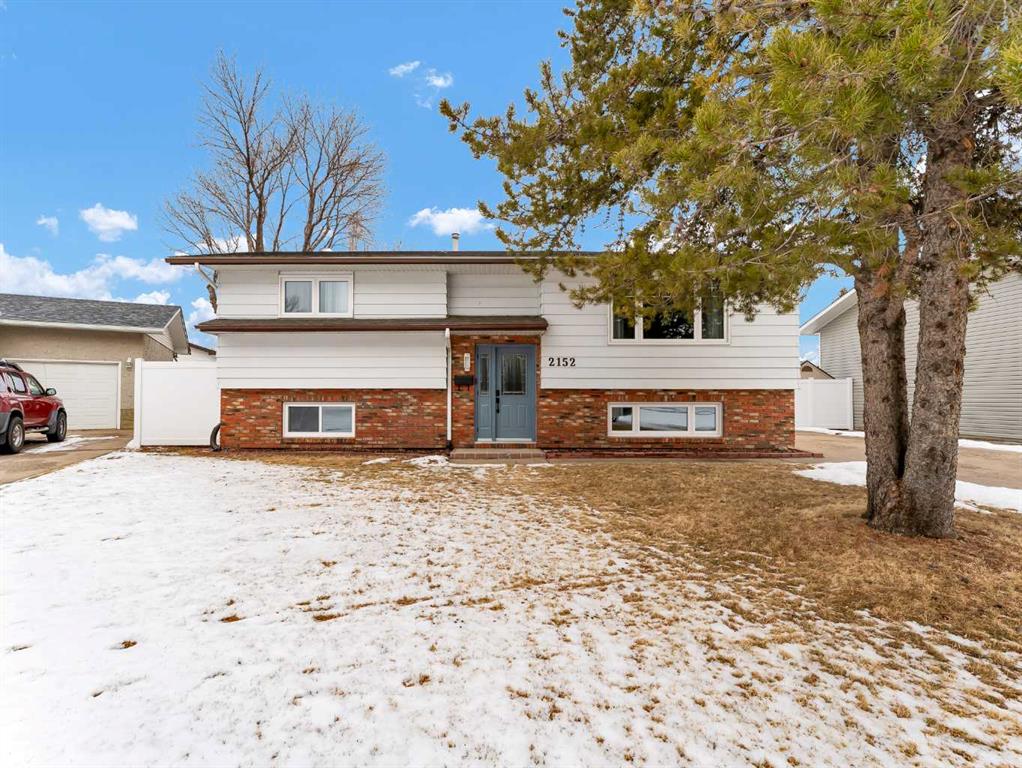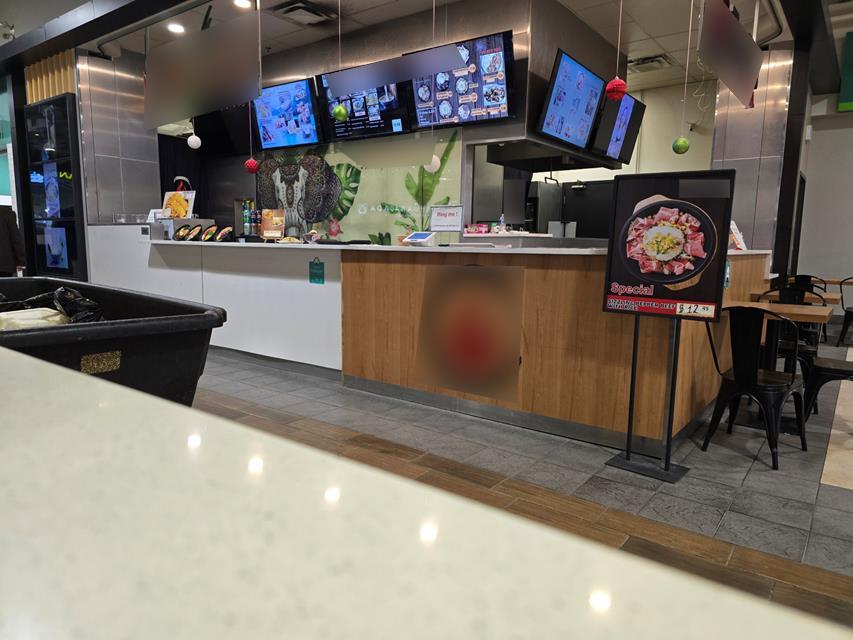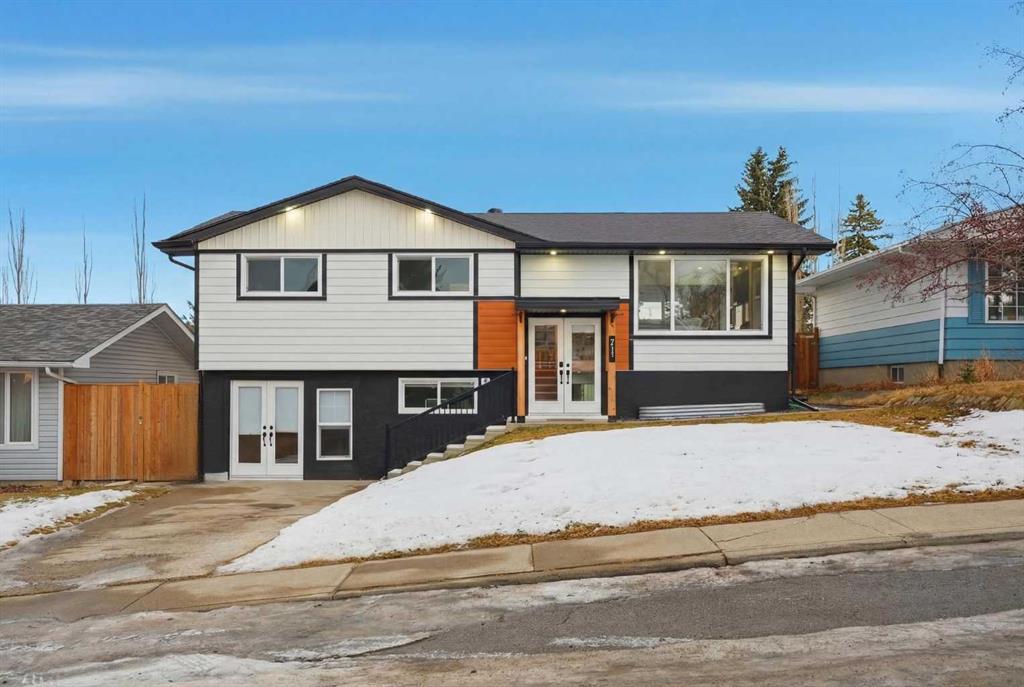711 101 Avenue SW, Calgary || $799,000
**Open House on Saturday, February 14th, 11AM-1PM and Sunday, February 15th, 2PM to 4PM** Arguably one of the most extensively renovated homes to hit Southwood, this immaculate property offers over 2,000 sq ft of developed living space, a rare level of upgrading, and built-in income flexibility in one of Calgary’s most established neighbourhoods.
With nearly $300,000 invested over the past five years, the home has been modernized inside and out, creating a true turnkey opportunity that blends premium design with practical functionality for today’s lifestyles.
The upper level features a bright, beautifully opened floor plan designed for real living and effortless entertaining. The kitchen was built with hosting in mind, flowing seamlessly into the dining and living spaces while natural light pours in from the back of the home. Upstairs includes two bedrooms and two full bathrooms, highlighted by a stunning primary ensuite and excellent storage throughout.
What truly separates this property is its versatility. In addition to the main living space, you’ll find a self-contained one-bedroom illegal suite with separate entrance, ideal as a mortgage helper, nanny space, or private area for extended family. The lower level also retains additional living space with another bedroom and a comfortable family room with dry bar, allowing the home to adapt easily to multiple stages of life.
The exterior has been extensively refreshed with newer windows, doors, Hardie board siding, and roof, along with a double detached heated and insulated garage featuring an oversized door and 11-foot ceilings.
Step outside and you’ll immediately understand the lifestyle this property offers. The south-facing backyard captures sunlight throughout the day and opens to a peaceful view from the deck. The yard itself is massive and provides a rare blank canvas for future landscaping, entertaining, or play space.
Situated on a quiet, tree-lined street, the home is within walking distance to parks, schools, and everyday amenities, while major routes nearby allow quick access across the city or out to the mountains. The H-GO zoning also provides additional long-term flexibility and future potential for buyers thinking ahead.
Homes that combine this level of renovation, usable square footage, income flexibility, and location in Southwood are exceptionally rare.
Listing Brokerage: REMAX Innovations









