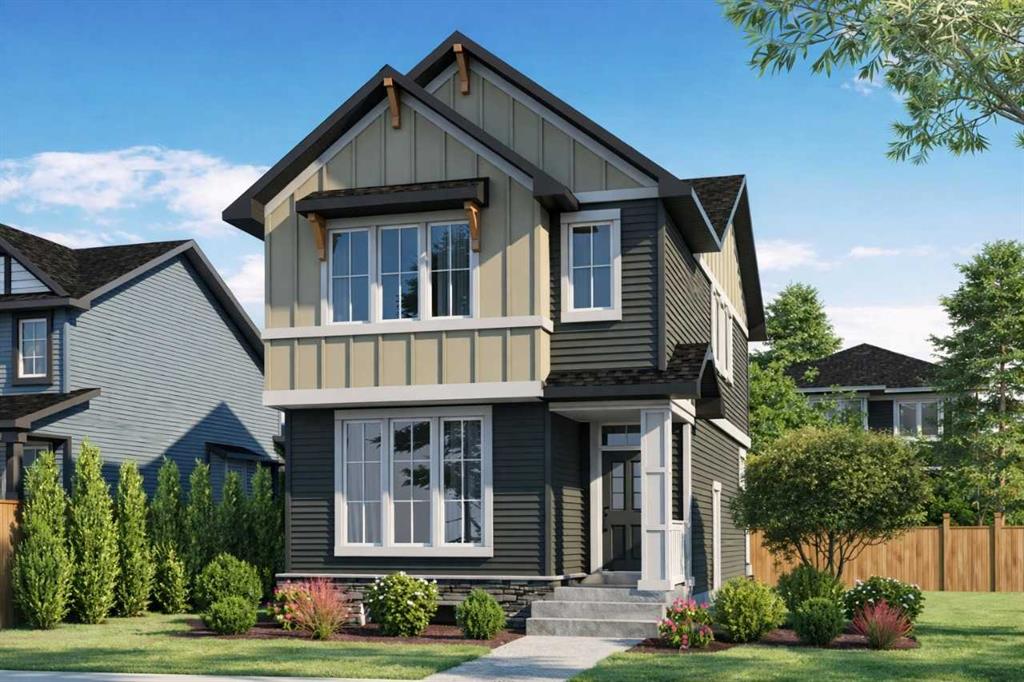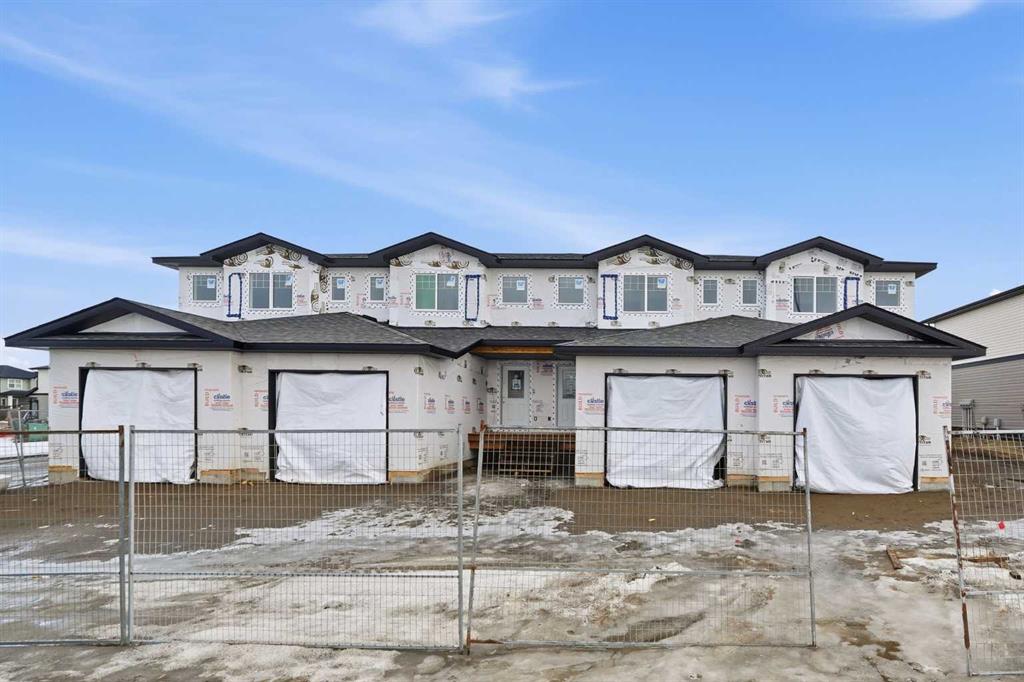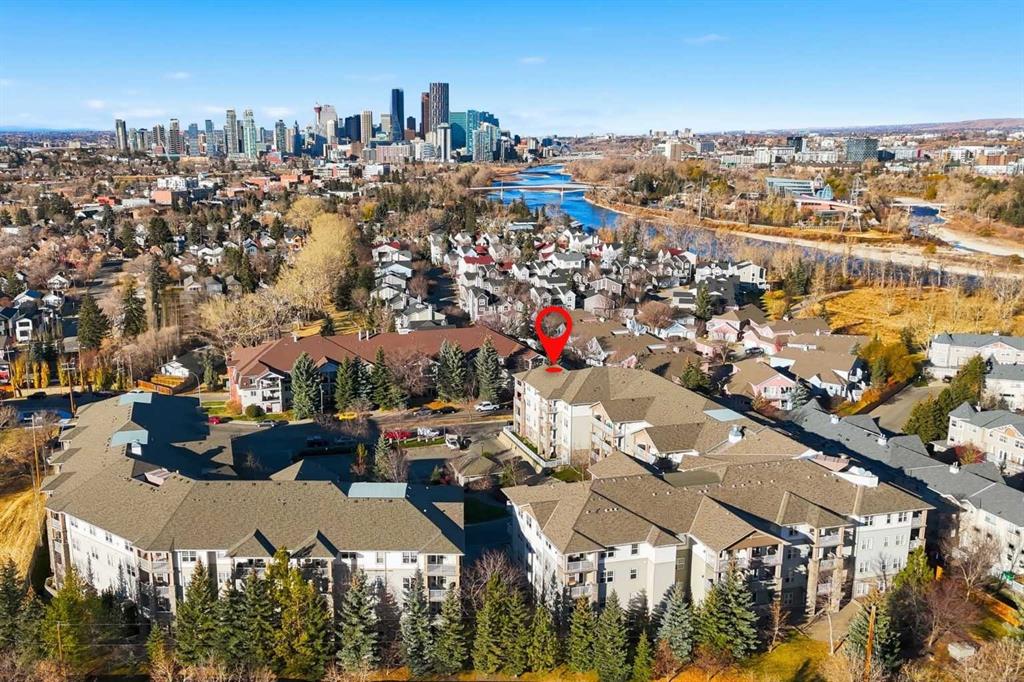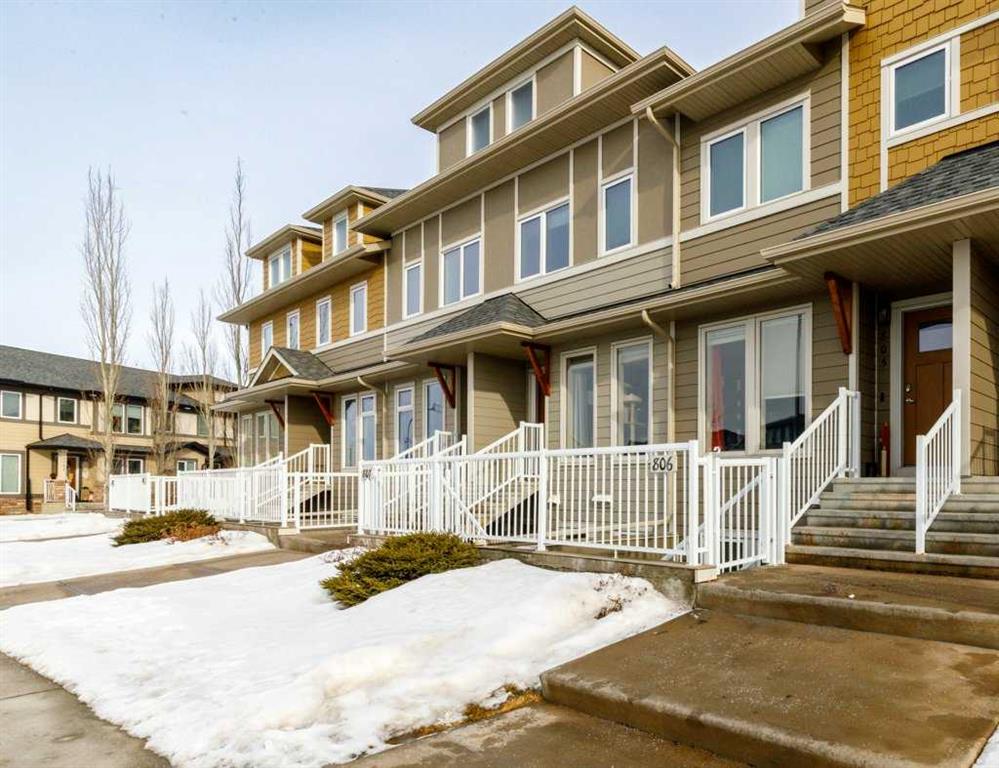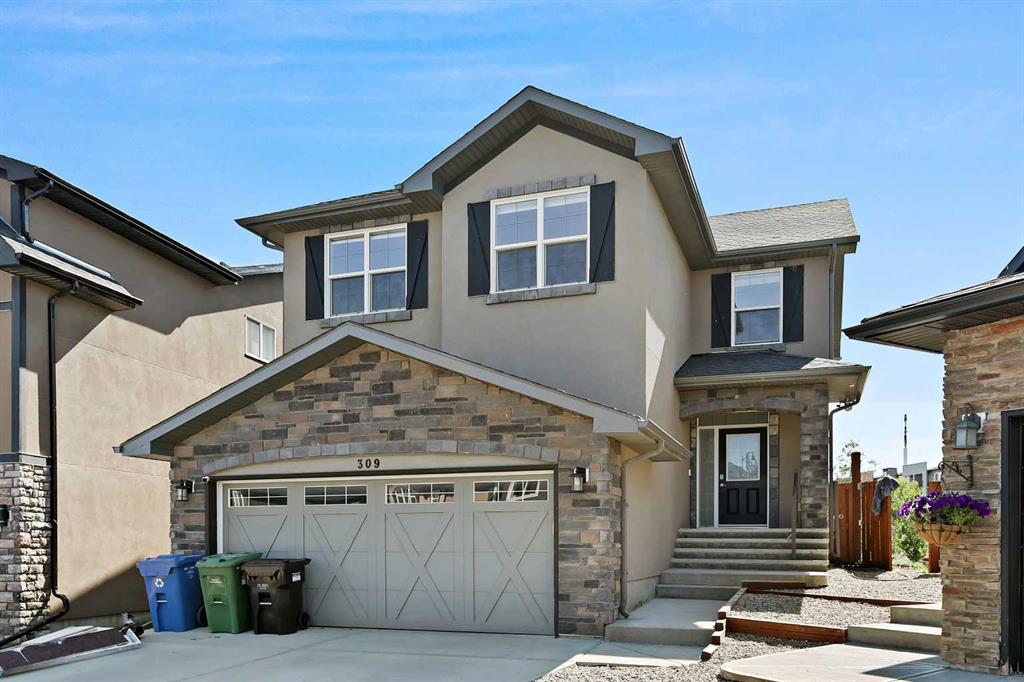401, 1408 17 Street SE, Calgary || $387,500
Discover exceptional value and lifestyle in this top-floor corner condo at Pearce Gardens, perfectly situated in the heart of Calgary’s vibrant Inglewood community. This immaculate 2-bedroom, 2-bath home offers almost 900+ sq. ft. of stylish, open-concept living with soaring vaulted ceilings, abundant natural light, and sweeping south and west-facing views of the city skyline, river, green space and surrounding treetops.
The inviting living area features a corner gas fireplace and access to a private balcony—ideal for relaxing or entertaining while enjoying the sunset. The modern kitchen offers plenty of counter space, a breakfast bar, and a full appliance package. The spacious primary suite includes a walk-in closet and a private 3-piece ensuite, while the second bedroom and full 4-piece bath are perfect for guests, roommates, or a home office.
Additional highlights include in-suite laundry, titled heated underground parking, and a separate storage locker. The well-managed complex offers a fitness center, party room, secure underground visitor parking, and beautifully landscaped grounds.
Located just steps from the Bow River pathways, Pearce Estate Park, and Inglewood’s unique shops, cafes, breweries, and restaurants, this home offers the perfect blend of tranquility and urban convenience. Easy access to downtown, major roadways, and transit make it ideal for professionals, downsizers, and investors alike. Move-in ready and meticulously maintained—don’t miss your opportunity to own a piece of one of Calgary’s most sought-after inner-city neighborhood\'s!
Listing Brokerage: Real Broker









