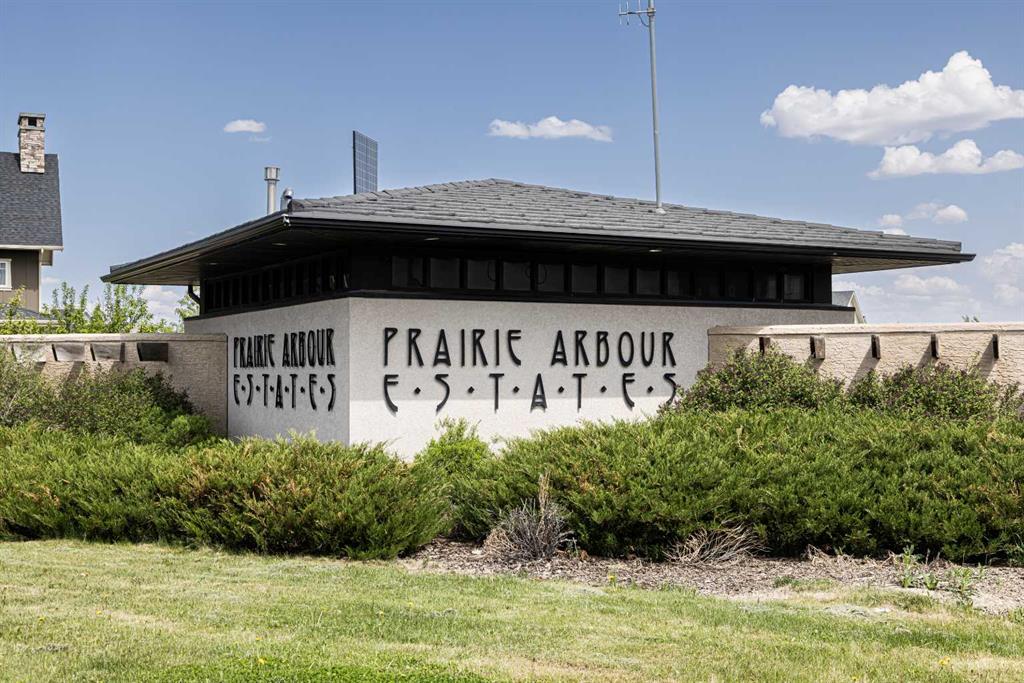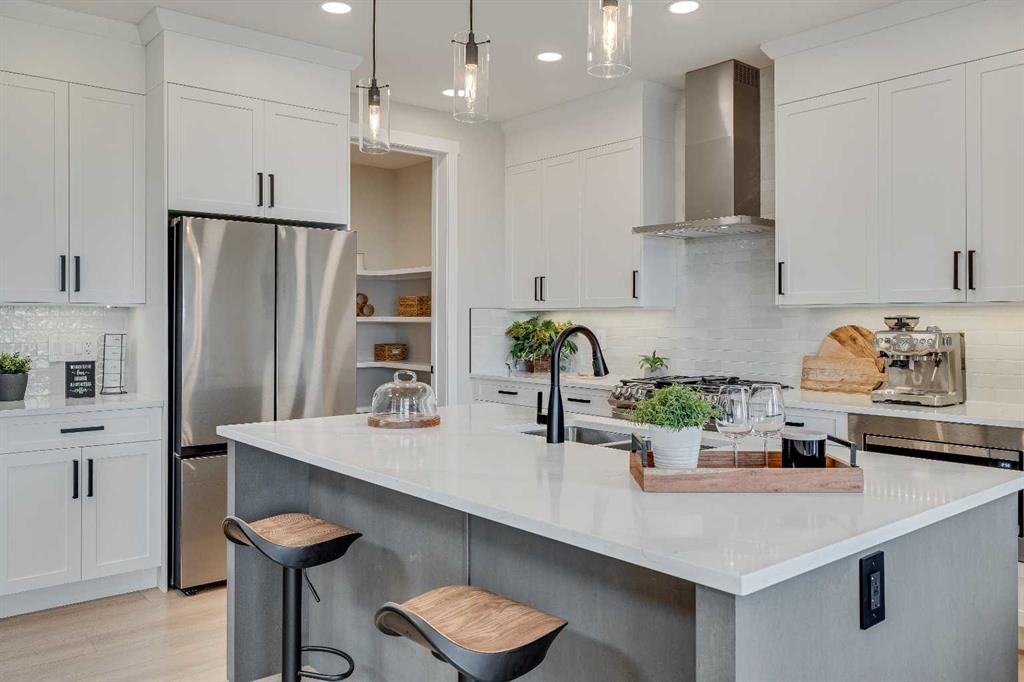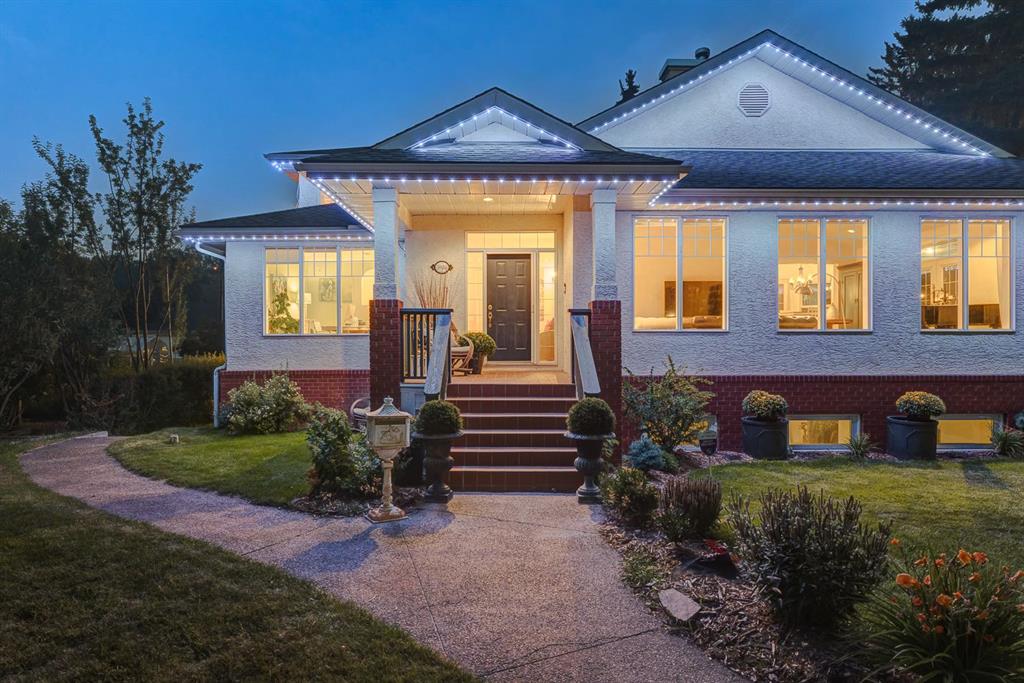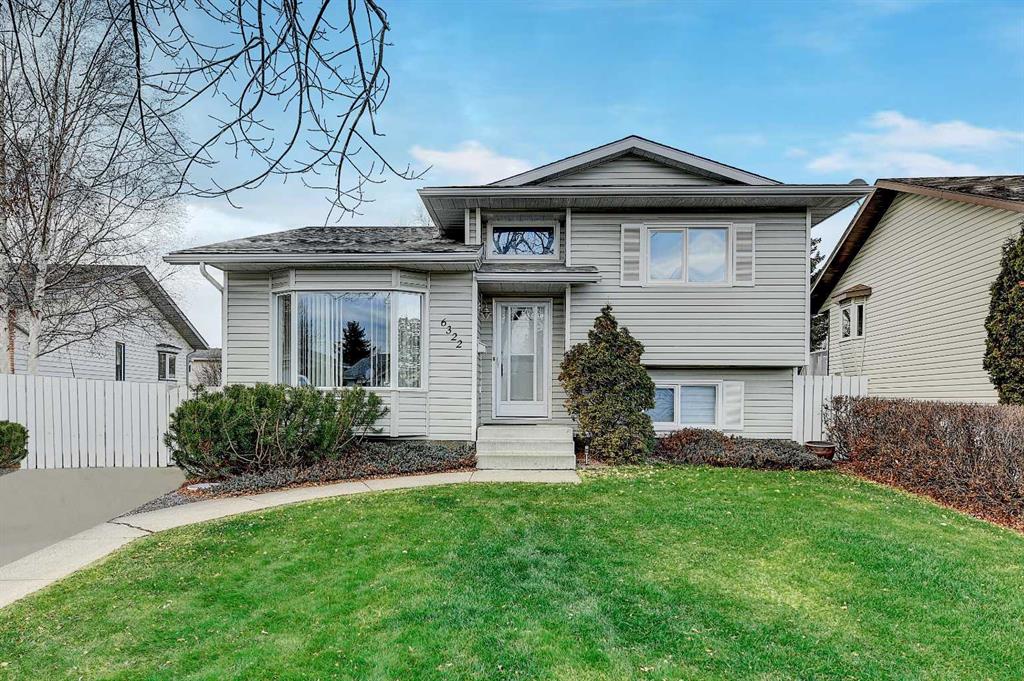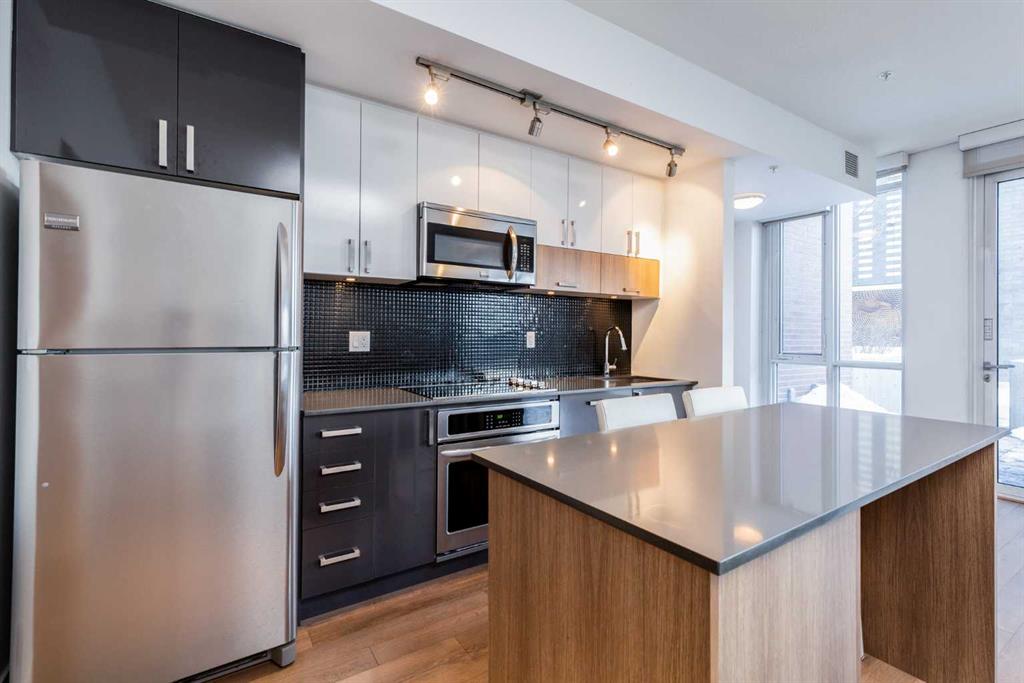124, 619 Confluence Way SE, Calgary || $355,000
Step into an unparalleled urban lifestyle at 619 Confluence Way SE—an exceptional condo nestled in the beating heart of East Village. This residence stands out as one of the area\'s most unique offerings, boasting an extraordinary design with a character-rich brick exterior. Light pours in through an abundance of windows, bathing the space in natural radiance, highlighting the expansive 9 ft ceilings and a large open living area. Enjoy the convenience of a private main floor entrance, perfect for quick access and pet-friendly ease. Step out into your expansive gated outdoor sanctuary—a rare find in this urban landscape. The kitchen is a masterpiece, featuring stainless steel appliances, quartz countertops, ample cabinet space, and a versatile movable island, ideal for culinary enthusiasts. The bedroom boasts plentiful closet space and a cleverly designed cheater ensuite into the impeccably appointed bathroom. Functional, spacious, and brimming with style, this condo includes an underground parking stall and a storage locker for added convenience. Dive into an array of building amenities including a gym, yoga room, rental suite, and a top-floor oasis with a pool table, workspaces, and a party room complete with a kitchen and bar. Located mere steps away from bustling cafes, array of restaurants, the scenic river pathway, and the tranquil St. Patricks Island, this condo epitomizes the best of urban living. Don\'t miss this amazing opportunity to claim a one-of-a-kind Urban Dwelling in East Village—a home that embodies sophistication, convenience, and the vibrancy of city life.
Listing Brokerage: CIR REALTY









