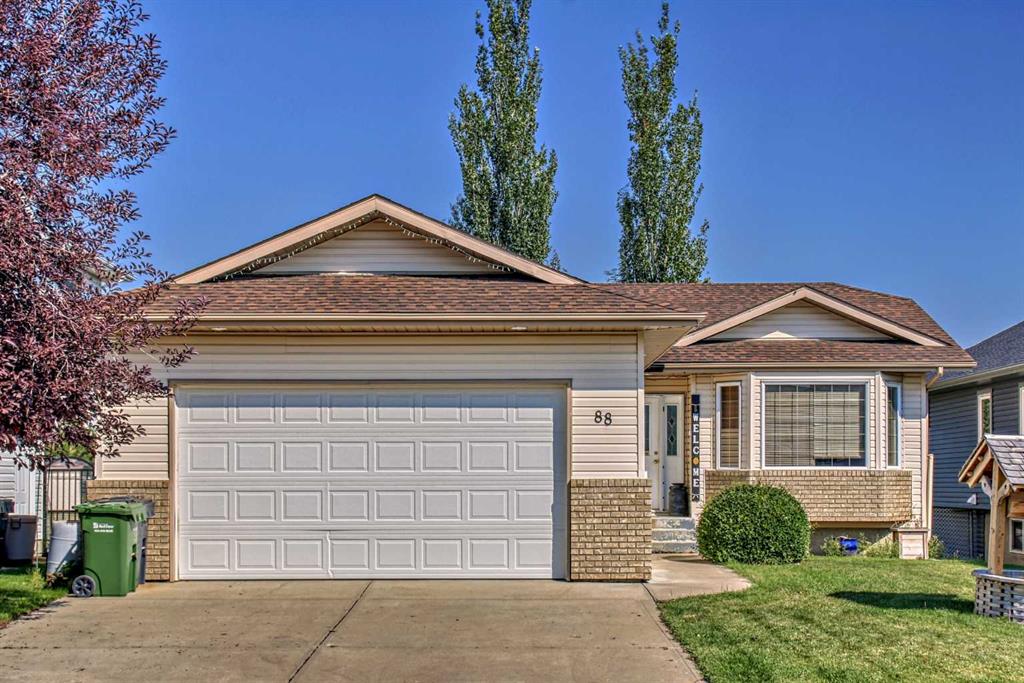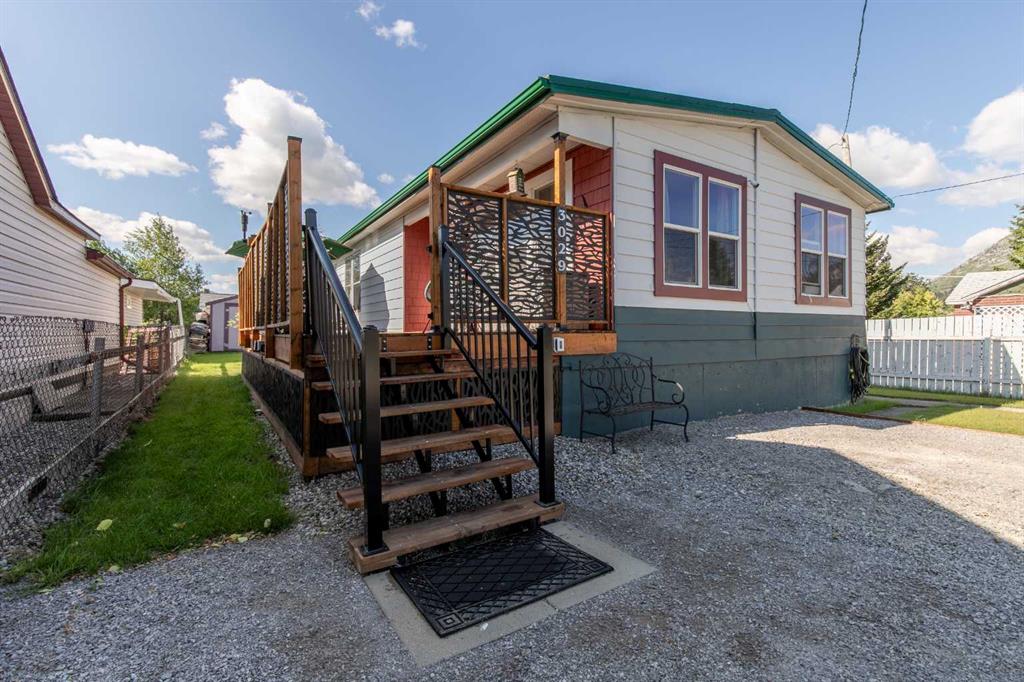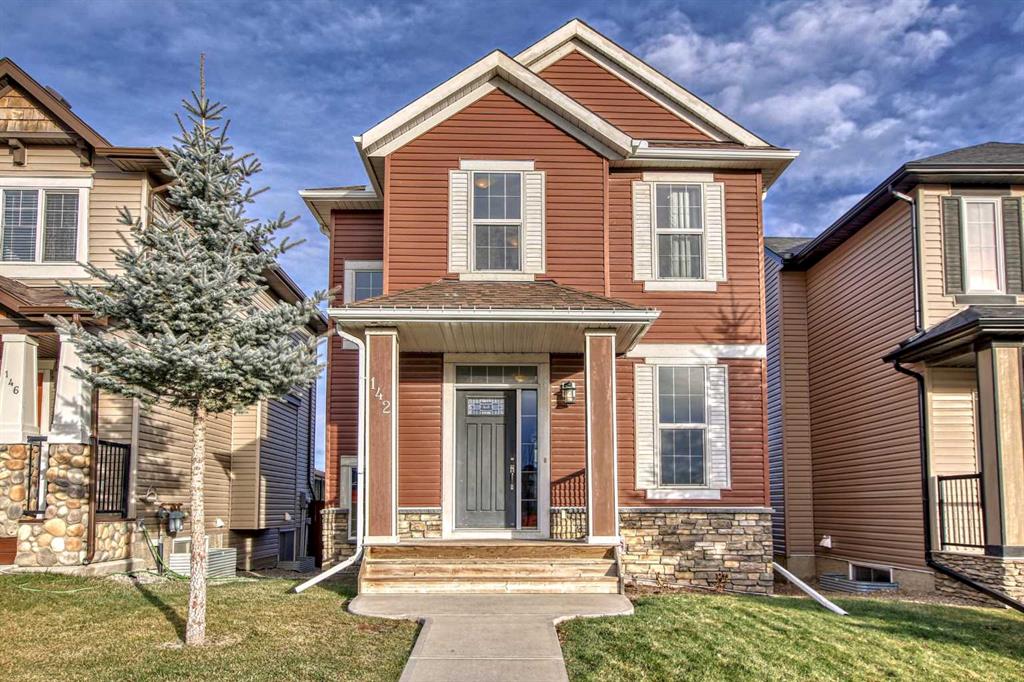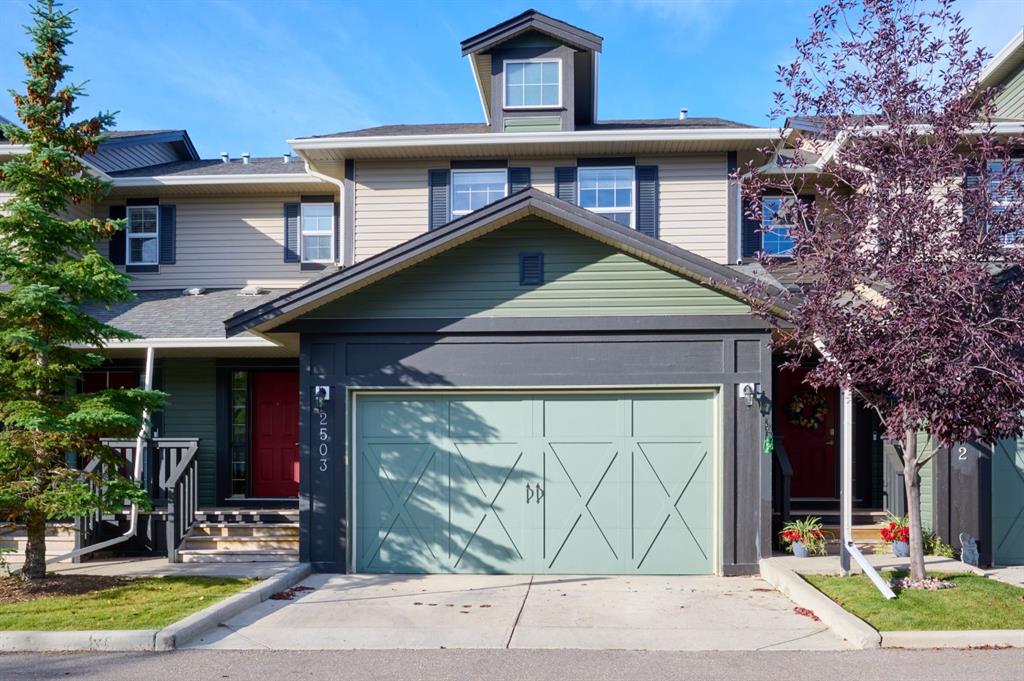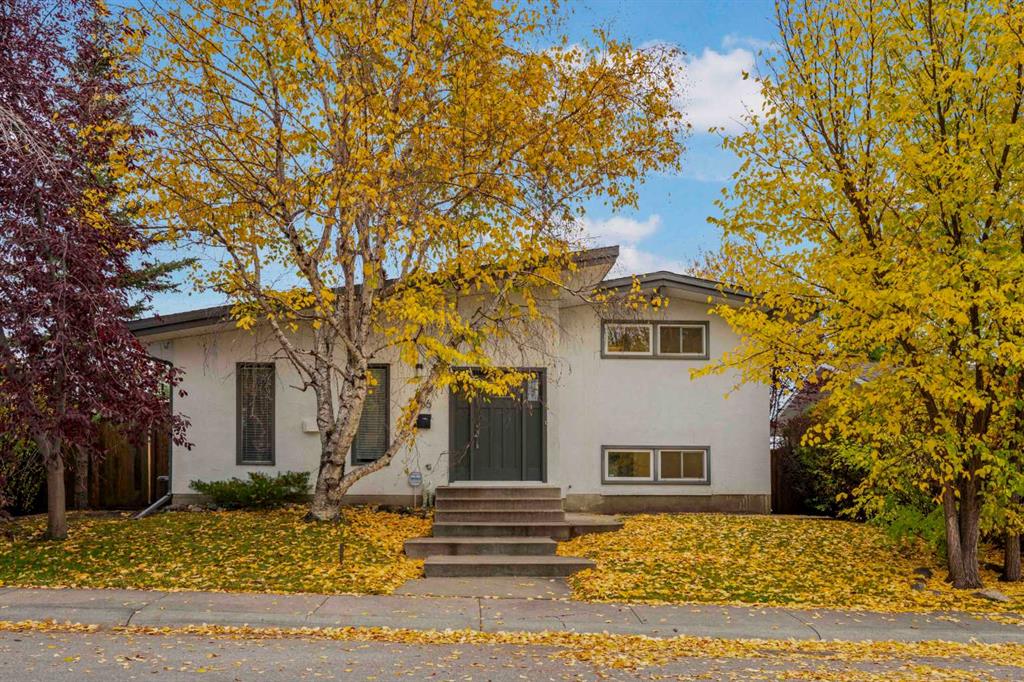2636 Lionel Crescent SW, Calgary || $825,000
Mid-century modern gem | Prime Lakeview location | Established neighbourhood | Welcome to 2636 Lionel Crescent, nestled in the highly coveted southwest community of Lakeview. This exceptional residence is located on a quiet street, surrounded by lush mature trees and on a well-landscaped lot, creating the quintessential Lakeview setting. Upon stepping inside, you\'ll be greeted by an expansive open-concept main floor featuring a spacious living area centred around a cozy gas fireplace and soaring vaulted ceilings. The updated kitchen boasts high-end appliances throughout, a generously sized island perfect for gatherings with family and friends, a spacious dining area accommodating up to 8 guests, and convenient access to the expansive composite deck in the backyard, a perfect place for enjoying summer bbq\'s with the family. The upper level reveals a spacious primary bedroom, a complete 4-piece bathroom, and a generously proportioned second bedroom. The lower level adds two more sizable bedrooms and a second full bathroom. But there\'s more to discover- The fully developed basement offers a spacious family/games room, ideal for the kiddos or for cheering on the Flames this season, along with a massive hidden crawl space for all your storage needs. The oversized garage presents a unique feature—an attached home gym/studio space with endless possibilities. Numerous upgrades have been thoughtfully done over the years, including a brand-new roof on the home, new carpet throughout the entire house, as well as a series of improvements such as a furnace, hot water tank, a comprehensive kitchen remodel, luxury vinyl plank (LVP) flooring, and numerous upgraded windows. This home\'s location is truly exceptional, within a 5-minute stroll to North Glenmore Park and walking distance to shopping, schools, parks, and scenic pathways. Additionally, it\'s just a quick 2-minute drive to Earl Grey golf course, with easy access to Glenmore and Stoney Trail. Don\'t miss out on this opportunity—schedule a private showing today!
Listing Brokerage: RE/MAX HOUSE OF REAL ESTATE









