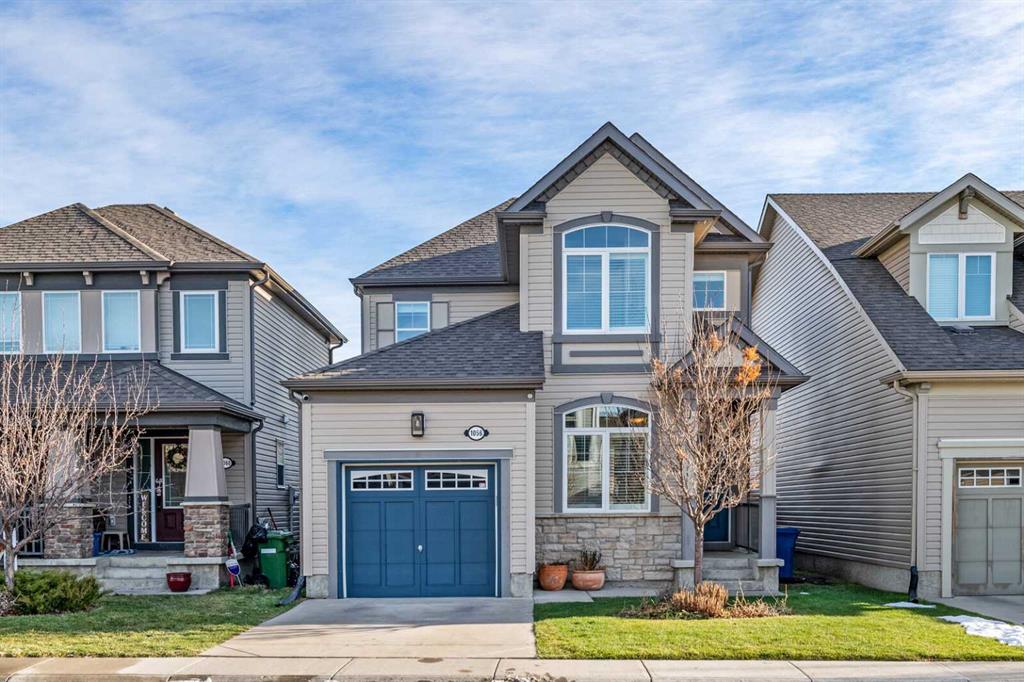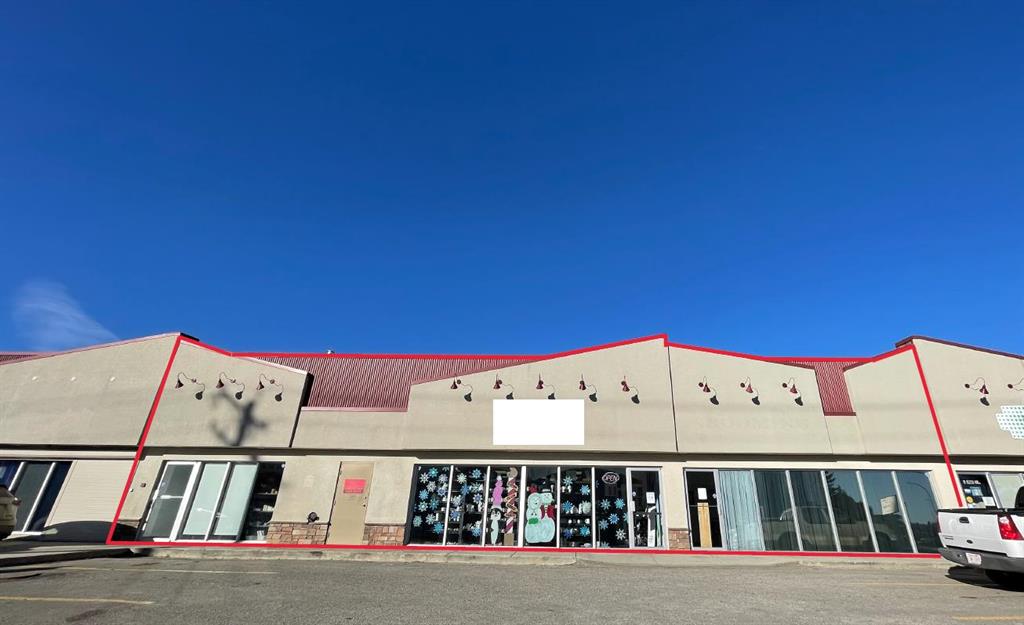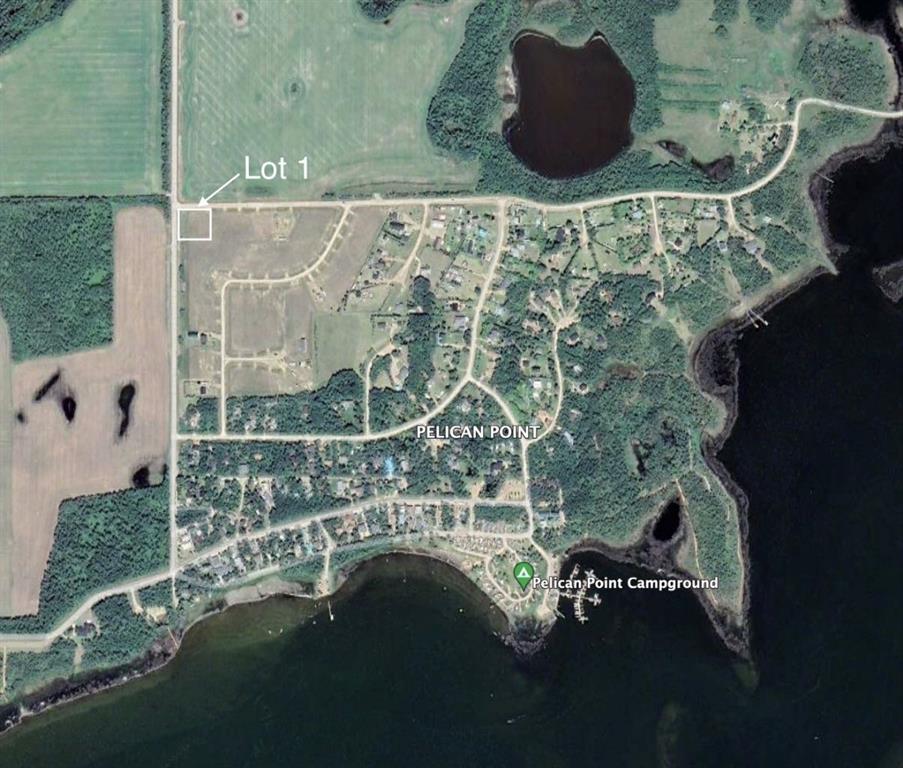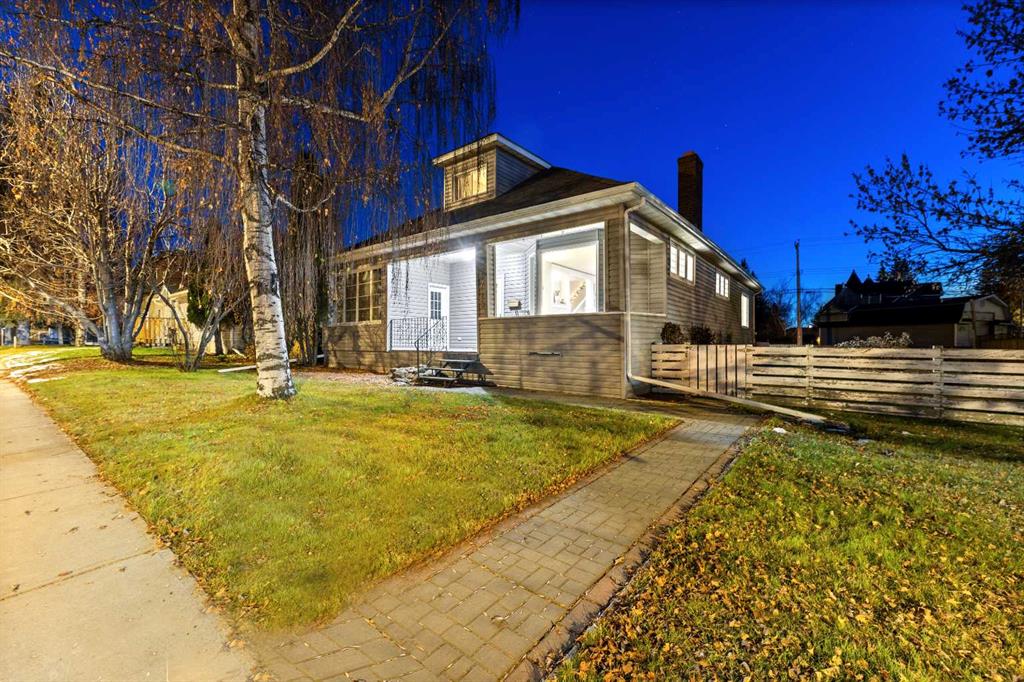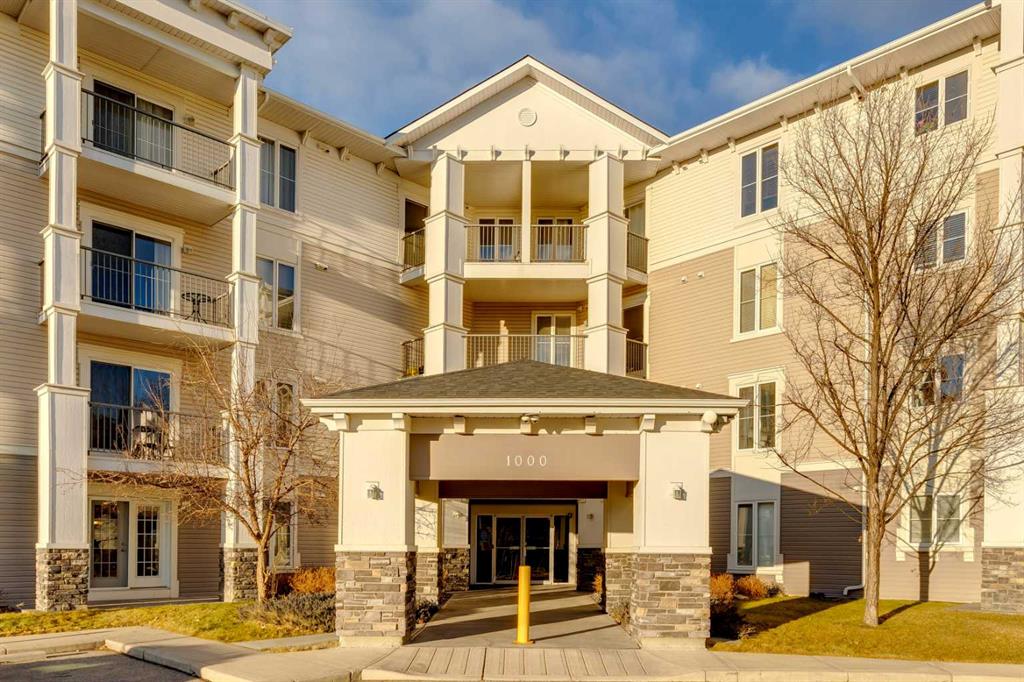4713 50 Street , Olds || $429,000
Step into the charm of yesterday with many modern and updated features. This gracious, 1 1/2 storey home is situated on a picturesque tree lined street only 1.5 blocks from Olds College. From the front door the high ceilings, sun filled rooms welcome and invite you in.
The spacious main floor features large rooms perfect for entertaining, nicely updated kitchen, living room with a wood burning fireplace, dining room, two bedrooms, 4 piece bathroom with a garden tub, front porch area and a garden door to the south facing deck and yard. Also a perfect covered front verandah area to relax and sip a cool drink on a warm summer evening.
The second storey is nicely developed with a huge primary bedroom with a walk-in closet and a NEW spa like gorgeous 4 piece ensuite with a custom vanity, marble & tile walk-in shower w/seat, vaulted ceilings and new ceramic flooring. Upstairs you will also find a perfect office space, a cozy bonus space plus access to a large attic area.
The list of renovations and upgrades in the last ten years is expansive and includes:
Last 10 Years: Windows, siding, some newer flooring, some newer electrical and plumbing, kitchen renovation including new cupboards.
Since 2019: Main and upper floors painted, new toilet in main bath, brand new ensuite bath, new carpet and new window in master bedroom. High efficiency furnace in 2019, tankless hot water heater in 2020, shingles, roof vents, roof on shed in 2020 and replaced the old wiring. The bonus room on the second floor was developed, insulation in attic/second floor/basement, and all new pex water lines
The lot consists of a lot and a half, has many mature trees, established strawberry/raspberry patches and a large producing garden plot.
Rare opportunity to own a “heritage type home” in Olds. Potential buyers will be delighted with all the “extra” details and nook’s & crannies that this home has to offer.
Listing Brokerage: WIDMER REALTY LTD.









