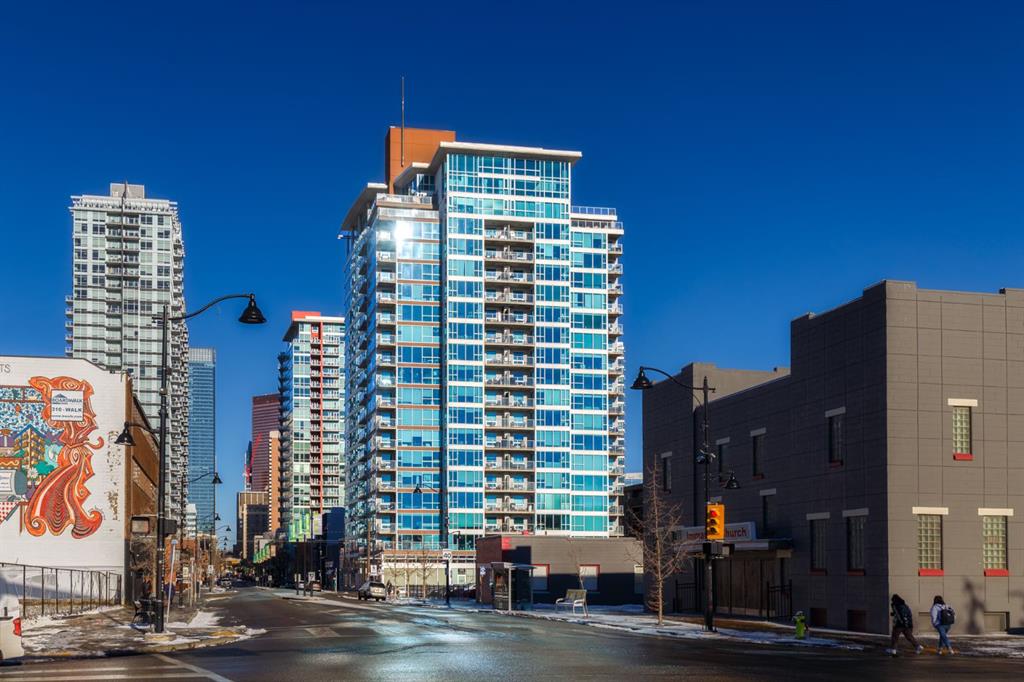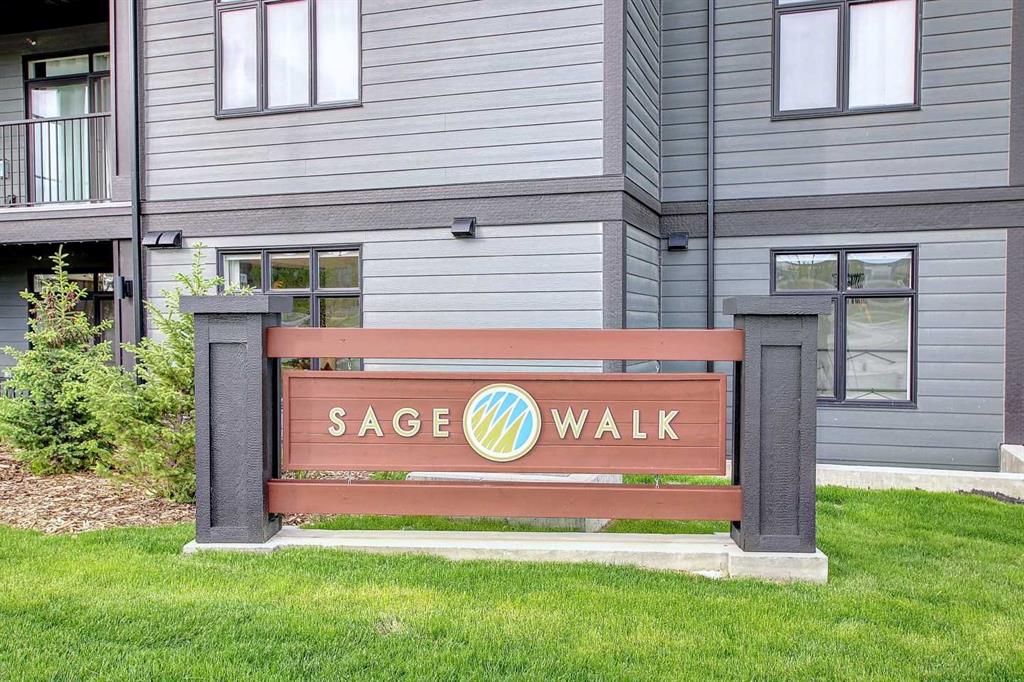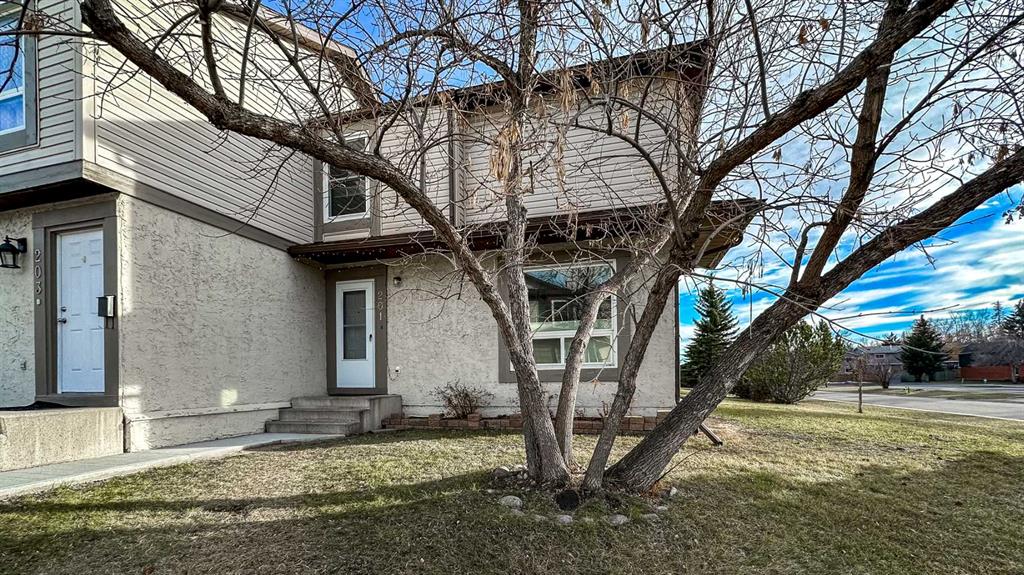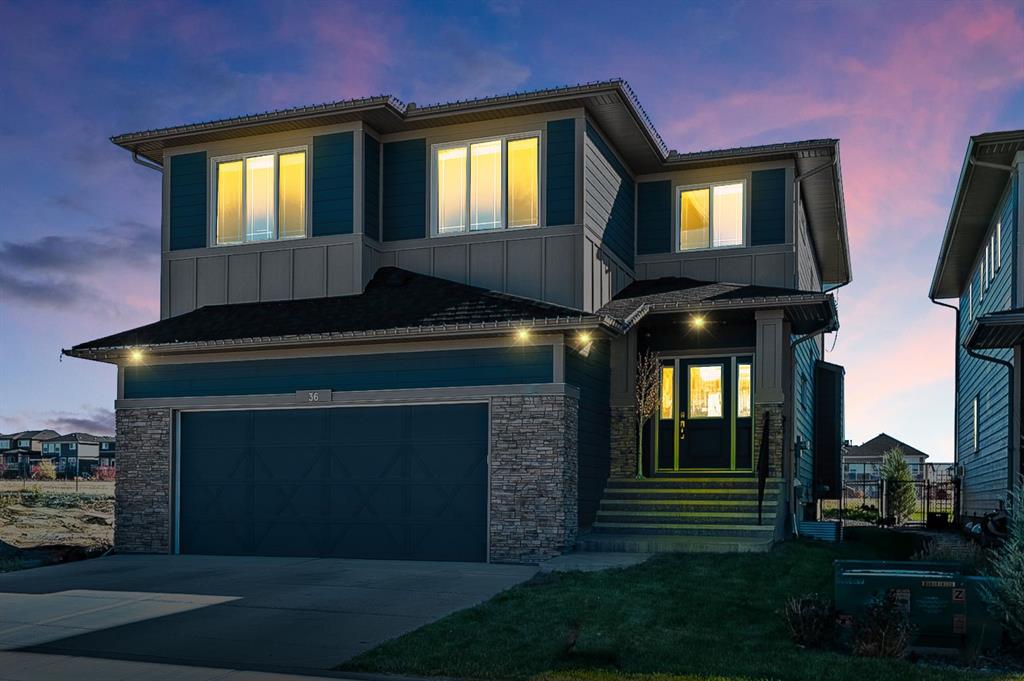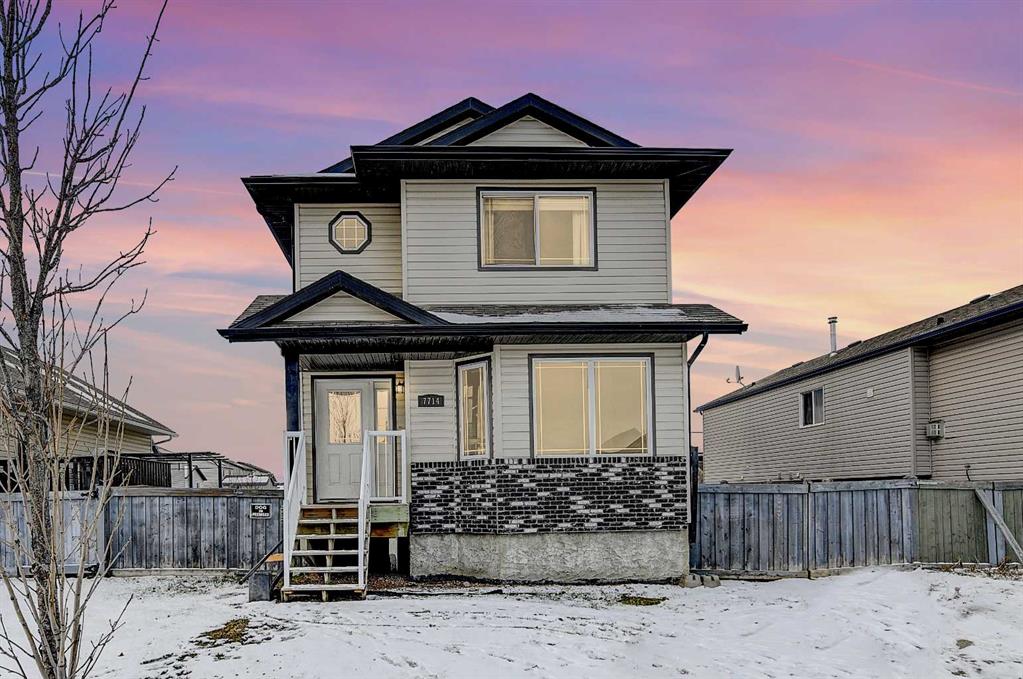1903, 188 15 Avenue SW, Calgary || $315,000
Welcome to your new home, where every glance out the window reminds you of the spectacular life you\'re living in Calgary! Prepare to be captivated by the tastefully updated unit that you’ll be proud to call home. Pet Friendly Building, Air Conditioning, 5-Star Restaurants only steps away and breathtaking views…are a few reasons you’ll love this condo. Rarely do units with THIS view come on the market. Nestled atop the iconic Chocolate building, this remarkable sub-penthouse boasts a stunning transformation, now featuring refinished polished concrete floors. The entire space has been revitalized with a fresh coat of paint, invoking a sense of crisp luxury throughout. This unique loft-like suite is where every detail has been curated for an elevated living experience. The sleek, revamped kitchen showcases stainless steel appliances, under mount lighting, thoughtful built-in storage solutions with walnut waterfall countertops, adorned with beautiful white cabinetry complemented by sleek Banbury Lane brass handles. The rich walnuts countertops tastefully integrate with matte black Brizo plumbing fixtures, with brass accents that echo sophistication, creating a seamless and stylish ambiance throughout. Moreover, a water filtration system in the kitchen ensures convenience and quality in every drop. The spacious 4-piece bathroom features Kohler products, and granite countertop illuminated by under-mount lighting with chic brass fixtures to make this a luxurious retreat after a long day. Dramatic floor-to-ceiling windows provide panoramic views – with Stampede Grounds below and an up-close, eye-level perspective of Calgary Tower and the downtown skyline. Among its many attributes, revel in the well appointed bedroom closet system, the convenience of in-suite laundry, and the added comfort of air conditioning! The unit boasts top-notch security and a high-speed elevator for seamless access. Beyond the unit, indulge in the building\'s amenities, including a beautiful garden mezzanine and rooftop terrace. This residence isn\'t just a home; it\'s an invitation to a lifestyle tailored for the modern young professional seeking individuality, vibrancy, style and luxury. Positioned in an outstanding location, immerse yourself in the convenience of walking to downtown, river pathways, and an array of recreational, cultural, and dining hotspots.
Listing Brokerage: CHARLES









