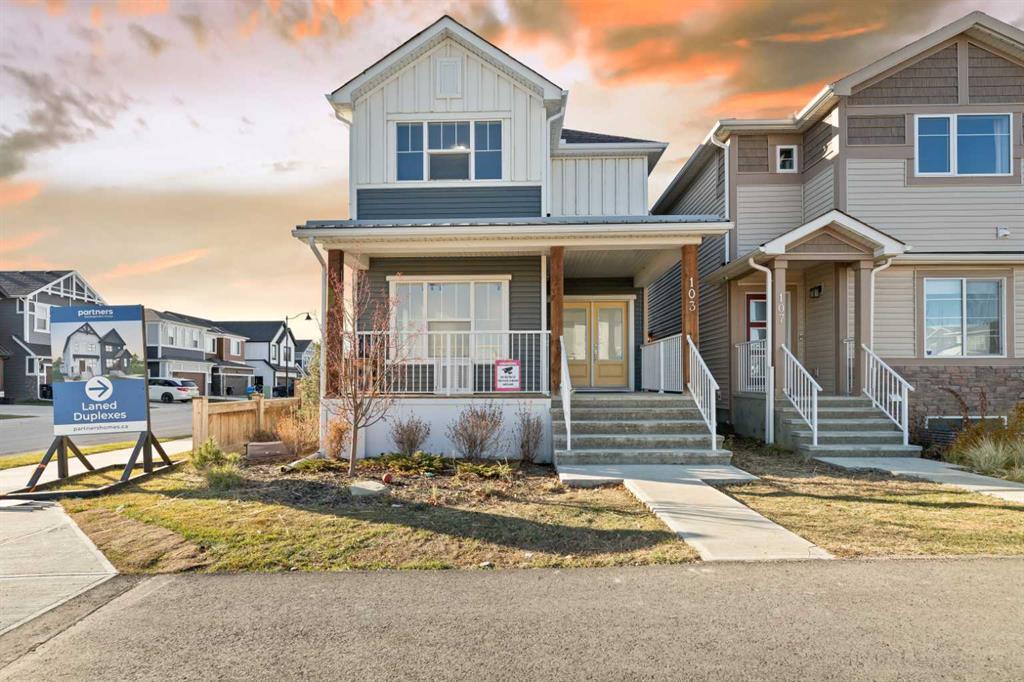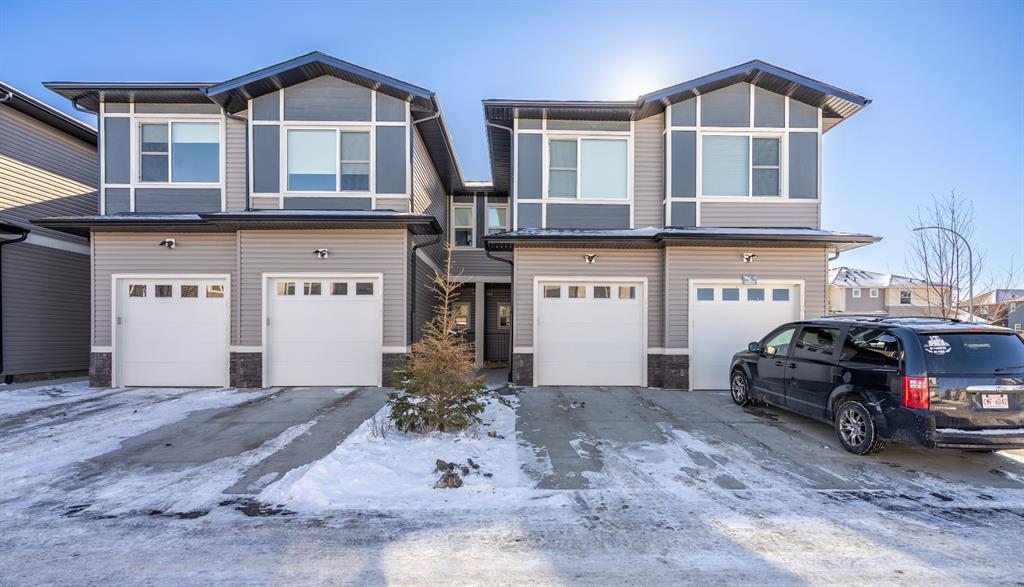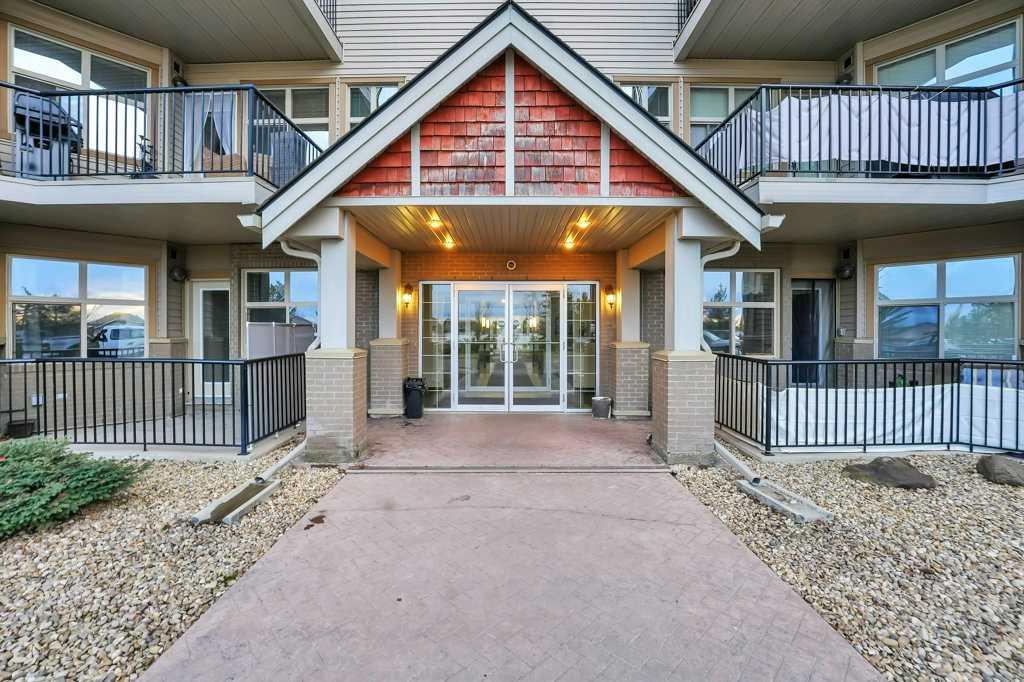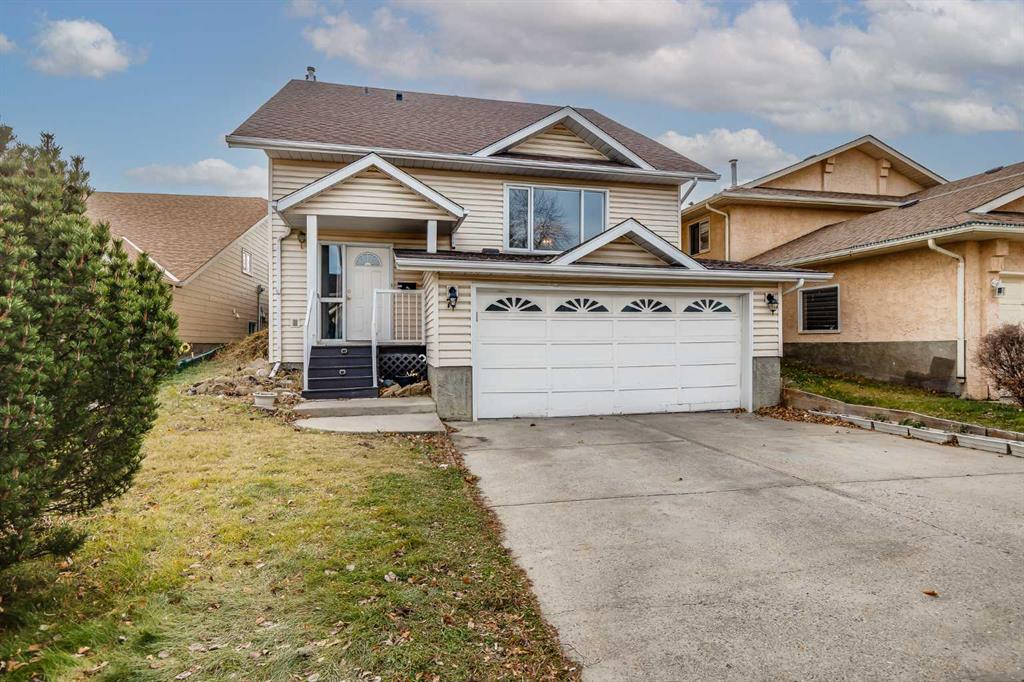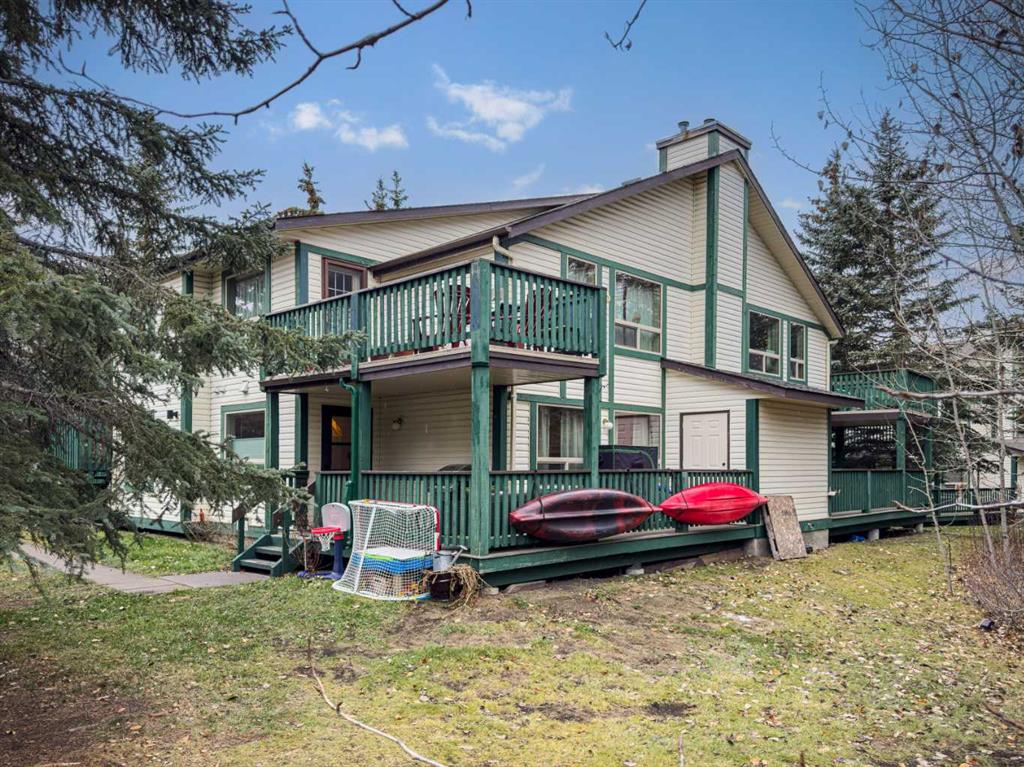103 Homestead Drive NE, Calgary || $699,900
Discover Homestead Living in This Former Showhome on a Corner Lot with Double Detached Garage! House being east-facing and a corner unit have windows all around, allowing sunlight to fill the space all day.Nestled in the heart of the Homestead community, this former showhome beckons with a double detached garage, a charming front porch, and a grand entry through side-by-side doors
Inside, a versatile flex room at the front sets the stage for a home office or a cozy reading nook. The main floor is a sanctuary of luxury, featuring a 2-piece bathroom, two kitchens, including a convenient spice kitchen, and a gourmet kitchen boasting quartz countertops and built-in appliances. The large nook area on the main floor, complete with a fireplace, adds a touch of warmth and elegance.
Journey upstairs on cozy carpeting to discover a master bedroom with double doors and a lavish 4-piece ensuite. The upper floor also hosts a bonus room, laundry for added convenience, and two more good-sized bedrooms, served by another 4-piece bathroom.
The lower level reveals a well-designed basement suite (ILLEGAL), comprising two good-sized rooms, a kitchen, a recreational area, and its own laundry. The seamless transition from the backyard to the basement adds a unique and practical touch to the home\'s design.
This residence offers an amazing floor plan, perfectly blending functionality with elegance, all within the embrace of the fantastic Homestead community. Explore the possibilities of this beautiful space and envision your future here.
Don\'t miss out on the chance to make this extraordinary property your own! Schedule a private viewing and discover the exceptional lifestyle that awaits you.
Listing Brokerage: MAXWELL CENTRAL









