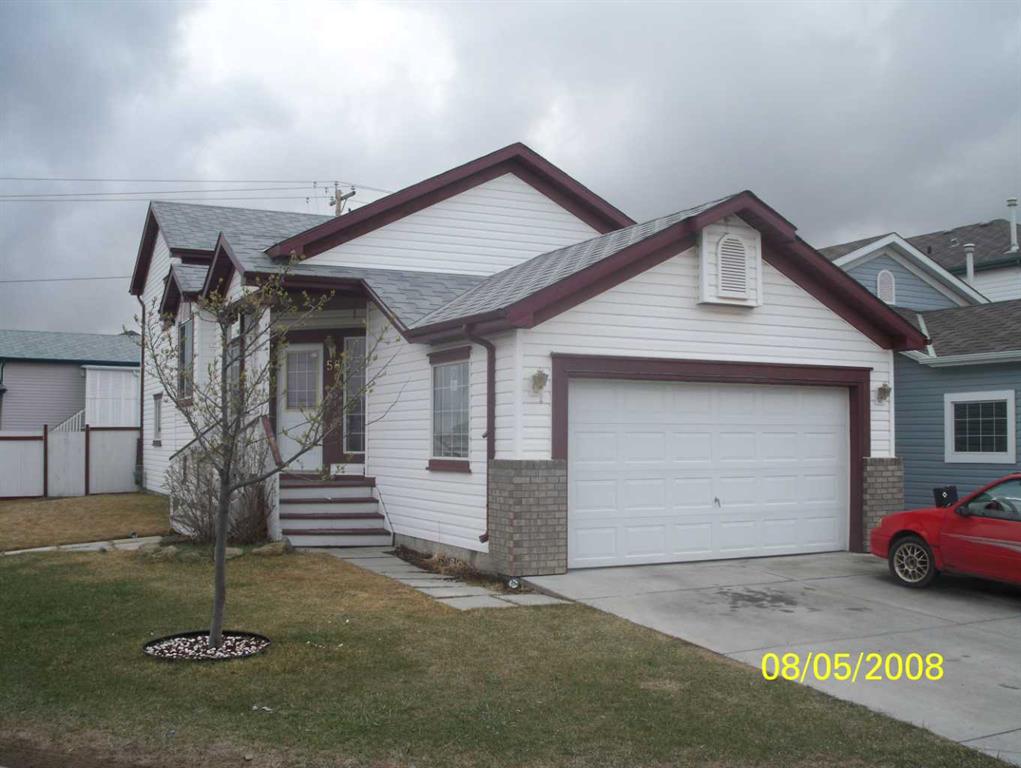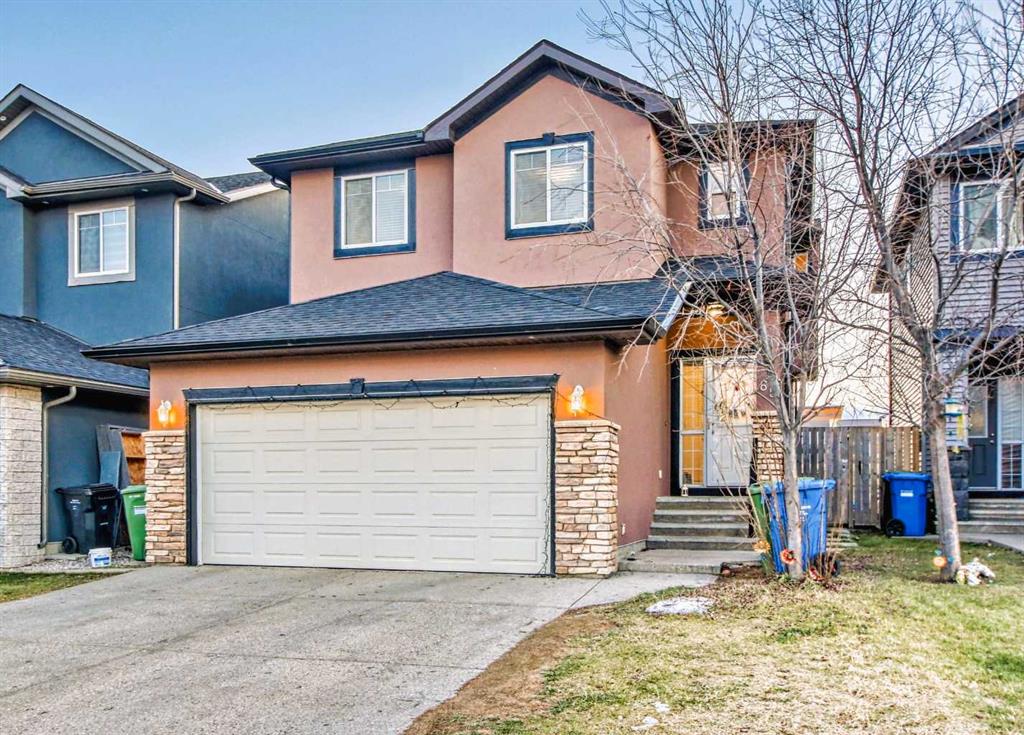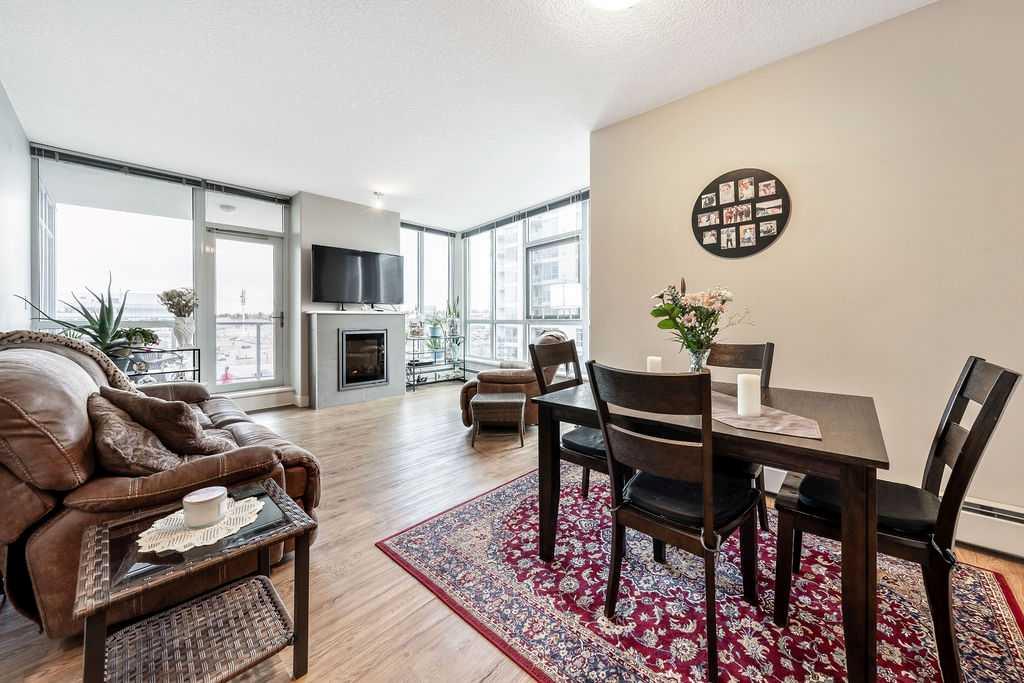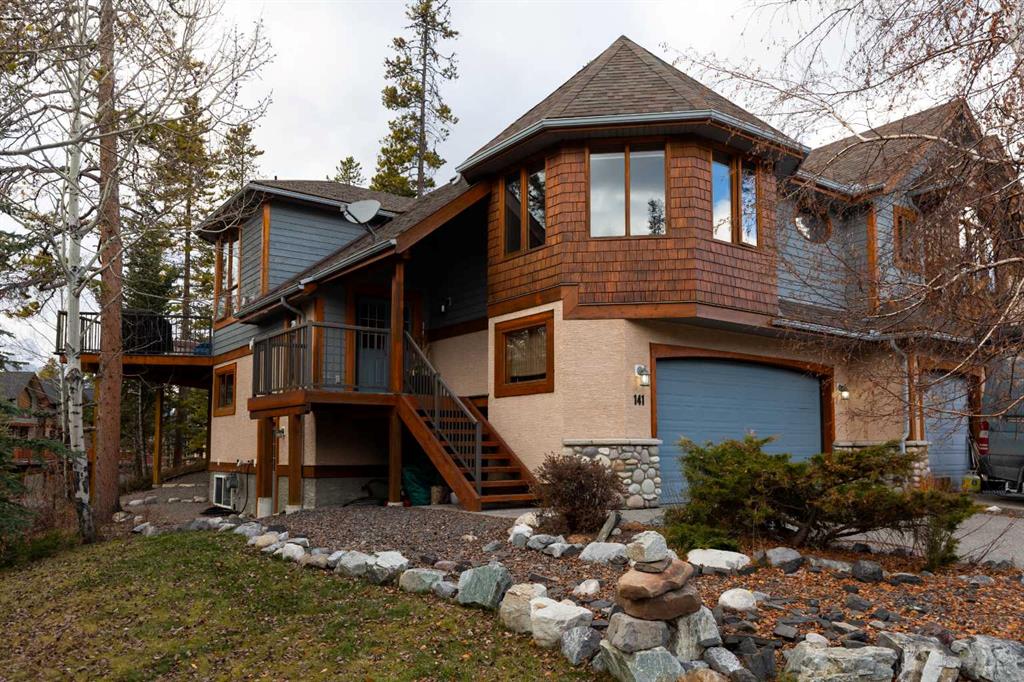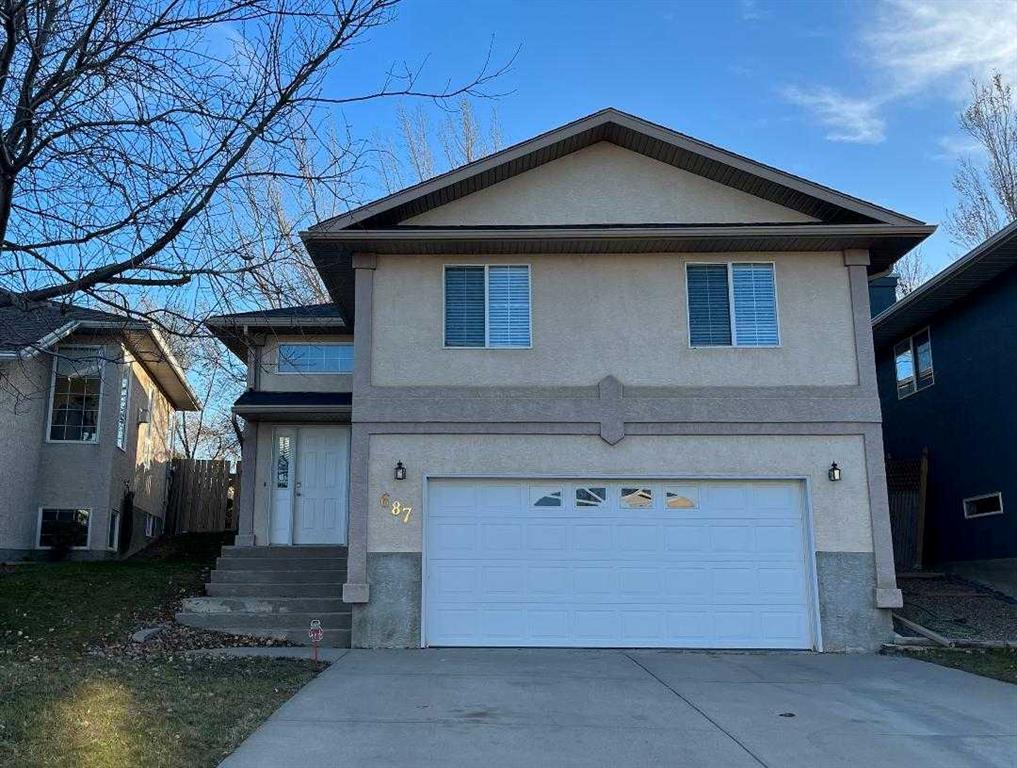505, 99 Spruce Place SW, Calgary || $365,000
Welcome to the modern elegance in this bright 2-bedroom, 2-bathroom apartment nestled in the beautiful community of Spruce Cliff. This chic residence offers a perfect blend of style, comfort, and convenience, promising a lifestyle of luxury and sophistication. Step into a world of sleek lines, high-end finishes, and an open-concept layout that seamlessly integrates the living, dining, and kitchen areas. The design exudes a sense of spaciousness and sophistication. The corner unit living room is bathed in natural South West light, creating a warm and inviting atmosphere. Enjoy cozy evenings with loved ones in front of the fireplace or entertain guests in this stylish yet comfortable space. The kitchen is a chef\'s dream, featuring stainless steel appliances, granite countertops, and ample cabinet space. Cooking on the gas top stove and entertaining are a delight in this culinary haven. Two generously sized bedrooms provide a private retreat, each boasting large windows, and ample closet space. The master suite is a true oasis, complete with an ensuite bathroom for added convenience. Indulge in the spa-like bathrooms adorned with contemporary fixtures and finishes. The master ensuite features a luxurious spa soaking tub and a separate walk-in shower, creating a perfect escape after a long day. Step outside to your private South West balcony and enjoy breathtaking views of the skyline. It\'s the perfect spot for morning coffee or evening relaxation. Conveniently located near Westbrook Mall, One of the best Golf courses in the city, Shopping, Dining, and Dinner Theatre, this condo offers easy access to the best that Calgary has to offer. From trendy boutiques to renowned restaurants, everything is at your fingertips. Elevate your lifestyle with the building\'s amenities, including a fitness center, pool, recreation room, and more. Enjoy a true sense of community with fellow residents in this exclusive community room. The condo comes with one assigned storage locker and one titled dedicated underground heated parking space, , ensuring convenience and peace of mind. Don\'t miss the opportunity to make this beautiful condo your new home. Contact your favorite realtor today to schedule a private tour and experience the beauty of urban living!
Listing Brokerage: CIR REALTY









