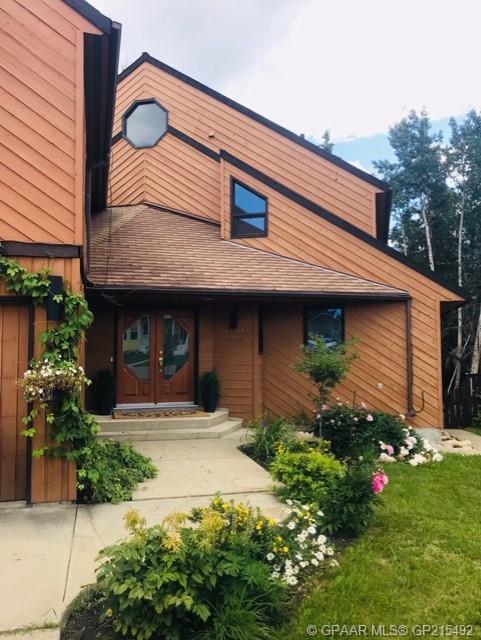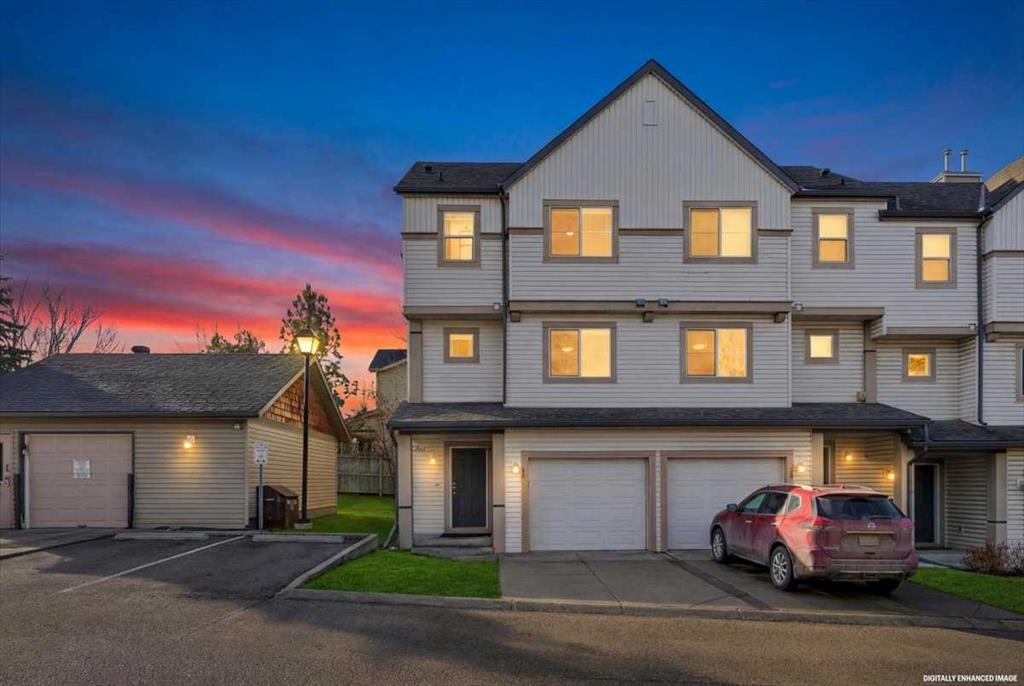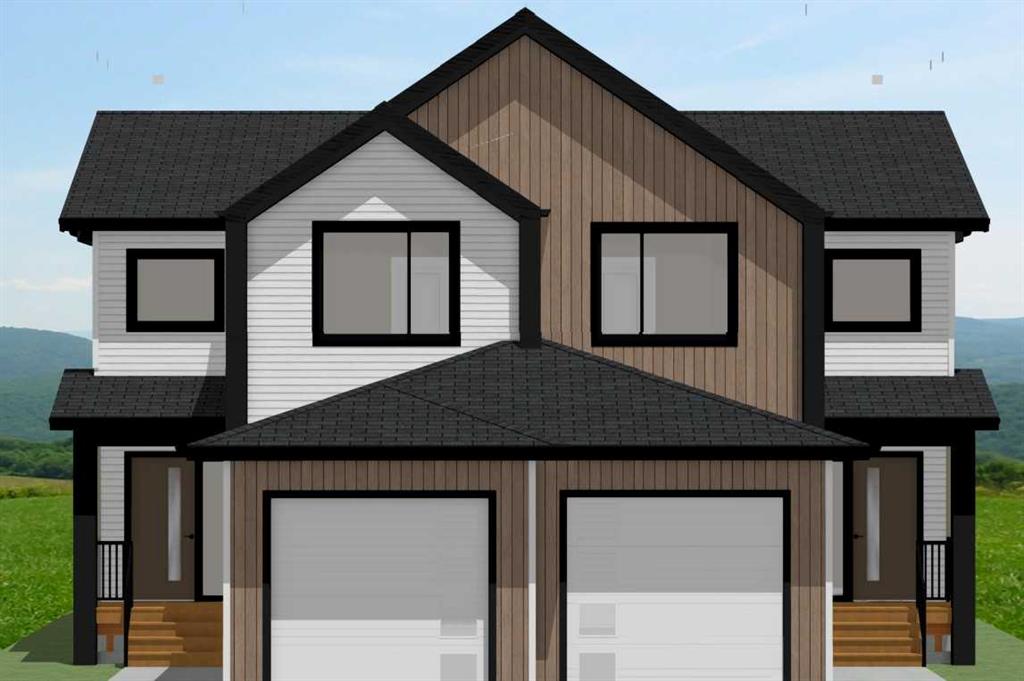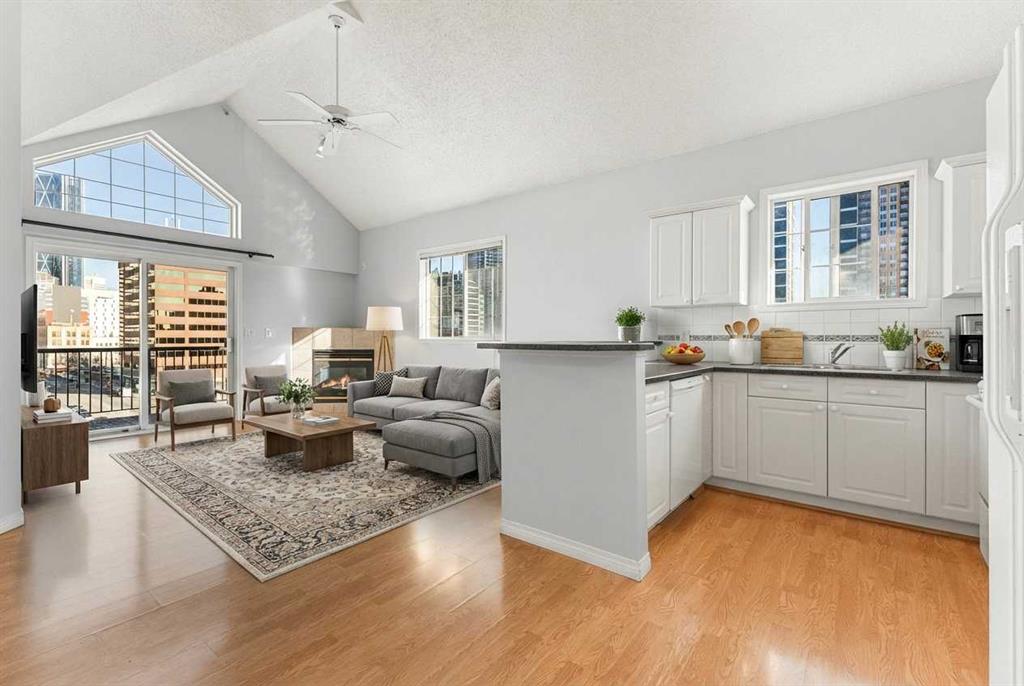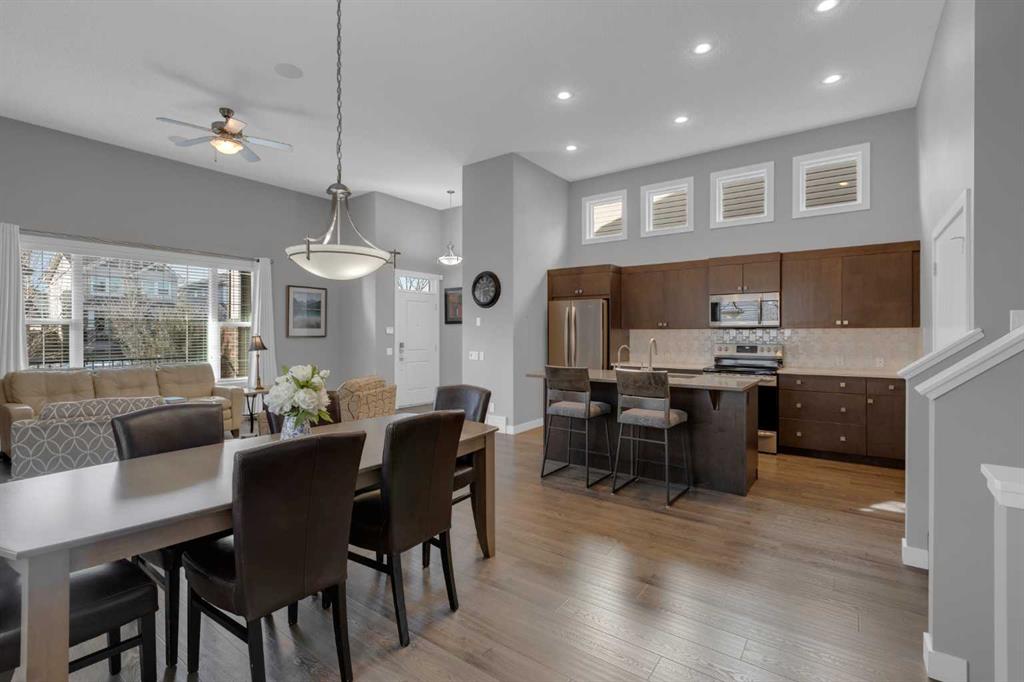518, 126 14 Avenue SW, Calgary || $384,900
***Open House Saturday Feb 14th, 1PM to 3PM*** This penthouse-style corner unit in Polo Terrace allows short-term rentals and has been freshly painted in a modern Misty Gray, giving it a crisp, contemporary feel that truly feels brand new. With soaring vaulted ceilings, panoramic Calgary Tower views, and a flexible open-concept design, this 1,080 sq ft 2-bedroom + 2-bathroom + loft condo delivers an unbeatable mix of lifestyle and location in the heart of the Beltline.
The spacious living room features dramatic ceiling height, a cozy gas fireplace, and direct access to a private balcony with stunning city views. The kitchen is both sleek and functional, offering updated appliances, generous counter space, and a layout ideal for cooking or entertaining.
Upstairs, the loft provides versatile bonus space, perfect for a home office, gym, or creative studio. The king-sized primary suite includes a walk-through closet and private ensuite, while the second bedroom and full bath are ideal for guests or roommates. Additional highlights include in-suite laundry with storage, extra under-stair storage, and titled underground parking, with optional storage rental available for $30 per month.
Step outside and enjoy the best of urban living, just blocks from 1st Street, 17th Avenue, the Saddledome, Lindsay Park, Memorial Library, the MNP Centre, dog parks, daycare, and more. This is a true walker’s paradise in a vibrant, pet-friendly, and well-managed building.
Condo fees include heat, water, sewer, garbage, insurance, professional management, and reserve fund contributions, with fees confirmed to remain the same for 2026.
Whether you’re upsizing, downsizing, or investing, this iconic Beltline loft is freshly updated, move-in ready, and offers a rare opportunity for flexible use in one of Calgary’s most desirable inner-city locations.
Listing Brokerage: REMAX Innovations









