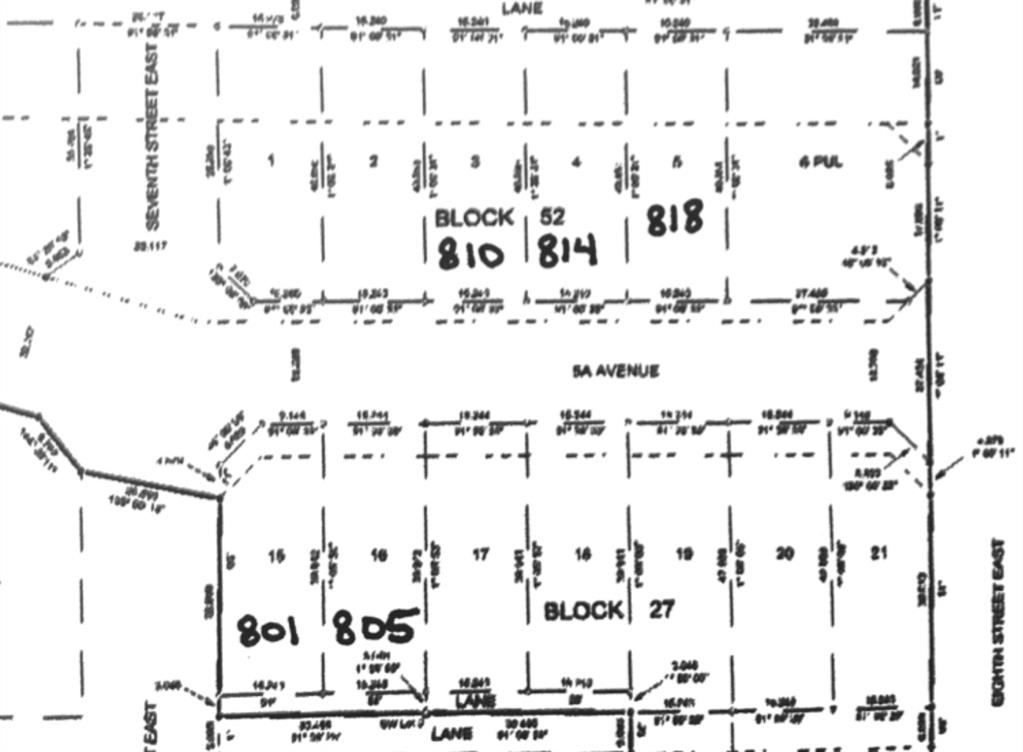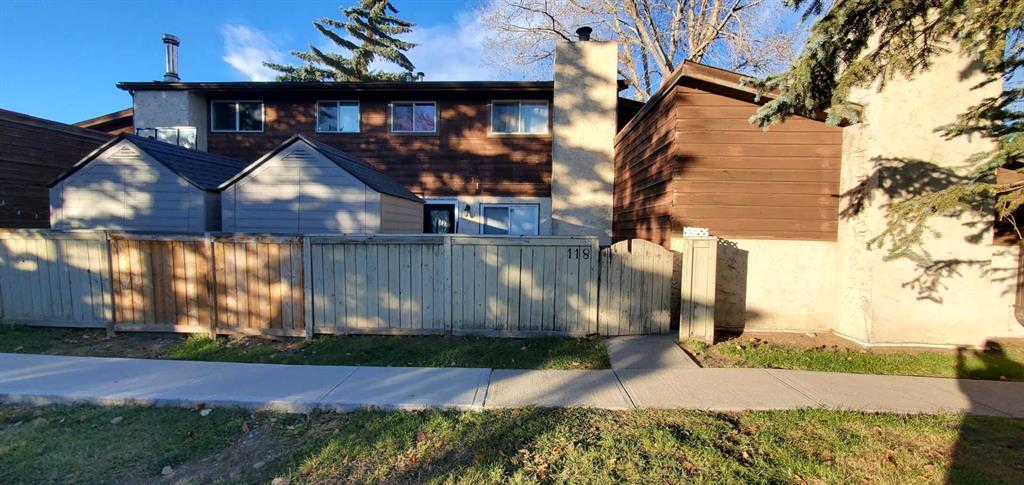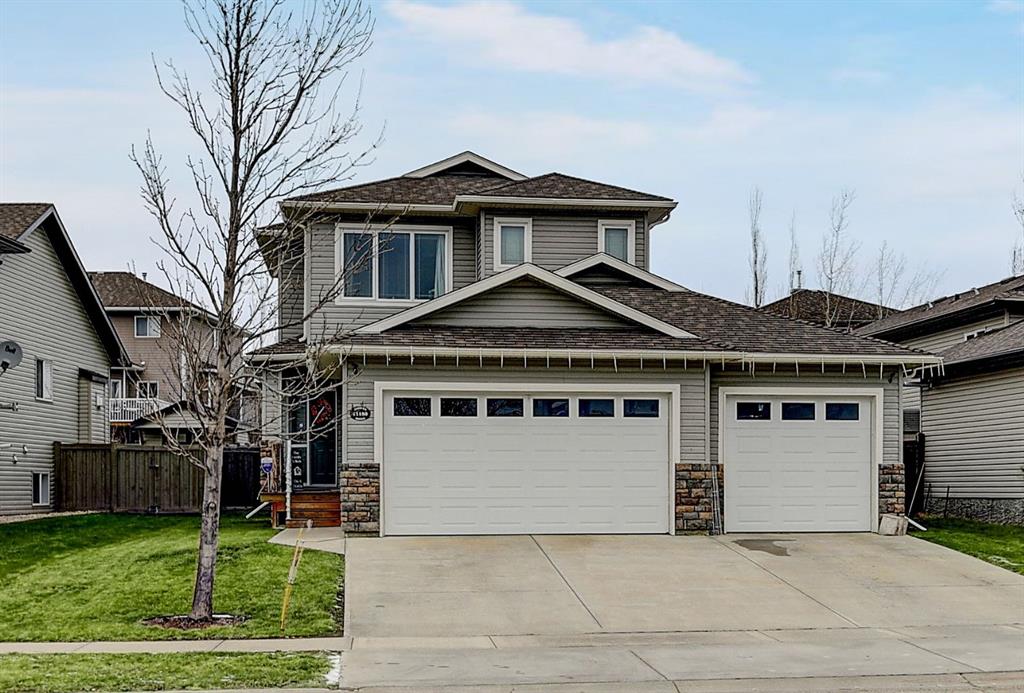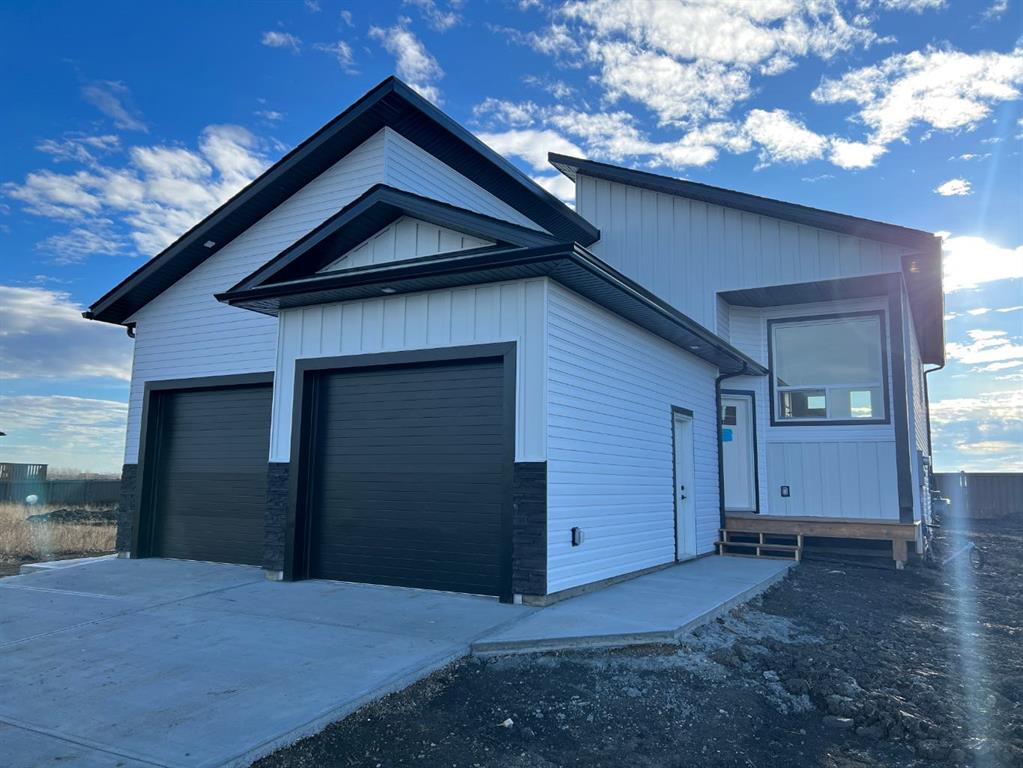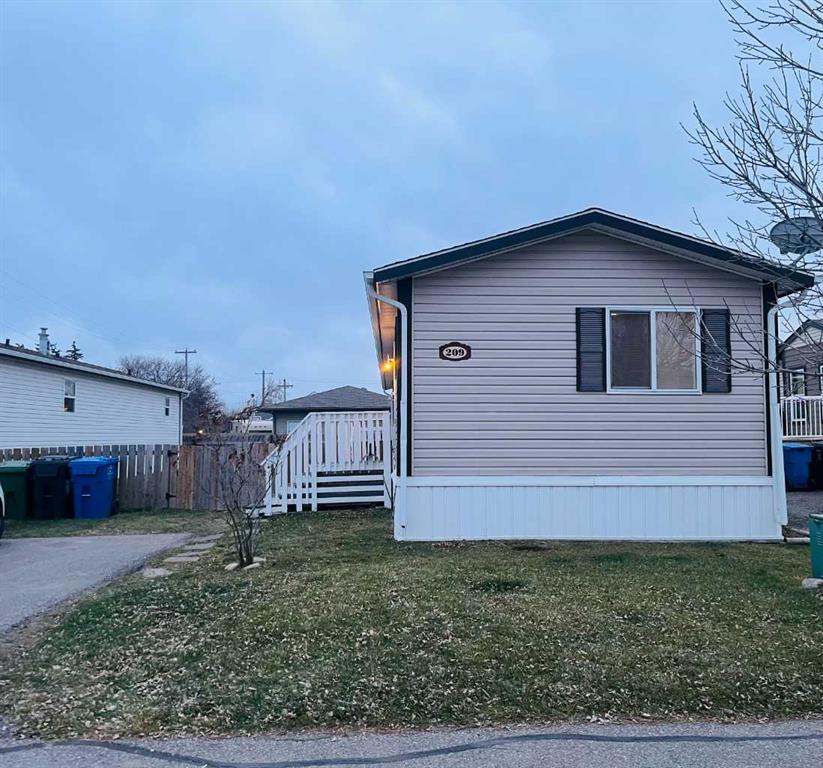11150 O\'Brien Lake Drive , Grande Prairie || $459,000
Step into comfort and style with this exceptional home in the highly sought after O\'Brien Lake neighbourhood! As you step inside, a beautifully tiled entryway invites you into a living space that exudes both warmth and charm. The open concept main floor seamlessly connects the kitchen, dining, and living areas, creating a perfect space for both daily living and entertaining. The kitchen is a chef\'s dream with granite countertops, maple cabinets, a large eat-up bar island, pantry, and stainless steel appliances. The adjacent dining room features a sliding glass door that leads to the outside, offering a seamless transition between indoor and outdoor living. In the living room, a large window invites natural light to dance across the space, accentuating the cozy ambiance created by the gas fireplace. The main floor is complete with a convenient half bath and a den area, providing versatile space for work or relaxation. Venture upstairs to discover the oasis of the primary bedroom, featuring a large window, a walk-in closet, and a tiled ensuite. Pamper yourself in the jacuzzi tub, revel in the walk-in shower, and appreciate the water closet and spacious vanity, all under the abundant natural light streaming through the big windows! The upstairs is further enhanced by two additional bedrooms, a main 4 piece bathroom, and the convenience of an upstairs laundry room. The finished basement adds another dimension to this home, boasting a generous family room, an additional bedroom, and a modern 3 piece bathroom. The bathroom features a beautiful pedestal sink and a tiled rain shower with a glass surround, adding a contemporary touch to this already impressive space. Step outside into your fully fenced and landscaped yard, complete with a deck and pavers for outdoor entertaining. Whether hosting gatherings or enjoying a quiet evening, this space offers the perfect backdrop for every occasion. Parking is a breeze with the triple garage, finished to perfection and equipped with 220 power, extra plugs, and reinforced mezzanine storage. Nestled in the desirable O\'Brien Lake area, you\'re close to all south amenities, ensuring that every convenience is just moments away. Don\'t miss the opportunity to make this dream home yours, call your REALTOR® today!
Listing Brokerage: Realty ONE Group Northern Advantage









