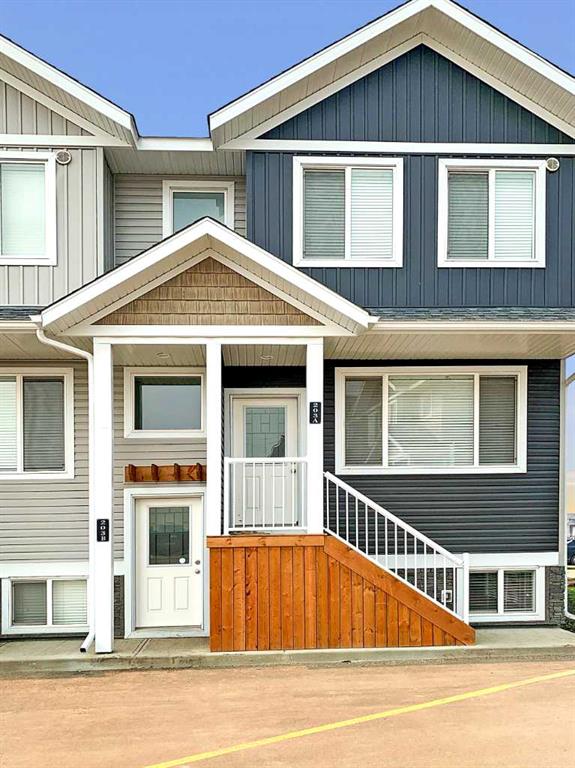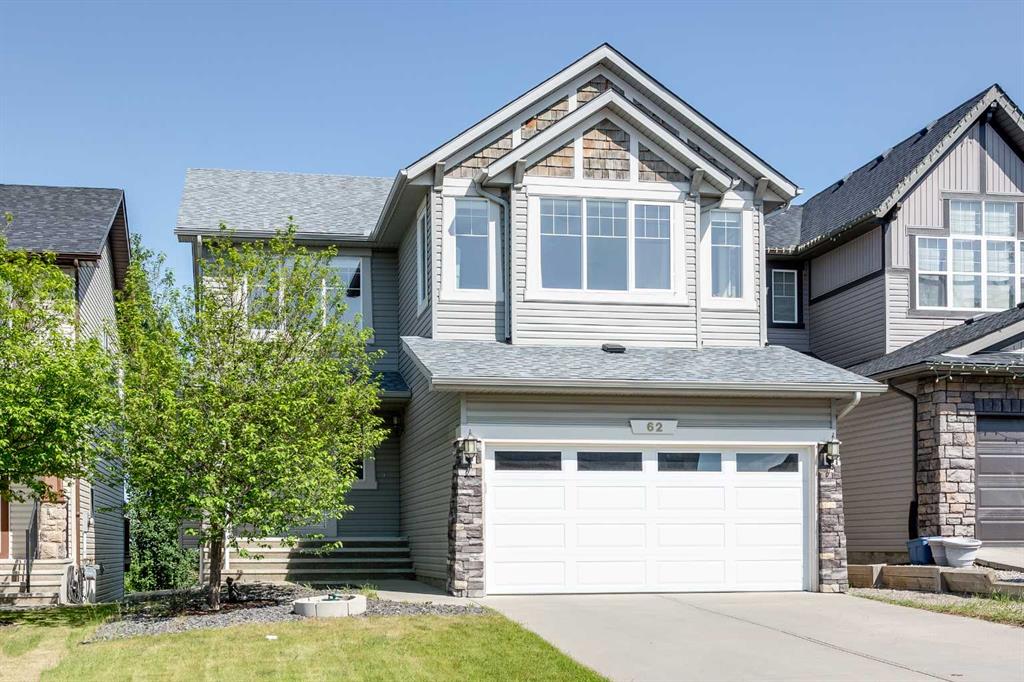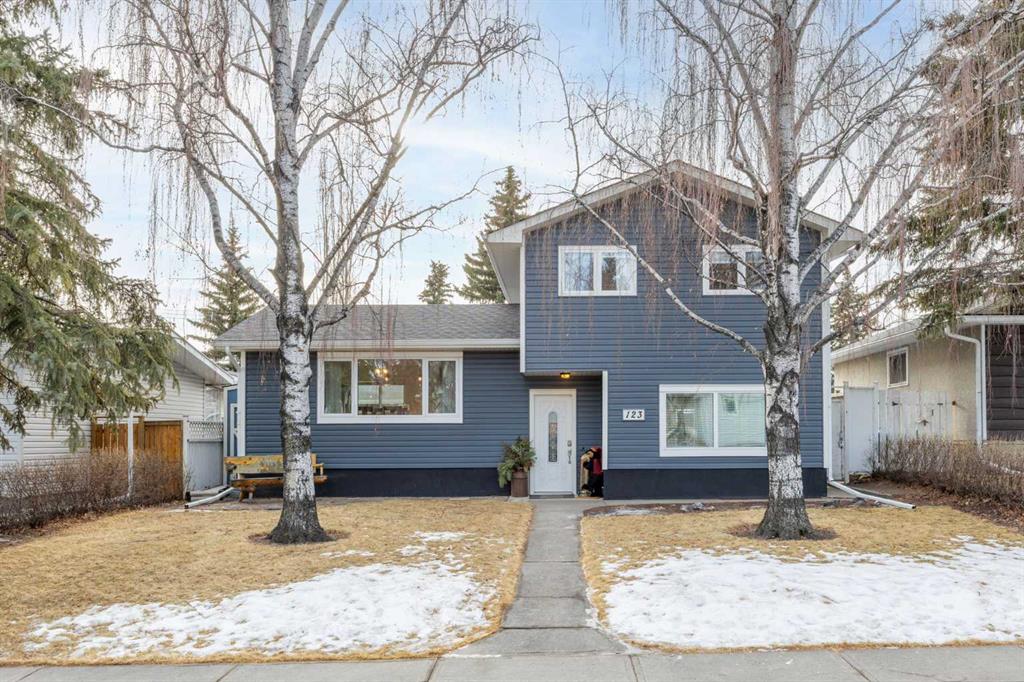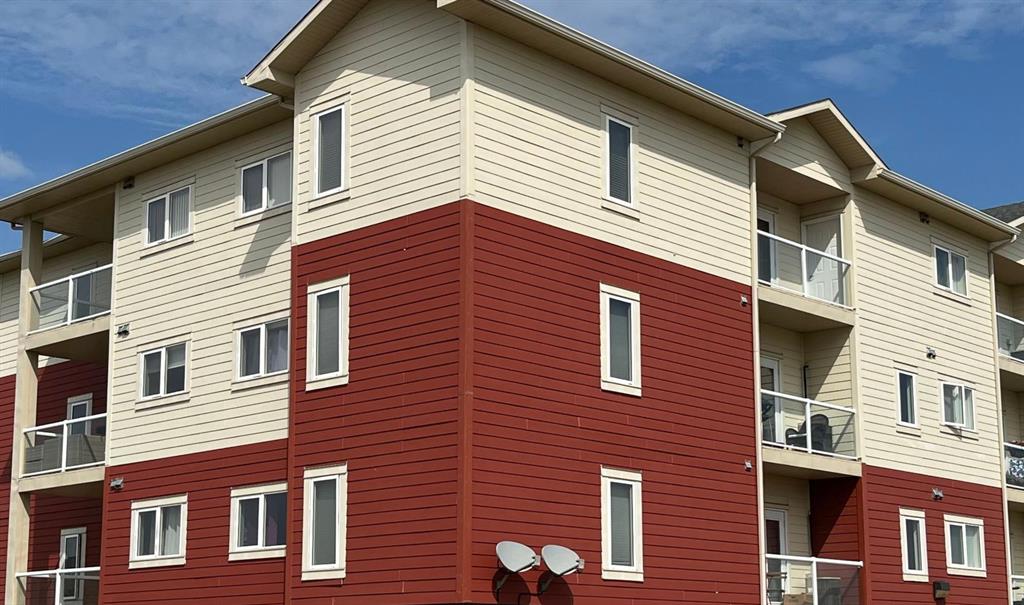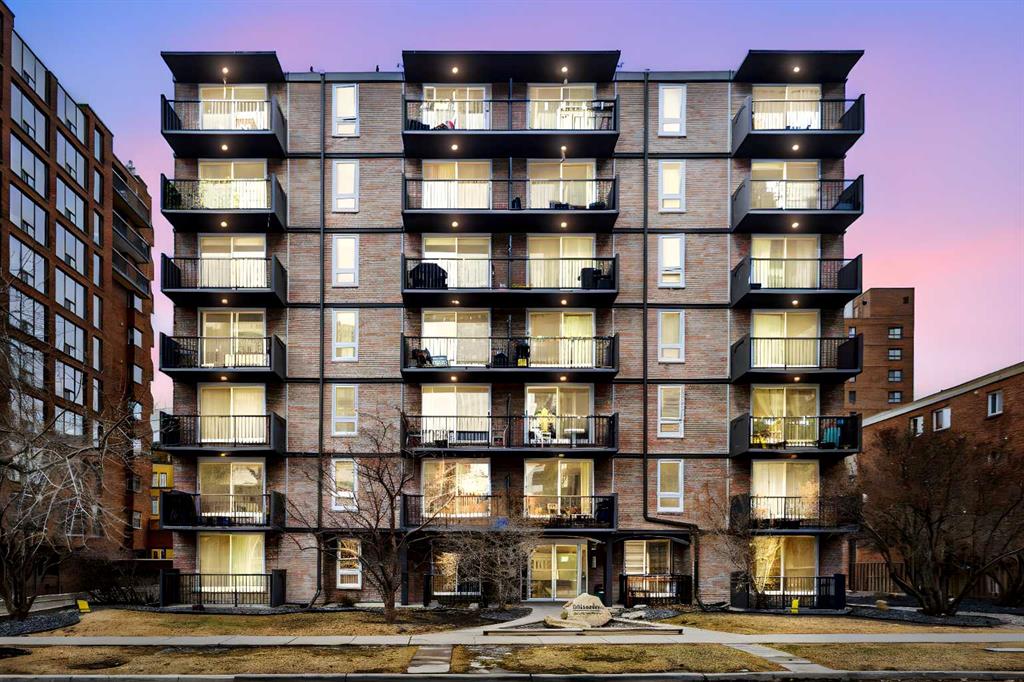123 Sackville Drive SW, Calgary || $699,999
Beautifully landscaped and thoughtfully updated over the years, this inviting home offers a wonderful balance of comfort, character, and functionality, all complemented by a private, mature backyard.
Inside, the main level features Luxury Vinyl Plank flooring throughout, upgraded lighting, and knockdown ceilings on both the main floor and basement, creating a clean, modern feel. The fully renovated kitchen by Merit Kitchens is designed for both style and everyday use, featuring stainless steel appliances, a quartz island, new cabinetry, and a classic subway tile backsplash. As part of the renovation, a recessed glulam beam was installed in the attic, enhancing both the structure and the open feel of the space. The spacious living room is anchored by a stone, wood-burning fireplace, providing a warm and welcoming focal point. A convenient main-floor 2-piece bathroom completes this level.
Upstairs, you’ll find three well-sized bedrooms along with a 4-piece family bathroom, ideal for families or guests.
The fully renovated basement (2022) adds excellent additional living space and offers the opportunity to add a second full bathroom. Additional upgrades include spray-in attic insulation, an updated electrical panel, air conditioning added in 2021, and upgraded main-floor front windows and basement windows (2022).
A rare highlight is the 28’ × 28’ oversized detached garage, radiant heated, with 10’ ceilings, an oversized 8’ door, 220-volt power, and excellent storage and workspace potential—perfect for vehicles, hobbies, or a workshop setup.
A well-cared-for home with meaningful upgrades, located in a quiet, established southwest Calgary neighbourhood close to schools, parks, and everyday amenities.
Listing Brokerage: eXp Realty









