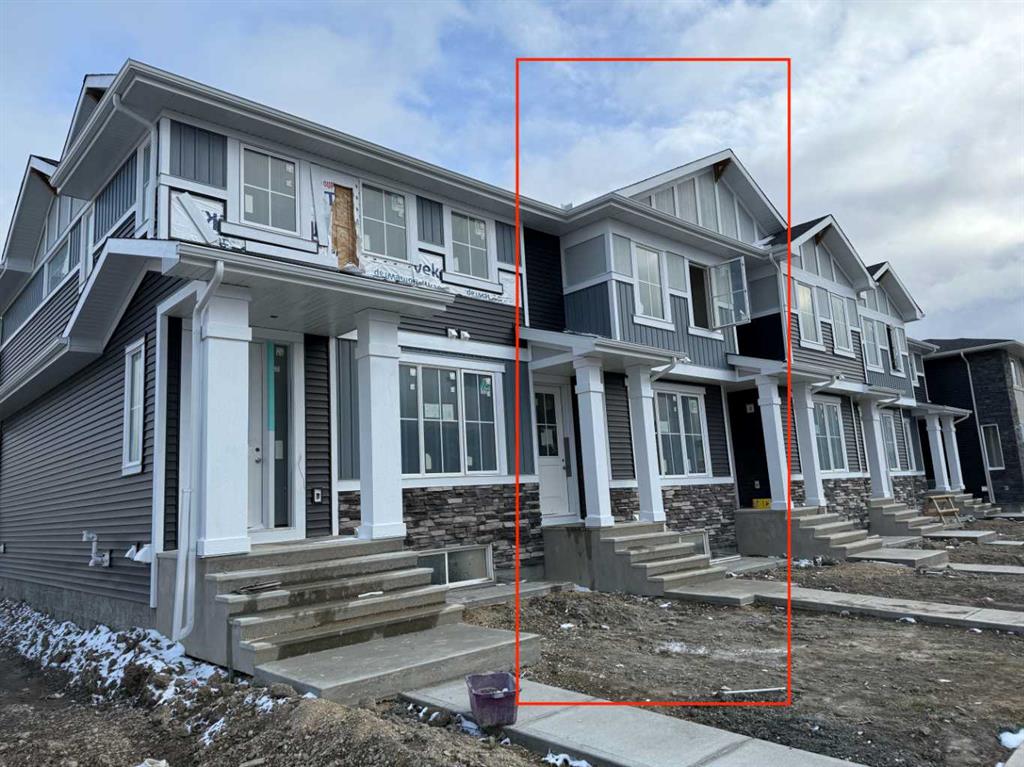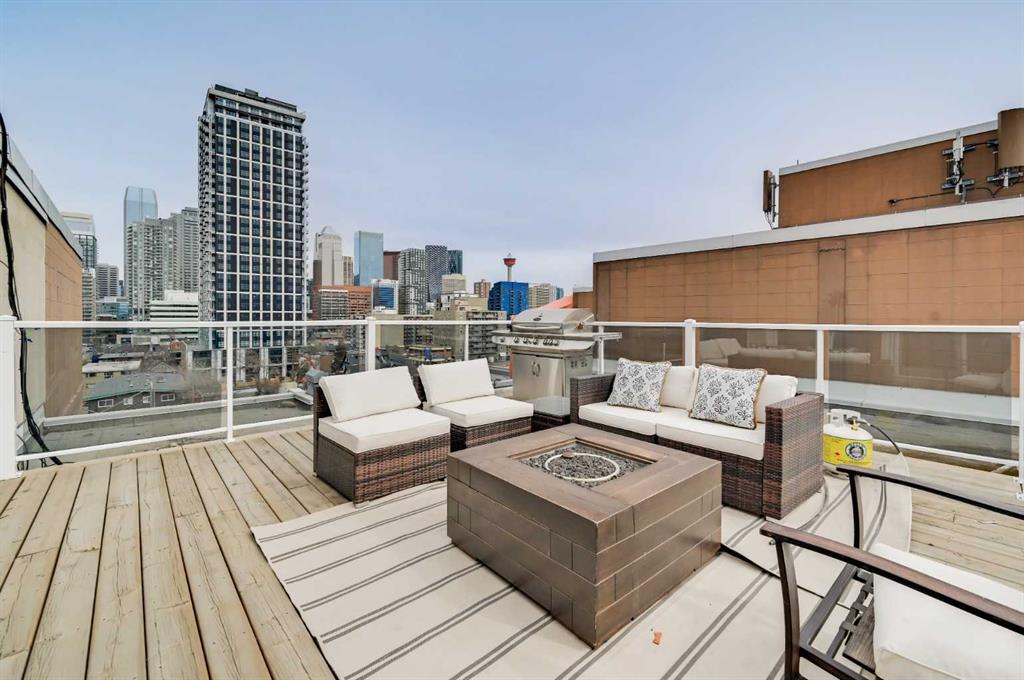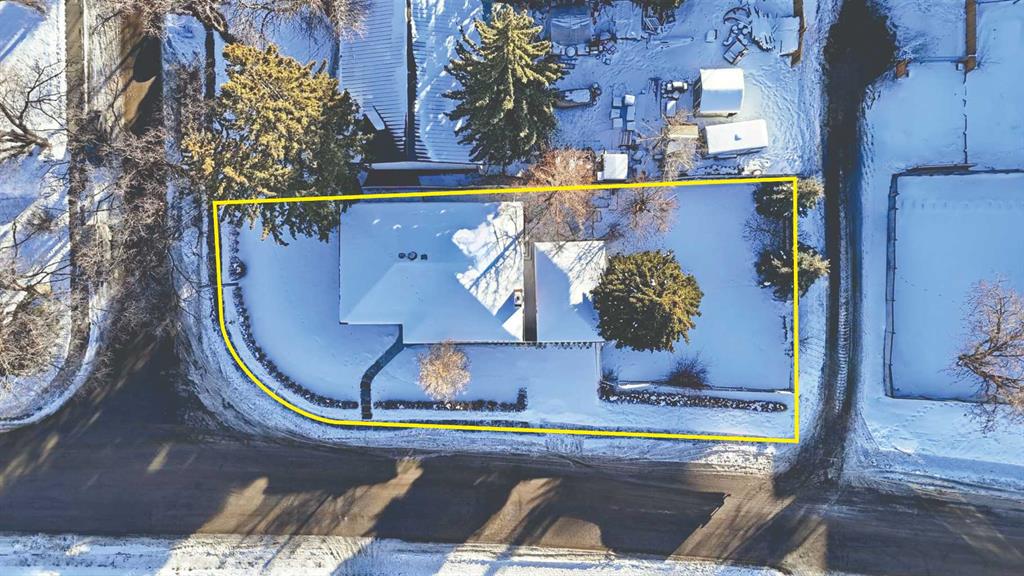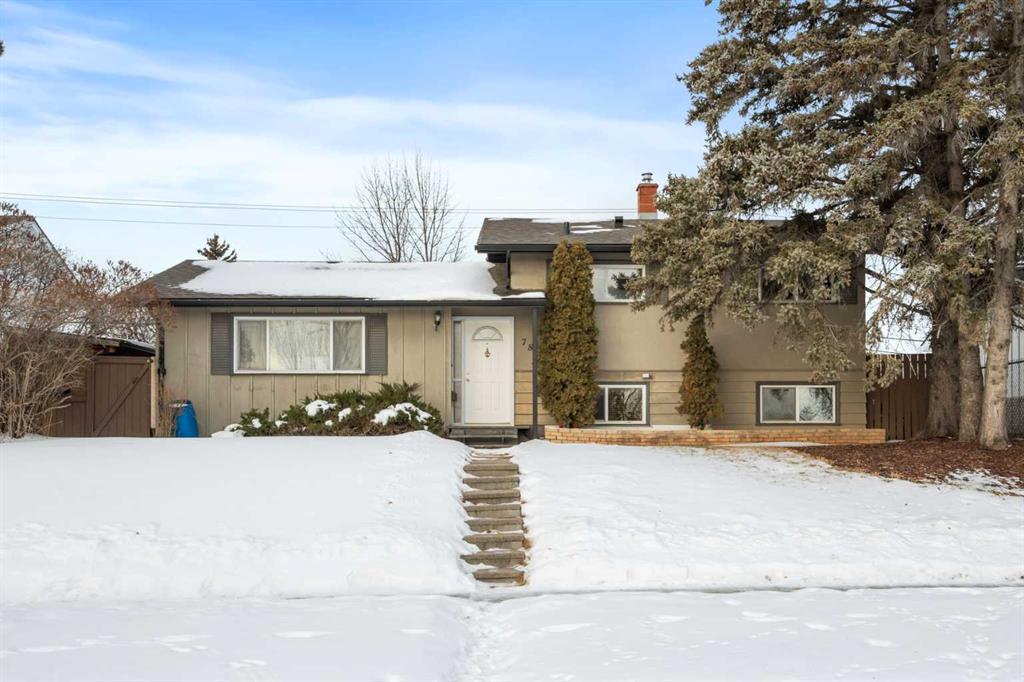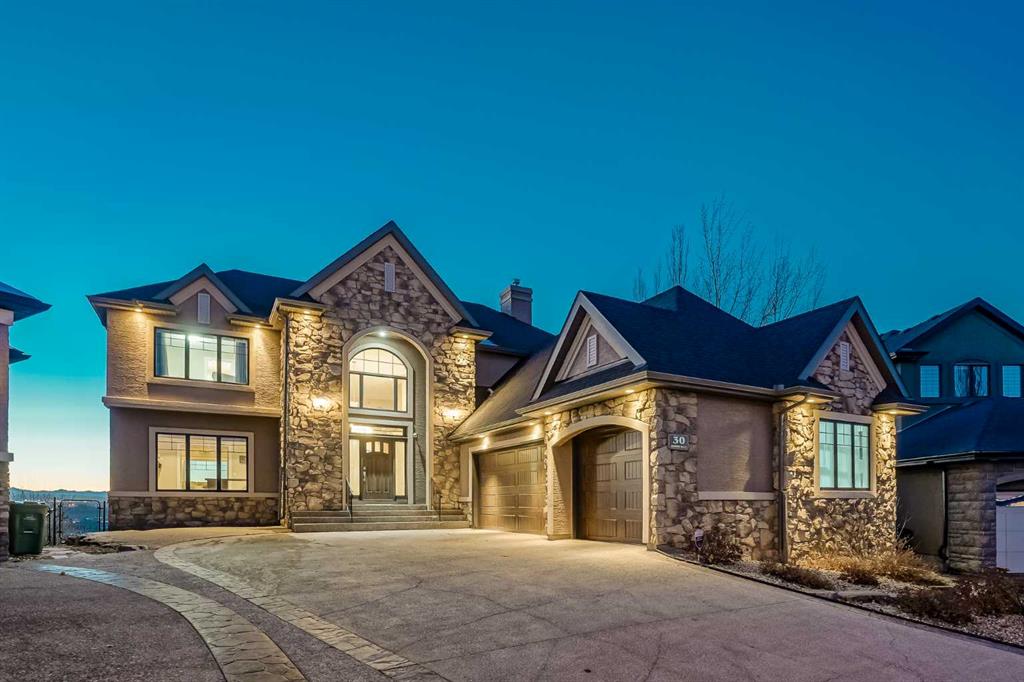7819 Fairmount Drive SE, Calgary || $539,000
Welcome to 7819 Fairmount Drive SE, a cozy and well-maintained 3-bedroom, 1.5-bathroom, 3-level split—an ideal family home in the established community of Fairview.
The main level features a large, inviting living room and a dedicated dining area, offering plenty of space for everyday living and entertaining. Original hardwood floors add warmth and character, while the layout provides a comfortable flow throughout the home.
The kitchen renovation (August 2025) is a standout highlight, showcasing new cabinetry with soft-close doors and drawers, LVP flooring, modern lighting, updated appliances, a double sink with single-handle spring pull-down faucet, under-cabinet lighting, and an RO water filtration system.
The upper level offers three well-sized bedrooms and a full 4-piece bathroom, creating a functional and private family-friendly layout.
The developed basement provides versatile, multipurpose space suitable for a family room, home gym, or office, along with a separate laundry area, 2-piece bathroom, furnace room, and additional storage via crawl space.
Outside, enjoy a fully fenced, spacious backyard, mature trees, and a decorative hardscaped patio—ideal for summer evenings. The rear parking area includes two off-street parking stalls accessed from the back alley, supported by an engineered concrete wall (2012). There is also future potential to build a garage, subject to City approval.
Notable upgrades include: New roof, eavestroughs, and gutters (2024), Hot water tank replaced (2020), Water softener installed (2019), PEX plumbing, Vinyl windows, and Electrical improvements and LED lighting throughout.
The property offers excellent connectivity with bus access just steps away, is located directly across from a small strip mall, and sits within walking distance to parks and all levels of schools (Fairview School K–9 and Lord Beaverbrook High School). Nearby amenities include medical services, pharmacy, restaurants, a veterinarian, and a bowling alley.
This is a fantastic opportunity to own a thoughtfully updated home with generous living space, outdoor enjoyment, and long-term development potential in a central, well-established community.
Listing Brokerage: RE/MAX House of Real Estate









